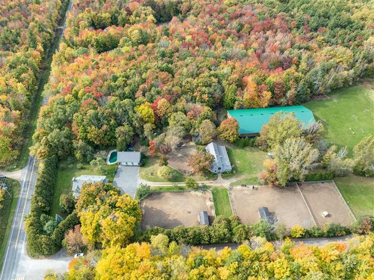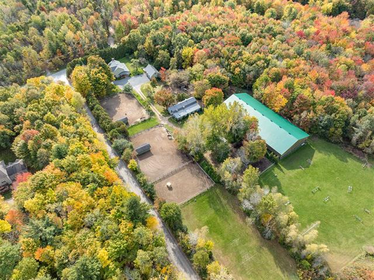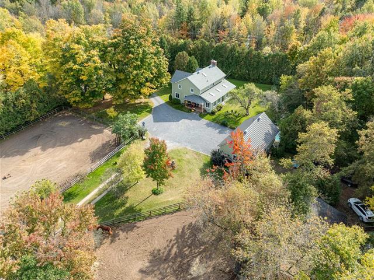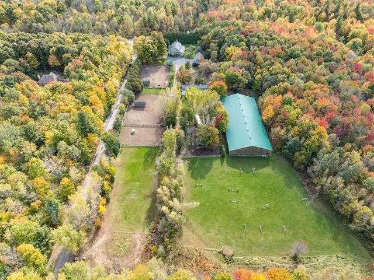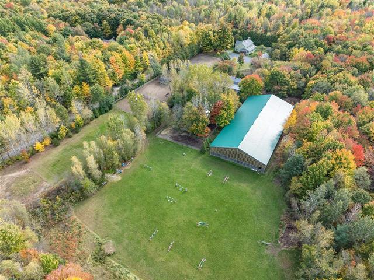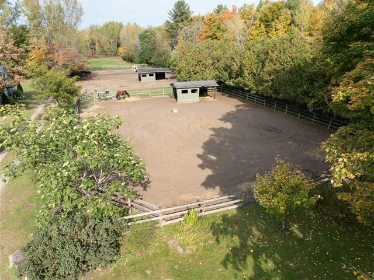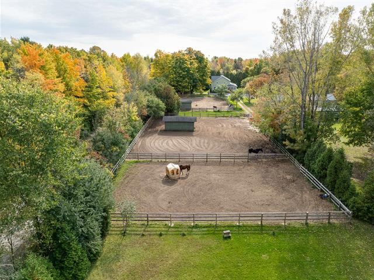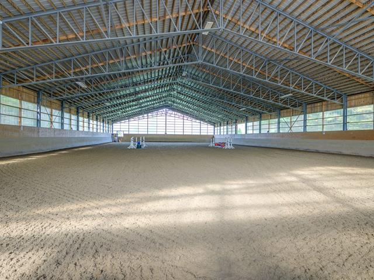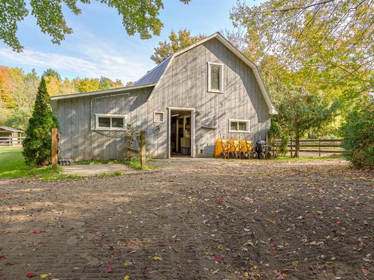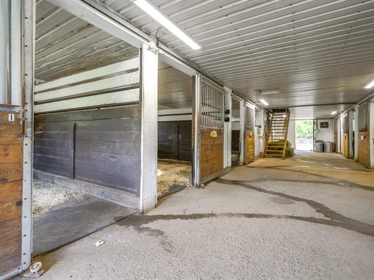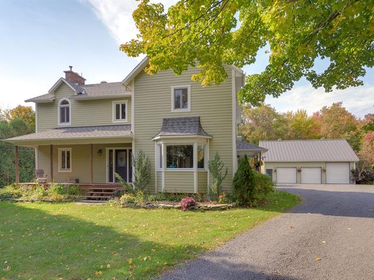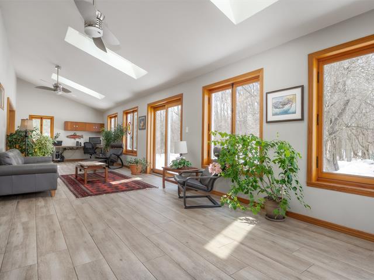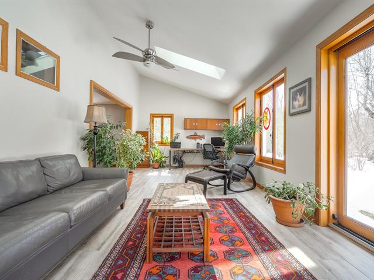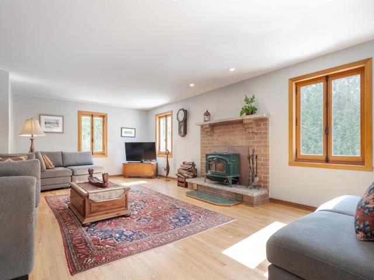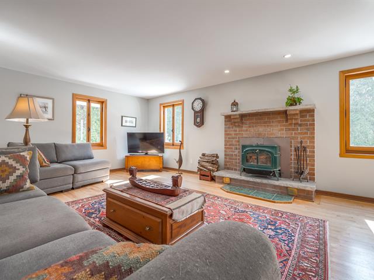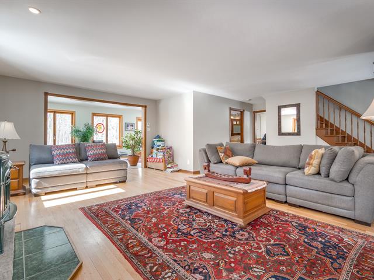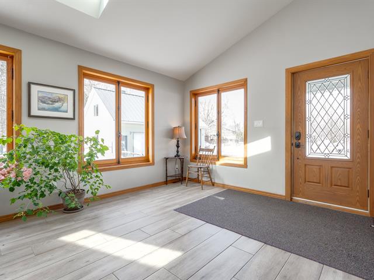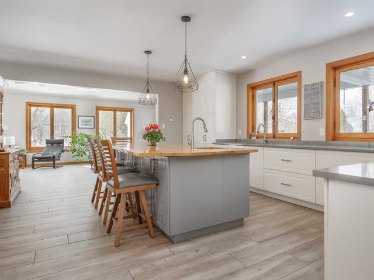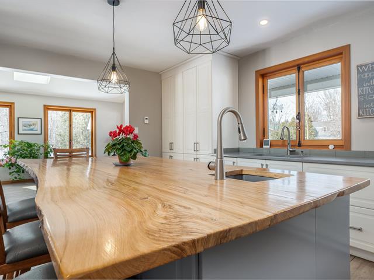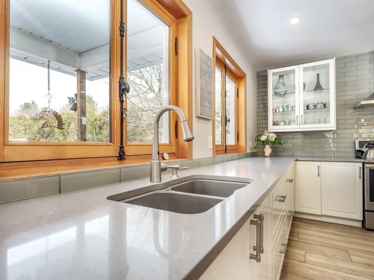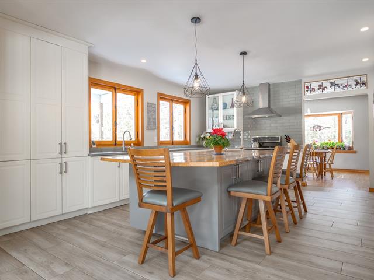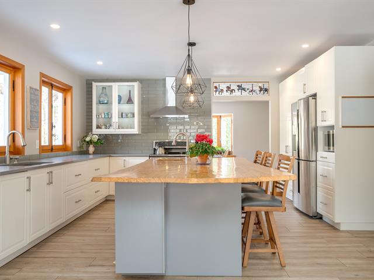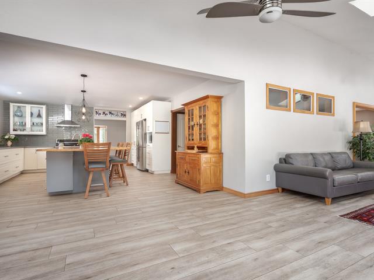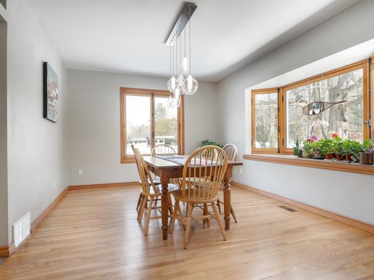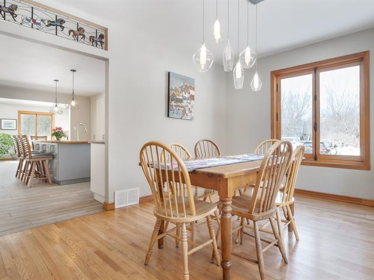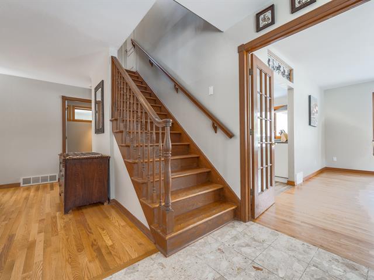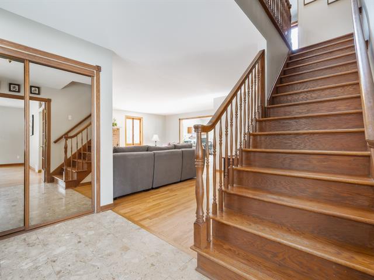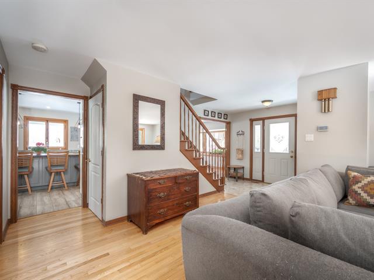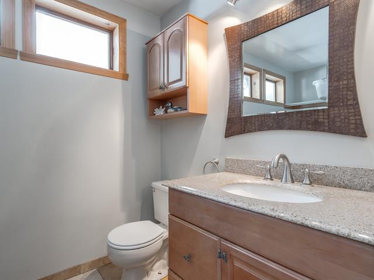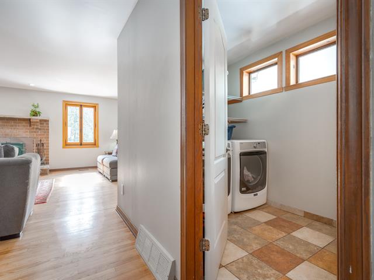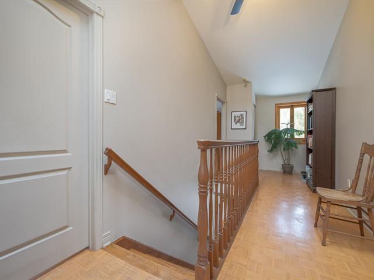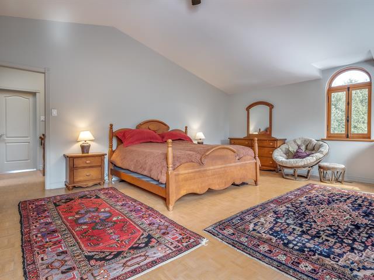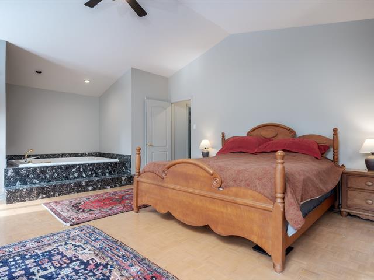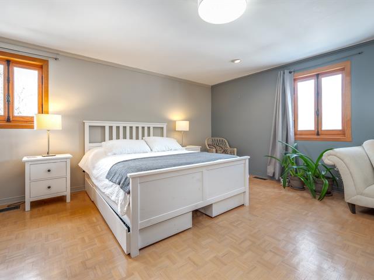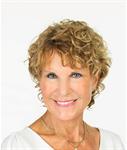Saint-Lazare, QC J7T2N5
Exceptional equestrian estate in prime location, nestled in the heart of St-Lazare's renowned equestrian community. This extraordinary property is a dream come true for horse lovers. Set on a breathtaking expanse of meticulously maintained land, this estate seamlessly blends country charm with modern equestrian amenities. The inviting two-storey farmhouse exudes warmth and character, featuring a country kitchen perfect for gatherings, a formal living and dining room, three spacious bedrooms, and a sunny solarium/family room. Step outside to your private domaine: a private inground pool, 9 stall stable, 170" x 80' indoor arena (see addendum)
all light fixtures; stove and stove fan; dishwasher; all attached appurtenances in stable, paddocks and garage.
refrigerator; washer and dryer.
$451,500
$1,051,900
Equestrian facilities abound, designed to cater to both professional and leisure riders. The impressive 170' x 80' steel beamed indoor riding arena boasts premium fibre footing ( 2022), ensuring optimal performance year-round. The well-appointed 9 box stall (averaging 12' x 12'each) stable includes a large tack room, while most of the paddocks have outdoor shelters and provide ample turnout for your horses.
A spacious 3-car detached garage offers generous storage for vehicles and equipment. Best of all, this property provides direct access to some of St-Lazare's most scenic and sought-after equestrian trails, allowing you to explore the countryside at your leisure. The land includes a large forested area on the trails.
With its perfect balance of rustic elegance and top-tier equestrian amenities, this estate is a rare gem in an unbeatable location. Whether you're a passionate rider, a trainer, or simply seeking a tranquil countryside retreat, this property is ready to welcome you home.
Updates to property: Indoor arena 170' x 80' was constructed in 2011. The stable was renovated and doubled in size to 60' x 36' in 2004. The solarium/ family room was added onto the house in 2014. The pool liner was replaced in 2022, the motor in 2024. The fibre footing was put into the arena in 2022. The house has been mostly renovated and updated over the years ( see sellers' declaration) including a renovated kitchen and bathrooms in 2014.
| Room | Dimensions | Level | Flooring |
|---|---|---|---|
| Hallway | 10.0 x 5.3 P | Ground Floor | Ceramic tiles |
| Living room | 25.5 x 13.5 P | Ground Floor | Wood |
| Dining room | 15.11 x 11.3 P | Ground Floor | Wood |
| Kitchen | 19.7 x 15.11 P | Ground Floor | Ceramic tiles |
| Solarium | 41.4 x 11.4 P | Ground Floor | Ceramic tiles |
| Bathroom | 10.5 x 6.1 P | Ground Floor | Ceramic tiles |
| Hallway | 18.3 x 7.7 P | 2nd Floor | Wood |
| Primary bedroom | 20.3 x 17.2 P | 2nd Floor | Parquetry |
| Walk-in closet | 5.7 x 4.10 P | 2nd Floor | Parquetry |
| Bathroom | 11.4 x 6.0 P | 2nd Floor | Ceramic tiles |
| Bedroom | 15.11 x 15.4 P | 2nd Floor | Parquetry |
| Bedroom | 15.11 x 13.1 P | 2nd Floor | Parquetry |
| Storage | 41.4 x 23.8 P | Basement | Concrete |
| Type | Hobby Farm |
|---|---|
| Style | |
| Dimensions | 16.3x13.45 M |
| Lot Size | 10.44 AR |
| Energy cost | $ 4161 / year |
|---|---|
| Municipal Taxes (2025) | $ 6730 / year |
| School taxes (2024) | $ 932 / year |
| Basement | 6 feet and over, Unfinished |
|---|---|
| Zoning | Agricultural |
| Heating system | Air circulation |
| Water supply | Artesian well |
| Roofing | Asphalt shingles |
| Equipment available | Central heat pump |
| Proximity | Cross-country skiing, Daycare centre, Elementary school, Golf, High school, Highway, Park - green area |
| Garage | Double width or more |
| Heating energy | Electricity |
| Topography | Flat |
| Building | Garage, Other, Stable |
| Pool | Inground |
| Distinctive features | No neighbours in the back |
| Driveway | Not Paved |
| Parking | Outdoor |
| Foundation | Poured concrete |
| Siding | Pressed fibre |
| Sewage system | Septic tank |
| Hearth stove | Wood burning stove, Wood fireplace |
Loading maps...
Loading street view...

