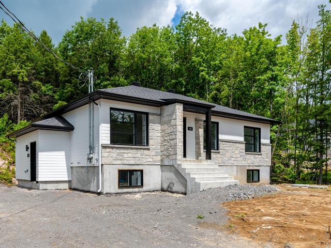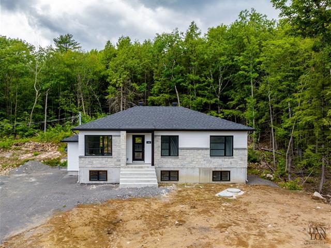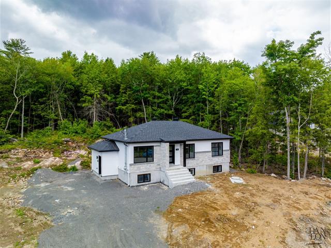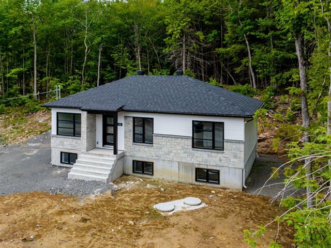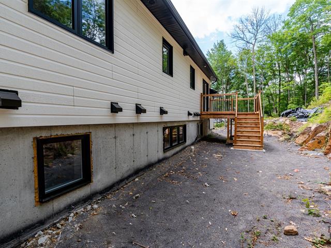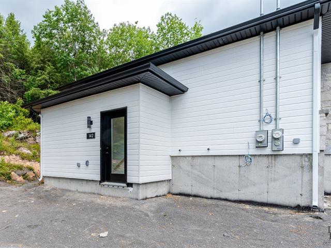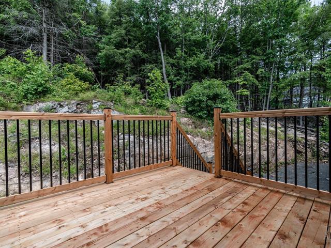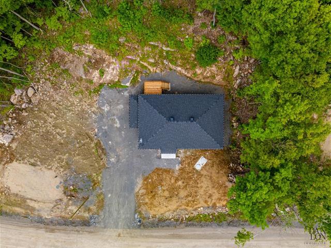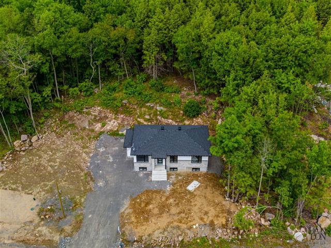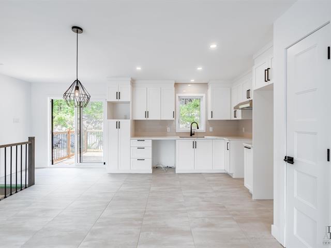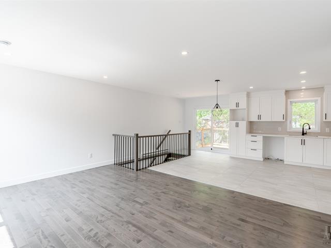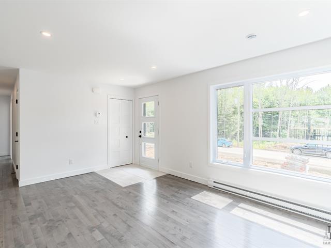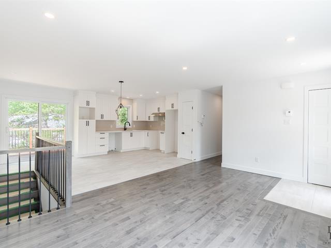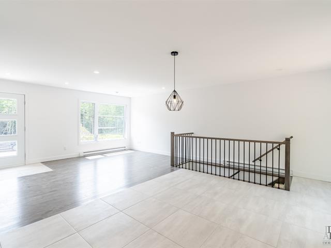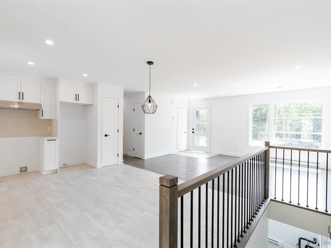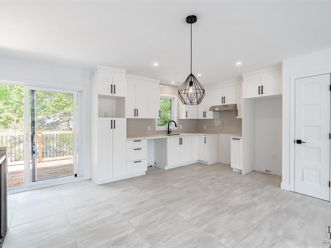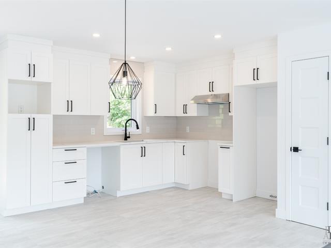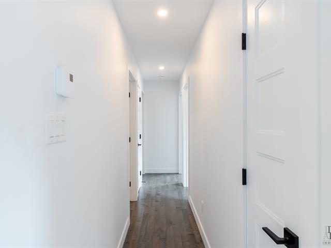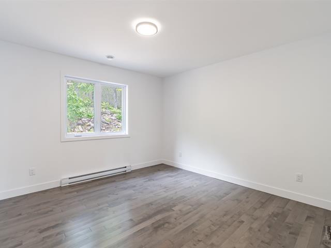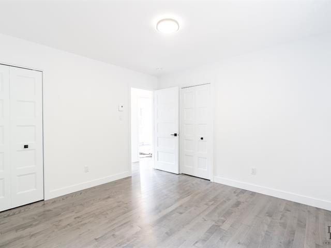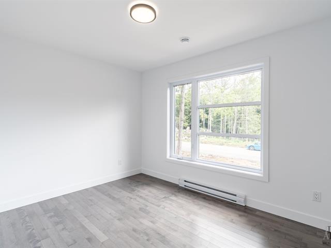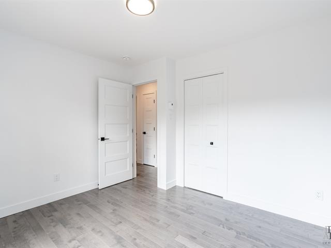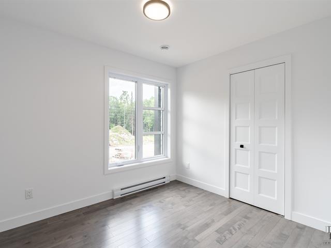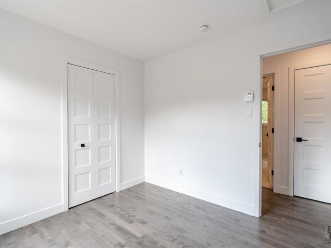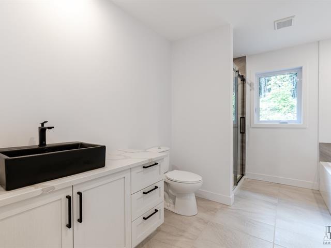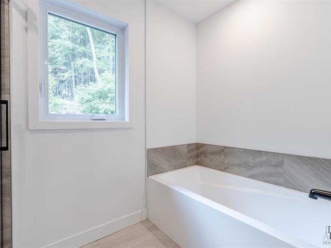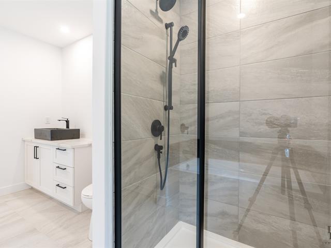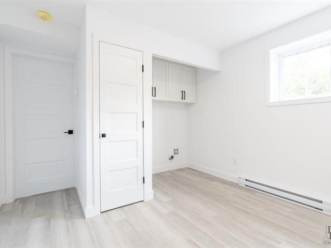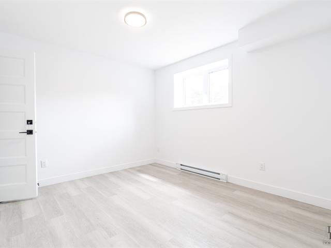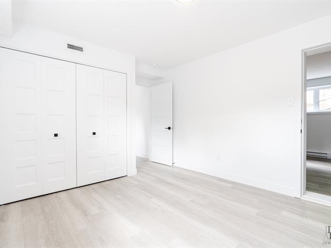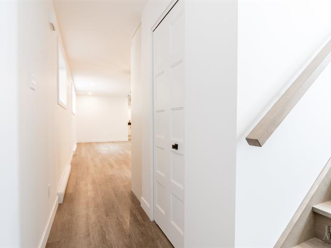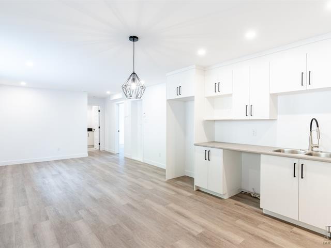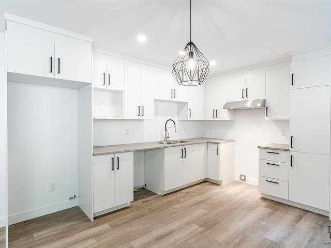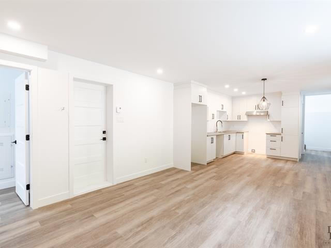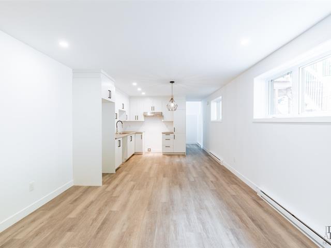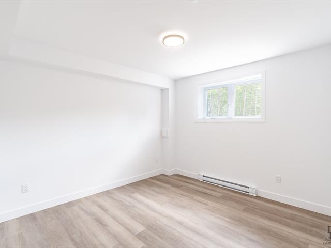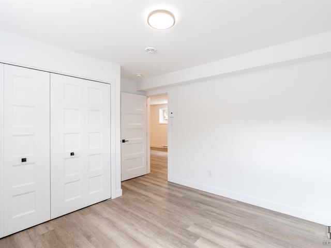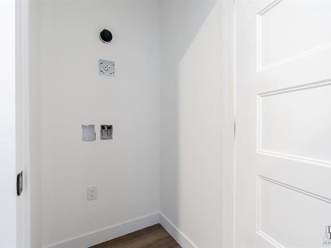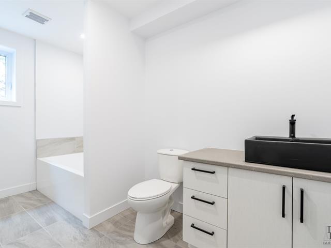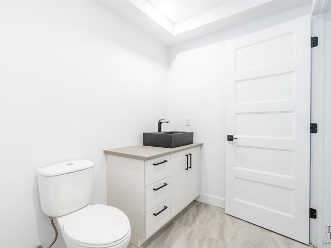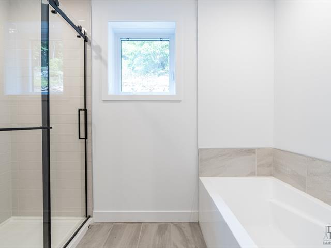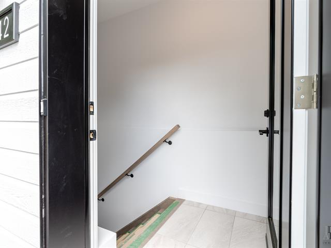Saint-Colomban, QC J5K1A7
2023 construction! A beautiful bungalow with a multigenerational unit in basement on a quiet street in the heart of Saint-Colomban, and only 5 minutes from downtown Saint-Jérôme. This single-family bungalow offers 1,065 sqft on the ground floor with 3 spacious bedrooms and a modern bathroom and kitchen all with contemporary and high-end finishing. Finished basement with additional bedroom and access to a complete apartment unit. This property is situated on a large land of over 40,000 sqft in a quiet residential sought-after neighborhood. **Quick occupancy**
Light fixtures, 2 hot water tanks, 2 kitchen hoods.
Kitchen appliances, washer/dryer
$170,000
$381,400
2023 construction! A beautiful bungalow with a multigenerational unit in basement on a quiet street in the heart of Saint-Colomban, and only 5 minutes from downtown Saint-Jérôme. This single-family bungalow offers 1,065 sqft on the ground floor with 3 spacious bedrooms and a modern bathroom and kitchen all with contemporary and high-end finishing. Finished basement with additional bedroom and access to a complete apartment unit. This property is situated on a large land of over 40,000 sqft in a quiet residential sought-after neighborhood. **Quick occupancy**
140-142 rue de Liège is available for immediate occupancy. The developer has another move-in ready property on same street (MLS: 22410947). New custom turn-key homes with land also available. Ask the listing broker for more information.
Property features: -Choice of high-end materials and finishing. -High ceilings up to 9ft. -Flooring in premium wood or ceramic. -Outer sidings in fabricated stone and canexel -Large quality windows with thermal insulation. -Premium quartz countertops in kitchen and bathrooms.
Easy to visit. For any inquiries, please contact the listing broker.
| Room | Dimensions | Level | Flooring |
|---|---|---|---|
| Bedroom | 10.6 x 11.2 P | Basement | Wood |
| Hallway | 5.0 x 3.6 P | Ground Floor | Ceramic tiles |
| Kitchen | 8.0 x 8.9 P | Basement | Wood |
| Living room | 16.0 x 11.9 P | Ground Floor | Wood |
| Dining room | 7.9 x 12.3 P | Basement | Wood |
| Dining room | 8.2 x 12.3 P | Ground Floor | Ceramic tiles |
| Living room | 11.0 x 12.3 P | Basement | Wood |
| Kitchen | 8.0 x 12.3 P | Ground Floor | Ceramic tiles |
| Bathroom | 6.0 x 12.4 P | Basement | Ceramic tiles |
| Primary bedroom | 11.6 x 11.11 P | Ground Floor | Wood |
| Bedroom | 11.2 x 9.8 P | Ground Floor | Wood |
| Bedroom | 10.4 x 8.8 P | Ground Floor | Wood |
| Bathroom | 9.0 x 8.10 P | Ground Floor | Ceramic tiles |
| Laundry room | 13.0 x 10.10 P | Basement | Wood |
| Bedroom | 10.6 x 10.9 P | Basement | Wood |
| Other | 47.2 x 14.6 P | Basement | Wood |
| Type | Bungalow |
|---|---|
| Style | Detached |
| Dimensions | 9x14 M |
| Lot Size | 4000.5 MC |
| Other taxes | $ 0 / year |
|---|---|
| Water taxes | $ 0 / year |
| Municipal Taxes (2025) | $ 3517 / year |
| School taxes | $ 0 / year |
| Utilities taxes | $ 0 / year |
| Basement | 6 feet and over, Finished basement, Separate entrance |
|---|---|
| Water supply | Artesian well |
| Roofing | Asphalt shingles |
| Proximity | Bicycle path, Cross-country skiing, Elementary school, Golf, Highway, Hospital, Park - green area, Public transport |
| Siding | Concrete stone |
| Window type | Crank handle |
| Distinctive features | Cul-de-sac, Intergeneration, Wooded lot: hardwood trees |
| Heating system | Electric baseboard units |
| Heating energy | Electricity |
| Topography | Flat |
| Driveway | Not Paved |
| Parking | Outdoor |
| Landscaping | Patio |
| Foundation | Poured concrete |
| Sewage system | Purification field, Septic tank |
| Windows | PVC |
| Zoning | Residential |
| Bathroom / Washroom | Seperate shower |
| Equipment available | Ventilation system |
Loading maps...
Loading street view...

