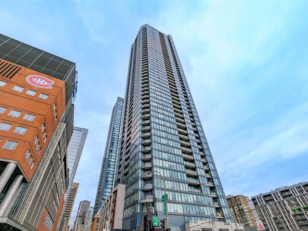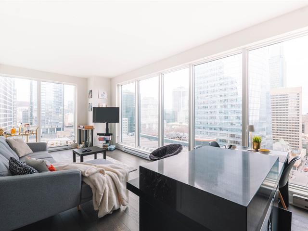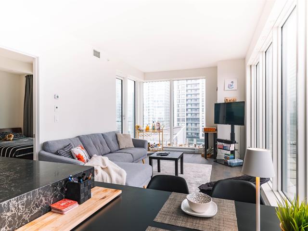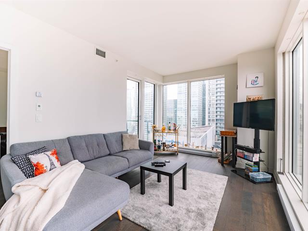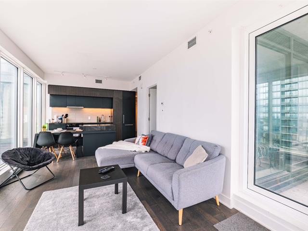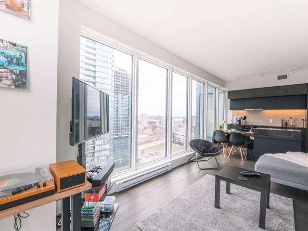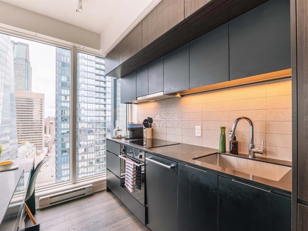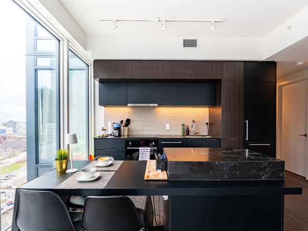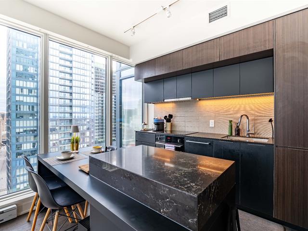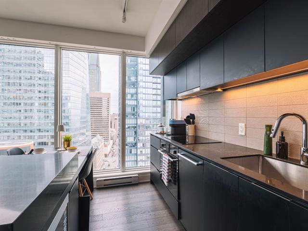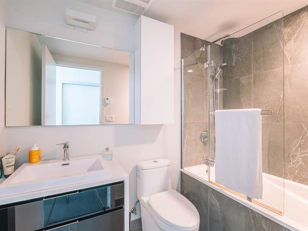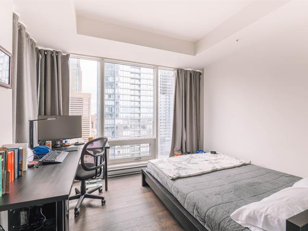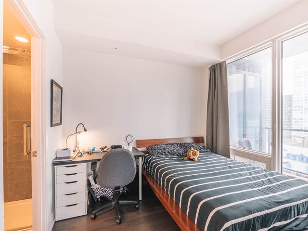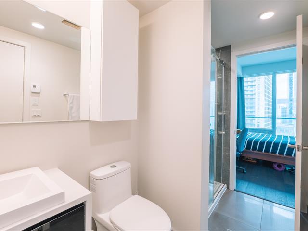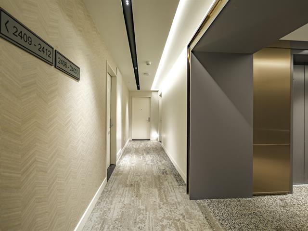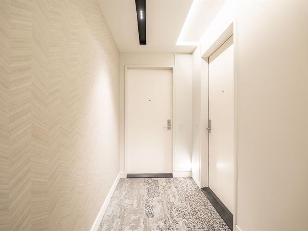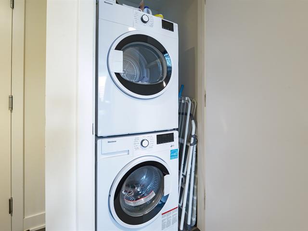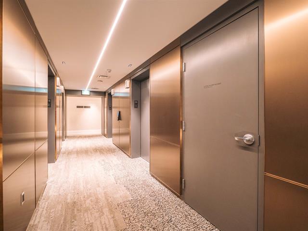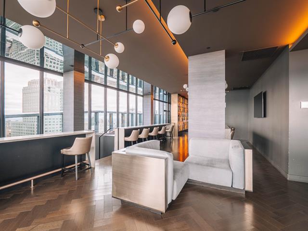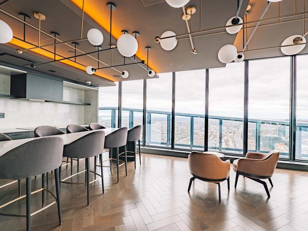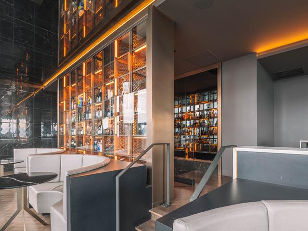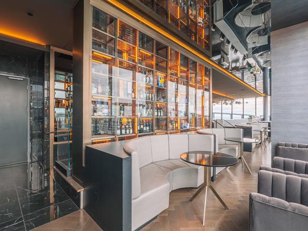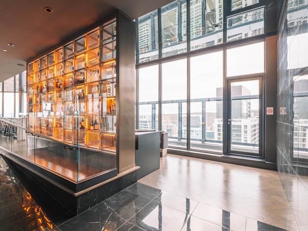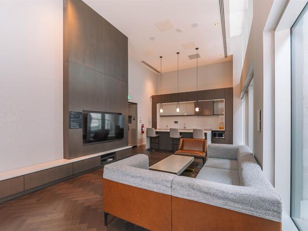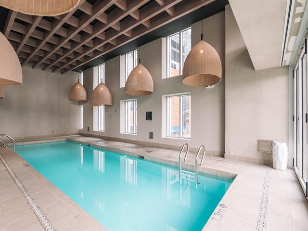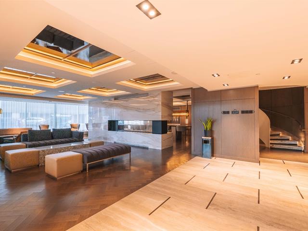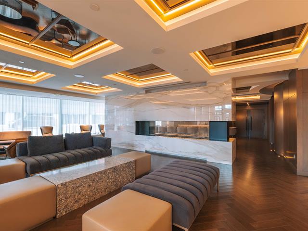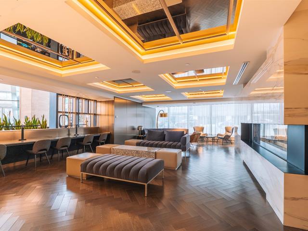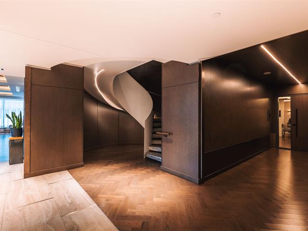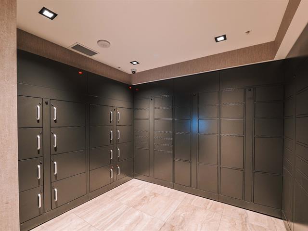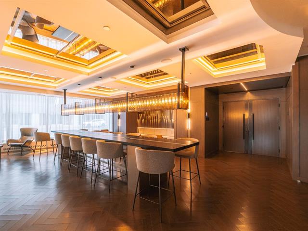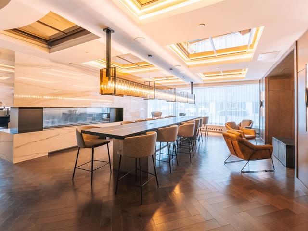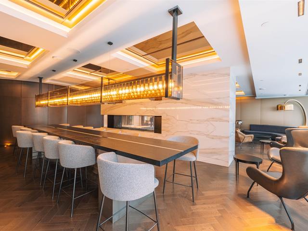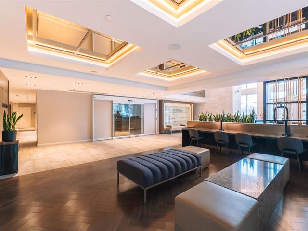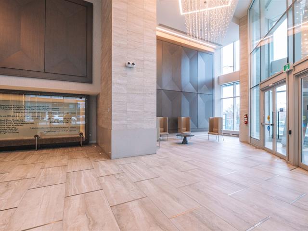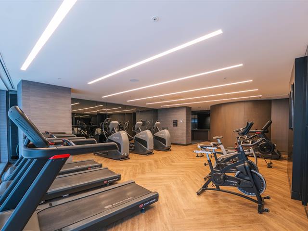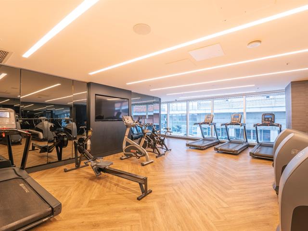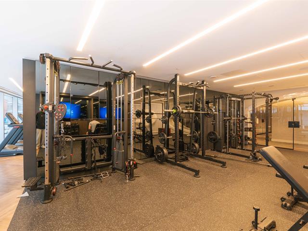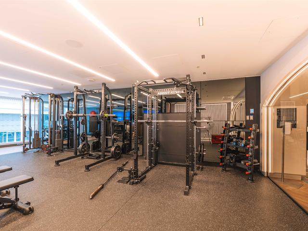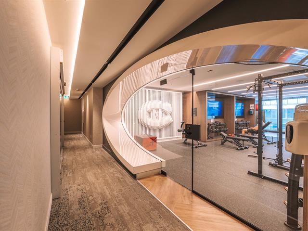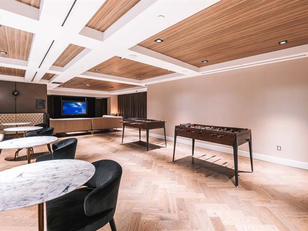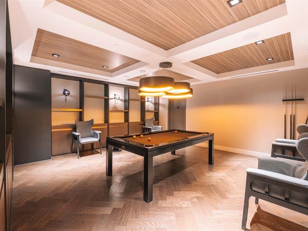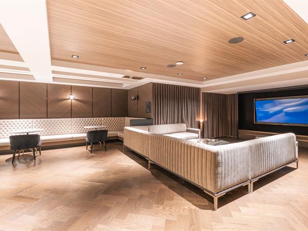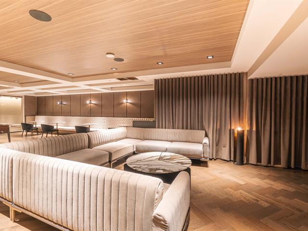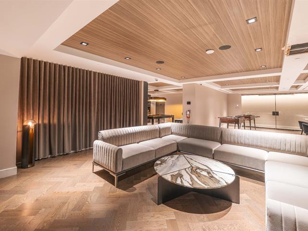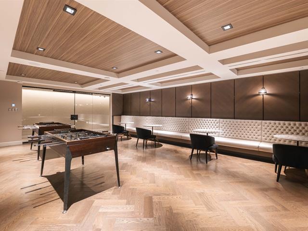Montréal (Ville-Marie), QC H3C0X6
Elegantly appointed corner unit with 2 bedrooms and 2 bathrooms, situated on the 24th floor of the prestigious Tour des Canadiens III.This bright and spacious condo features an open-concept layout combining the living room, kitchen, and dining area. Enjoy high-end finishes, soaring 9-foot ceilings, and floor-to-ceiling windows that flood the space with natural light and offer breathtaking views of the city. Exceptional building amenities include a state-of-the-art fitness center, indoor pool, sauna, and stylish resident lounge.
Fridge, stove, oven, dishwasher, washer and dryer;
Tenant personal belongings
$88,000
$528,100
Welcome to Tour des Canadiens III -- Modern Luxury in the Heart of Montreal!
Corner Unit | 2 Beds | 2 Baths | 24th Floor * Bright and spacious with floor-to-ceiling windows * Unobstructed city views * High-end appliances included * Central A/C + private storage
Building Amenities Include: * Elegant lobby with 24/7 * security Reception lounge with fireplace Fully equipped gym * party room Indoor pool, spa, BBQ * outdoor lounge 55th floor SkyLounge with panoramic downtown views Game room * terrace (The Club at TDC3)
Suite Features:
* 9-ft ceilings, smooth white finishes* Engineered wood floors * Modern kitchen with quartz countertops & integrated appliances * Contemporary bathroom design with tile finishes * In-unit laundry with front-loading washer & dryer
Smart & Connected: * Elevator access & secure intercom system
| Room | Dimensions | Level | Flooring |
|---|---|---|---|
| Kitchen | 22.10 x 10.9 P | AU | Wood |
| Primary bedroom | 11.3 x 9.6 P | AU | Wood |
| Bathroom | 9.9 x 5.3 P | AU | Ceramic tiles |
| Bedroom | 9.11 x 9.8 P | AU | Wood |
| Bathroom | 7.10 x 4.10 P | AU | Ceramic tiles |
| Type | Apartment |
|---|---|
| Style | Attached |
| Dimensions | 0x0 |
| Lot Size | 0 |
| Co-ownership fees | $ 5172 / year |
|---|---|
| Municipal Taxes (2025) | $ 3837 / year |
| School taxes (2025) | $ 528 / year |
| Cupboard | Wood, Wood, Wood, Wood, Wood |
|---|---|
| Heating system | Electric baseboard units, Electric baseboard units, Electric baseboard units, Electric baseboard units, Electric baseboard units |
| Water supply | Municipality, Municipality, Municipality, Municipality, Municipality |
| Heating energy | Electricity, Electricity, Electricity, Electricity, Electricity |
| Equipment available | Alarm system, Ventilation system, Central air conditioning, Alarm system, Ventilation system, Central air conditioning, Alarm system, Ventilation system, Central air conditioning, Alarm system, Ventilation system, Central air conditioning, Alarm system, Ventilation system, Central air conditioning |
| Easy access | Elevator, Elevator, Elevator, Elevator, Elevator |
| Garage | Heated, Heated, Heated, Heated, Heated |
| Proximity | Highway, Cegep, Hospital, Elementary school, High school, Public transport, University, Daycare centre, Highway, Cegep, Hospital, Elementary school, High school, Public transport, University, Daycare centre, Highway, Cegep, Hospital, Elementary school, High school, Public transport, University, Daycare centre, Highway, Cegep, Hospital, Elementary school, High school, Public transport, University, Daycare centre, Highway, Cegep, Hospital, Elementary school, High school, Public transport, University, Daycare centre |
| Bathroom / Washroom | Adjoining to primary bedroom, Adjoining to primary bedroom, Adjoining to primary bedroom, Adjoining to primary bedroom, Adjoining to primary bedroom |
| Parking | Garage, Garage, Garage, Garage, Garage |
| Sewage system | Municipal sewer, Municipal sewer, Municipal sewer, Municipal sewer, Municipal sewer |
| View | City, City, City, City, City |
| Zoning | Residential, Residential, Residential, Residential, Residential |
| Available services | Bicycle storage area, Balcony/terrace, Garbage chute, Common areas, Sauna, Indoor pool, Hot tub/Spa, Bicycle storage area, Balcony/terrace, Garbage chute, Common areas, Sauna, Indoor pool, Hot tub/Spa, Bicycle storage area, Balcony/terrace, Garbage chute, Common areas, Sauna, Indoor pool, Hot tub/Spa, Bicycle storage area, Balcony/terrace, Garbage chute, Common areas, Sauna, Indoor pool, Hot tub/Spa, Bicycle storage area, Balcony/terrace, Garbage chute, Common areas, Sauna, Indoor pool, Hot tub/Spa |
Loading maps...
Loading street view...

