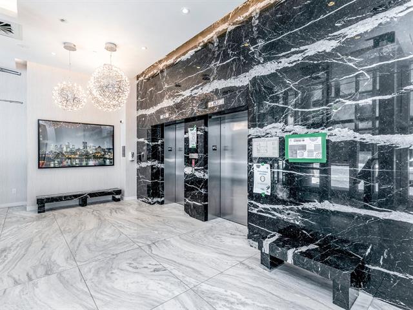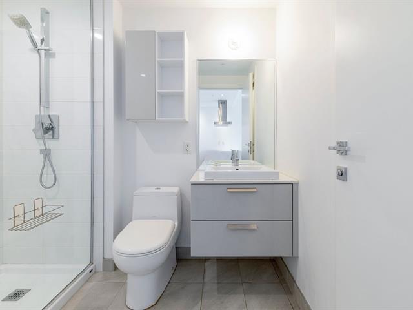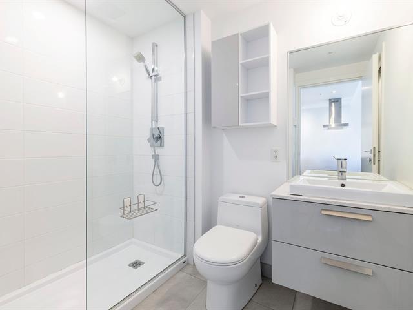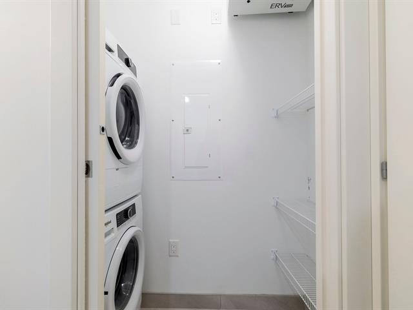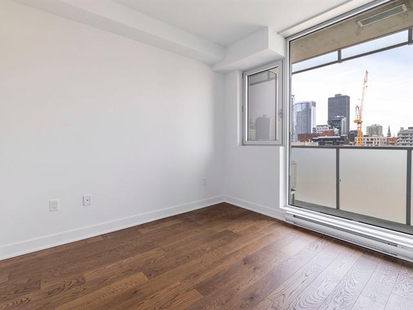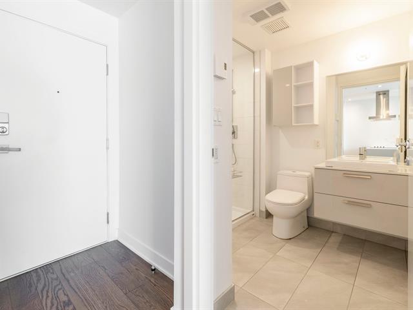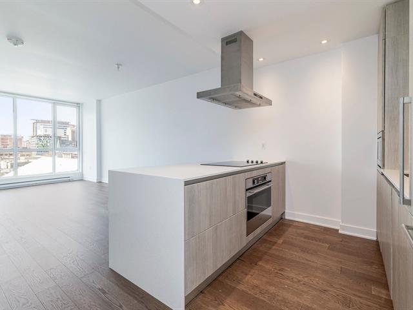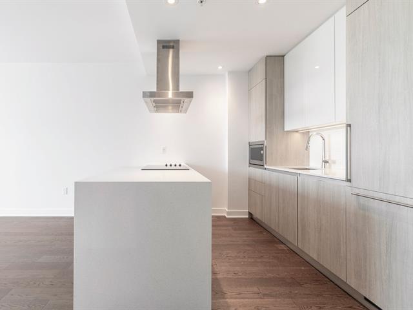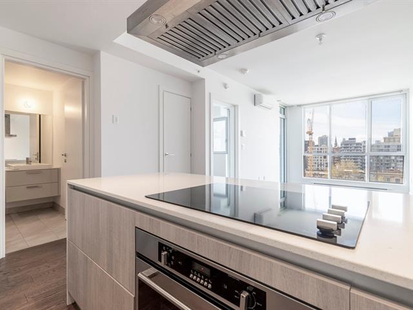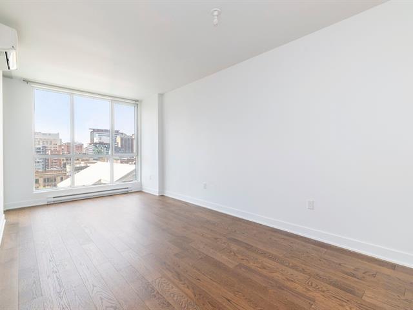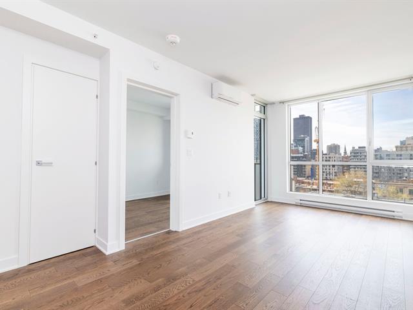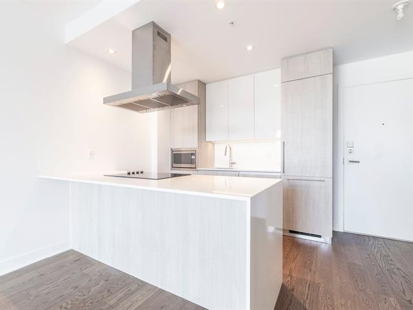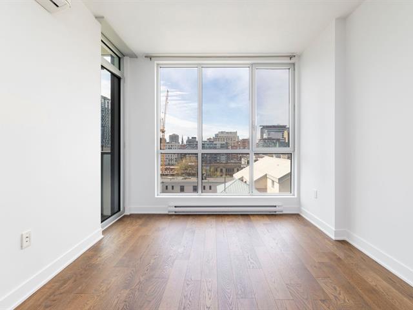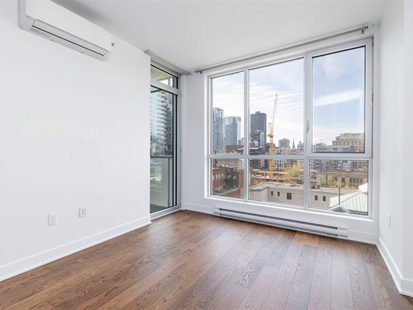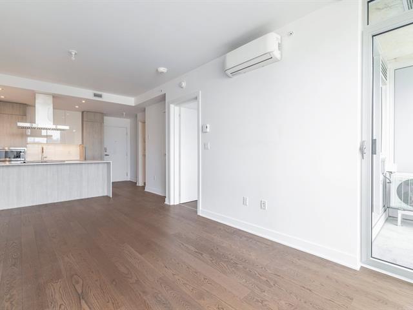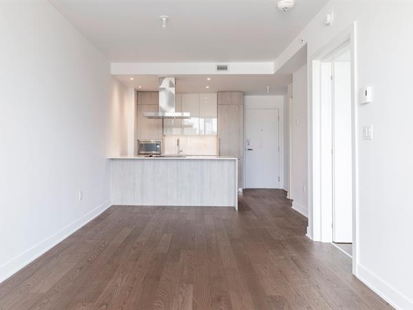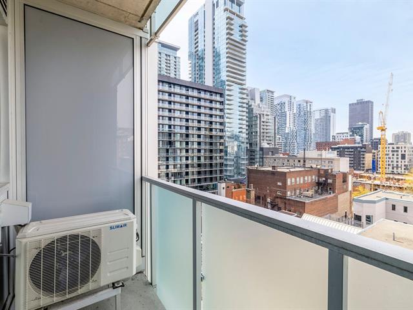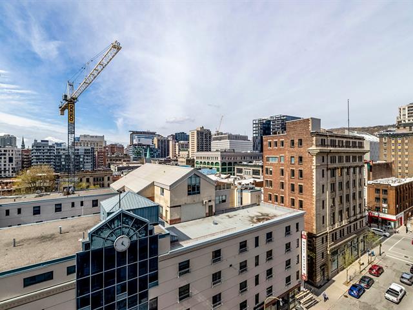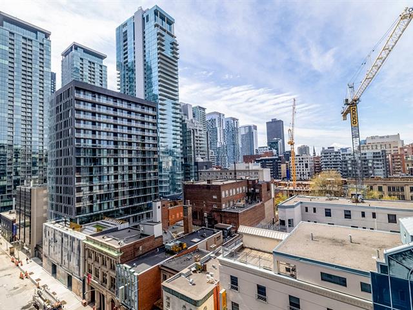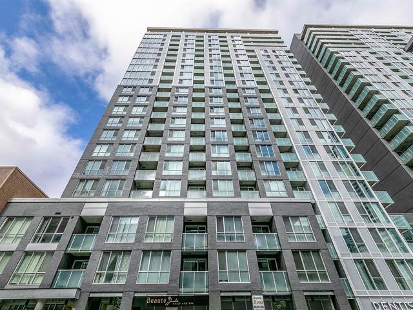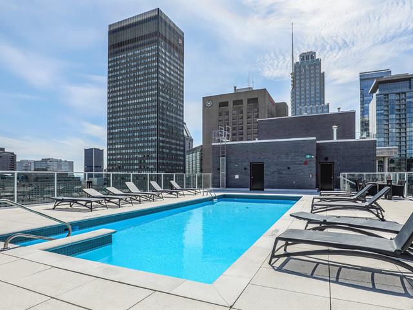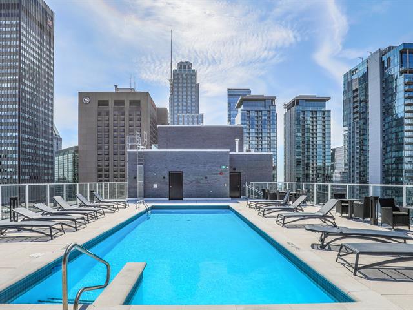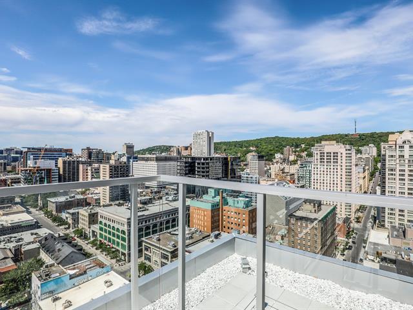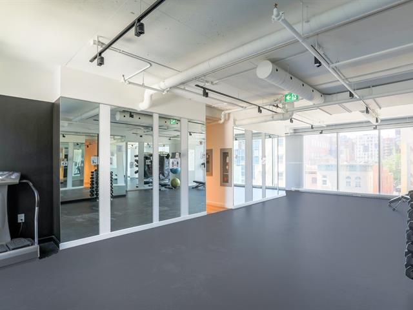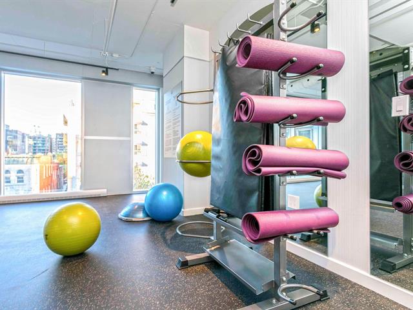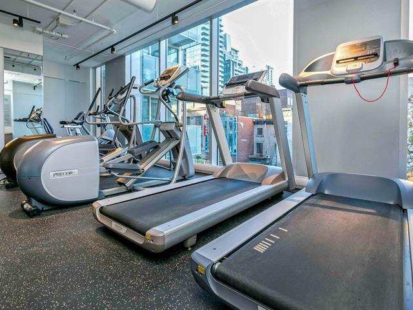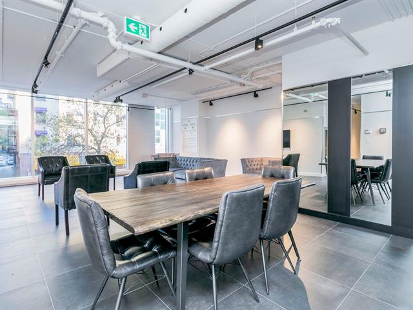Montréal (Ville-Marie), QC H3G0G4
Chic and modern 1-bedroom condo at Drummond Phase 2, located in the heart of downtown Montreal. Bright unit with open layout, large windows, and stylish finishes. Includes appliances and storage locker. Enjoy luxury amenities: rooftop pool, gym, lounge, sauna. Steps from Peel metro, McGill & Concordia, shopping, and restaurants.
Fridge, stove, dishwasher, washer & dryer, one indoor storage
$59,900
$358,499
Welcome to Drummond Phase 2, a modern and elegant address nestled in the heart of the prestigious Golden Square Mile, just steps away from all the vibrant offerings of downtown Montreal.
UNIT Located on the 10th floor, this bright unit features an open-concept layout with large windows that flood the space with natural light.
Contemporary kitchen with built-in appliances, quartz countertops, and optimized storage.
Well-sized closed bedroom with ample closet space.
Modern bathroom with high-quality finishes.
Includes: fridge, stove, dishwasher, washer & dryer, and an indoor storage locker.
Net living area of 484 sq.ft, ideal as a pied-à-terre or a profitable investment property.
BUILDING 2020 construction by Samcon, known for quality craftsmanship.
Access to high-end shared amenities:
Rooftop heated pool
BBQ terrace
Two-level fitness center
Common lounge
Sauna
Secure building with fast elevators and accessibility for individuals with reduced mobility.
LOCATION Walking distance to both McGill and Concordia Universities
Close to Peel, Lucien-L'Allier, and Guy-Concordia metro stations
Easy access to highways 720, REM, and public transit
Surrounded by trendy restaurants, luxury boutiques (Apple, Canada Goose, etc.), grocery stores (Provigo, Asian market), and much more
Enjoy the vibrant downtown lifestyle with everything at your doorstep!
| Room | Dimensions | Level | Flooring |
|---|---|---|---|
| Primary bedroom | 10.3 x 8.9 P | AU | Wood |
| Living room | 11.7 x 10.0 P | AU | Wood |
| Dining room | 10.0 x 8.0 P | AU | Wood |
| Kitchen | 8.11 x 8.6 P | AU | Wood |
| Bathroom | 10.8 x 5.0 P | AU | Ceramic tiles |
| Type | Apartment |
|---|---|
| Style | Semi-detached |
| Dimensions | 0x0 |
| Lot Size | 0 |
| Co-ownership fees | $ 4860 / year |
|---|---|
| Municipal Taxes (2025) | $ 2605 / year |
| School taxes (2024) | $ 350 / year |
| Proximity | Bicycle path, Cegep, Daycare centre, Elementary school, High school, Highway, Hospital, Park - green area, Public transport, Réseau Express Métropolitain (REM), University |
|---|---|
| Heating system | Electric baseboard units |
| Heating energy | Electricity |
| Sewage system | Municipal sewer |
| Water supply | Municipality |
| Windows | PVC |
| Zoning | Residential |
Loading maps...
Loading street view...


