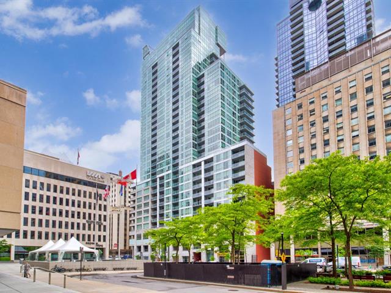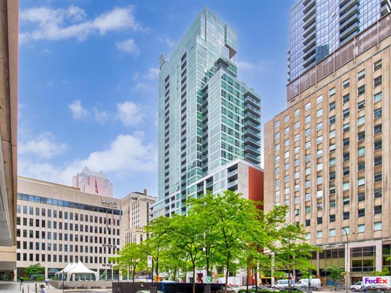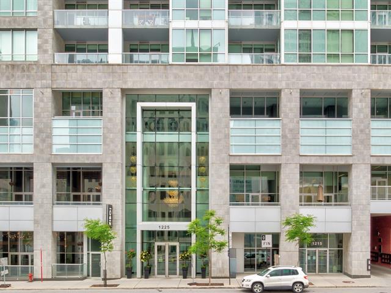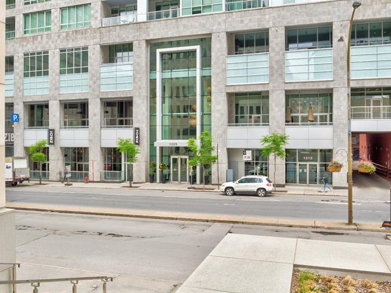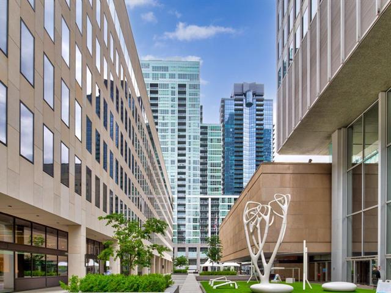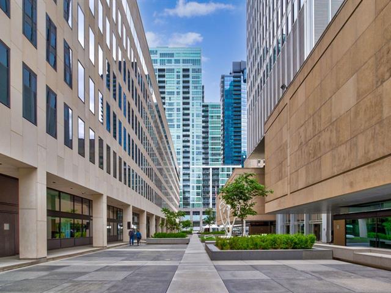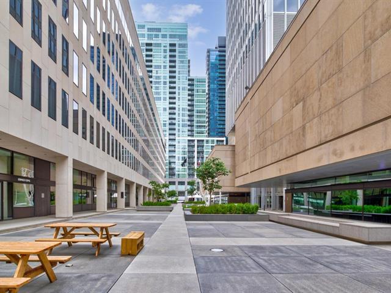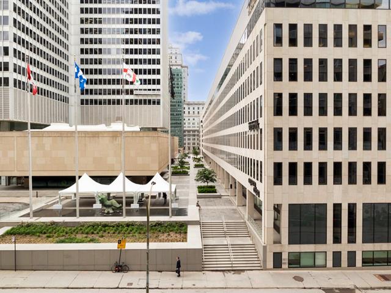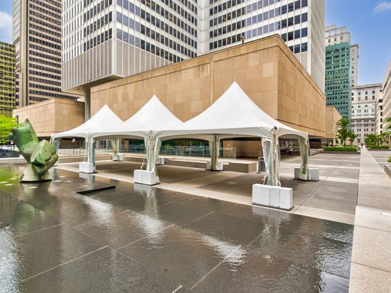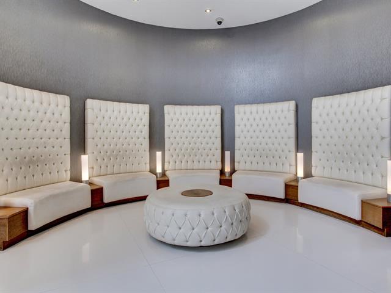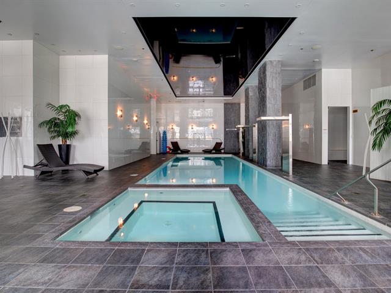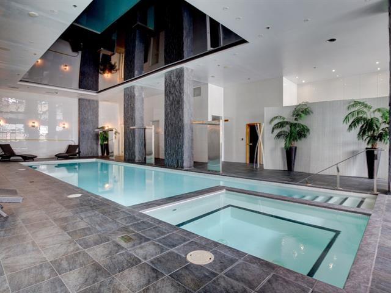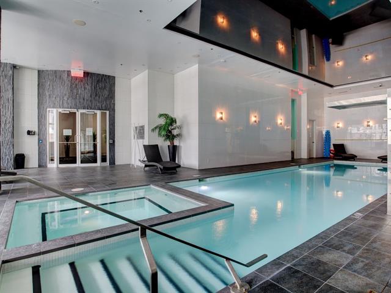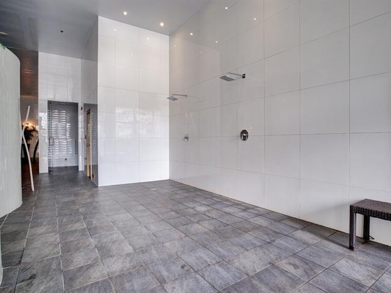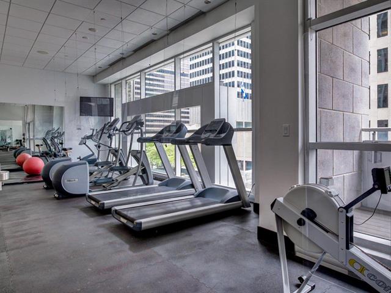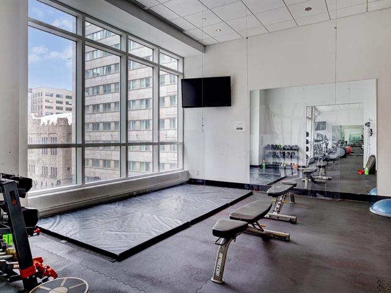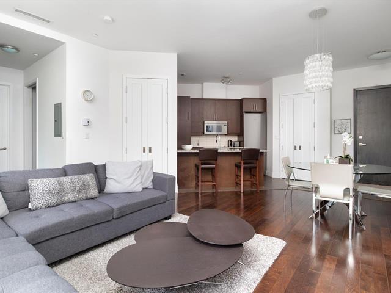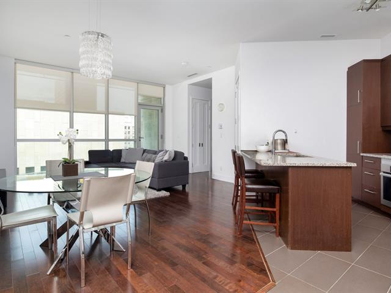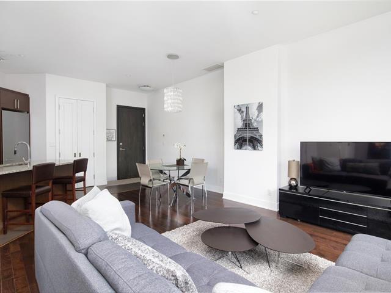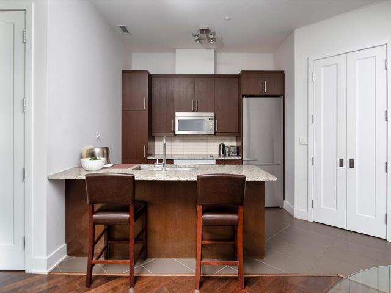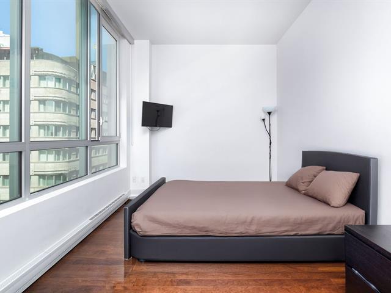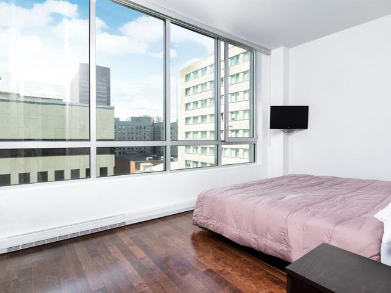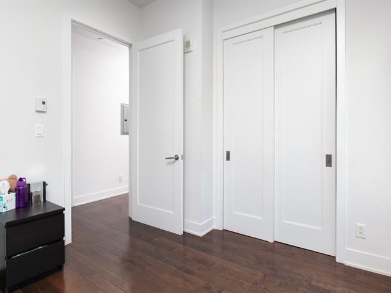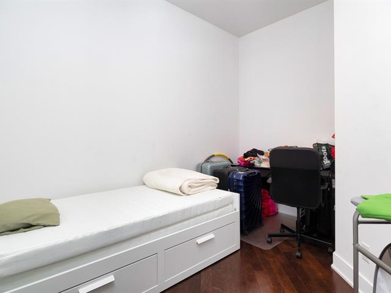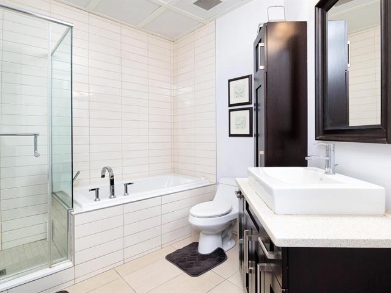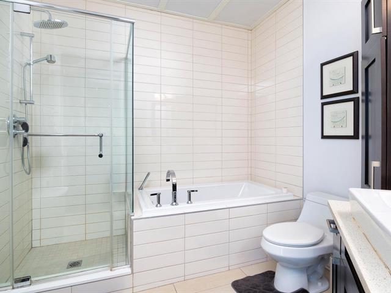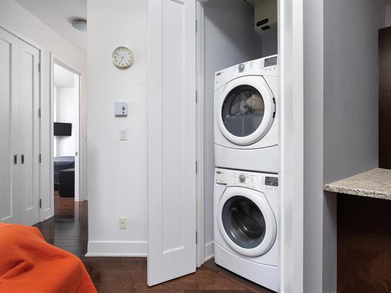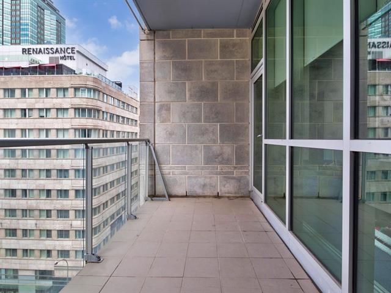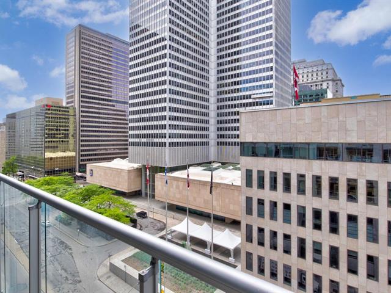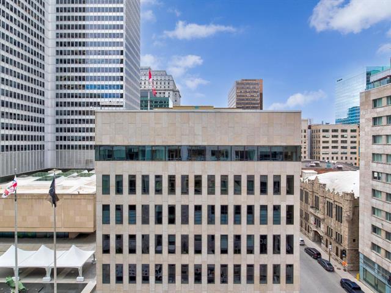Montréal (Ville-Marie), QC H3B9A7
Welcome to Altitude! Offered fully furnished and equipped with high-end appliances, this unit is equipped with all the amenities you could hope for, including access to a beautiful indoor pool and a fitness area on the 4th floor, as well as a large balcony off the living room with a view of downtown. There are hardwood floors and large windows throughout that provide natural light. Bicycle parking is available, along with a shared indoor parking space. Ready for move-in on July 1st. We invite you to visit today!
Fully furnished and equipped. Refer to Annex-G for full list of inclusions.
Tenants personal belongings, tenant insurance, cable, moving in/out fees, internet, electrcity, hydro.
Welcome to the Altitude Building, a 33-story masterpiece completed in 2013, where residents can enjoy fantastic amenities, including an indoor pool and lounge, a gym, and breathtaking views of downtown Montreal.
About the Apartment:
Spacious open-concept layout with high-quality materials.
Gourmet kitchen with plenty of storage space.
Hardwood floors and modern finishes.
Large modern shower with a separate bathtub.
Full-length windows provide an abundance of natural light throughout the day. This unit offers a cheerful and relaxing atmosphere.
About the Building:
Built in 2013.
Offers 5-star amenities.
Indoor pool and large outdoor balconies.
Recently updated gym, including COVID-19 safety barriers.
Regarding the Location:
Located in the heart of downtown.
Easy access to public transportation.
Close to bus lines, the Square Victoria metro station, and the central train station.
A short distance from Place des Arts and the Entertainment District.
Discover the best restaurants, bars, shops, and more in Montreal.
Bicycle parking available.
24-hour concierge service.
Friendly staff.
Completely ready, and available starting July 1, 2025.
| Room | Dimensions | Level | Flooring |
|---|---|---|---|
| Living room | 15.8 x 11.11 P | Ground Floor | Wood |
| Dinette | 9.2 x 7.4 P | Ground Floor | Wood |
| Kitchen | 8.9 x 8.4 P | Ground Floor | Ceramic tiles |
| Primary bedroom | 15.11 x 9.1 P | Ground Floor | Wood |
| Bedroom | 11.2 x 8.1 P | Ground Floor | Wood |
| Bathroom | 8.9 x 8.4 P | Ground Floor | Ceramic tiles |
| Type | Apartment |
|---|---|
| Style | Detached |
| Dimensions | 0x0 |
| Lot Size | 0 |
| Heating system | Air circulation, Electric baseboard units |
|---|---|
| Garage | Attached, Fitted |
| Proximity | Bicycle path, Cegep, Daycare centre, Elementary school, High school, Highway, Park - green area, Public transport, University |
| Equipment available | Central air conditioning, Central heat pump, Electric garage door, Entry phone, Furnished, Ventilation system |
| View | City, Panoramic |
| Heating energy | Electricity |
| Easy access | Elevator |
| Available services | Exercise room, Hot tub/Spa, Indoor pool |
| Parking | Garage |
| Pool | Heated, Indoor |
| Sewage system | Municipal sewer |
| Water supply | Municipality |
| Restrictions/Permissions | Pets allowed, Short-term rentals not allowed, Smoking not allowed |
| Windows | PVC |
| Zoning | Residential |
| Bathroom / Washroom | Seperate shower |
Loading maps...
Loading street view...

