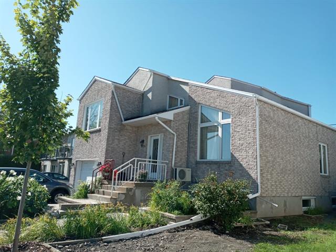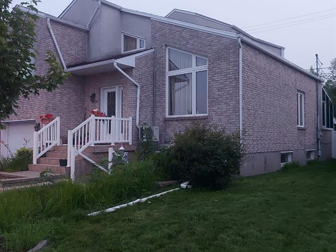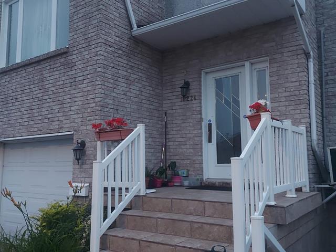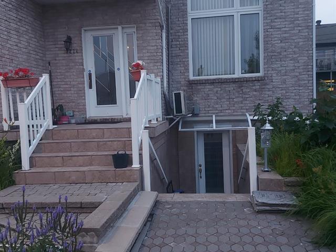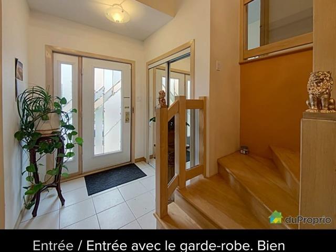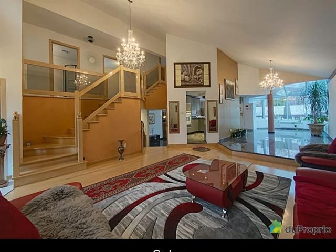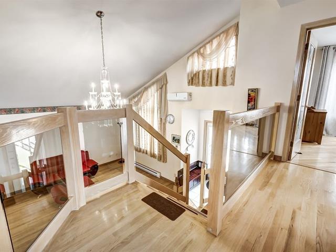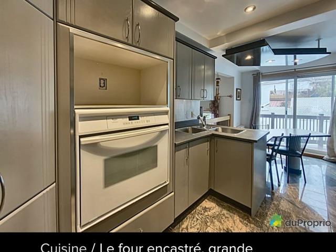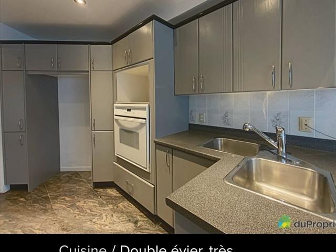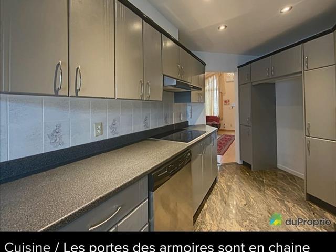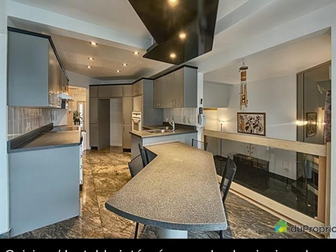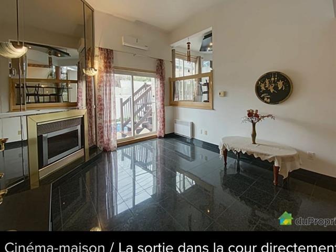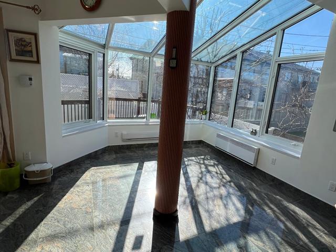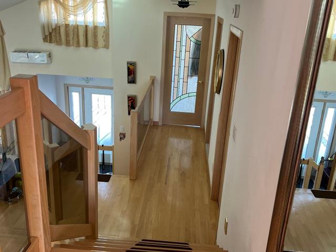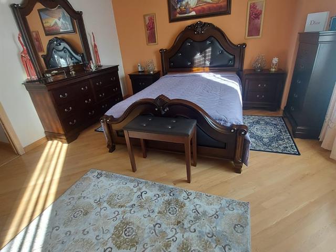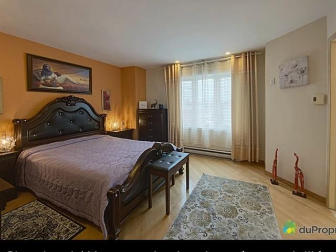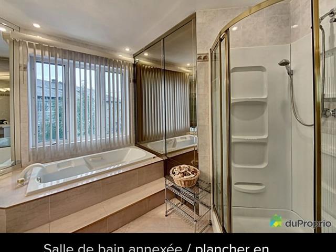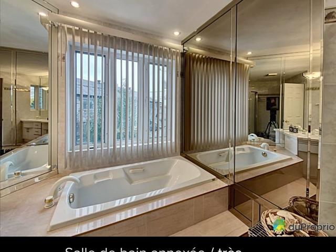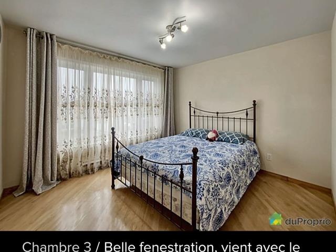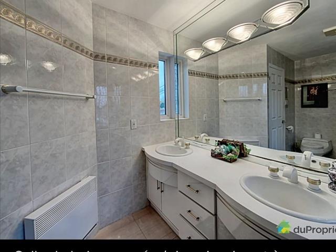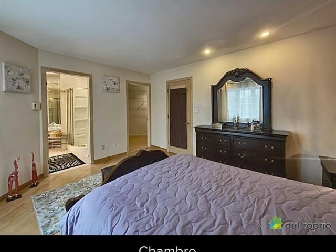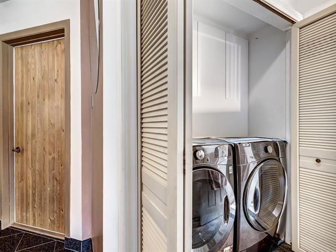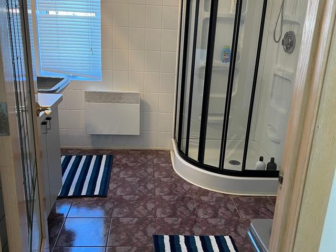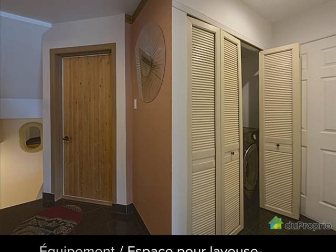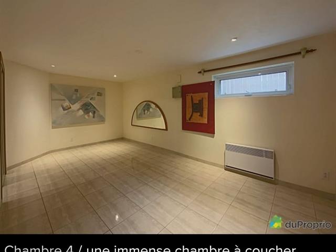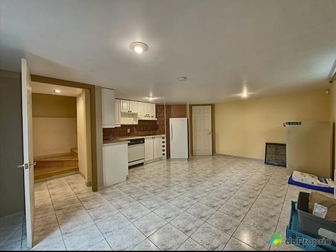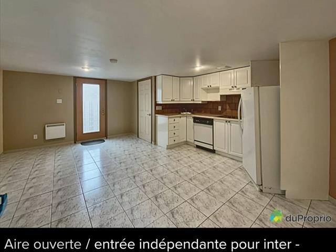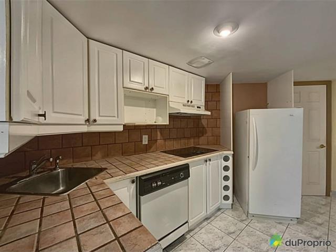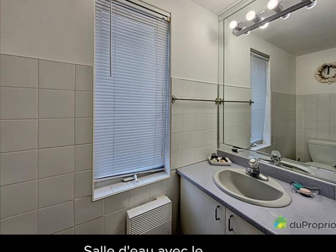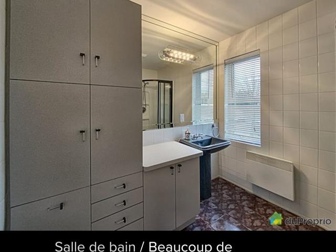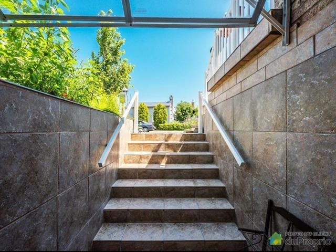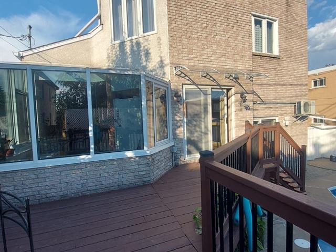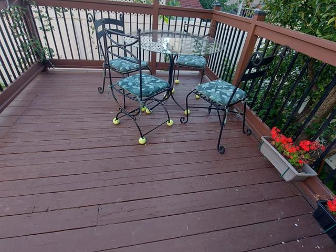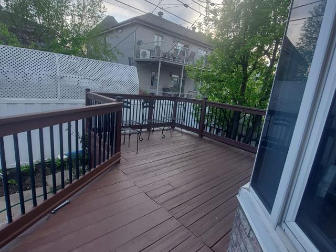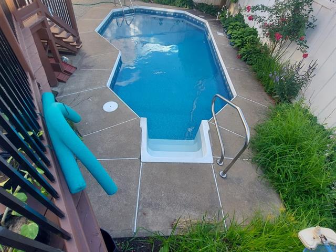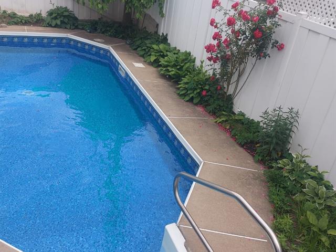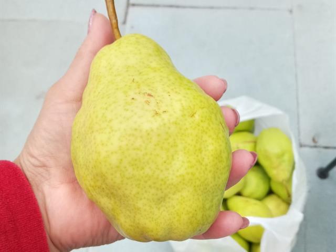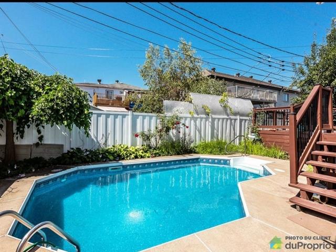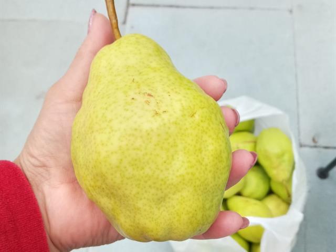Montréal (Rivière-des-Prairies, QC H1E1Z5
Luxurious Home in RDP. Ideal for families or investors. Offering generous living space and high-end features, and elegant architectural details, this property is perfect for families seeking comfort, warmth, and timeless charm. Featuring 5 bedrooms, 4 bathrooms, 2 kitchens, a garage, outdoor parking for 4 vehicles, a solarium, and a large in-ground pool. The basement has a separate entrance, perfect for multi-generational living or investment. With 3 electric panels, the home offers potential to convert into a triplex(city approval), with an estimated rental income of $3,000/month. Built with high quality materials: oak and marble.
Central vacuum and accessories, oven, stove, dishwasher, blinds, living room curtains, pool accessories, a cooktop in the basement kitchenette, electric garage door opener. At the seller's request
Light fixtures in the hall
$190,500
$581,700
Welcome to this magnificent home, ideally situated in Rivière-des-Prairies, just moments from all essential amenities and offering quick access to major highways. Thoughtfully designed for comfort and convenience, this luxurious property is perfect families.
This spacious residence features 5 generously sized bedrooms, 4 full bathrooms, 2 kitchens, a covered garage, outdoor parking for up to 4 vehicles, a large solarium, and a beautiful in-ground pool.
The fully finished basement includes a separate entrance, making it ideal for multi-generational living or an investor seeking rental potential. With 3 independent electrical panels, the property also offers the possibility of conversion into a triplex (subject to city approval), with estimated rental income of approximately $3,000 per month.
Built with high-quality materials such as oak and marble, this home offers the perfect blend of comfort, luxury, and long-term value.
Renovations & upgrades:
- Roof redone in 2018 - Kitchen renovated in 2021 - Windows (2016) for the house and (2021) for the solarium - Pool liner replaced in 2019 - New heat pumps installed in 2014 - New basement entrance since 2021
| Room | Dimensions | Level | Flooring |
|---|---|---|---|
| Living room | 16.8 x 15.9 P | RJ | Wood |
| Dining room | 13.6 x 10.5 P | RJ | Marble |
| Kitchen | 9.1 x 8.5 P | RJ | Marble |
| Dinette | 9.1 x 7.1 P | RJ | Marble |
| Solarium | 10.5 x 7.6 P | RJ | Marble |
| Den | 16.3 x 7.1 P | RJ | Marble |
| Washroom | 4 x 3 P | RJ | Ceramic tiles |
| Primary bedroom | 13.11 x 12.9 P | 2nd Floor | Wood |
| Bathroom | 6.5 x 6 P | 2nd Floor | Marble |
| Bedroom | 10.10 x 8.2 P | 2nd Floor | Wood |
| Bathroom | 8.3 x 7.6 P | 2nd Floor | Ceramic tiles |
| Bedroom | 11.8 x 10.11 P | 3rd Floor | Wood |
| Family room | 13.2 x 11 P | Basement | Ceramic tiles |
| Kitchen | 9.1 x 6.9 P | Basement | Ceramic tiles |
| Bedroom | 10 x 18 P | Basement | Ceramic tiles |
| Home office | 18.5 x 14 P | Basement | Ceramic tiles |
| Storage | 5.8 x 8.1 P | Basement | Ceramic tiles |
| Bathroom | 4.11 x 7.6 P | Basement | Ceramic tiles |
| Type | Split-level |
|---|---|
| Style | Detached |
| Dimensions | 45x33 P |
| Lot Size | 4100 PC |
| Energy cost | $ 28 / year |
|---|---|
| Municipal Taxes (2025) | $ 4156 / year |
| School taxes (2024) | $ 460 / year |
| Basement | 6 feet and over, Finished basement |
|---|---|
| Proximity | Bicycle path, Cegep, Elementary school, High school, Park - green area |
| Siding | Brick |
| Heating system | Electric baseboard units |
| Heating energy | Electricity |
| Parking | Garage |
| Pool | Indoor |
| Sewage system | Municipal sewer |
| Water supply | Municipality |
| Zoning | Residential |
| Hearth stove | Wood fireplace |
Loading maps...
Loading street view...

