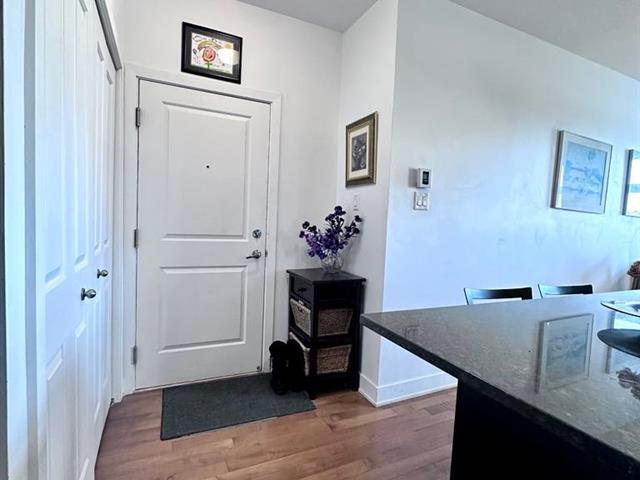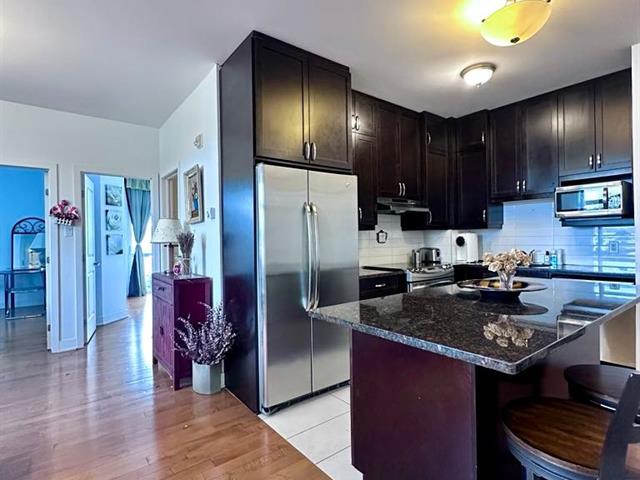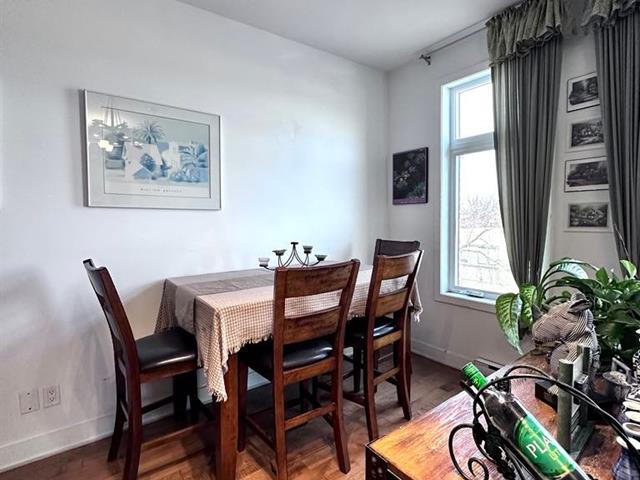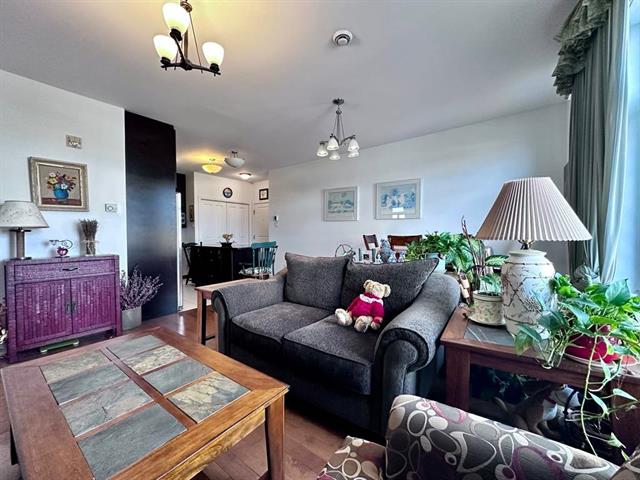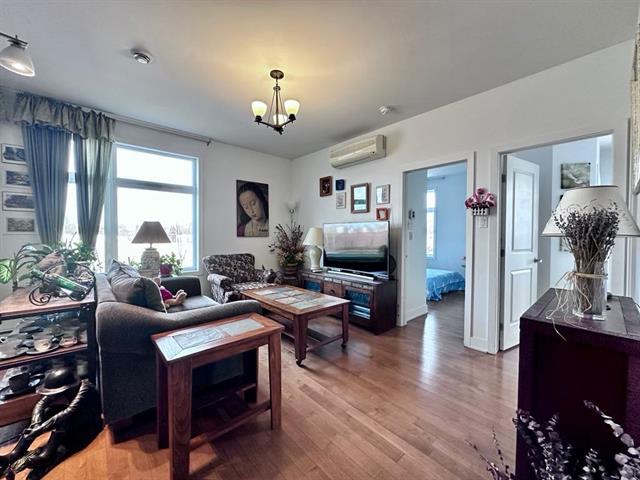1190 Rue Décarie
Montréal (Saint-Laurent), QC H4L3M9
Montréal (Saint-Laurent), QC H4L3M9
Sold
Description
Prime Location in Saint-Laurent -- Bright Corner Condo with one indoor garage and one locker Situated in the heart of Saint-Laurent, this bright and spacious corner unit combines convenience and comfort. Just steps from Côte-Vertu Metro, Vanier College, and popular spots like Tim Hortons, McDonald's, RBC Bank, and Provigo, everything you need is within reach. This unit boasts 2 generously sized bedrooms and a modern bathroom designed for functionality and style, featuring a double sink, a separate shower, and a bathtub. Ideal for those who value a vibrant, well-connected neighborhood. Don't miss this incredible opportunity!
Inclusions
Dishwasher, AC, one indoor parking, one indoor locker
Municipal land valuation
$44,200
Municipal building valuation
$303,800
Virtual Tour
Room Details
| Room | Dimensions | Level | Flooring |
|---|---|---|---|
| Hallway | 7.7 x 2.4 P | 3rd Floor | Wood |
| Kitchen | 10.8 x 10.8 P | 3rd Floor | Ceramic tiles |
| Dining room | 8.0 x 14.6 P | 3rd Floor | Wood |
| Living room | 9.5 x 14.6 P | 3rd Floor | Wood |
| Bathroom | 8.10 x 8.6 P | 3rd Floor | Ceramic tiles |
| Primary bedroom | 12.4 x 9.6 P | 3rd Floor | Wood |
| Bedroom | 11.8 x 11.0 P | 3rd Floor | Wood |
| Laundry room | 3.0 x 3.0 P | 3rd Floor | Ceramic tiles |
Building
| Type | Apartment |
|---|---|
| Style | Detached |
| Dimensions | 0x0 |
| Lot Size | 0 |
Expenses
| Co-ownership fees | $ 2580 / year |
|---|---|
| Municipal Taxes (2024) | $ 2240 / year |
| School taxes (2024) | $ 268 / year |
Characteristics
| Proximity | Cegep, Daycare centre, Elementary school, High school, Highway, Hospital, Public transport |
|---|---|
| Heating system | Electric baseboard units |
| Heating energy | Electricity |
| Equipment available | Entry phone, Wall-mounted air conditioning |
| Parking | Garage |
| Garage | Heated, Single width |
| Sewage system | Municipal sewer |
| Water supply | Municipality |
| Zoning | Residential |
Share property
Map
Loading maps...
Street View
Loading street view...


