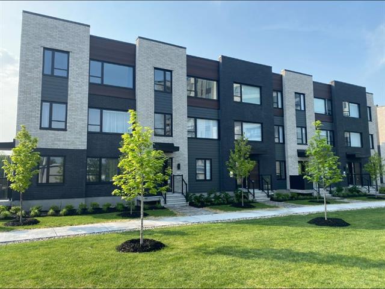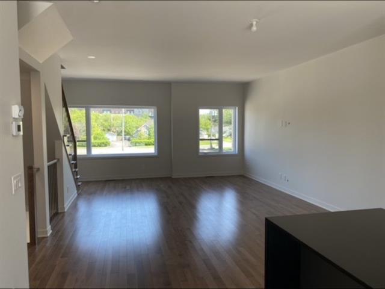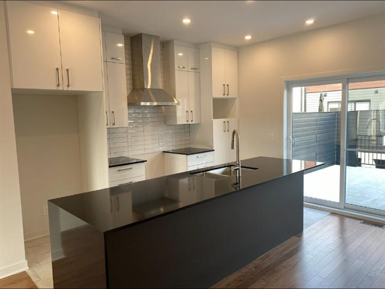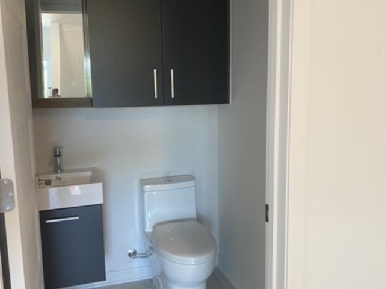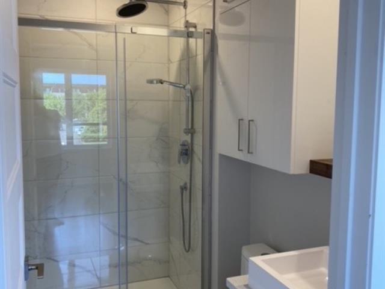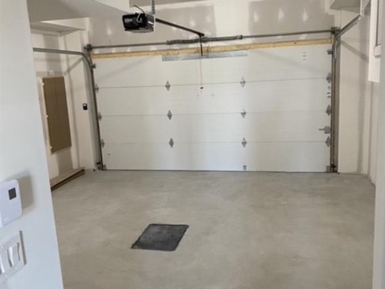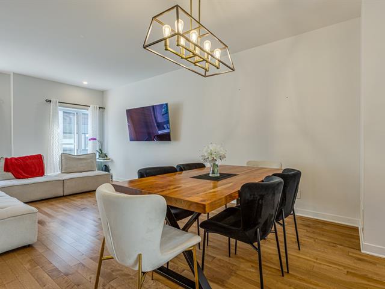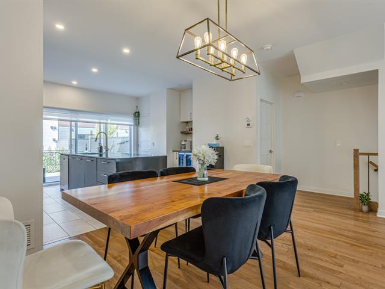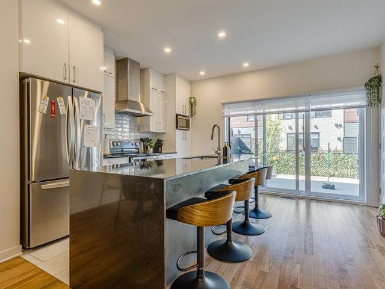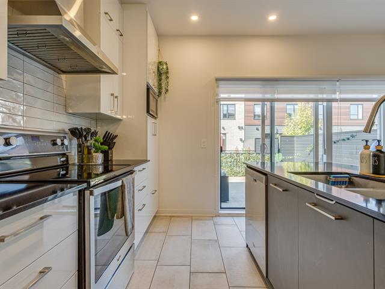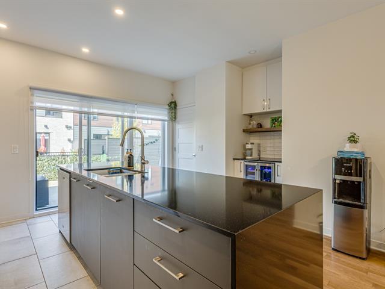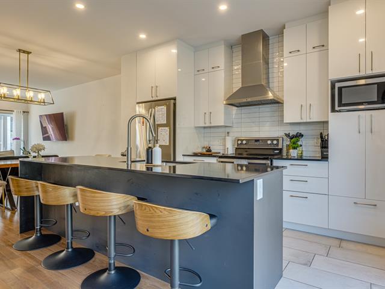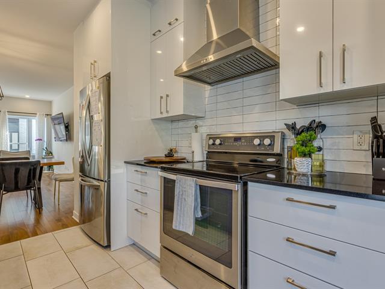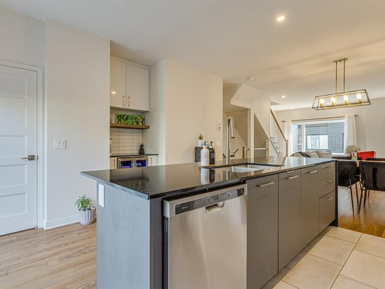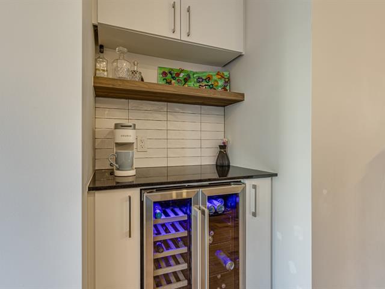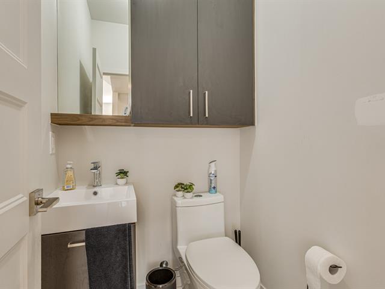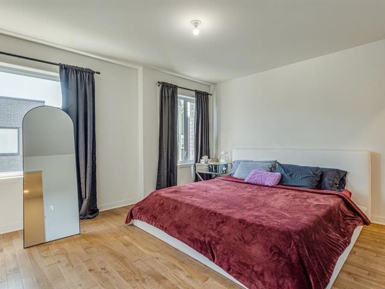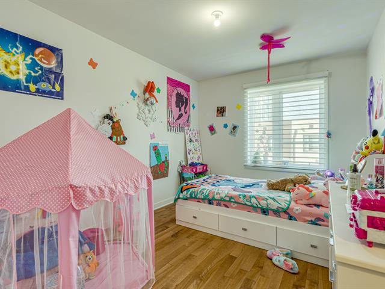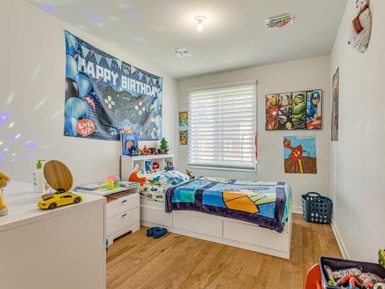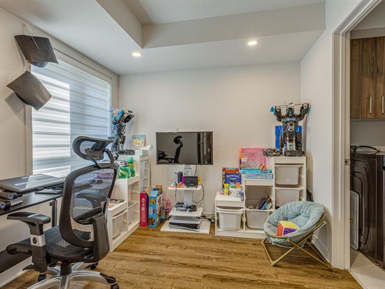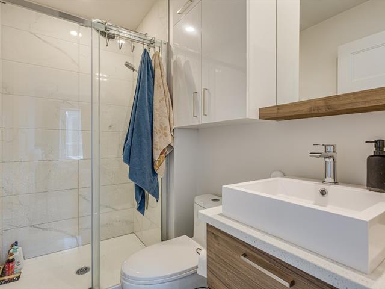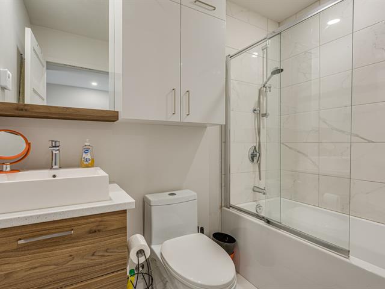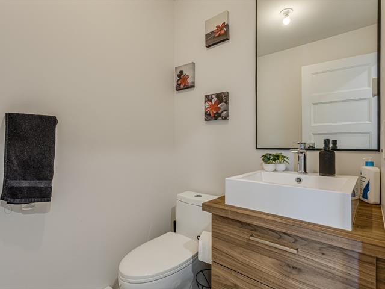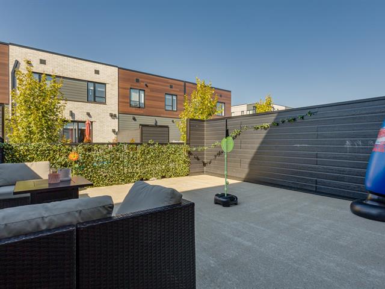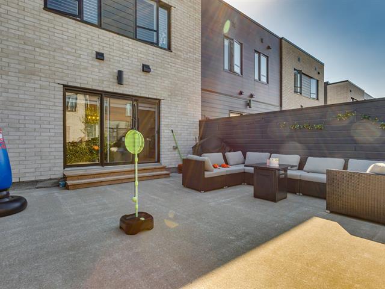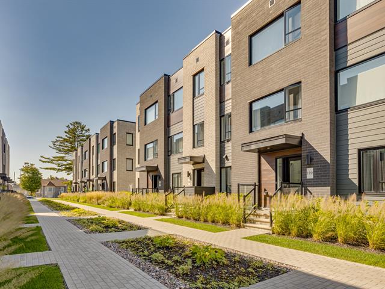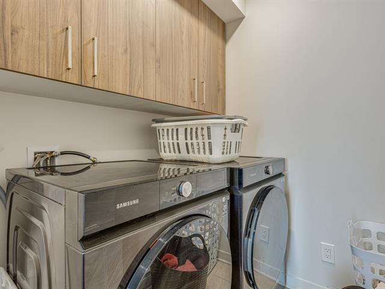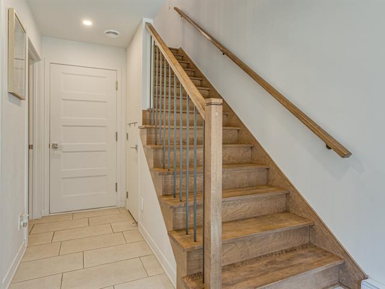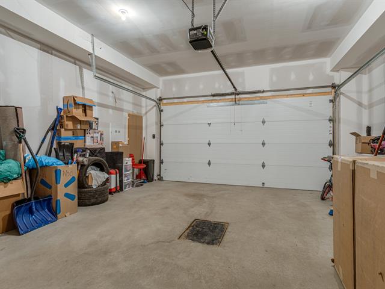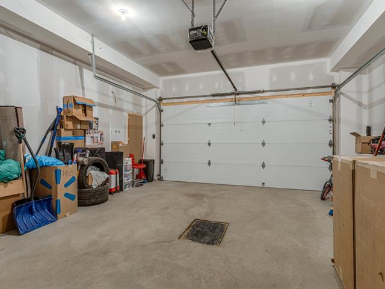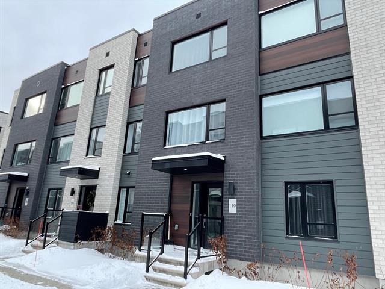Blainville, QC J7C0Z9
Welcome to 119 Carmelle-Boutin Street, a stunning 3-storey property featuring 3 bedrooms, a home office, 2 full bathrooms, and 2 powder rooms. Enjoy a modern kitchen with a coffee nook, a spacious heated double garage, and so much more! Ideally located near all amenities and the Blainville train station. Under the new home warranty. A must-see! The property is available for July 1st 2026. The vendor is ready to negociate with the tenants the earlier occupancy date for the buyers.
Light fixtures, heat pump air conditioning unit.
Blinds, furniture, appliances. Tenants personal belongings.
$137,700
$546,100
Stunning 3-Bedroom unit featuring a spacious master bedroom with an ensuite bathroom and walk-in closet. The property includes 2 full bathrooms and 2 powder rooms.
Numerous upgrades add a luxurious touch throughout -- from plumbing and electrical to the kitchen, bathrooms, flooring materials, and heat pump.
Ground Floor: Spacious entrance hall Office (can be converted into a 4th bedroom) Powder room Washer-dryer area Generous storage under the staircase
Second Floor: Open-concept layout with large living room Beautiful modern kitchen with coffee nook or wine cellar Powder room
Third Floor: 3 bedrooms, including a master suite with ensuite bathroom (shower) and walk-in closet
Garage: Integrated double-width garage located on the ground floor
The home is currently rented at 2800$/ month.
| Room | Dimensions | Level | Flooring |
|---|---|---|---|
| Hallway | 12.7 x 7.6 P | Ground Floor | Ceramic tiles |
| Home office | 10.11 x 8.9 P | Ground Floor | Floating floor |
| Laundry room | 6.1 x 5.11 P | Ground Floor | Ceramic tiles |
| Washroom | 6.1 x 5.0 P | Ground Floor | Ceramic tiles |
| Storage | 8.6 x 3.11 P | Ground Floor | Wood |
| Living room | 21.9 x 18.7 P | 2nd Floor | Wood |
| Washroom | 5.4 x 4.8 P | 2nd Floor | Ceramic tiles |
| Kitchen | 12.9 x 14.4 P | 2nd Floor | Ceramic tiles |
| Kitchen | 12.9 x 14.4 P | 2nd Floor | Wood |
| Primary bedroom | 11.2 x 18.7 P | 3rd Floor | Wood |
| Walk-in closet | 5.6 x 5.1 P | 3rd Floor | Wood |
| Bedroom | 12.6 x 9.7 P | 3rd Floor | Wood |
| Bedroom | 15.0 x 8.11 P | 3rd Floor | Wood |
| Bathroom | 8.2 x 4.10 P | 3rd Floor | Ceramic tiles |
| Bathroom | 8.2 x 5.1 P | 3rd Floor | Ceramic tiles |
| Type | Two or more storey |
|---|---|
| Style | Attached |
| Dimensions | 11.88x6.1 M |
| Lot Size | 0 |
| Co-ownership fees | $ 2940 / year |
|---|---|
| Municipal Taxes (2025) | $ 3738 / year |
| School taxes (2025) | $ 457 / year |
| Bathroom / Washroom | Adjoining to primary bedroom, Seperate shower |
|---|---|
| Heating system | Air circulation, Electric baseboard units |
| Roofing | Asphalt shingles |
| Garage | Attached, Double width or more, Heated |
| Heating energy | Electricity |
| Parking | Garage |
| Sewage system | Municipal sewer |
| Water supply | Municipality |
| Zoning | Residential |
Loading maps...
Loading street view...

