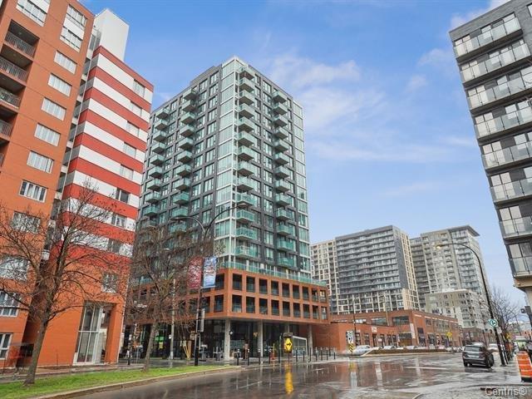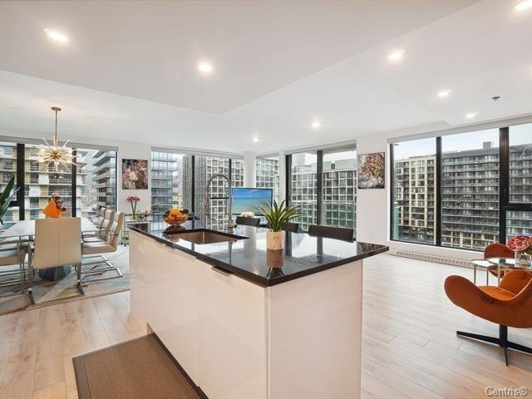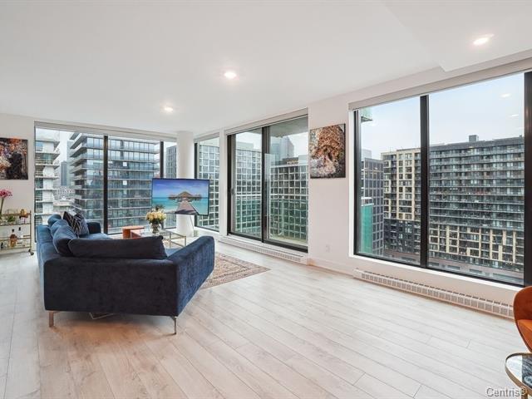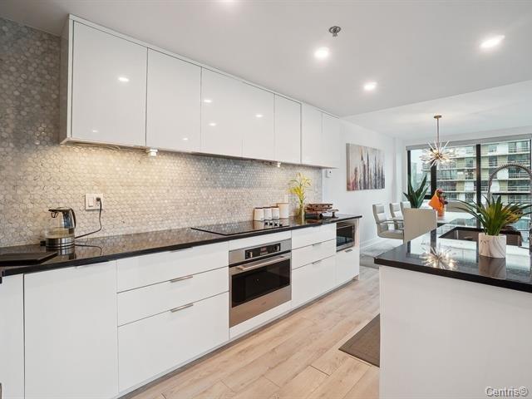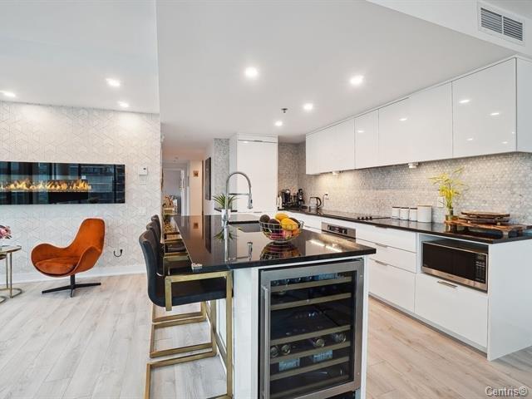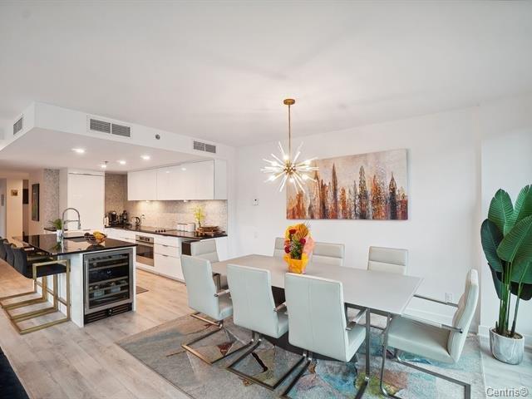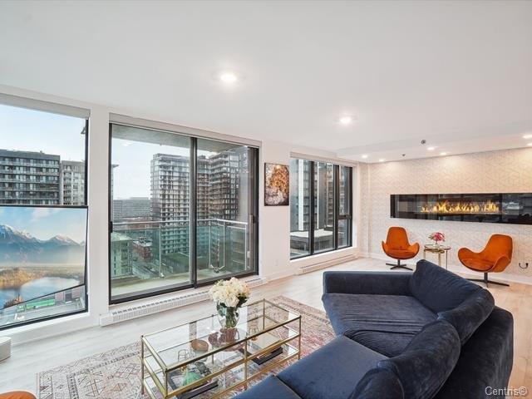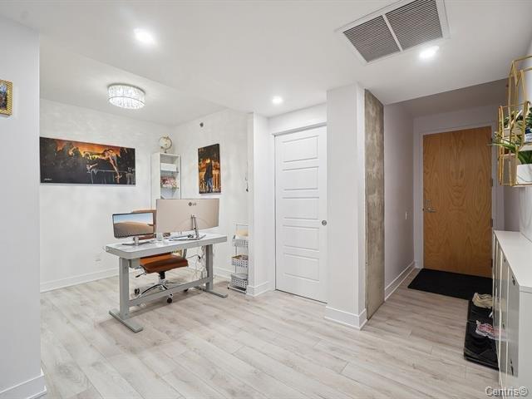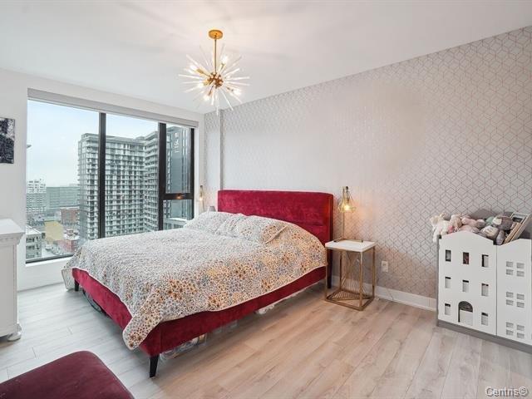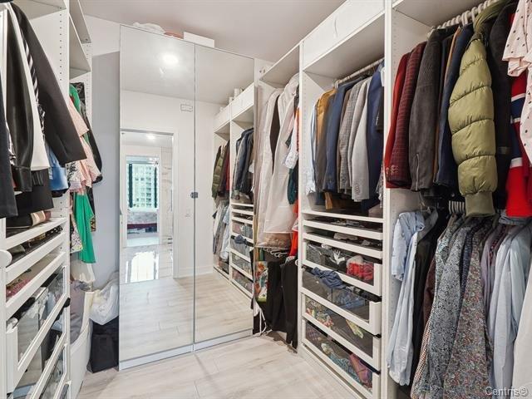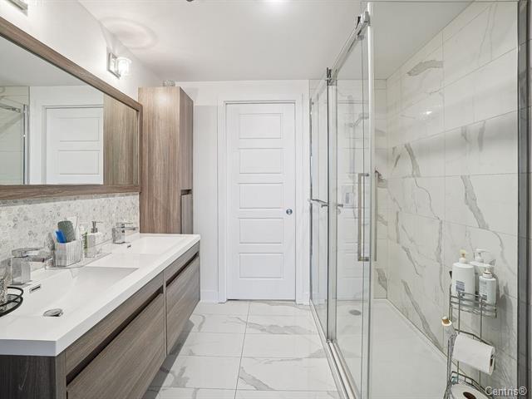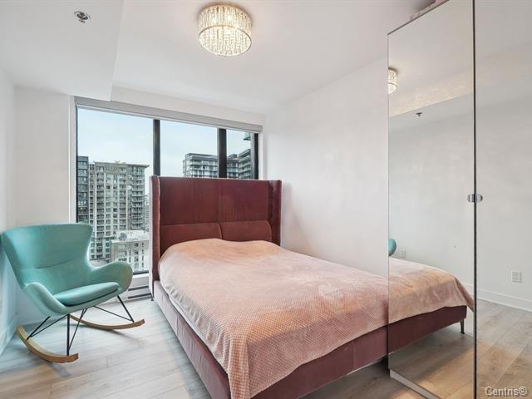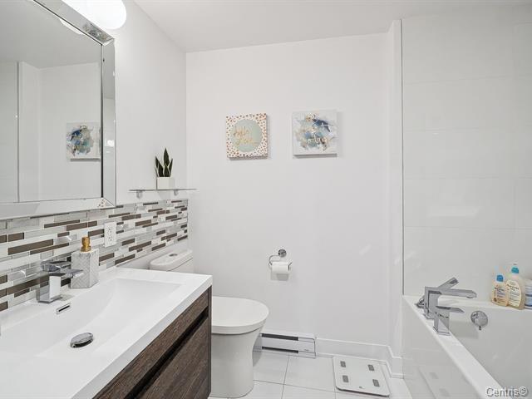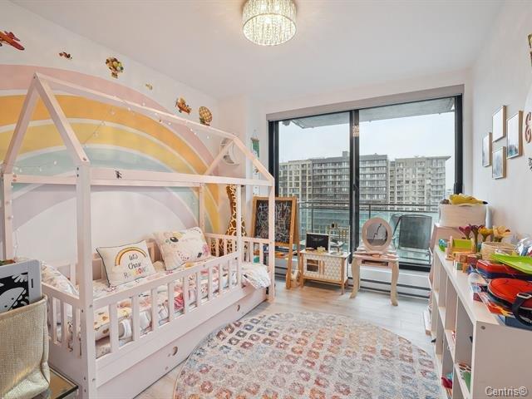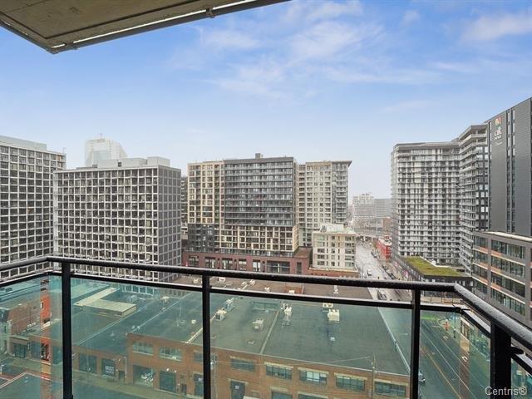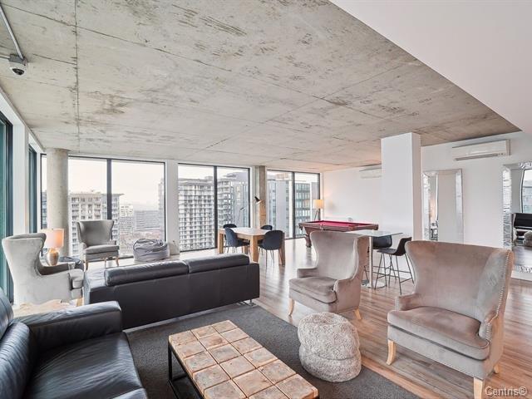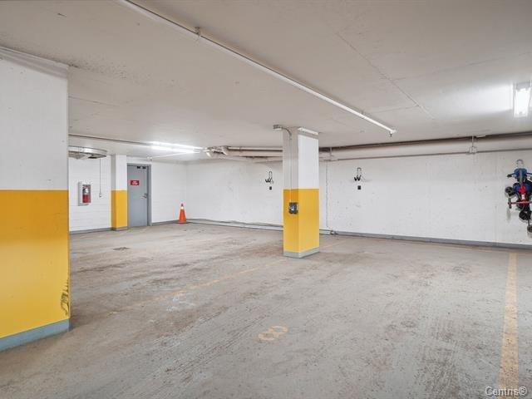Montréal (Le Sud-Ouest), QC H3C0S3
Welcome to 1165 Wellington, apt. 1506. In a prime location in the heart of Griffintown Located in the heart of Griffintown, this 1489sq. ft. corner condo offers three separate bedrooms + an office, including the master bedroom with a "walk-in closet" and an adjacent bathroom, an abundance of windows and light, 2 balconies , a garage. The condominium * Unit of 1520 square feet * 3 Bedrooms * 1 Office * Recent construction (2017) * Elegant kitchen * Laundry room with washer, dryer and storage space * Large common room with panoramic view on the 19th floor * 1 Garage parking spot insinde.
Superior quality blinds (blackout option for bedrooms) 8 appliances (refrigerator, wine cooler, hob, oven, microwave, dishwasher, washer, dryer) 8 foot electric fireplace Closet system in master bedroom walk-in closet Lighting
$100,700
$868,300
Welcome to 1165 Wellington, apt. 1506. In a prime location in the heart of Griffintown
Located in the heart of Griffintown, this 1489sq. ft. corner condo offers three separate bedrooms + an office, including the master bedroom with a "walk-in closet" and an adjacent bathroom, an abundance of windows and light, 2 balconies , a garage.
The condominium * Unit of 1489square feet * 3 Bedrooms * 1 Office * Recent construction (2017) * Elegant kitchen * Laundry room with washer, dryer and storage space * Large common room with panoramic view on the 19th floor * * Pool 1 garage
| Room | Dimensions | Level | Flooring |
|---|---|---|---|
| Living room | 24.2 x 12.2 P | Ground Floor | Floating floor |
| Kitchen | 13.7 x 10.0 P | Ground Floor | Ceramic tiles |
| Dining room | 13.9 x 10.0 P | Ground Floor | Floating floor |
| Primary bedroom | 15.0 x 10.11 P | Ground Floor | Floating floor |
| Walk-in closet | 9.0 x 7.6 P | Ground Floor | Floating floor |
| Bedroom | 11.8 x 10.0 P | Ground Floor | Floating floor |
| Bedroom | 11.8 x 10.0 P | Ground Floor | Floating floor |
| Home office | 8.6 x 7.5 P | Ground Floor | Floating floor |
| Bathroom | 8.7 x 7.6 P | Ground Floor | Ceramic tiles |
| Bathroom | 10.1 x 7.5 P | Ground Floor | Ceramic tiles |
| Laundry room | 6.0 x 4.1 P | Ground Floor | Ceramic tiles |
| Type | Apartment |
|---|---|
| Style | Detached |
| Dimensions | 0x0 |
| Lot Size | 0 |
| Co-ownership fees | $ 14844 / year |
|---|---|
| Municipal Taxes (2025) | $ 6309 / year |
| School taxes (2025) | $ 784 / year |
| Bathroom / Washroom | Adjoining to primary bedroom |
|---|---|
| Proximity | Bicycle path, Daycare centre, Elementary school, High school, Highway, Hospital, Park - green area, Réseau Express Métropolitain (REM) |
| View | City, Mountain, Panoramic, Water |
| Heating system | Electric baseboard units |
| Parking | Garage |
| Garage | Heated |
| Sewage system | Municipal sewer |
| Water supply | Municipality |
| Zoning | Residential |
Loading maps...
Loading street view...

