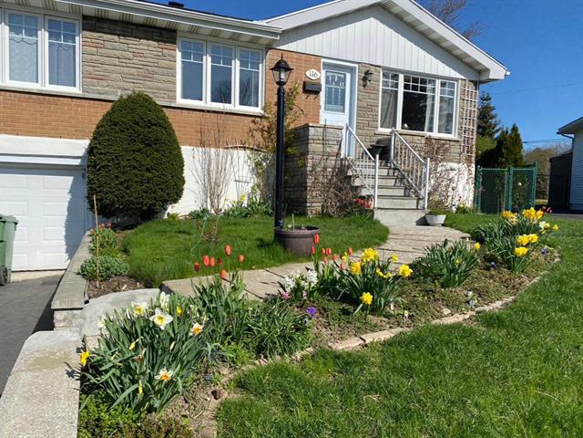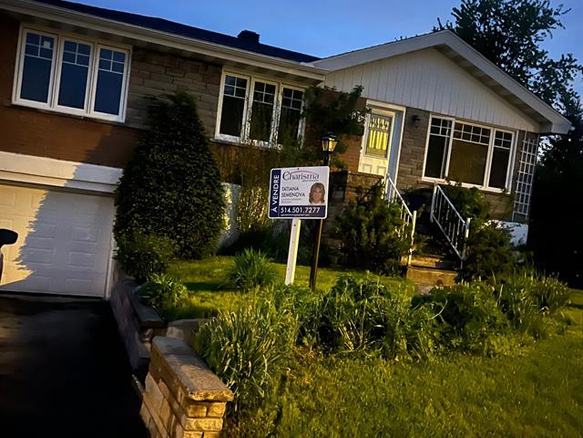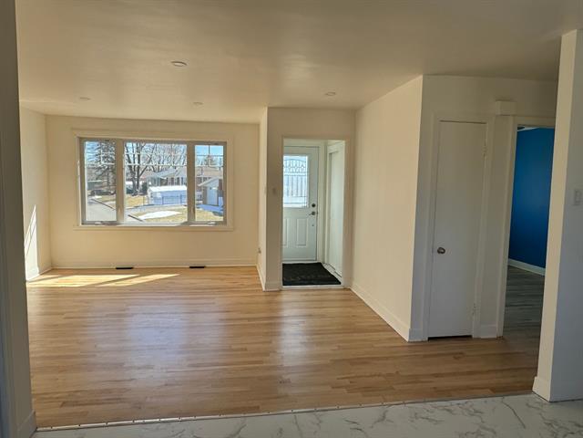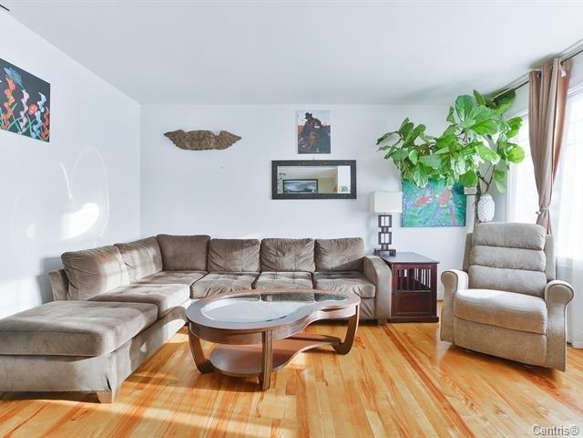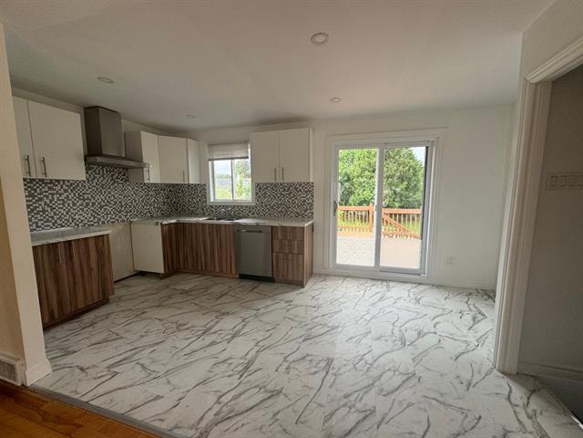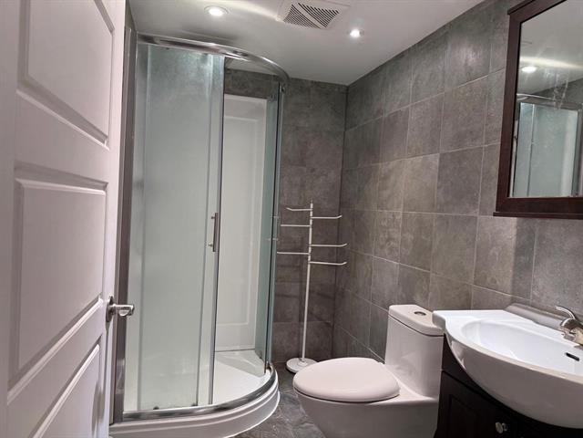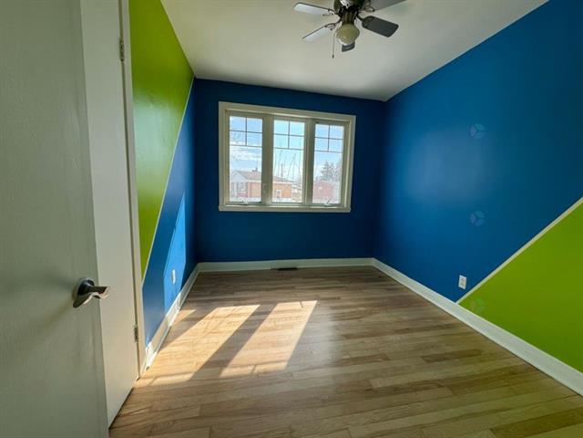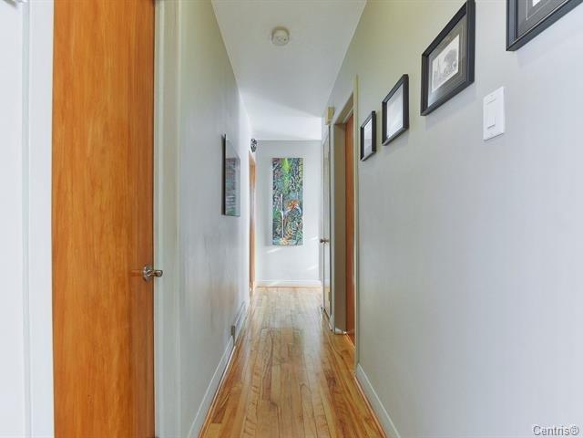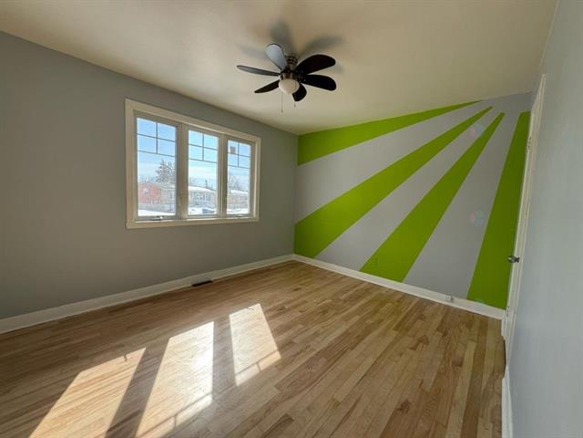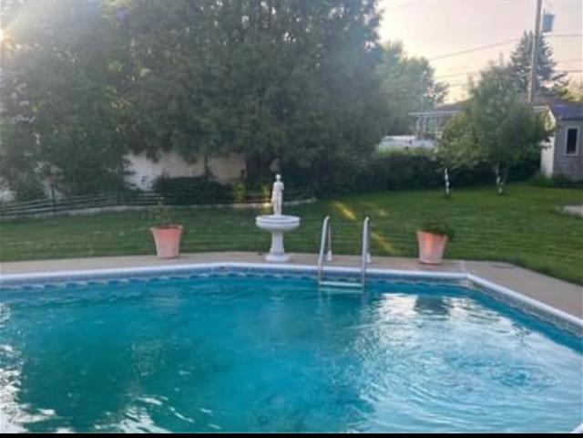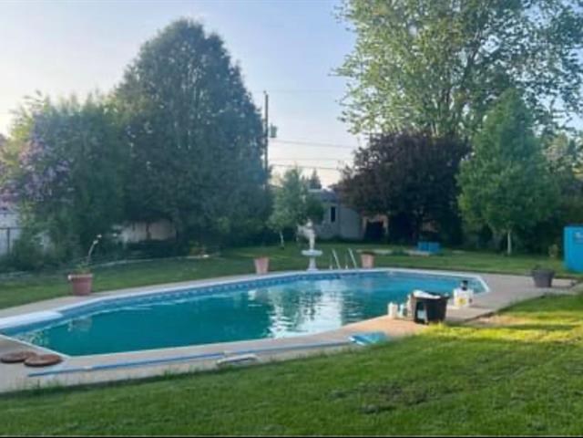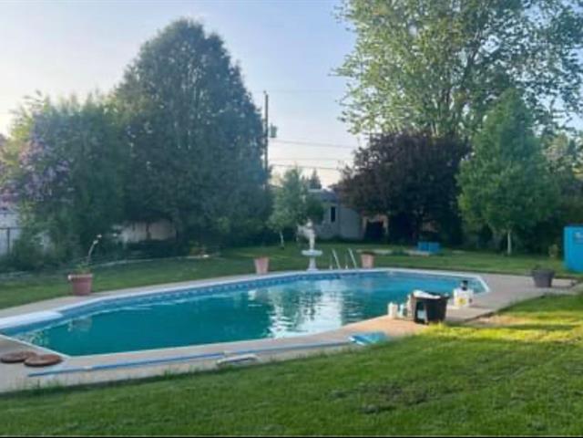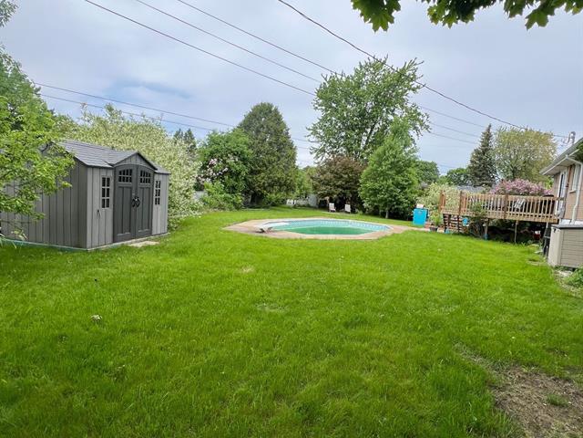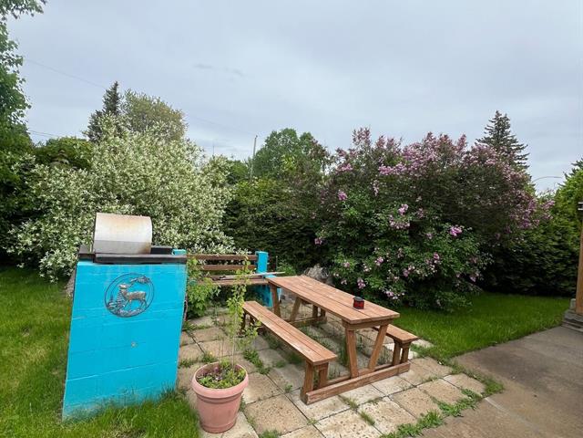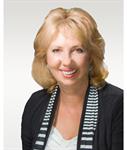Châteauguay, QC J6K2E2
Detached bungalow located on a lot of over 10,440 SF,featuring a large heated in-ground pool in a quiet neighborhood Chateauguay.Renovated property offers spacious rooms and an open-concept layout,including 4 bedrooms (3+1) and two full bathrooms/Expansive windows provide abundant natural light throughout.Kitchen boasts vinyl flooring,a combination of wood cabination of wood cabinetry and mosaic tile accents, with spotlights enhancing most areas of the home.Includes a garage and two drivewaay parking spaces.
refrigerator, barbecue, patio table and chairs.
$215,300
$306,600
*Detached bungalow on a lot of over 10,440 SF *Located in a quiet Chateauguay neighborhood *Large in-ground heated pool *Renovated property with spacious rooms and open-plan layout *4 bedrooms (3+1) and 2 full bathrooms *Large windows offering abundant natural light *Renovated kitchen with vinyl floor Renovated kitchen with vinyl floor *Mix of wood cabinets and mosaic tiles *Spotlights are installed in most rooms of the house. *Includes a garage and two driveway parking spaces. Renovations: The property has undergone several updates since 2019: *Basement renovated in 2022 *Roof replaced in 2024 *Terrace and French windows renovated in 2019 *Windows replaced in 2021 *Pool lining replaced in 2021 *Electrical panel updated in 2017
| Room | Dimensions | Level | Flooring |
|---|---|---|---|
| Living room | 13.1 x 15.1 P | RJ | Wood |
| Kitchen | 9.5 x 10.1 P | RJ | Other |
| Primary bedroom | 12.8 x 10.1 P | RJ | Wood |
| Bedroom | 10.6 x 8.6 P | RJ | Wood |
| Bedroom | 10.6 x 12.8 P | RJ | Wood |
| Bathroom | 8.1 x 4.11 P | RJ | Ceramic tiles |
| Bedroom | 10.3 x 11.1 P | Basement | Floating floor |
| Family room | 15.2 x 13.5 P | Basement | Floating floor |
| Bathroom | 8.5 x 13.5 P | Basement | Ceramic tiles |
| Type | Bungalow |
|---|---|
| Style | Detached |
| Dimensions | 41x24.1 P |
| Lot Size | 10447.5 PC |
| Municipal Taxes (2025) | $ 4260 / year |
|---|---|
| School taxes (2024) | $ 275 / year |
| Basement | 6 feet and over, Finished basement |
|---|---|
| Heating system | Air circulation |
| Driveway | Asphalt |
| Roofing | Asphalt shingles |
| Garage | Attached, Heated |
| Proximity | Bicycle path, Daycare centre, Elementary school, Golf, High school, Highway, Hospital, Park - green area, Public transport |
| Heating energy | Electricity |
| Topography | Flat |
| Parking | Garage, Outdoor |
| Pool | Inground |
| Landscaping | Landscape |
| Sewage system | Municipal sewer |
| Water supply | Municipality |
| Foundation | Poured concrete |
| Zoning | Residential |
Loading maps...
Loading street view...

