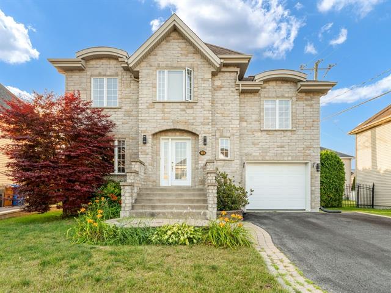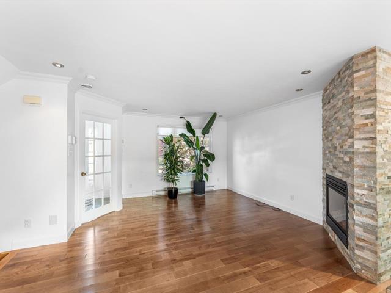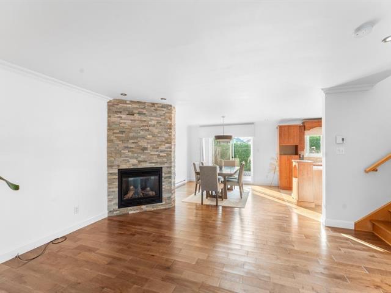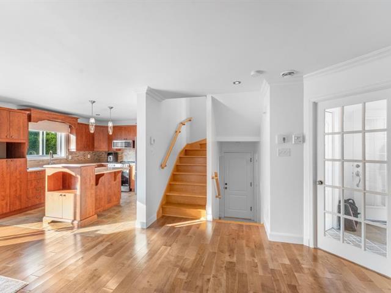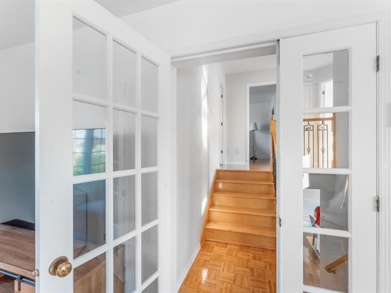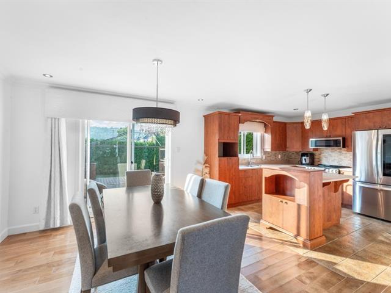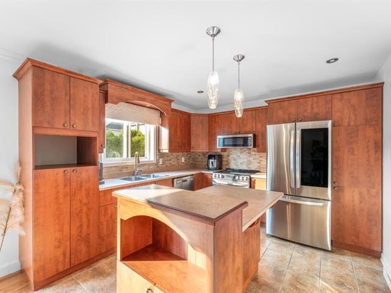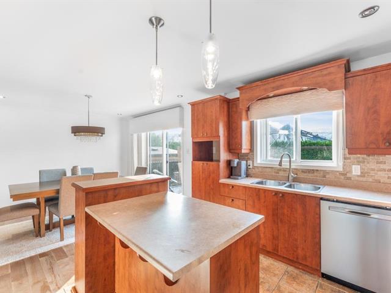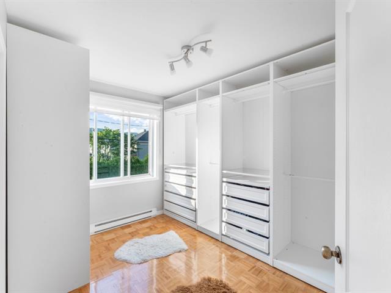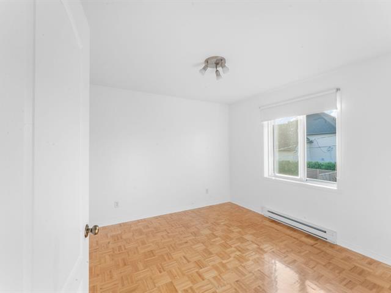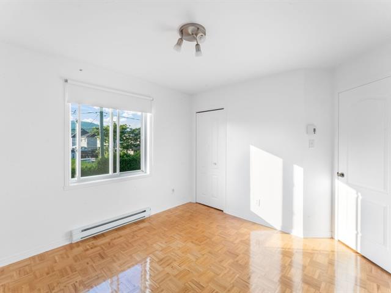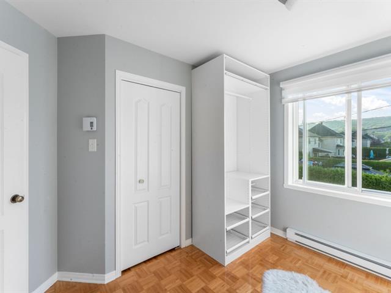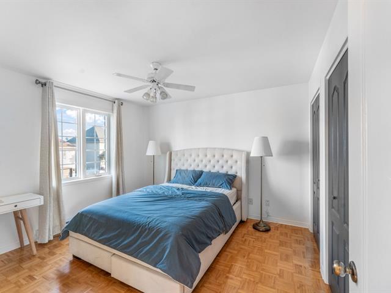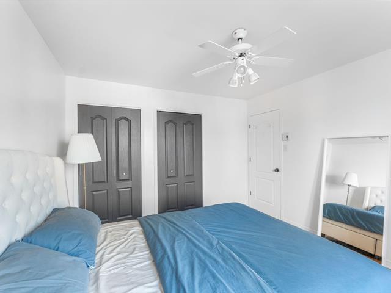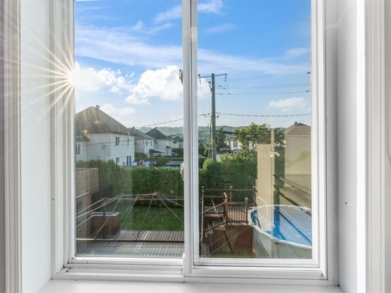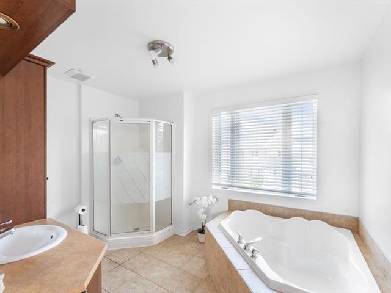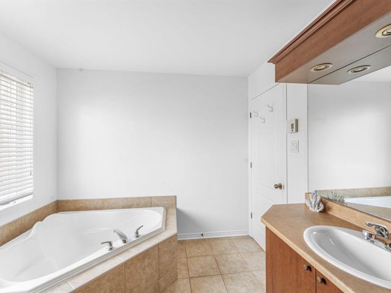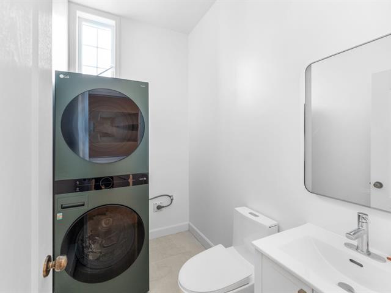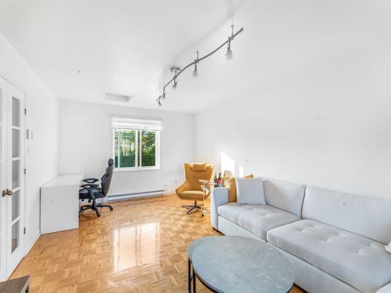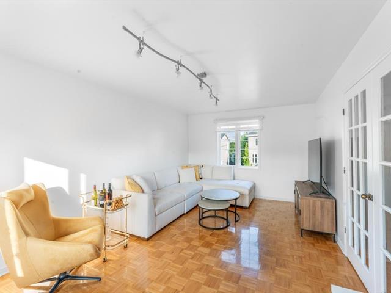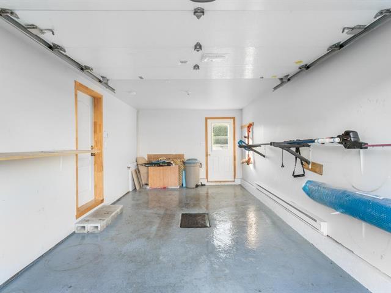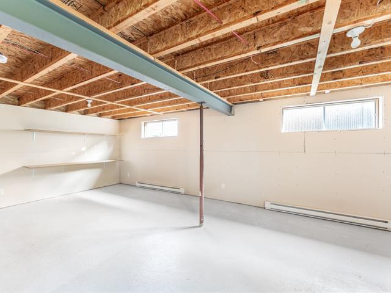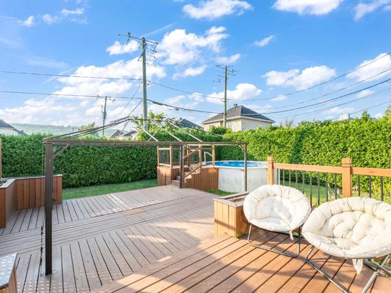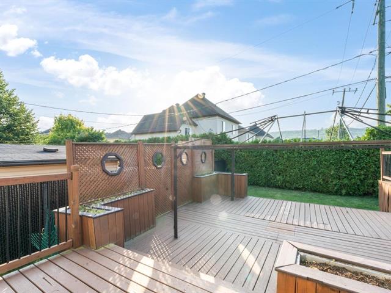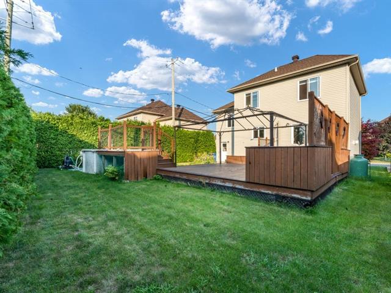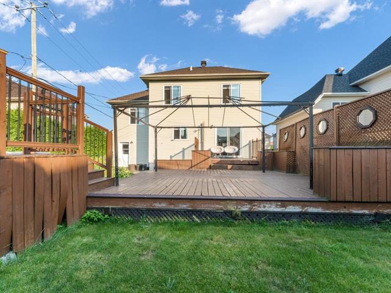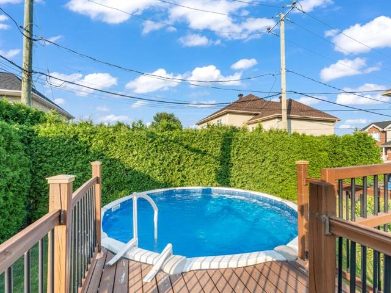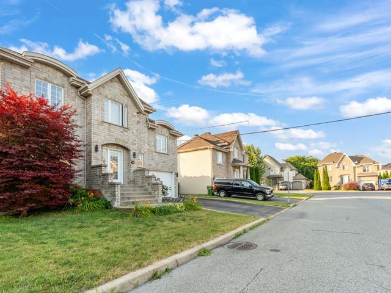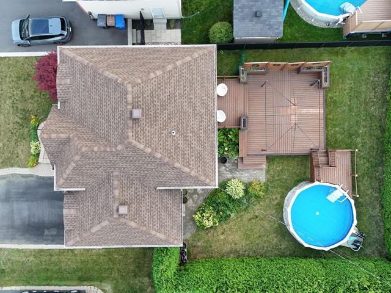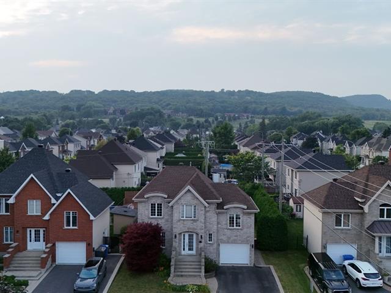Saint-Basile-le-Grand, QC J3N1Z6
OPEN HOUSE
Sunday, 3 August, 2025 | 14:00 - 16:00
Welcome to this spacious and beautifully maintained home, designed for comfortable family living. Bright and airy living areas with large windows fill the space with natural light. Featuring four generously sized bedrooms, multiple living spaces for relaxing or entertaining, and a large backyard with a magnificent view of St. Bruno Mountain. Ideally located in a quiet, sought-after neighborhood, just steps from primary and secondary schools, this property offers the perfect blend of space, comfort, and convenience -- a place you'll be proud to call home.
dish washer, Curtains and light fixtures.
$182,700
$560,600
| Room | Dimensions | Level | Flooring |
|---|---|---|---|
| Hallway | 6.1 x 6.5 P | Ground Floor | Ceramic tiles |
| Living room | 11.1 x 14.2 P | Ground Floor | Wood |
| Dining room | 11 x 11.8 P | Ground Floor | Wood |
| Kitchen | 11 x 11 P | Ground Floor | Ceramic tiles |
| Washroom | 7.1 x 5 P | Ground Floor | Ceramic tiles |
| Bedroom | 11.4 x 18.5 P | 2nd Floor | Parquetry |
| Bedroom | 11.1 x 12 P | 2nd Floor | Parquetry |
| Bedroom | 11 x 11.2 P | 2nd Floor | Parquetry |
| Bedroom | 10.3 x 11.3 P | 2nd Floor | Parquetry |
| Bathroom | 8.1 x 11.4 P | 2nd Floor | Ceramic tiles |
| Workshop | 10.8 x 7.5 P | Basement | Concrete |
| Family room | 24.9 x 14.4 P | Basement | Concrete |
| Type | Two or more storey |
|---|---|
| Style | Detached |
| Dimensions | 28x24 P |
| Lot Size | 5174.21 PC |
| Municipal Taxes (2025) | $ 5072 / year |
|---|---|
| School taxes (2025) | $ 428 / year |
| Basement | 6 feet and over, Unfinished |
|---|---|
| Pool | Above-ground |
| Proximity | Alpine skiing, Bicycle path, Cross-country skiing, Daycare centre, Elementary school, Golf, High school, Highway, Park - green area, Public transport |
| Driveway | Asphalt |
| Roofing | Asphalt shingles |
| Window type | Crank handle |
| Heating system | Electric baseboard units |
| Heating energy | Electricity |
| Garage | Fitted, Single width |
| Topography | Flat |
| Parking | Garage |
| Landscaping | Land / Yard lined with hedges |
| Sewage system | Municipal sewer |
| Water supply | Municipality |
| Hearth stove | Other |
| Foundation | Poured concrete |
| Windows | PVC |
| Zoning | Residential |
| Bathroom / Washroom | Seperate shower |
| Equipment available | Ventilation system, Wall-mounted air conditioning |
Loading maps...
Loading street view...

