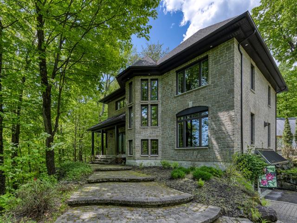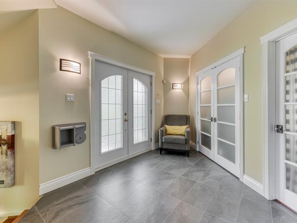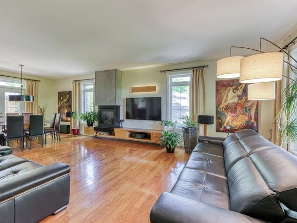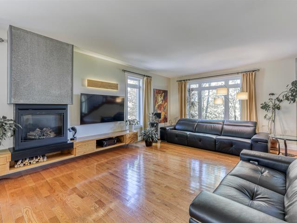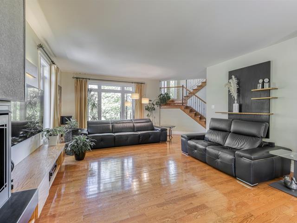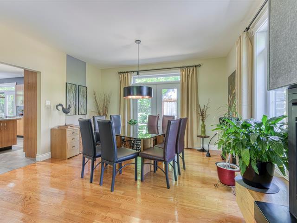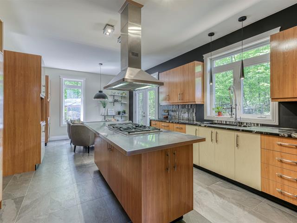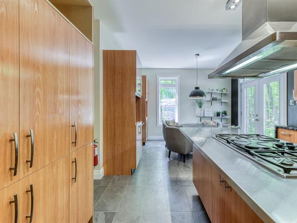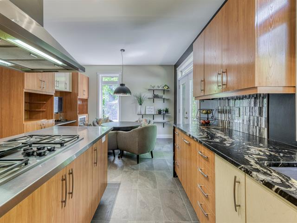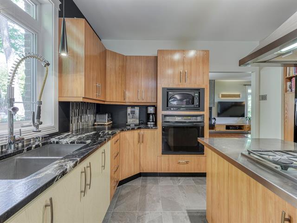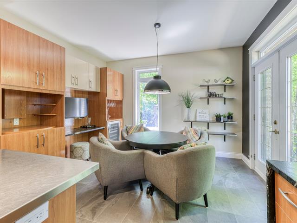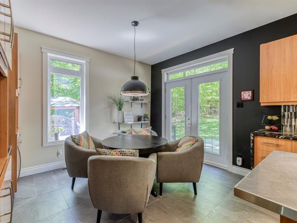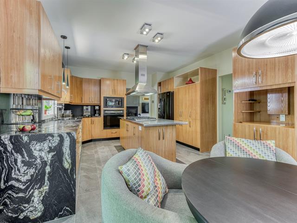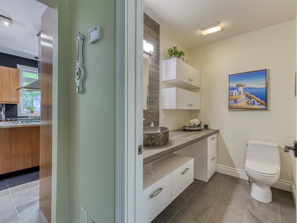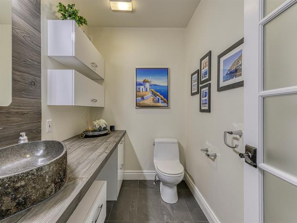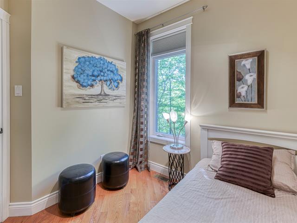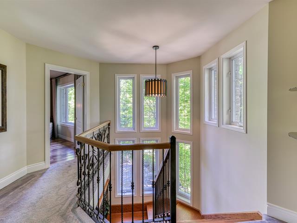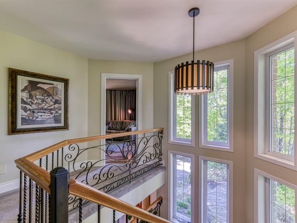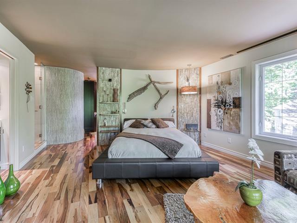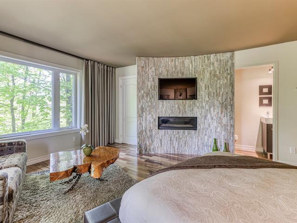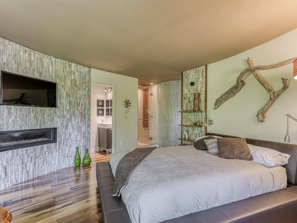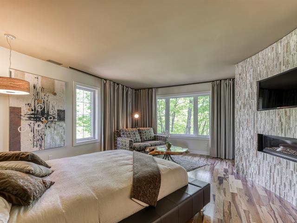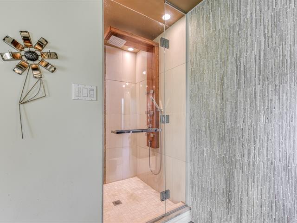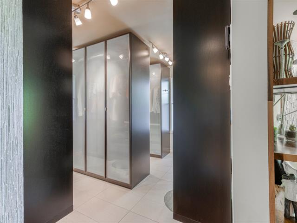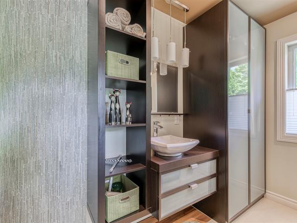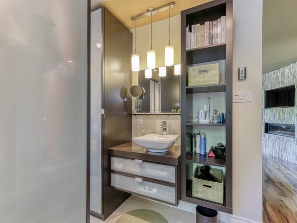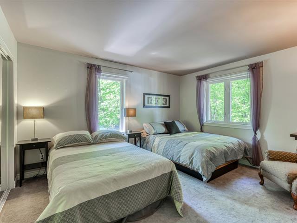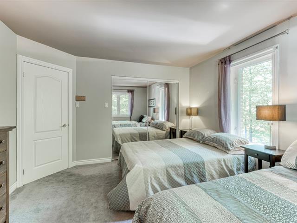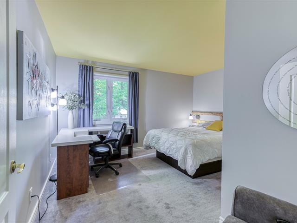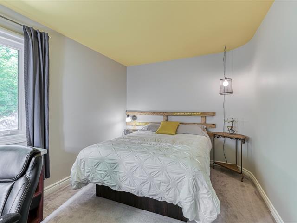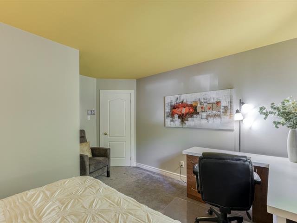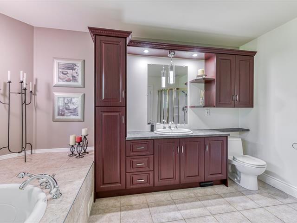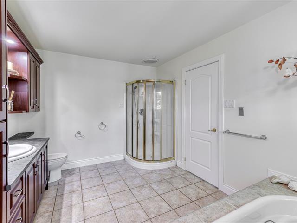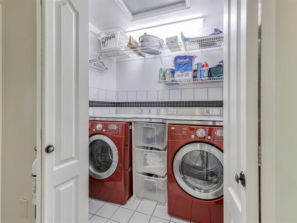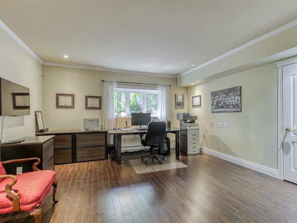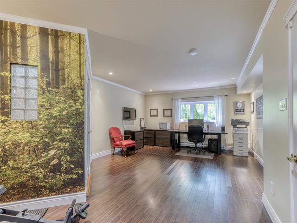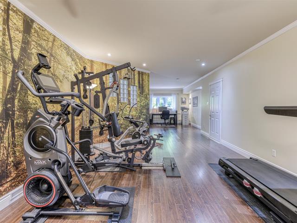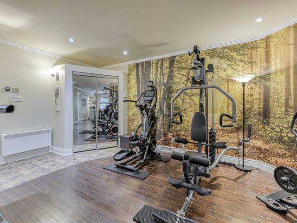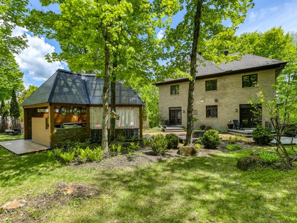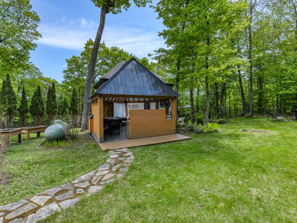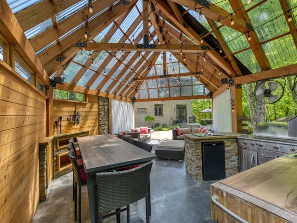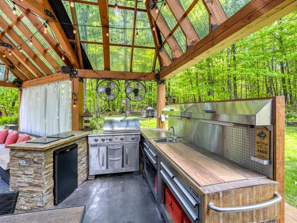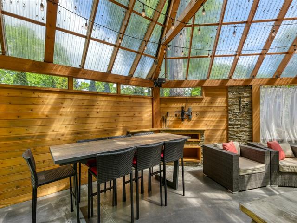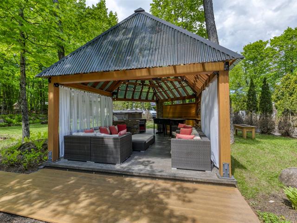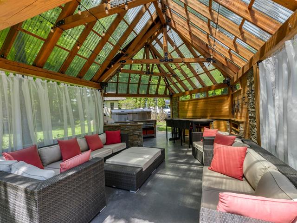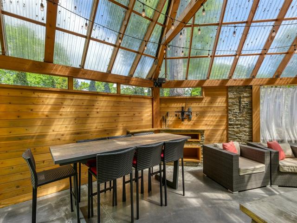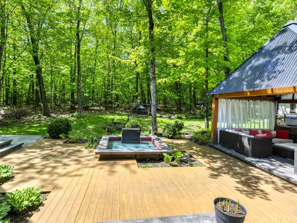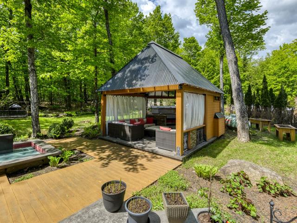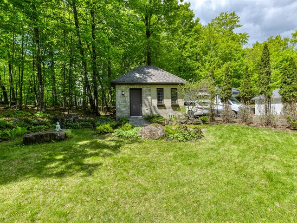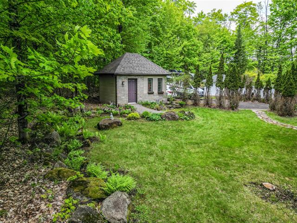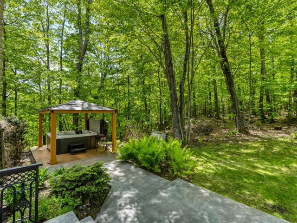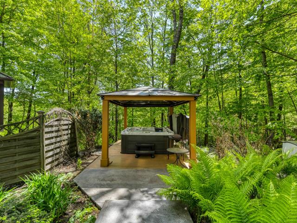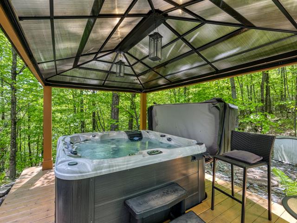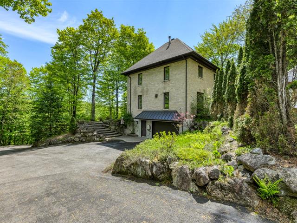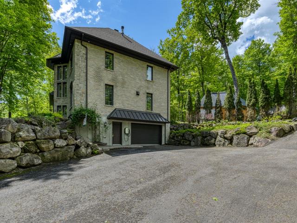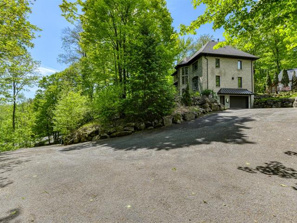Prévost, QC J0R1T0
New Listing -- Located in the prestigious Domaine des Patriarches, this turnkey home is perched atop a small hill with a flat backyard. This solid and impressive brick home on all four sides (40' x 32'), with double soffits and double fascias, sits on a beautifully landscaped lot of nearly 40,000 sq. ft., featuring lush vegetation and elegant stonework. Built with superior-quality materials by a meticulous owner who spared no detail, this residence offers exceptional durability and timeless charm. Flexible sale and occupancy dates!
Blinds, curtain rods and curtains, pantry, washer, dryer, refrigerator, stove, propane gas cooktop, dishwasher, microwave, garage door opener, spa (2024), BBQ, small refrigerator and induction cooktop in the pavilion, swing, generator, outdoor fireplace, pavilion table and chairs, central vacuum and accessories, light fixtures, charging station, dining area TV, garage shelves, cabinet and refrigerator in the mechanical room.
Sofas and armchairs in the pavilion, 2 gardening bins, spa
$124,500
$564,300
| Room | Dimensions | Level | Flooring |
|---|---|---|---|
| Hallway | 14 x 10 P | Ground Floor | Ceramic tiles |
| Living room | 18 x 15.9 P | Ground Floor | Wood |
| Dining room | 11 x 14 P | Ground Floor | Wood |
| Kitchen | 13.9 x 13.7 P | Ground Floor | Ceramic tiles |
| Dinette | 9.8 x 12.9 P | Ground Floor | Ceramic tiles |
| Washroom | 7.5 x 5.3 P | Ground Floor | Ceramic tiles |
| Bedroom | 8 x 9.9 P | Ground Floor | Wood |
| Primary bedroom | 14.8 x 18 P | 2nd Floor | Wood |
| Walk-in closet | 11 x 11.5 P | 2nd Floor | Ceramic tiles |
| Washroom | 2.7 x 5 P | 2nd Floor | Wood |
| Bedroom | 13.8 x 12 P | 2nd Floor | Carpet |
| Bedroom | 13.7 x 13.8 P | 2nd Floor | Carpet |
| Bathroom | 9.9 x 12.10 P | 2nd Floor | Ceramic tiles |
| Laundry room | 6 x 4.8 P | 2nd Floor | Ceramic tiles |
| Home office | 15 x 13 P | Basement | Flexible floor coverings |
| Family room | 20 x 13 P | Basement | |
| Other | 14 x 13 P | Basement | Concrete |
| Hallway | 4 x 13 P | Basement | Ceramic tiles |
| Type | Two or more storey |
|---|---|
| Style | Detached |
| Dimensions | 32x40 P |
| Lot Size | 38513 PC |
| Energy cost | $ 4188 / year |
|---|---|
| Municipal Taxes (2025) | $ 4078 / year |
| School taxes (2025) | $ 424 / year |
| Basement | 6 feet and over, Finished basement |
|---|---|
| Heating system | Air circulation, Electric baseboard units |
| Proximity | Alpine skiing, Bicycle path, Cross-country skiing, Elementary school, Highway, Park - green area |
| Water supply | Artesian well |
| Driveway | Asphalt |
| Roofing | Asphalt shingles |
| Siding | Brick |
| Heating energy | Electricity, Propane |
| Garage | Fitted |
| Parking | Garage, Outdoor |
| Hearth stove | Gaz fireplace |
| View | Mountain |
| Foundation | Poured concrete |
| Zoning | Residential |
| Sewage system | Septic tank |
| Distinctive features | Wooded lot: hardwood trees |
Loading maps...
Loading street view...

