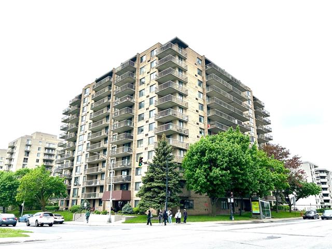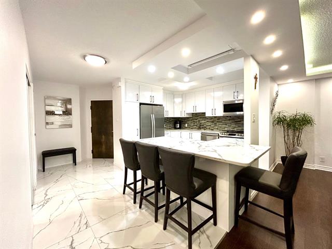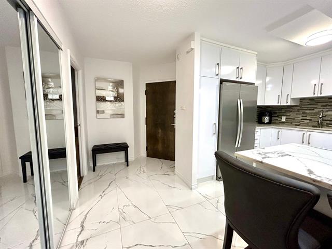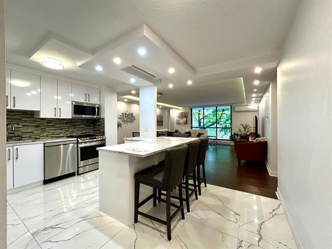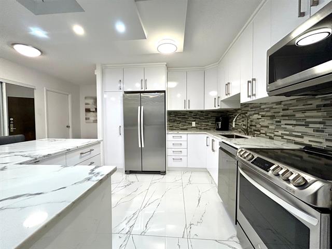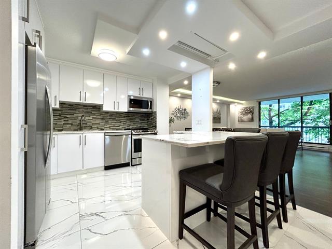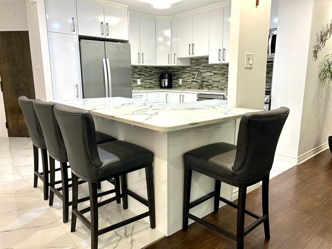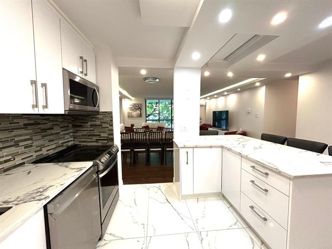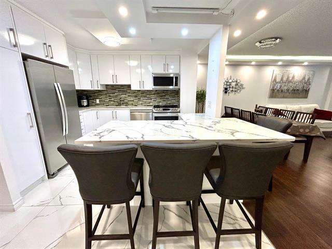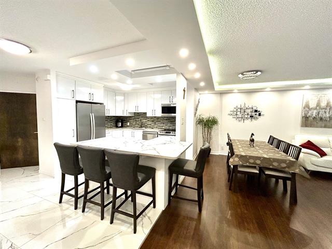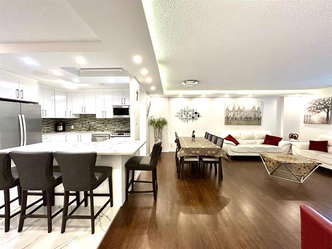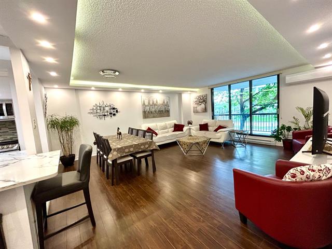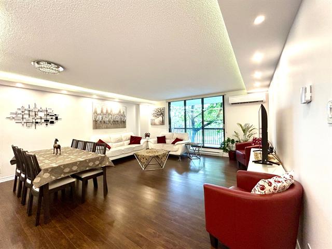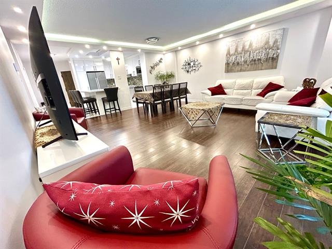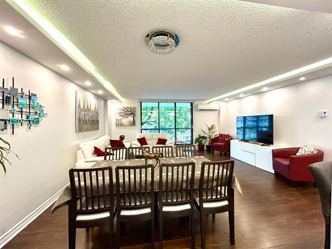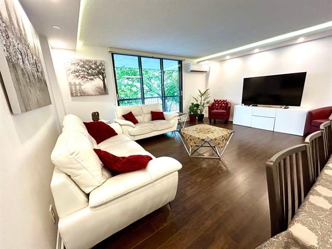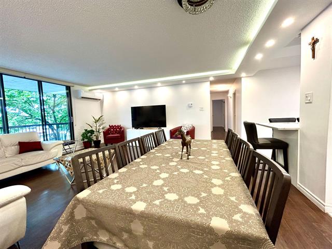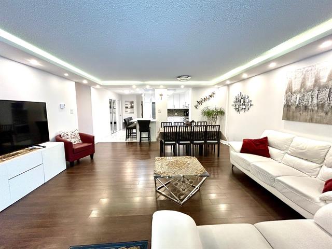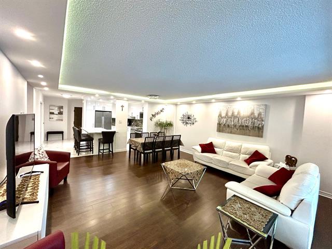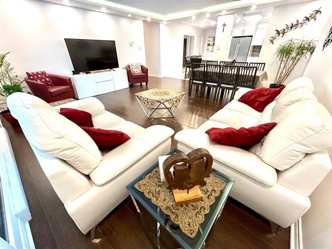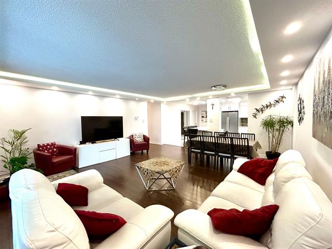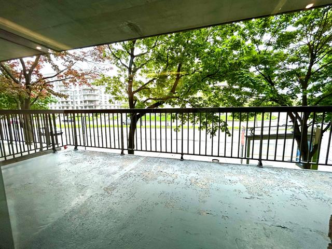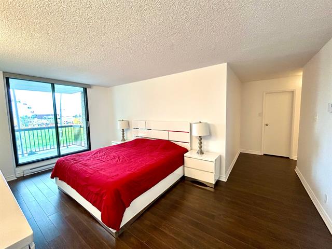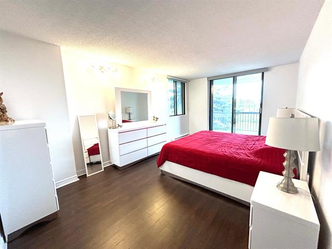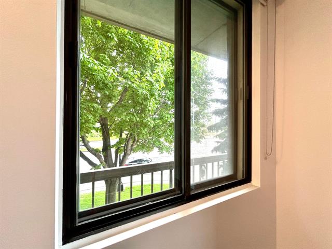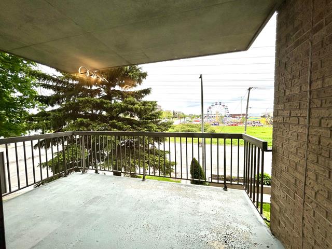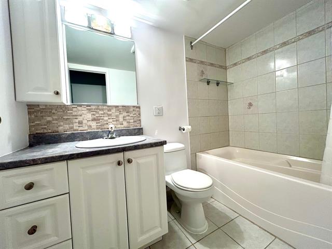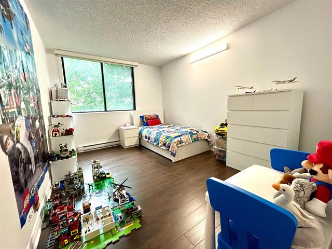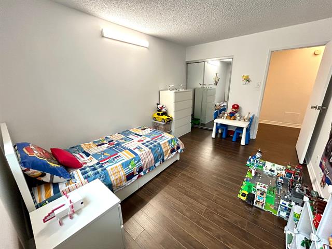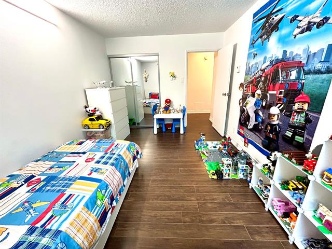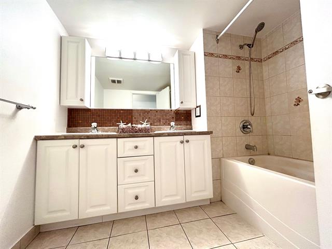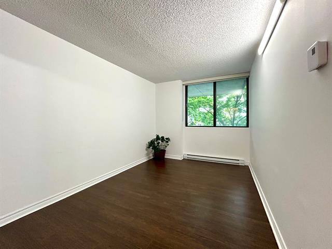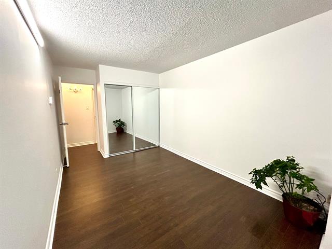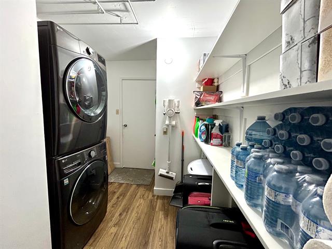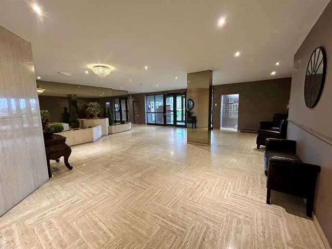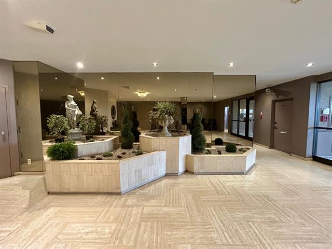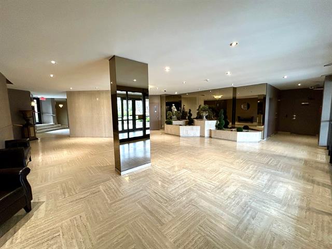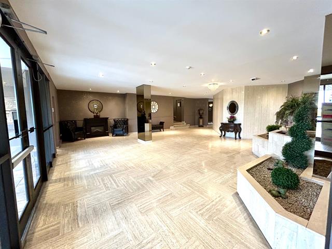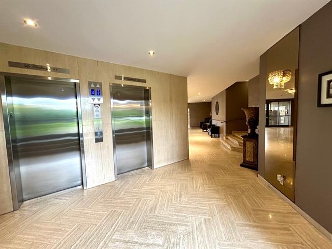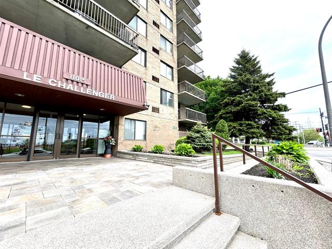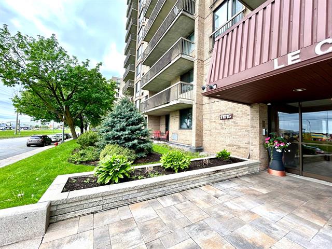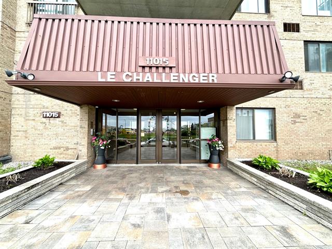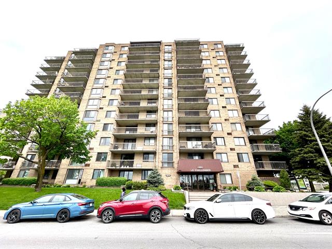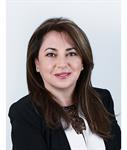Montréal (Saint-Laurent), QC H4R2H5
Sold
Spacious corner unit located on the 2nd floor with 3 bedrooms and 2 bathrooms. Strategic and quiet location, ideal for families or a young couple. Close to public transportation, Highway 40, elementary and secondary schools, services and amenities. One indoor parking space. One indoor storage space.
All appliances: Fridge, stove, dishwasher, washer and dryer, all the curtains and rods all the light fixtures, Air conditioner
All furnitures are for sale
$90,000
$338,600
Step into this stunning 3-bedroom, 2-bath condo perfectly blends modern elegance with comfortable living. The moment you enter, you're greeted by a spacious open-concept layout that seamlessly connects the living room, dining area and the kitchen creating an inviting atmosphere ideal for both relaxing and entertaining
The living area is bathed in natural light streaming through large floor to ceiling windows, airy ambiance
A cozy large balcony extend from the living room, a perfect spot for morning coffee or evening relaxing
The gourmet kitchen is a chef's dream featuring granite countertop, stainless steel appliances a large island with sitting and ample cabinetry for storage weather preparing meals or hosting dinner party.
Each of the three bedrooms is generously sized with walk-in and large closets. The master suite offers a peaceful retreat complete with a private ensuite bathroom and a private balcony
Additional highlights include laundry room with immense storage room, air conditioning and access to building amenities such as fitness center, outdoor inground heated pool and terrace , community room and secure indoor parking and locker
This condo effortlessly combines style, comfort and convenience- making it the perfect place to call home!
| Room | Dimensions | Level | Flooring |
|---|---|---|---|
| Living room | 19.7 x 17.4 P | 2nd Floor | Floating floor |
| Kitchen | 9.8 x 8.5 P | 2nd Floor | Ceramic tiles |
| Hallway | 14.2 x 5.4 P | 2nd Floor | Ceramic tiles |
| Bathroom | 6.0 x 5.9 P | 2nd Floor | Ceramic tiles |
| Primary bedroom | 18.3 x 17.7 P | 2nd Floor | Floating floor |
| Bedroom | 15.2 x 8.9 P | 2nd Floor | Floating floor |
| Bedroom | 13.0 x 9.8 P | 2nd Floor | Floating floor |
| Bathroom | 4.10 x 5.4 P | 2nd Floor | Ceramic tiles |
| Laundry room | 11.11 x 7.2 P | 2nd Floor | Ceramic tiles |
| Dining room | 12.0 x 17.0 P | 2nd Floor | Floating floor |
| Walk-in closet | 5.0 x 6.0 P | 2nd Floor | Floating floor |
| Type | Apartment |
|---|---|
| Style | Detached |
| Dimensions | 0x0 |
| Lot Size | 0 |
| Co-ownership fees | $ 6000 / year |
|---|---|
| Municipal Taxes (2024) | $ 2833 / year |
| School taxes (2025) | $ 345 / year |
| Mobility impared accessible | Adapted entrance |
|---|---|
| Bathroom / Washroom | Adjoining to primary bedroom |
| Equipment available | Alarm system, Electric garage door, Entry phone, Partially furnished, Private balcony, Sauna, Wall-mounted air conditioning |
| Driveway | Asphalt |
| Available services | Balcony/terrace, Common areas, Exercise room, Indoor storage space, Outdoor pool, Yard |
| Proximity | Bicycle path, Cegep, Elementary school, High school, Highway, Hospital, Park - green area, Public transport, Réseau Express Métropolitain (REM) |
| View | City |
| Distinctive features | Corner unit, Street corner |
| Heating system | Electric baseboard units |
| Heating energy | Electricity |
| Easy access | Elevator |
| Garage | Fitted, Heated |
| Topography | Flat |
| Parking | Garage |
| Pool | Inground |
| Landscaping | Landscape |
| Sewage system | Municipal sewer |
| Water supply | Municipality |
| Windows | PVC |
| Zoning | Residential |
| Window type | Sliding |
| Cupboard | Thermoplastic |
| Rental appliances | Water heater |
Loading maps...
Loading street view...

