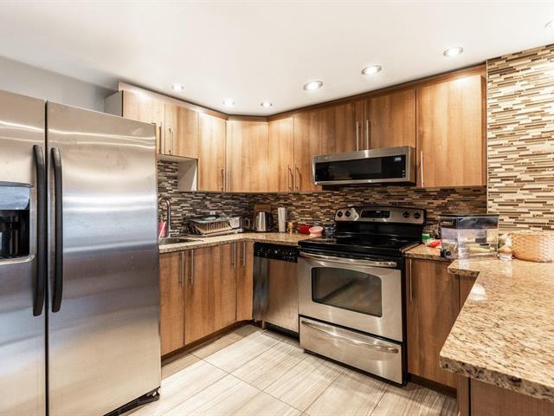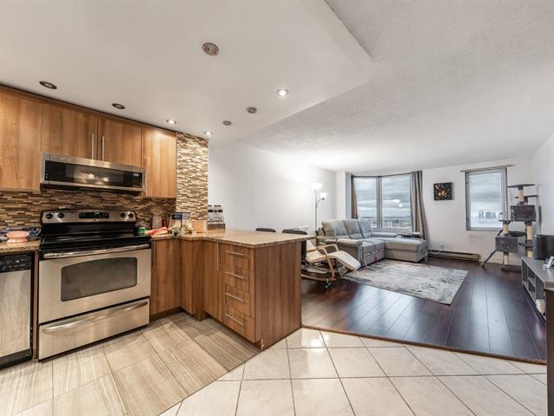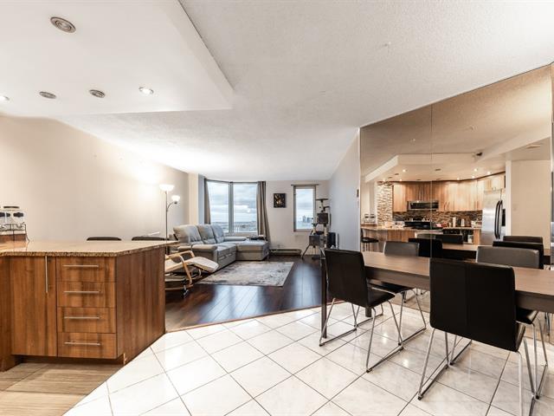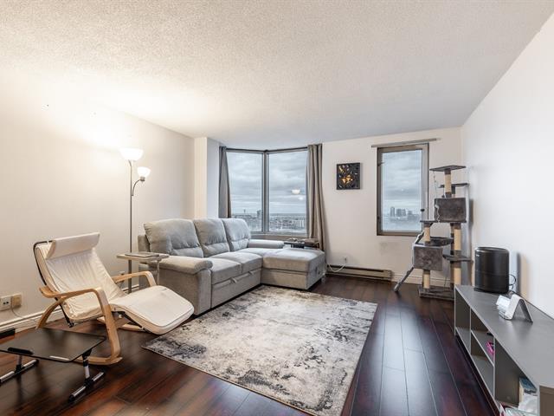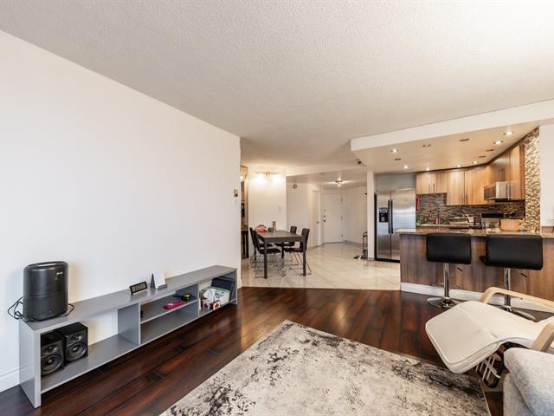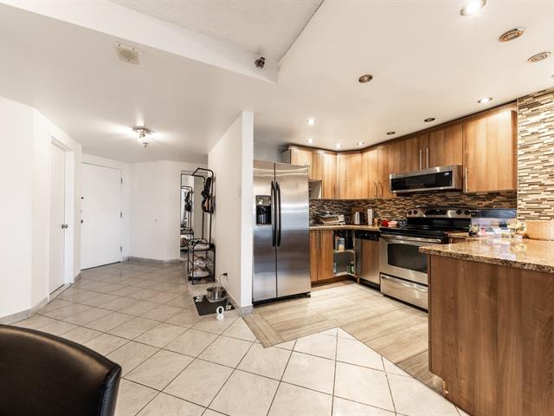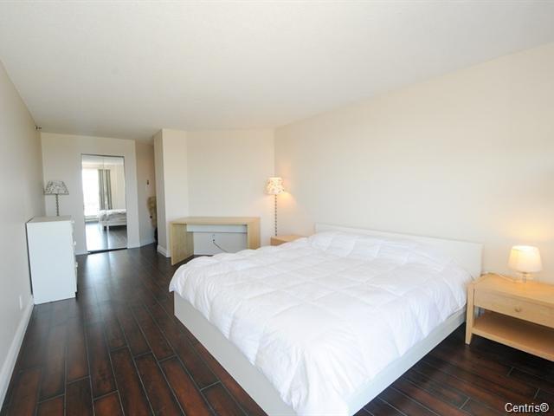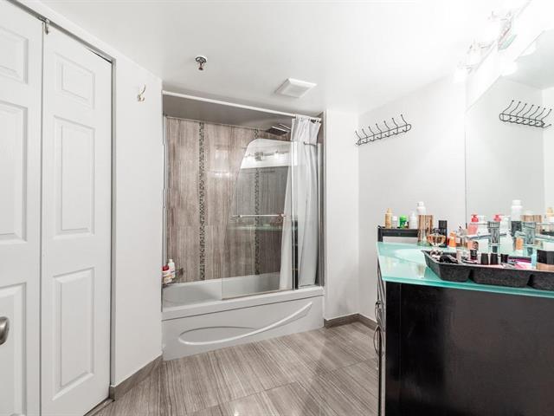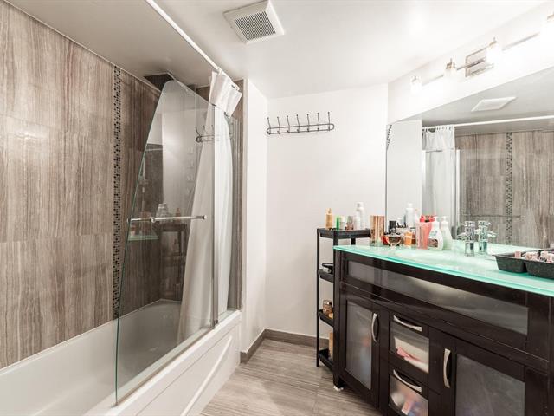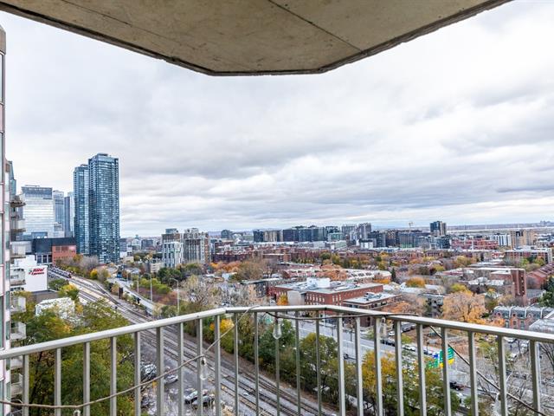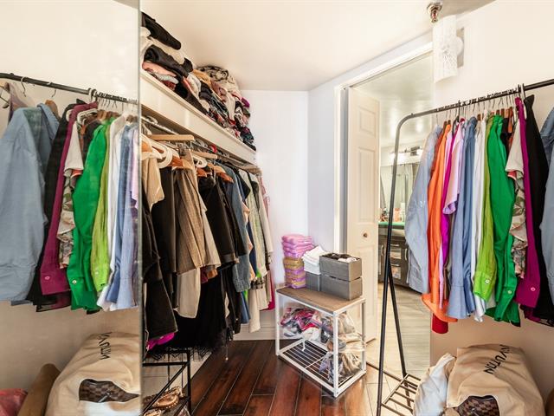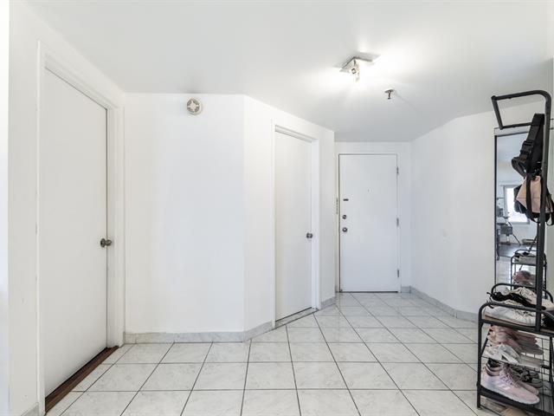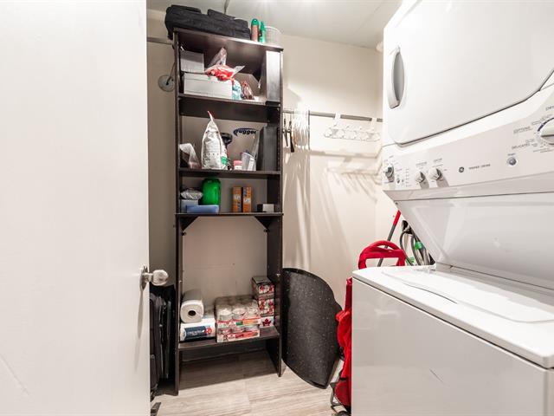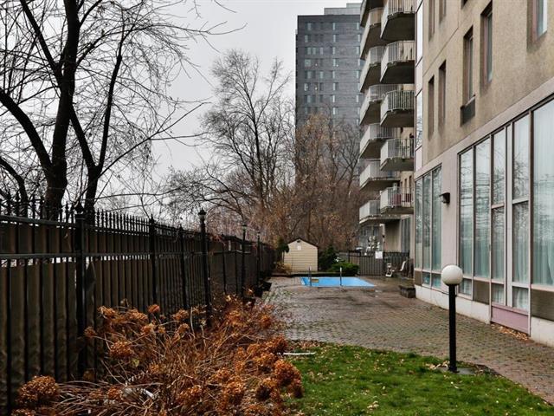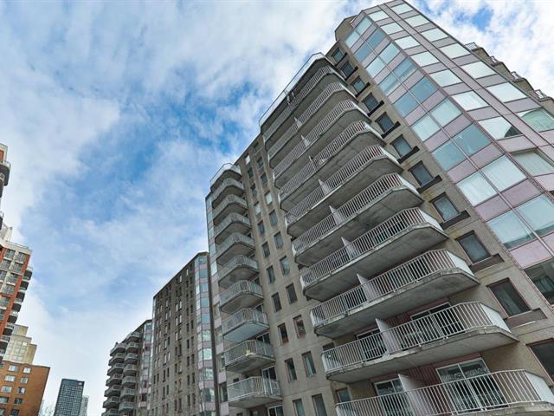Montréal (Ville-Marie), QC H3H2S4
Beautiful large and renovated condo on the 10th floor with large closed bedroom, a walk-in, and large balcony facing south exposure with wonderful sunlight all day. Located in the heart of the city. Walking distance to universities, public transport and all amenities. Condo fees include : electricity, heating and hot water. Well managed building. Includes laundry room or storage area. Rented $1800/month until December 31st, 2024. A great investment!
All stainless steel appliances: stove/oven, fridge, brand new dishwasher, microwave, washer/dryer, and A/C. Also heat, electricity and hot water are included in the condo fees.
$91,200
$329,000
Beautiful large and renovated condo on the 10th floor with large closed bedroom, a walk-in, and large balcony facing south exposure with wonderful sunlight all day. Located in the heart of the city. Walking distance to universities, public transport and all amenities. Condo fees include : electricity, heating and hot water. Well managed building. Includes laundry room and storage area in unit. Rented $1800/month until December 31st, 2024. A great investment! - Secure building with electronic card and sprinkler system - Walking distance to metro Guy-Concordia, metro Lucien-L'Allier, and train station - Close to universities and colleges: Concordia, McGill, and Lasalle - Walking distance from stores, restaurants, pharmacy, medical and dental clinic, hospital, etc - Bus stop in front of the building - Excellent investment and pied a terre
| Room | Dimensions | Level | Flooring |
|---|---|---|---|
| Living room | 18 x 11 P | AU | Wood |
| Bedroom | 23 x 11 P | AU | Wood |
| Kitchen | 10 x 8 P | AU | Ceramic tiles |
| Laundry room | 8 x 6 P | AU | Ceramic tiles |
| Bathroom | 8.2 x 6 P | AU | Ceramic tiles |
| Type | Apartment |
|---|---|
| Style | Attached |
| Dimensions | 0x0 |
| Lot Size | 0 |
| Co-ownership fees | $ 4680 / year |
|---|---|
| Municipal Taxes (2025) | $ 2601 / year |
| School taxes (2025) | $ 328 / year |
| Bathroom / Washroom | Adjoining to primary bedroom, Seperate shower |
|---|---|
| Windows | Aluminum |
| Proximity | Cegep, Daycare centre, Elementary school, High school, Highway, Hospital, Park - green area, Public transport, University |
| View | City, Panoramic |
| Heating system | Electric baseboard units |
| Heating energy | Electricity |
| Easy access | Elevator |
| Pool | Heated, Inground |
| Sewage system | Municipal sewer |
| Water supply | Municipality |
| Zoning | Residential |
| Cupboard | Wood |
Loading maps...
Loading street view...

