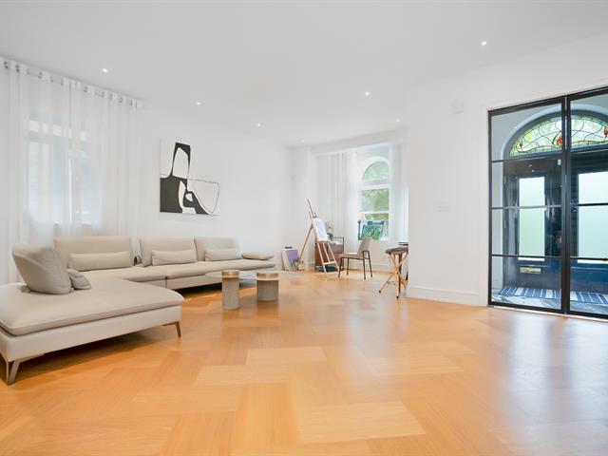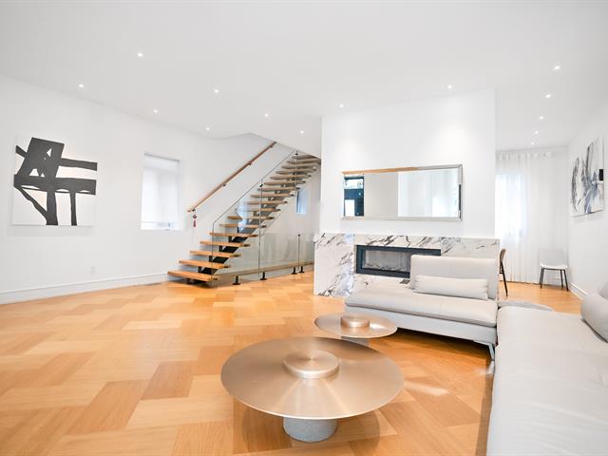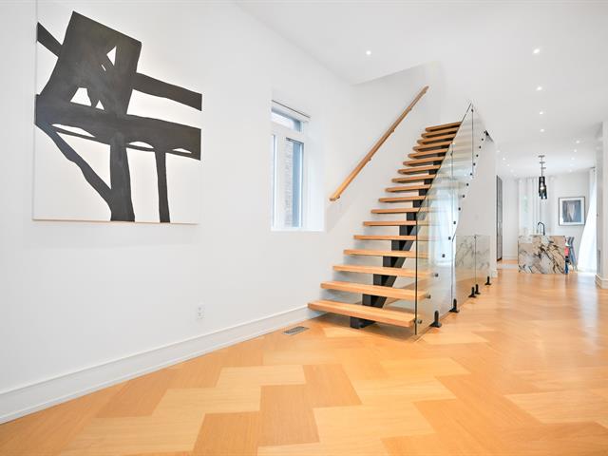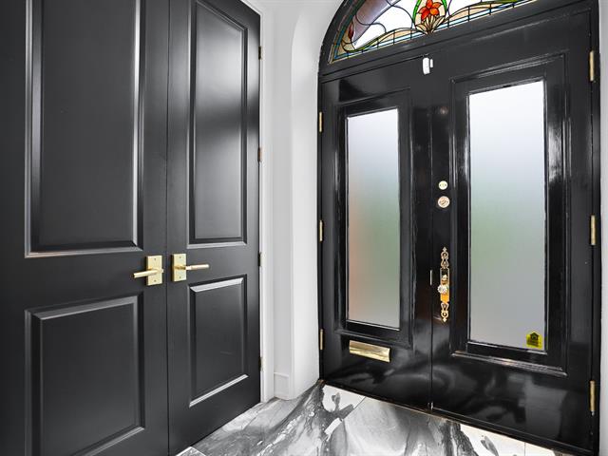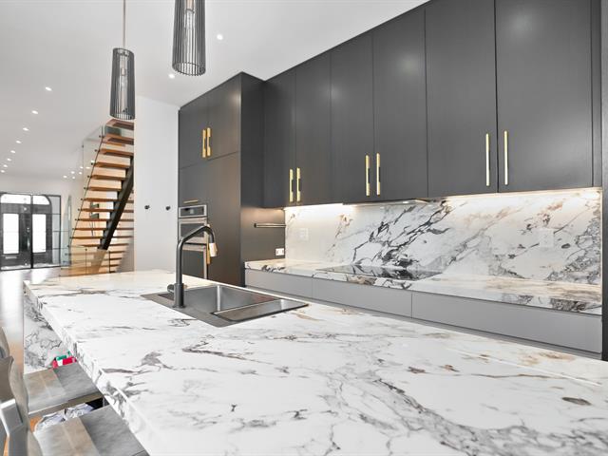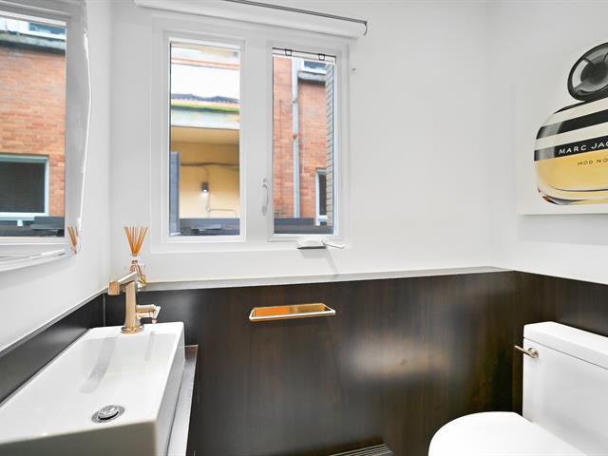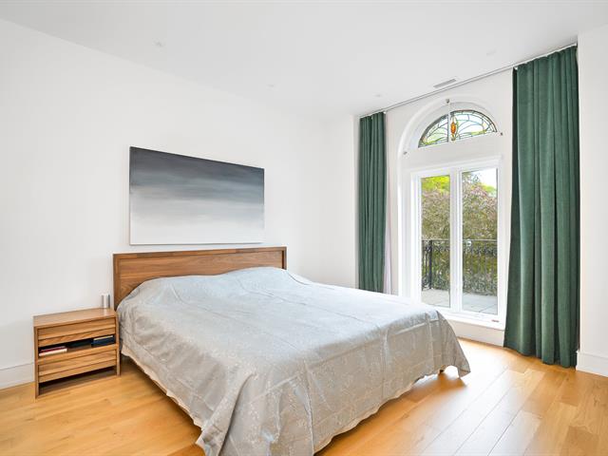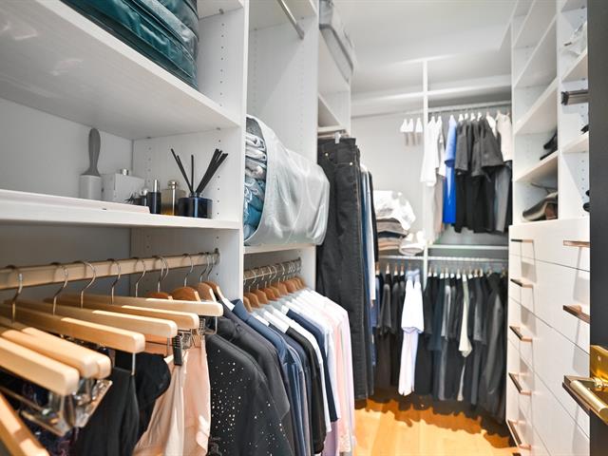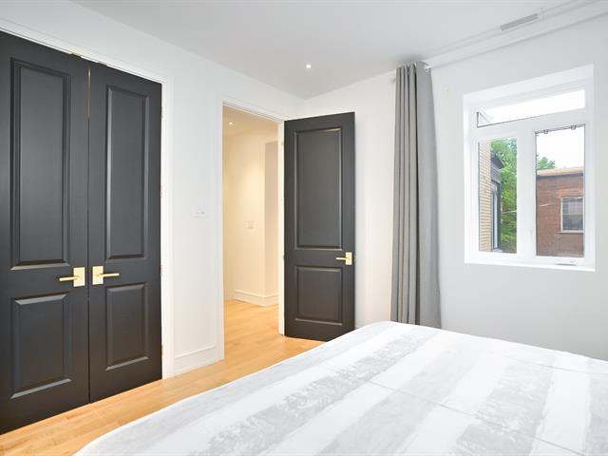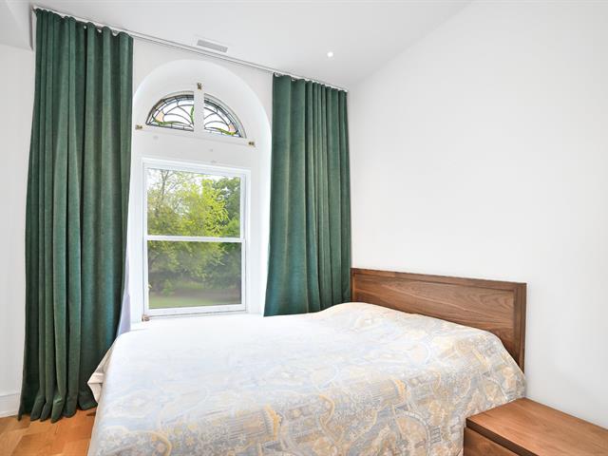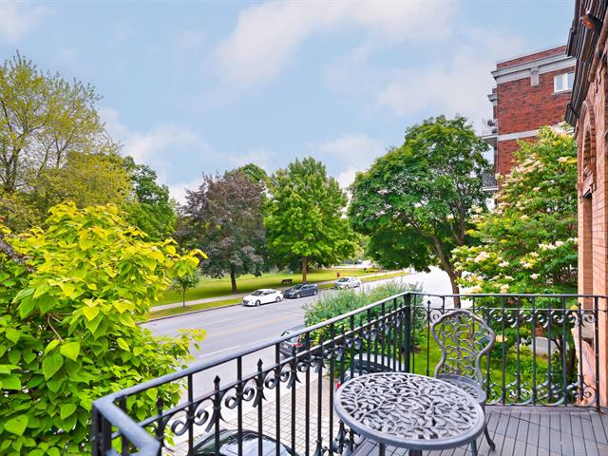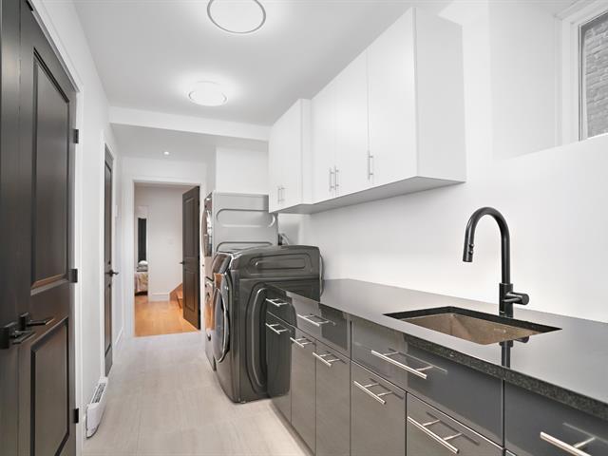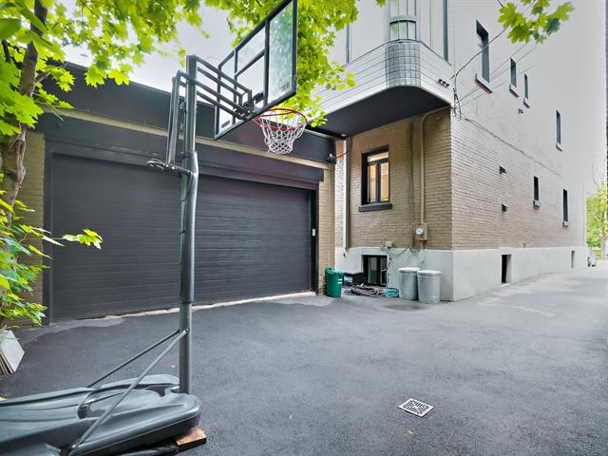Westmount, QC H3Z1E8
Maison Orille-Louis Hénault built by renowned architect Joseph-Cajetan Dufort. Wake up to the view of charming Westmount Park. Gut renovated & entirely reimagined with interior designers Evolution Designs to satisfy the most discerning buyer's needs. Triple A location is an understatement, walking distance to all you can imagine + a double garage!
All electrical appliances
$1
$1
This exceptional detached home located on the Flats of Westmount facing Westmount Park is a perfect marriage of modern design and classic details. The spacious vestibule opens to a central grand hall leading to the double living/dining room with high ceilings,large fenestration, stately fireplace and elegant hardwood floors. The chef's kitchen with shaker style cabinets features ample storage with direct access to the backyard.
The 2nd floor of this majestic home features 4 large bedrooms and 2 full bathrooms plus a sizeable master suite with an abundance of closet space and a Juliette balcony viewing onto the Park.
The renovated spacious house from A to Z, ideal as a family room or home cinema, or office space features a separate exit, private bathroom and sizeable laundry room in the basement.
Ideally located on the flats of Westmount, within walking distance to Westmount Park, Green avenue, shopping and fabulous restaurants.
***
Ceiling heights: 1st Floor: 9'11'' 2nd Floor: 9'4" Basement: 8'9''
Note : This property is currently being reevaluated due to the renovations.
The choice of property inspectors shall be agreed upon by both the the buyer and the seller.
*The living area is based on the floor area in the assessment roll which does not include the basement.
| Room | Dimensions | Level | Flooring |
|---|---|---|---|
| Other | 7.3 x 3.5 P | Ground Floor | |
| Hallway | 28 x 6 P | Ground Floor | Wood |
| Living room | 19 x 15 P | Ground Floor | Wood |
| Dining room | 15 x 14.11 P | Ground Floor | Wood |
| Kitchen | 19.7 x 11.5 P | Ground Floor | Wood |
| Washroom | 5.8 x 3.4 P | Ground Floor | Ceramic tiles |
| Primary bedroom | 14.3 x 11.10 P | 2nd Floor | Wood |
| Walk-in closet | 8.4 x 7.10 P | 2nd Floor | Wood |
| Bathroom | 8.4 x 6.6 P | 2nd Floor | Ceramic tiles |
| Bedroom | 11.4 x 11.10 P | 2nd Floor | Wood |
| Bedroom | 11.5 x 10.2 P | 2nd Floor | Wood |
| Solarium | 13.2 x 5.8 P | 2nd Floor | Wood |
| Bedroom | 10.6 x 10.5 P | 2nd Floor | Wood |
| Bathroom | 8 x 6 P | 2nd Floor | Ceramic tiles |
| Family room | 28 x 10.5 P | Basement | Wood |
| Bedroom | 12.5 x 10.5 P | Basement | Wood |
| Bathroom | 8.5 x 10.5 P | Basement | Ceramic tiles |
| Laundry room | 11.6 x 10.5 P | Basement | Ceramic tiles |
| Hallway | 12.8 x 6.10 P | Basement | Wood |
| Type | Two or more storey |
|---|---|
| Style | Detached |
| Dimensions | 56.5x25.1 P |
| Lot Size | 3645 PC |
| Municipal Taxes (2024) | $ 8806 / year |
|---|---|
| School taxes (2024) | $ 2311 / year |
| Basement | 6 feet and over, Finished basement, Separate entrance |
|---|---|
| Bathroom / Washroom | Adjoining to primary bedroom, Seperate shower |
| Heating system | Air circulation |
| Driveway | Asphalt, Plain paving stone |
| Siding | Brick |
| Equipment available | Central heat pump |
| Garage | Detached, Double width or more, Heated |
| Heating energy | Electricity |
| Proximity | Elementary school, High school, Park - green area |
| Topography | Flat |
| Parking | Garage, Outdoor |
| View | Mountain |
| Sewage system | Municipal sewer |
| Water supply | Municipality |
| Hearth stove | Other |
| Zoning | Residential |
| Foundation | Stone |
Loading maps...
Loading street view...



