997 Mtée Champagne, Laval (Sainte-Dorothée), QC H7X0C2 $2,200/M
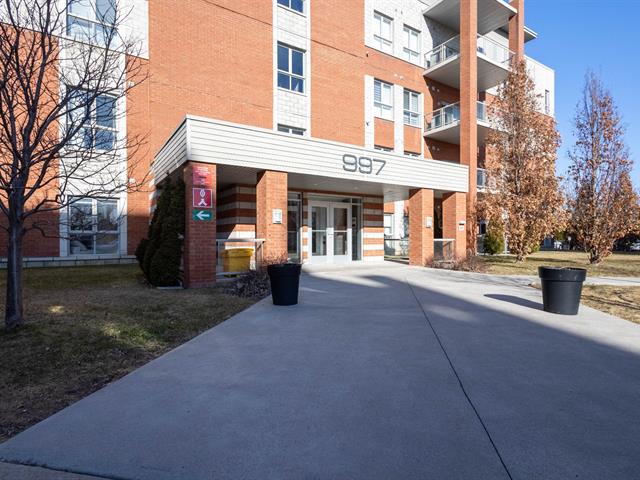
Frontage
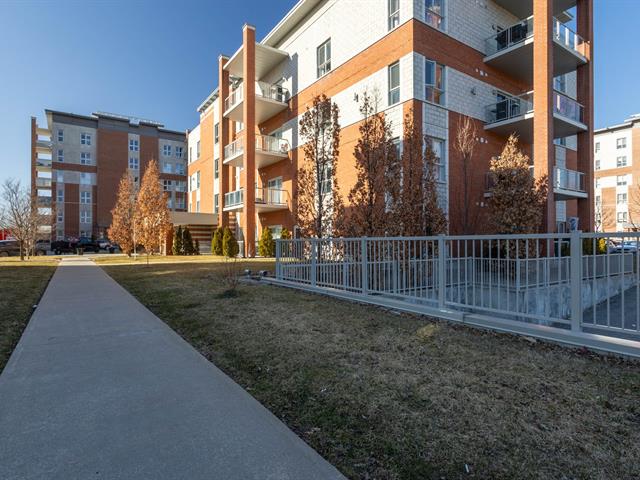
Frontage
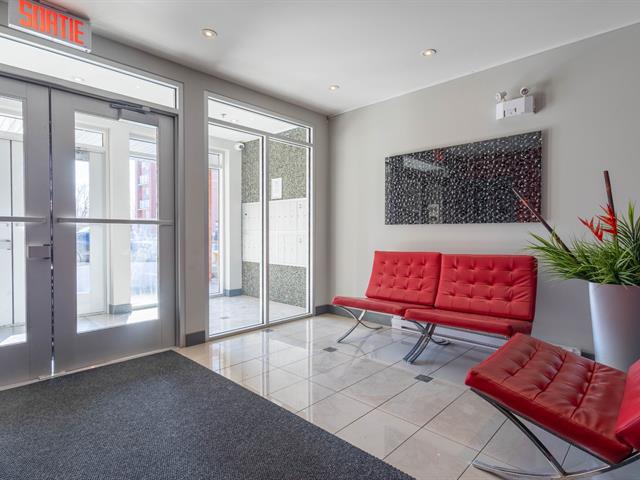
Hallway
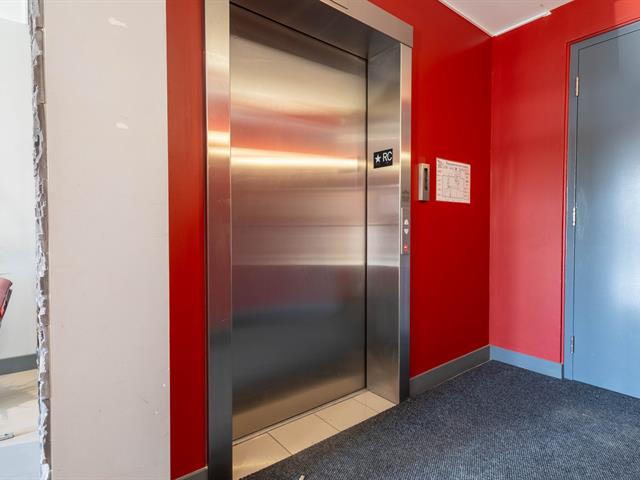
Elevator
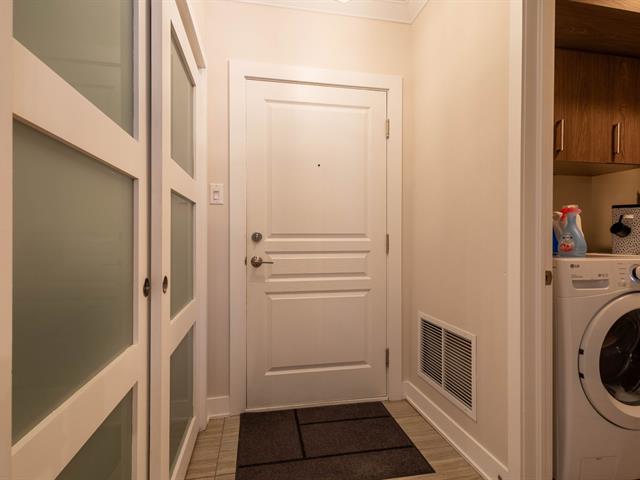
Hallway
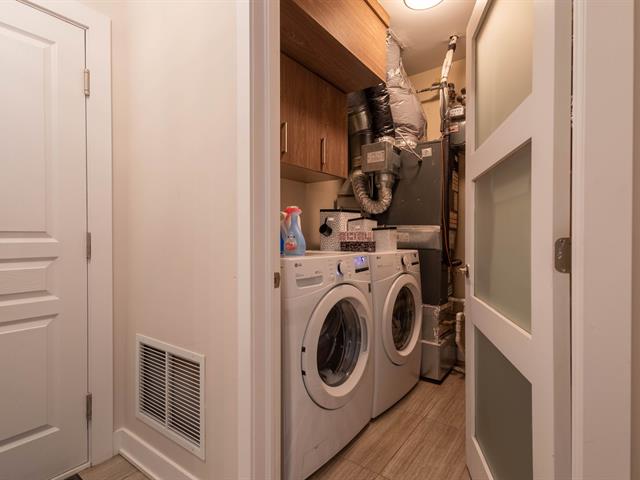
Washroom
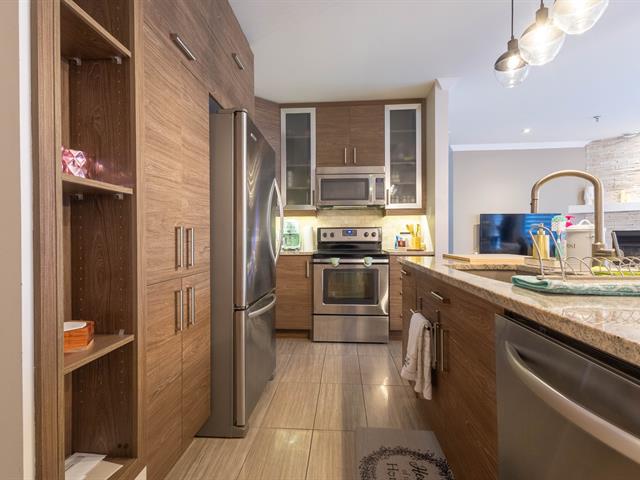
Kitchen
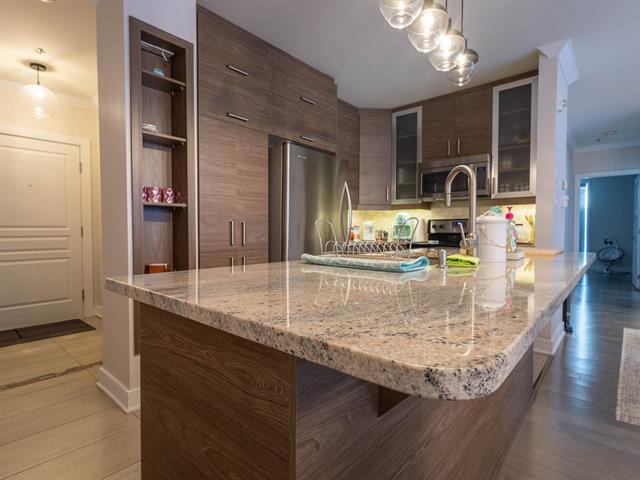
Kitchen
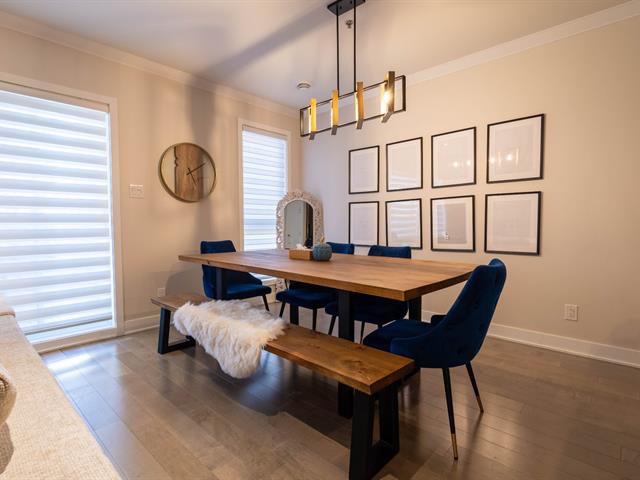
Dining room
|
|
Description
Spacious condo featuring 2 large bedrooms, a bathroom with a big shower, 9-foot ceilings, central A/C, and a central vacuum. The unit includes a private balcony, all appliances, a storage space and a heated indoor parking. Ideally located near the Mega Centre Saint-Dorothée, Highway 13, and public transit. The building offers a gym, an outdoor pool and a common area. A great opportunity not to be missed!
The tenant must provide the landlord with valid proof of
liability insurance prior to occupying the premises;
Furthermore, a pre-rental screening will be conducted, and
its results must be satisfactory to the landlord before the
lease is signed;
The apartment is strictly non-smoking, including any legal
or illegal substances;
Pets are not allowed;
Subletting, whether short- or long-term, is prohibited;
The use of Airbnb or any other short-term rental service is
strictly forbidden;
The tenant is responsible for the moving costs.
liability insurance prior to occupying the premises;
Furthermore, a pre-rental screening will be conducted, and
its results must be satisfactory to the landlord before the
lease is signed;
The apartment is strictly non-smoking, including any legal
or illegal substances;
Pets are not allowed;
Subletting, whether short- or long-term, is prohibited;
The use of Airbnb or any other short-term rental service is
strictly forbidden;
The tenant is responsible for the moving costs.
Inclusions: Fridge, oven, dishwasher, washer, dryer, curtains, light fixtures, hood, microwave, central vacuum cleaner, interior and exterior parking spaces, storage space
Exclusions : Furniture, personal belongings, tenant insurance (liability and personal belongings)
| BUILDING | |
|---|---|
| Type | Apartment |
| Style | Detached |
| Dimensions | 0x0 |
| Lot Size | 0 |
| EXPENSES | |
|---|---|
| N/A |
|
ROOM DETAILS |
|||
|---|---|---|---|
| Room | Dimensions | Level | Flooring |
| Hallway | 4.2 x 7.3 P | Ground Floor | Tiles |
| Laundry room | 7 x 5.9 P | Ground Floor | Tiles |
| Kitchen | 7.2 x 12.8 P | Ground Floor | Tiles |
| Dining room | 9.8 x 9 P | Ground Floor | Wood |
| Living room | 13 x 13.10 P | Ground Floor | Wood |
| Bathroom | 9.9 x 10.2 P | Ground Floor | Tiles |
| Primary bedroom | 13.11 x 9.10 P | Ground Floor | Wood |
| Bedroom | 9.10 x 11 P | Ground Floor | Wood |
|
CHARACTERISTICS |
|
|---|---|
| Heating system | Air circulation |
| Water supply | Municipality |
| Heating energy | Natural gas |
| Equipment available | Central vacuum cleaner system installation, Entry phone, Ventilation system, Electric garage door, Central air conditioning, Central heat pump, Partially furnished, Private balcony |
| Easy access | Elevator |
| Windows | Aluminum |
| Hearth stove | Gaz fireplace |
| Garage | Heated |
| Siding | Brick |
| Proximity | Highway, Golf, Elementary school, High school, Public transport, Daycare centre |
| Available services | Exercise room, Visitor parking, Garbage chute, Common areas, Outdoor pool, Indoor storage space |
| Parking | Outdoor, Garage |
| Sewage system | Municipal sewer |
| Zoning | Residential |
| Restrictions/Permissions | Smoking not allowed, No pets allowed |
| Cadastre - Parking (included in the price) | Garage |