990 3e Avenue, Laval (Fabreville), QC H7R4J8 $710,000
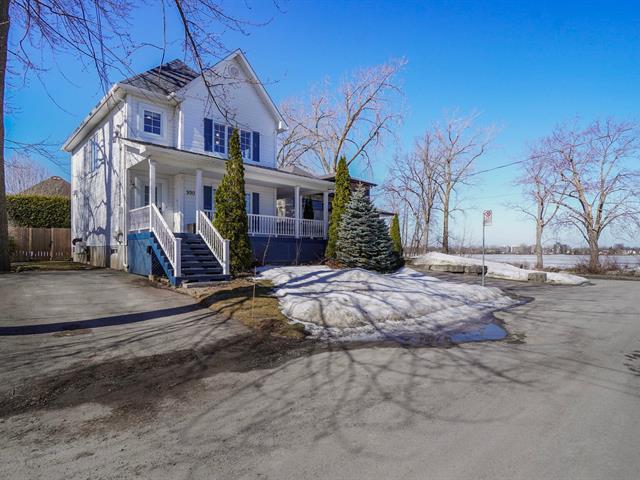
Frontage
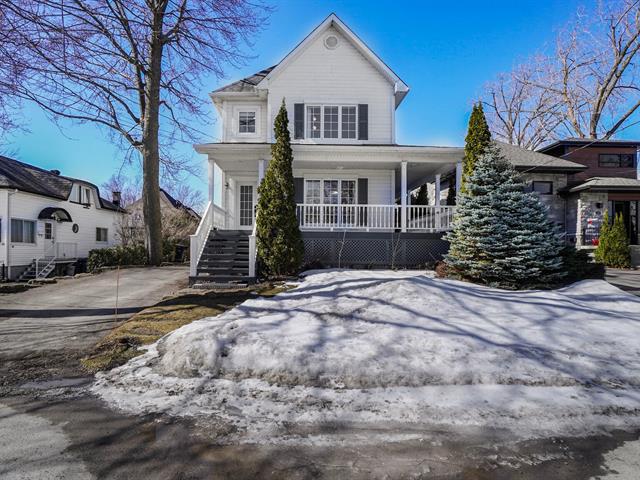
Frontage
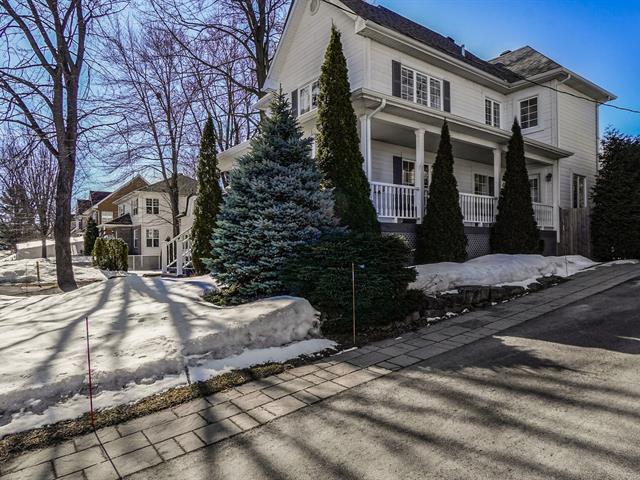
Hallway
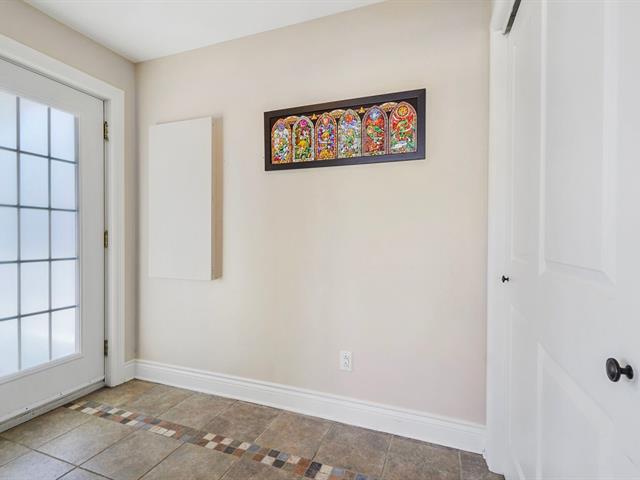
Overall View
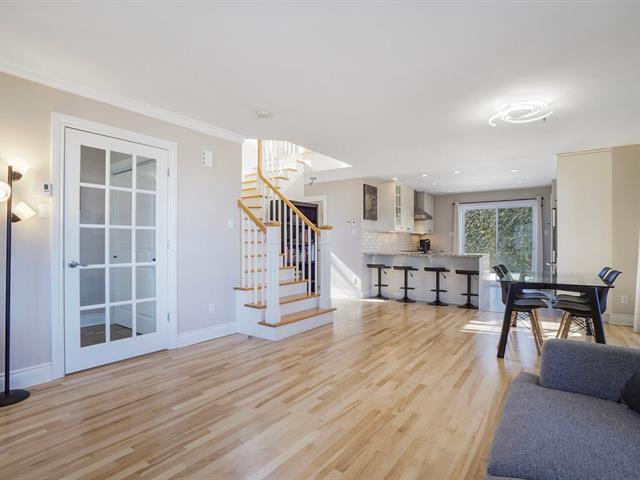
Dining room
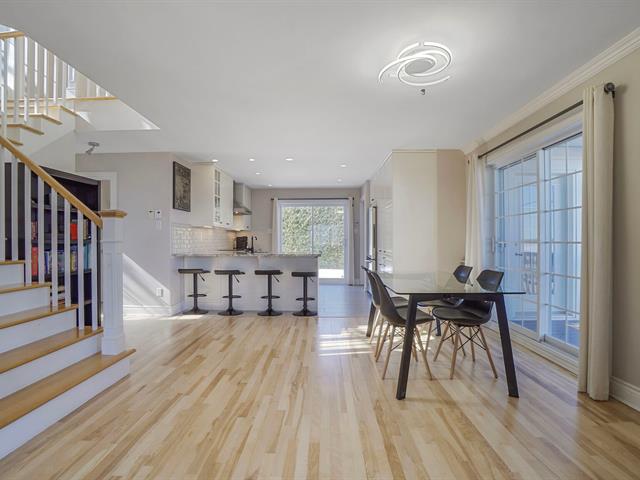
Dining room
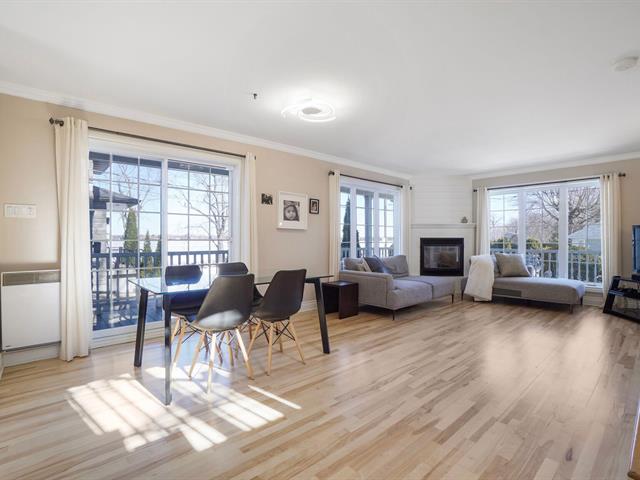
Living room
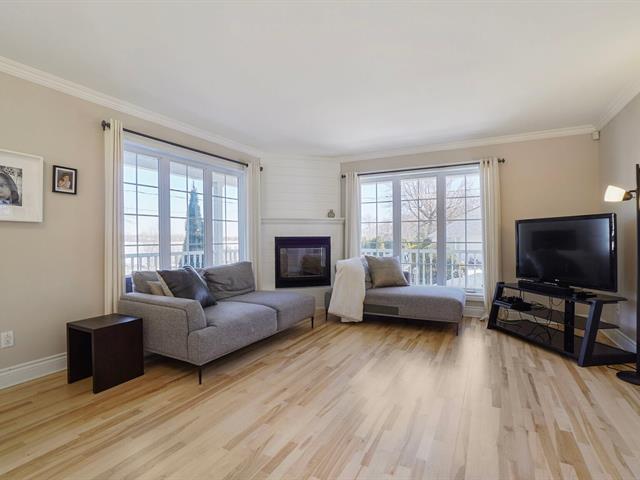
Kitchen
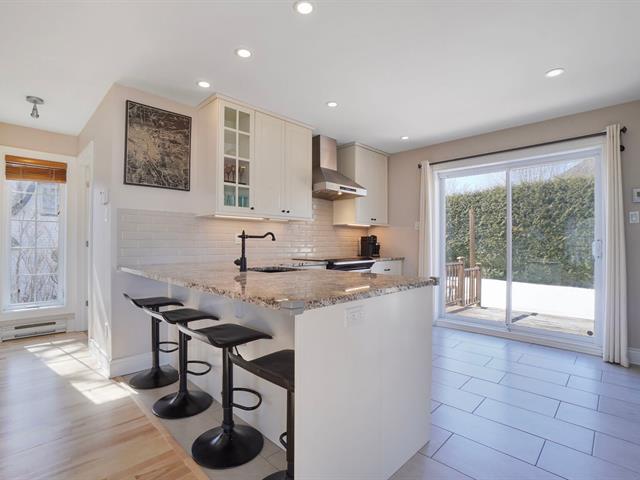
Kitchen
|
|
Description
This pretty cottage with large windows provide abundant natural light and breathtaking views of the Mille Îles River on both floors. The main floor features a bright open space with a modern kitchen with large island, a spacious living room, and a welcoming dining area. Upstairs, you'll find three large bedrooms, including a master bedroom with a walk-in closet, and a shared family bathroom. A landscaped garden and inviting terrace complete this peaceful retreat.Enjoy the magnificent view without having your yard watersided.
Charming modern-style cottage with an open-concept design.
Large windows allowing for abundant natural light.
Stunning view of the Mille Îles River from multiple rooms
in the house.
Kitchen renovated in 2016, granite counter tops perfect for
culinary enthusiasts.
Three cozy bedrooms on the upper floor, ideal for family
living.
Elegant hardwood floors recently sanded and refinished for
a refreshed look.
Equipped with modern conveniences: wall-mounted air
conditioner, central vacuum, and alarm system.
Roof redone in 2020, ensuring peace of mind.
Heated floors in the kitchen for optimal comfort.
Inviting gas fireplace in the living room, perfect for cozy
evenings.
Two spacious balconies offering exceptional views of the
river and sunsets.
Beautifully landscaped backyard with a deck and pergola,
perfect for outdoor enjoyment and entertaining.
This stunning multi-story house is built on elevated land,
adhering to city regulations for flood zones, ensuring
protection against flooding without a basement.
Located in the peaceful and sought-after residential
neighborhood of Fabreville, Laval.
Immediate access to the Green Route with over 30 km of
cycling paths--paradise for cycling enthusiasts.
Various water sports opportunities, thanks to the proximity
of the Mille Îles River.
Strategically situated near quality schools: La Source,
L'Étincelle (elementary) and Poly-Jeunesse (high school).
Sale to be concluded within 90 days following the
acceptance of a purchase offer, with possession at the same
time.
Inclusions: All light fixtures, window treatments. Stove, dishwasher and fridge, a 60 gallons hot water tank and a wall mounted air conditioning as is without legal warranty(in working condition at the time of sale)
Exclusions : Propane tank rented
| BUILDING | |
|---|---|
| Type | Two or more storey |
| Style | Detached |
| Dimensions | 10.38x8.41 M |
| Lot Size | 455.2 MC |
| EXPENSES | |
|---|---|
| Energy cost | $ 2709 / year |
| Municipal Taxes (2025) | $ 2994 / year |
| School taxes (2024) | $ 293 / year |
|
ROOM DETAILS |
|||
|---|---|---|---|
| Room | Dimensions | Level | Flooring |
| Hallway | 8 x 5.5 P | Ground Floor | Ceramic tiles |
| Living room | 13.3 x 14 P | Ground Floor | Wood |
| Dining room | 14 x 11 P | Ground Floor | Wood |
| Kitchen | 12 x 12.9 P | Ground Floor | Ceramic tiles |
| Washroom | 11.2 x 5.7 P | Ground Floor | Ceramic tiles |
| Other | 9 x 10 P | Ground Floor | Wood |
| Primary bedroom | 14 x 20 P | 2nd Floor | Wood |
| Bedroom | 10.8 x 11 P | 2nd Floor | Wood |
| Bedroom | 12.11 x 11 P | 2nd Floor | Wood |
| Bathroom | 10 x 9 P | 2nd Floor | Ceramic tiles |
|
CHARACTERISTICS |
|
|---|---|
| Driveway | Asphalt |
| Roofing | Asphalt shingles |
| Proximity | Bicycle path, Elementary school, Highway, Park - green area |
| Basement | Crawl space |
| Heating system | Electric baseboard units |
| Heating energy | Electricity |
| Landscaping | Fenced, Land / Yard lined with hedges, Landscape |
| Hearth stove | Gaz fireplace |
| Sewage system | Municipal sewer |
| Water supply | Municipality |
| Siding | Other |
| Parking | Outdoor |
| Foundation | Poured concrete |
| Zoning | Residential |
| Topography | Sloped |
| Equipment available | Wall-mounted air conditioning |
| View | Water |