963 1re Avenue, Montréal (L'Île-Bizard, QC H9C1K4 $759,000
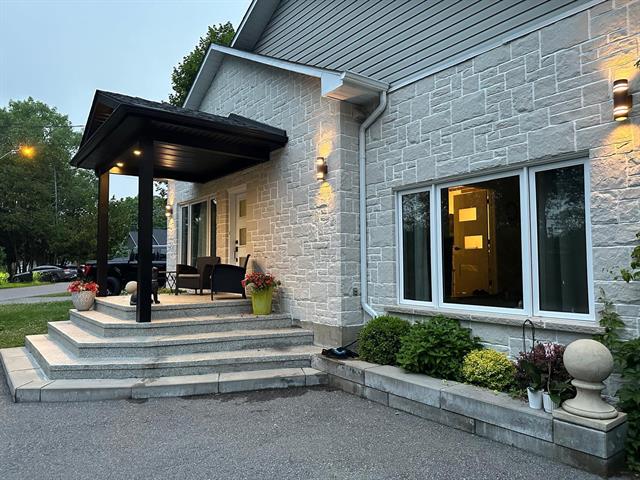
Exterior
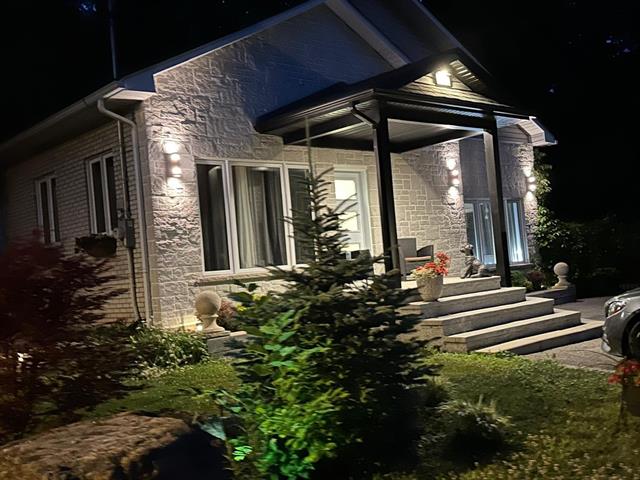
Exterior
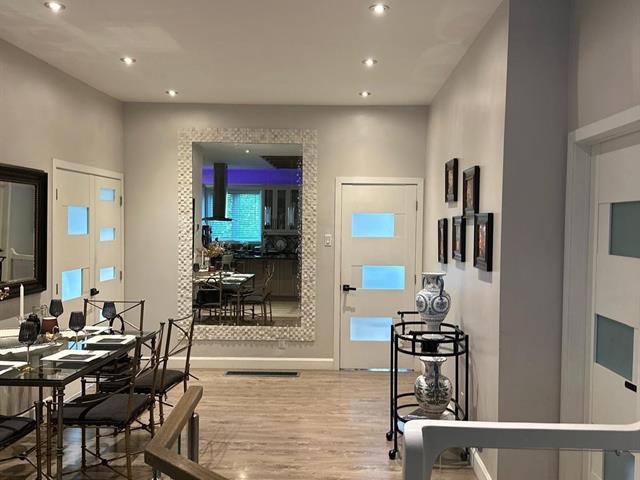
Living room
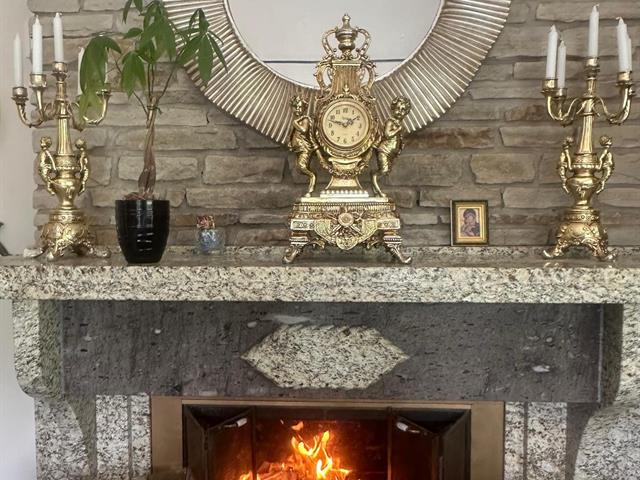
Primary bedroom
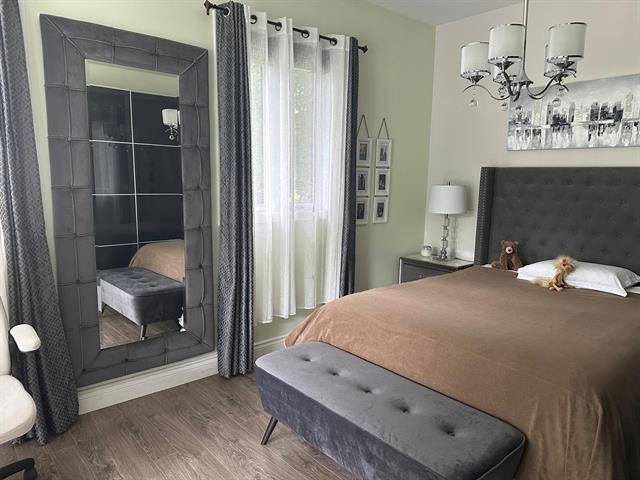
Bedroom
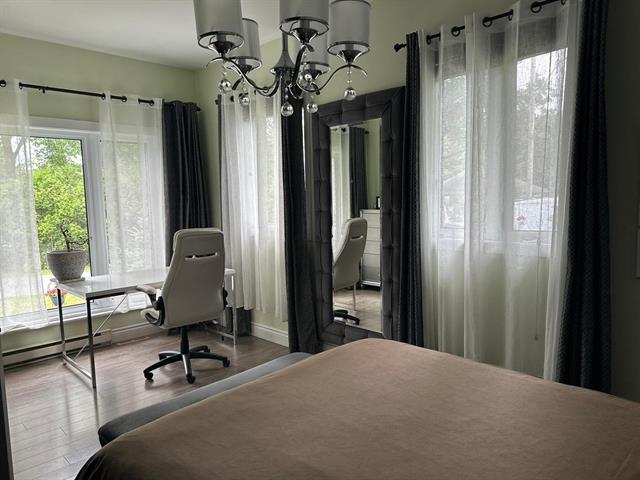
Bedroom
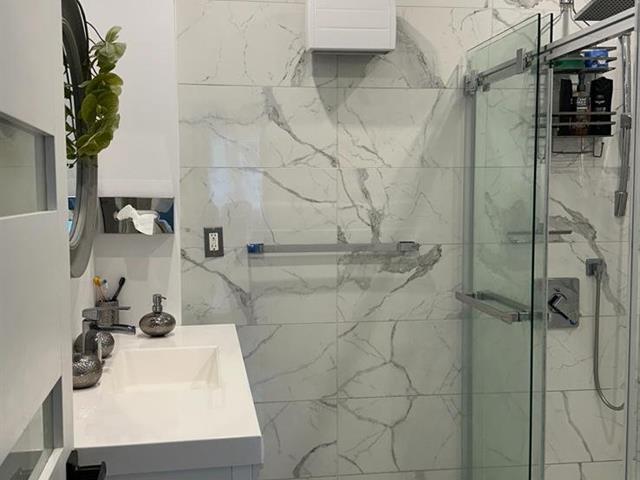
Bathroom
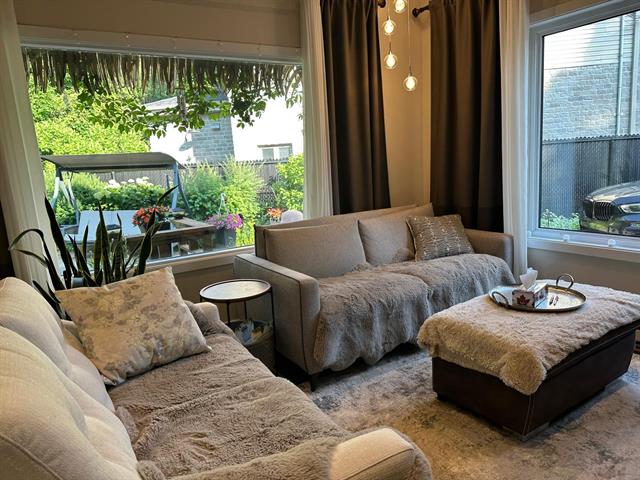
Primary bedroom
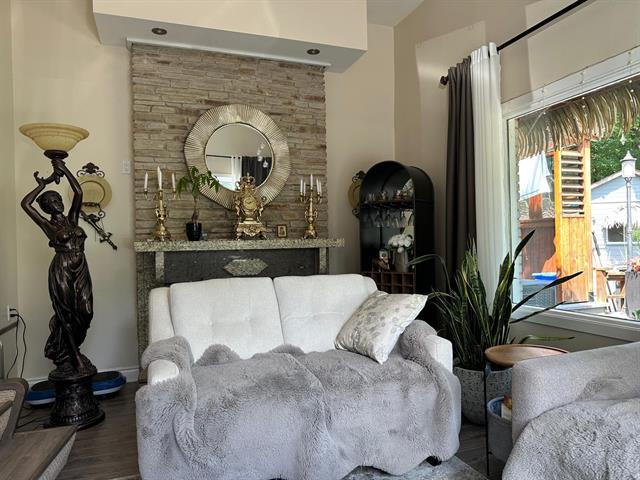
Primary bedroom
|
|
Description
Location !!! Location !!!! Location!!! Cozy, original brick house with three bedrooms and 2 toilets with private courtyard with pool and jacuzzi, located in a very quiet street.In 2017, the house was completely renovated (list of exterior and interior work is attached), added a beautiful terrace for the three seasons, a cabana and a gazebo. The house has 2 saunas: Finnish and infrared.There is parking for 7 cars.In addition there is a project by the architect to expand and add 2 floors. The house is ideally located, close to the national park with beach, playground, ferry to Laval and many activities for sports enthusi
The following work was carried out in 2017:
1.3-season patio - 15000
2.concrete porch - $10,000
3.stone facade - $20000
4.complete re-roofing (replacement of flat roof with
cathedral roof) - $40,000.
5. replacement of heating system (installation of a heat
pump) - $15,000
6. installation of an in-ground saltwater pool - $30,000
7. Therapeutic saltwater whirlpool bath (86 jets) - $15,000
8.general remodeling (ceiling, walls, doors, floors,
windows) - $45,000
9.repairs to basement, installation of infrared and Finnish
saunas, construction of toilet and shower - $25,000
10.installation of a garden shed - $5,000
2023 :
1.driveway - $11,000
2. repair of ground-floor bathroom and toilet - $10,000
1.3-season patio - 15000
2.concrete porch - $10,000
3.stone facade - $20000
4.complete re-roofing (replacement of flat roof with
cathedral roof) - $40,000.
5. replacement of heating system (installation of a heat
pump) - $15,000
6. installation of an in-ground saltwater pool - $30,000
7. Therapeutic saltwater whirlpool bath (86 jets) - $15,000
8.general remodeling (ceiling, walls, doors, floors,
windows) - $45,000
9.repairs to basement, installation of infrared and Finnish
saunas, construction of toilet and shower - $25,000
10.installation of a garden shed - $5,000
2023 :
1.driveway - $11,000
2. repair of ground-floor bathroom and toilet - $10,000
Inclusions: Refrigerator, dishwasher, wine fridge, stove, range hood, electric fireplace in kitchen, curtains, light fixtures, large mirror in living room, washer and dryer, chairs with slipcovers in kitchen, infrared sauna, jacuzzi, swimming pool accessories.
Exclusions : N/A
| BUILDING | |
|---|---|
| Type | Bungalow |
| Style | Detached |
| Dimensions | 35x35 P |
| Lot Size | 7965 PC |
| EXPENSES | |
|---|---|
| Municipal Taxes (2025) | $ 3779 / year |
| School taxes (2025) | $ 297 / year |
|
ROOM DETAILS |
|||
|---|---|---|---|
| Room | Dimensions | Level | Flooring |
| Living room | 10.11 x 12.1 P | Ground Floor | |
| Kitchen | 14.8 x 18.1 P | Ground Floor | |
| Primary bedroom | 11.4 x 15.10 P | Ground Floor | |
| Bedroom | 10.8 x 17.4 P | Ground Floor | |
| Bedroom | 9.11 x 16.5 P | Ground Floor | |
| Bathroom | 6.10 x 7 P | Ground Floor | |
| Family room | 17 x 23.3 P | Basement | |
|
CHARACTERISTICS |
|
|---|---|
| Basement | 6 feet and over |
| Driveway | Asphalt |
| Roofing | Asphalt shingles |
| Proximity | Bicycle path, Cross-country skiing, Daycare centre, Golf, Highway, Park - green area |
| Foundation | Concrete block |
| Heating energy | Electricity |
| Landscaping | Fenced, Patio |
| Topography | Flat |
| Pool | Heated, Inground |
| Sewage system | Municipal sewer |
| Water supply | Municipality |
| Parking | Outdoor |
| Zoning | Residential |
| Siding | Stone |
| Hearth stove | Wood fireplace |