Loading...
959 Rue du Sud, Cowansville, QC J2K2C2
$1,600/M
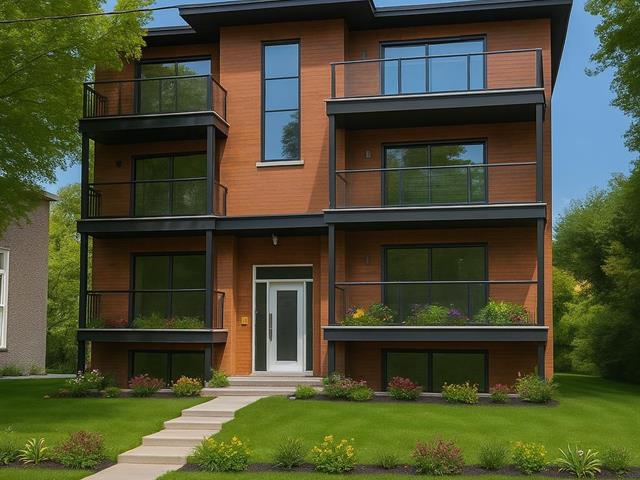
Frontage
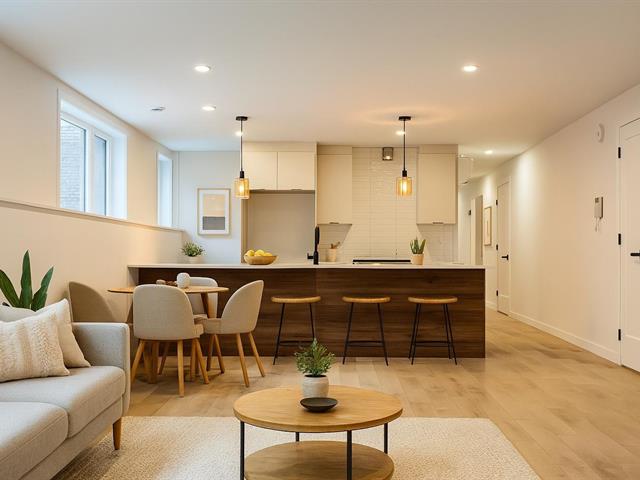
Dining room
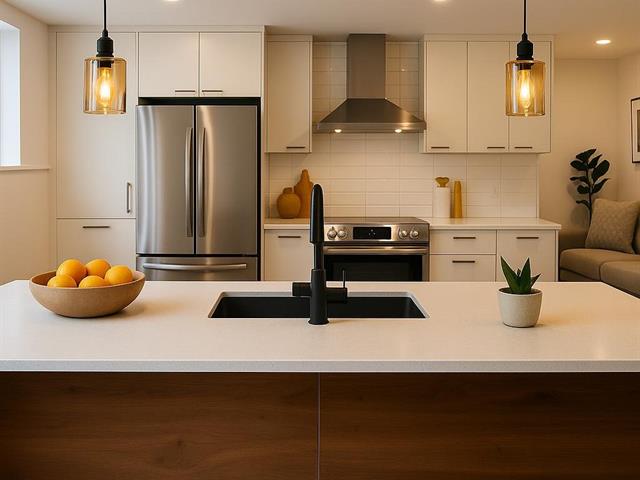
Kitchen
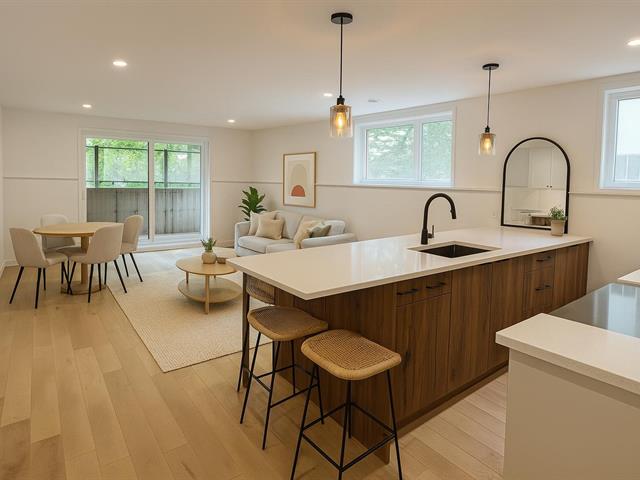
Dining room
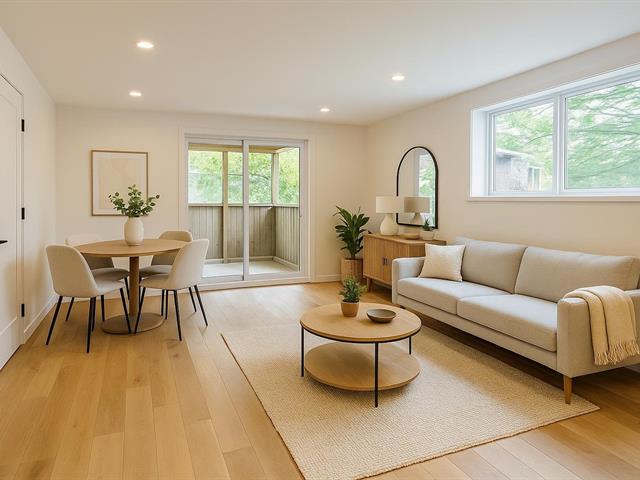
Living room
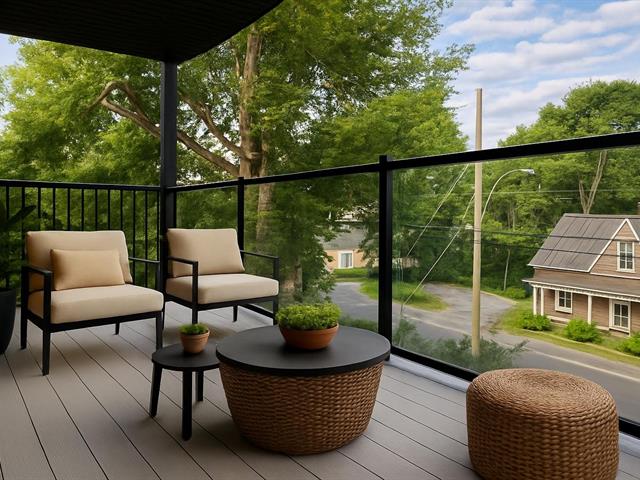
Balcony
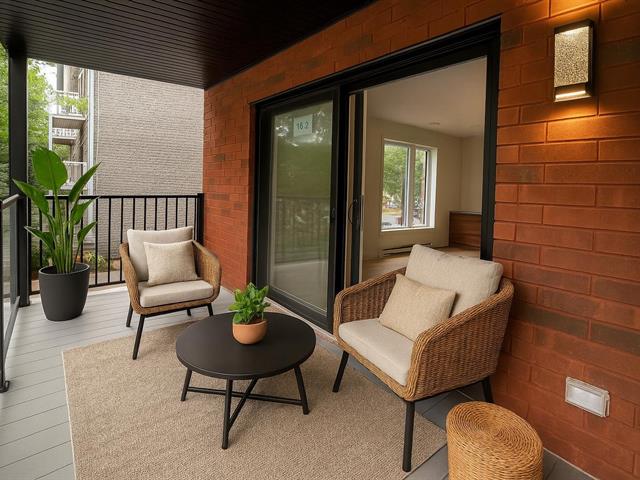
Balcony
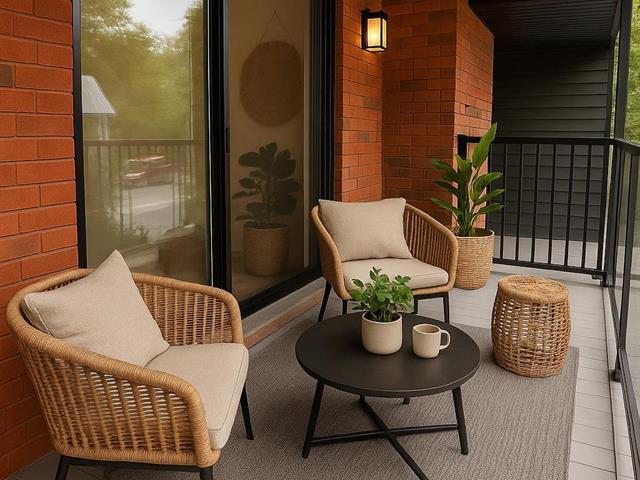
Balcony
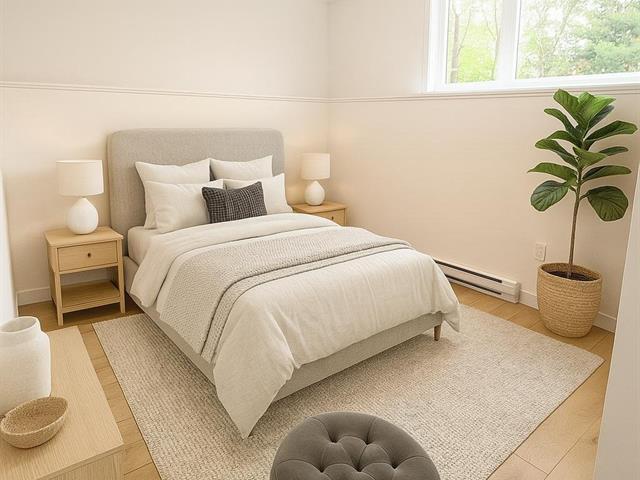
Bedroom
Description
Inclusions:
Exclusions : N/A
| BUILDING |
| Type |
Apartment |
| Style |
Detached |
| Dimensions |
19.65x12.19 M |
| Lot Size |
1365.8 MC |
|
ROOM DETAILS
|
| Room |
Dimensions |
Level |
Flooring |
| Primary bedroom |
12.0 x 10.3 P |
RJ |
Flexible floor coverings |
| Bedroom |
11.0 x 10.6 P |
RJ |
Flexible floor coverings |
| Bedroom |
11.0 x 10.6 P |
RJ |
Flexible floor coverings |
| Kitchen |
10.11 x 8.6 P |
RJ |
Flexible floor coverings |
| Living room |
17.11 x 14.5 P |
RJ |
Flexible floor coverings |
| Bathroom |
9.5 x 7.3 P |
RJ |
Ceramic tiles |
| Den |
5.0 x 3.5 P |
RJ |
Flexible floor coverings |
| Veranda |
15.6 x 6.0 P |
RJ |
Flexible floor coverings |
| Storage |
4.7 x 3.8 P |
RJ |
Flexible floor coverings |
|
CHARACTERISTICS
|
| Restrictions/Permissions |
Cats allowed |
| Parking |
Garage, Outdoor |
| Garage |
Heated |
| Sewage system |
Municipal sewer |
| Water supply |
Municipality |
| Zoning |
Residential |








