947 Route 169, Chambord, QC G0W1G0 $424,900
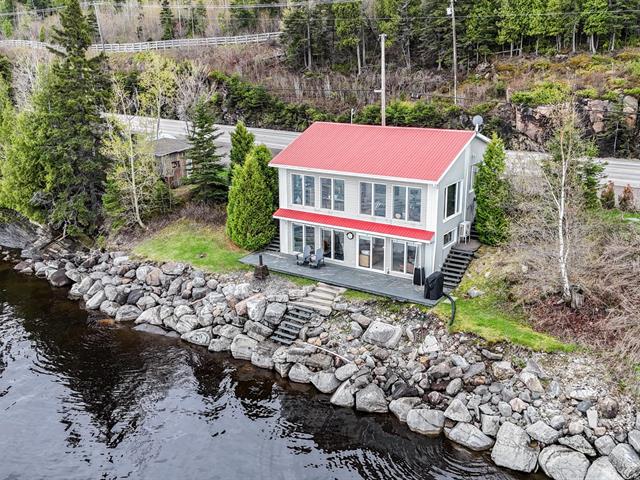
Exterior
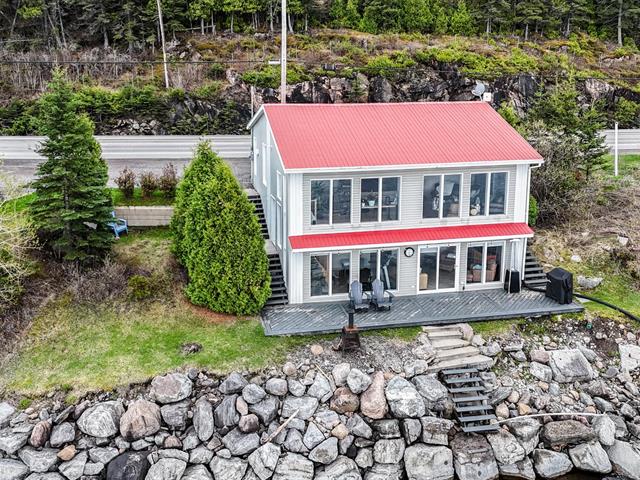
Exterior
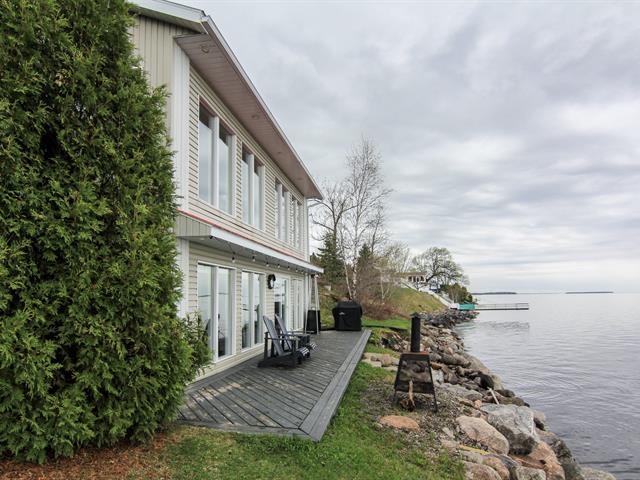
Exterior entrance
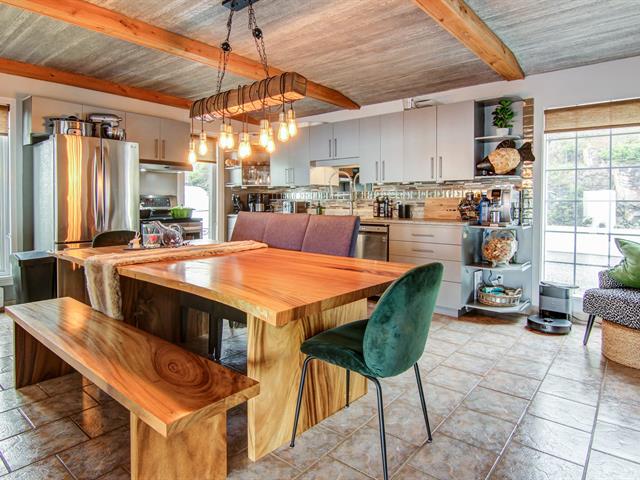
Living room
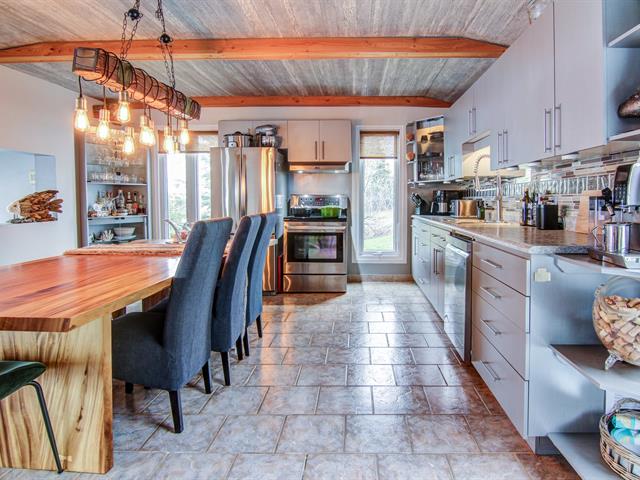
Living room
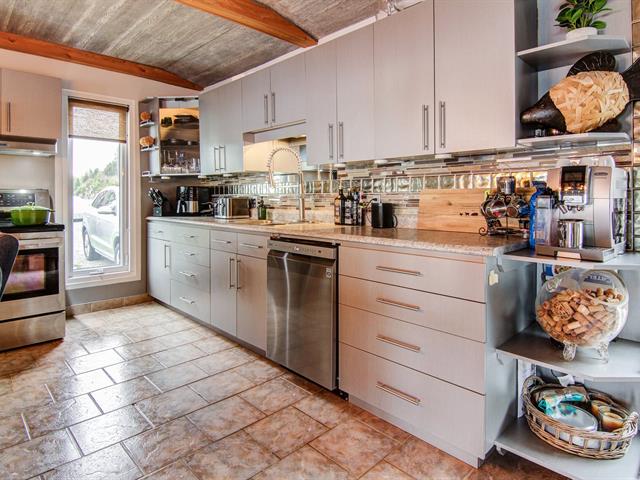
Living room
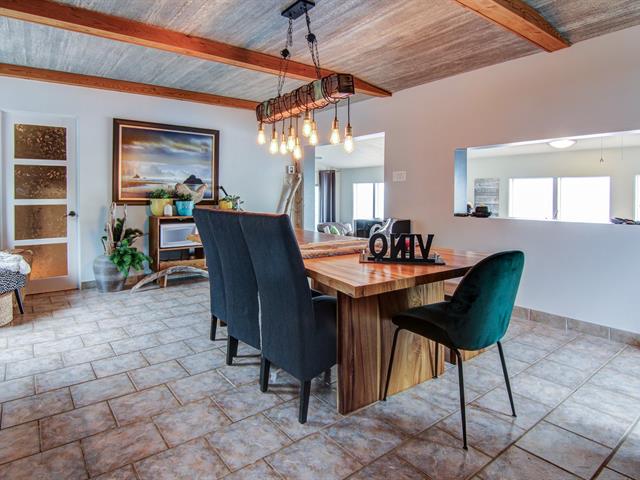
Den
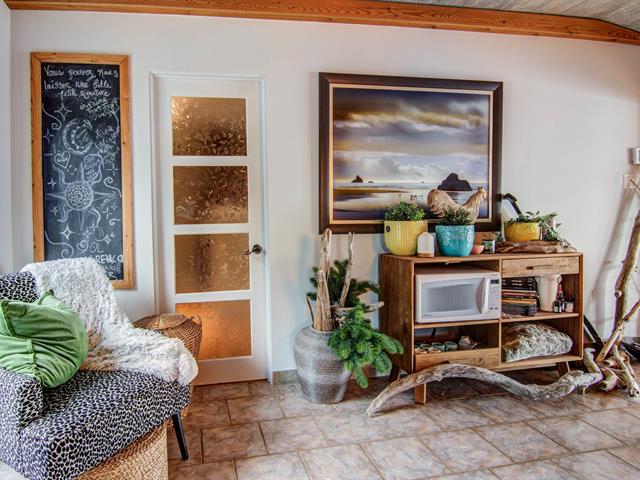
Dining room
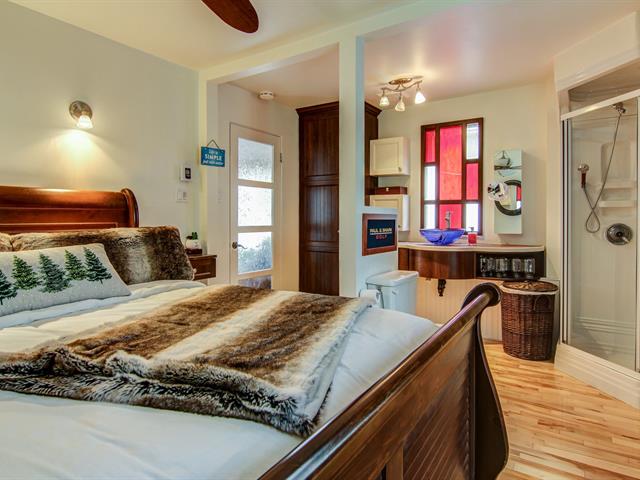
Dining room
|
|
Description
Enjoy panoramic views of Lac Saint-Jean from this charming 2-storey waterfront cottage, set on a spacious 23,000+ sq. ft. lot. With direct access to a navigable lake, you can enjoy motorized boating, sailing, fishing, and swimming right from your doorstep. Perfect for those who love life on the water, this property blends comfort and recreation in a unique natural setting.
Enjoy breathtaking panoramic views of Lac Saint-Jean from
this charming 2-storey waterfront cottage, set on a
spacious 23,000+ sq. ft. lot. Located on a navigable lake,
this property offers direct access to the lake for
motorized boating, sailing, fishing, and swimming, perfect
for those who love life on the water.
Inside, the home features 3 bedrooms, 2 full bathrooms, and
two large family rooms, ideal for gathering and
entertaining. Generous windows throughout allow for
abundant natural light and uninterrupted views of the lake.
Whether you're seeking peaceful year-round living or the
ultimate family retreat, this property offers the very best
of Saguenay Lac-Saint-Jean waterfront living.
this charming 2-storey waterfront cottage, set on a
spacious 23,000+ sq. ft. lot. Located on a navigable lake,
this property offers direct access to the lake for
motorized boating, sailing, fishing, and swimming, perfect
for those who love life on the water.
Inside, the home features 3 bedrooms, 2 full bathrooms, and
two large family rooms, ideal for gathering and
entertaining. Generous windows throughout allow for
abundant natural light and uninterrupted views of the lake.
Whether you're seeking peaceful year-round living or the
ultimate family retreat, this property offers the very best
of Saguenay Lac-Saint-Jean waterfront living.
Inclusions: Central vacuum and accessories, wall-mounted heat pump/AC, water softener system, window blinds and lighting.
Exclusions : Personal belongings and furniture
| BUILDING | |
|---|---|
| Type | Split-level |
| Style | Detached |
| Dimensions | 30x33 P |
| Lot Size | 23652.6 PC |
| EXPENSES | |
|---|---|
| Municipal Taxes (2025) | $ 2581 / year |
| School taxes (2025) | $ 181 / year |
|
ROOM DETAILS |
|||
|---|---|---|---|
| Room | Dimensions | Level | Flooring |
| Hallway | 3 x 4 P | 2nd Floor | Ceramic tiles |
| Living room | 31 x 13 P | 2nd Floor | Wood |
| Kitchen | 19 x 16 P | 2nd Floor | Ceramic tiles |
| Primary bedroom | 11 x 9 P | 2nd Floor | Wood |
| Bathroom | 6 x 9 P | 2nd Floor | Ceramic tiles |
| Bedroom | 11 x 16 P | Ground Floor | Ceramic tiles |
| Bedroom | 11 x 16 P | Ground Floor | Ceramic tiles |
| Bathroom | 9 x 10 P | Ground Floor | Ceramic tiles |
| Family room | 31 x 11 P | Ground Floor | Ceramic tiles |
|
CHARACTERISTICS |
|
|---|---|
| Bathroom / Washroom | Adjoining to primary bedroom, Seperate shower |
| Proximity | Bicycle path, Highway, Hospital |
| Equipment available | Central vacuum cleaner system installation, Wall-mounted air conditioning, Wall-mounted heat pump, Water softener |
| Driveway | Double width or more |
| Heating system | Electric baseboard units |
| Heating energy | Electricity |
| Cupboard | Melamine |
| View | Mountain, Panoramic, Water |
| Distinctive features | Navigable, No neighbours in the back, Waterfront |
| Basement | No basement |
| Parking | Outdoor |
| Foundation | Poured concrete |
| Windows | PVC |
| Zoning | Residential |
| Sewage system | Septic tank |
| Water supply | Surface well |
| Roofing | Tin |