9390 Av. De Chateaubriand, Montréal (Ahuntsic-Cartierville), QC H2M1Y1 $2,150/M
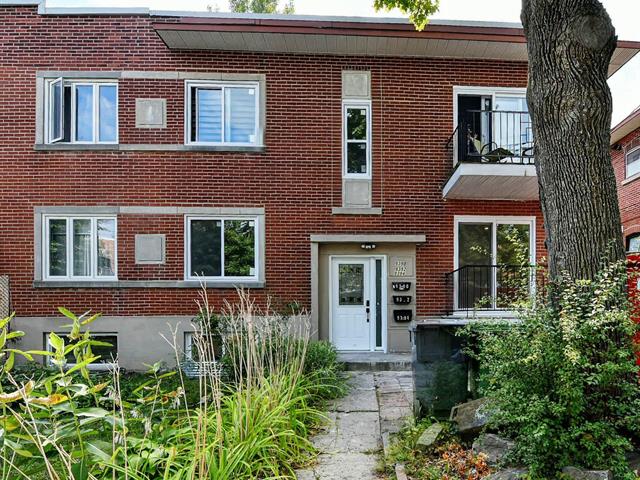
Frontage
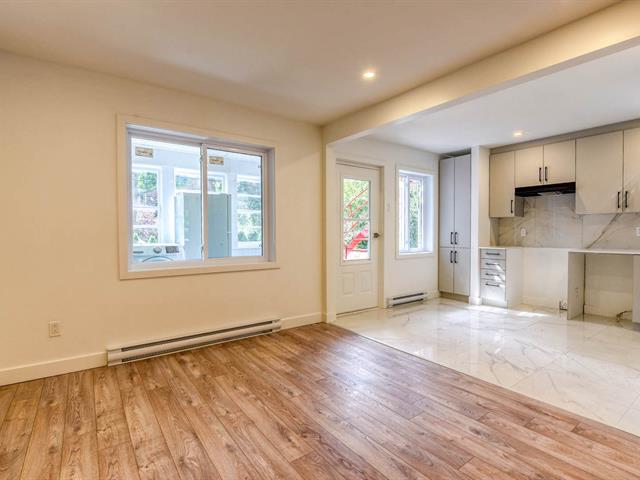
Dining room
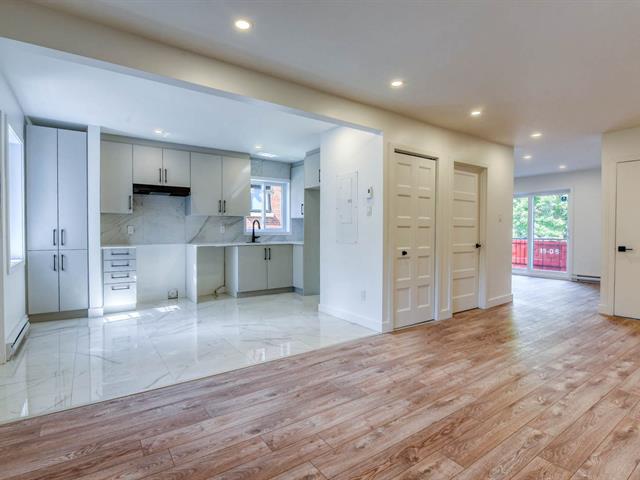
Hallway
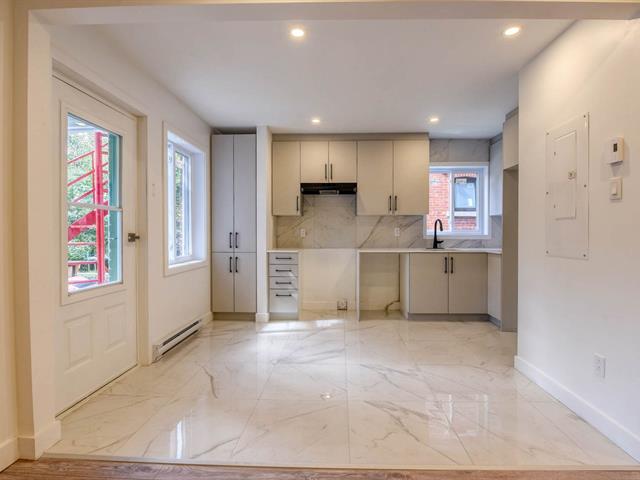
Kitchen
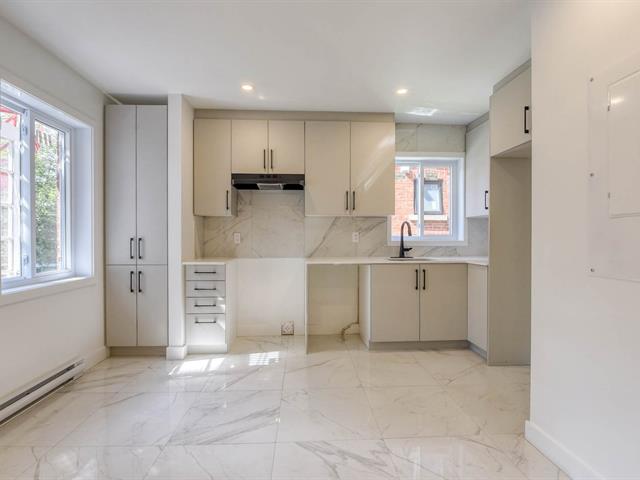
Dining room
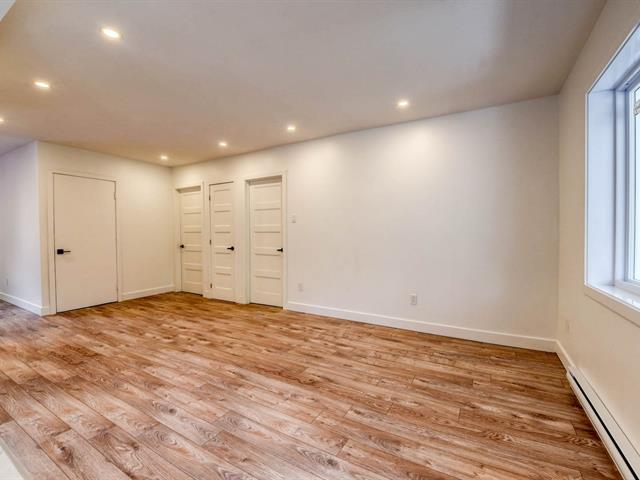
Living room
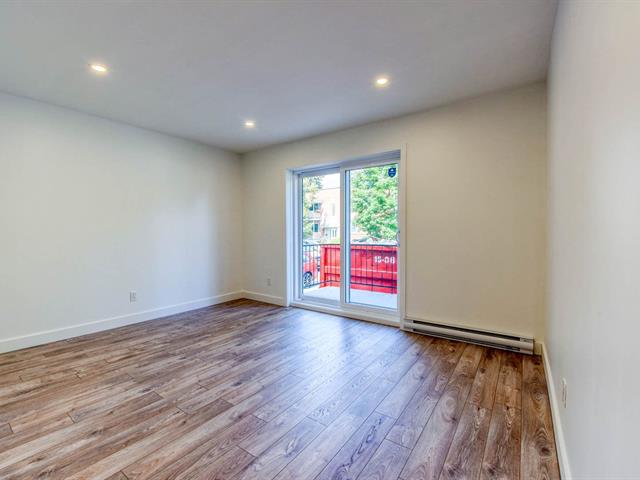
Living room
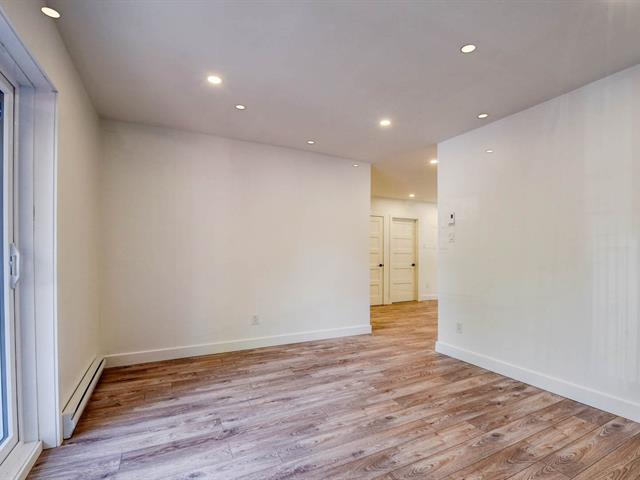
Bathroom
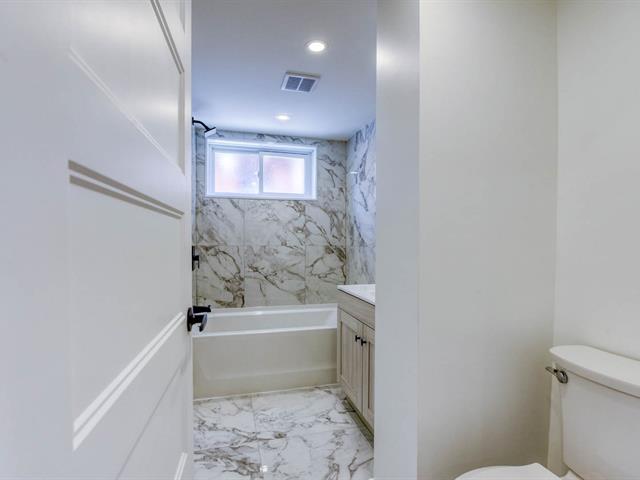
Bathroom
|
|
Description
Superb Renovated Apartment -- 9390 Ave. de Chateaubriand Welcome to this beautifully renovated apartment which offers a bright and modern living space in a prime location, 2 Spacious Bedrooms, 1 Modern Bathroom a Large Living Room with Balcony -- Perfect for relaxing or entertaining.. Located in a vibrant neighborhood, this unit is ideal for a couple or small family. Enjoy the convenience of being close to amenities and well-connected to the community. Don't miss out on this fantastic opportunity -- schedule a visit today!
Located in a quiet neighborhood, close to amenities and
public transportation, this apartment is an opportunity not
to be missed for comfortable city living.
Rental Conditions:
-No Smoking or Cannabis Use:
Smoking of any kind, including cannabis, is strictly
prohibited inside the apartment and on the property.
-Maintenance of Property:
The tenant is required to keep the apartment in good, clean
condition throughout the duration of the lease.
-Insurance Requirement:
Tenant must provide proof of $2 million home liability
insurance prior to occupancy and maintain coverage
throughout the lease term.
-Pre-Rental Screening:
Completion of a pre-rental verification process, including
a credit report, is mandatory.
-Subleasing & Short-Term Rentals:
Subleasing, Airbnb, and other short-term rentals are
strictly prohibited.
-No Pets:
Pets are not allowed.
public transportation, this apartment is an opportunity not
to be missed for comfortable city living.
Rental Conditions:
-No Smoking or Cannabis Use:
Smoking of any kind, including cannabis, is strictly
prohibited inside the apartment and on the property.
-Maintenance of Property:
The tenant is required to keep the apartment in good, clean
condition throughout the duration of the lease.
-Insurance Requirement:
Tenant must provide proof of $2 million home liability
insurance prior to occupancy and maintain coverage
throughout the lease term.
-Pre-Rental Screening:
Completion of a pre-rental verification process, including
a credit report, is mandatory.
-Subleasing & Short-Term Rentals:
Subleasing, Airbnb, and other short-term rentals are
strictly prohibited.
-No Pets:
Pets are not allowed.
Inclusions: 1 parking space, exterior.
Exclusions : Heating,electrcity and hot water.
| BUILDING | |
|---|---|
| Type | Apartment |
| Style | Semi-detached |
| Dimensions | 0x0 |
| Lot Size | 0 |
| EXPENSES | |
|---|---|
| N/A |
|
ROOM DETAILS |
|||
|---|---|---|---|
| Room | Dimensions | Level | Flooring |
| Dining room | 9.11 x 20.0 P | 2nd Floor | |
| Kitchen | 13.5 x 9.9 P | 2nd Floor | |
| Bathroom | 4.11 x 9.7 P | 2nd Floor | |
| Bedroom | 8.8 x 13.4 P | 2nd Floor | |
| Bedroom | 8.8 x 13.6 P | 2nd Floor | |
| Laundry room | 2.10 x 3.4 P | 2nd Floor | |
| Living room | 13.7 x 10.8 P | 2nd Floor | |
|
CHARACTERISTICS |
|
|---|---|
| Proximity | Bicycle path, Daycare centre, Elementary school, Golf, High school, Hospital, Park - green area, Public transport |
| Heating system | Electric baseboard units |
| Parking | Outdoor |
| Zoning | Residential |