935 100e Avenue, Laval (Chomedey), QC H7W4A2 $1,195,000

Frontage
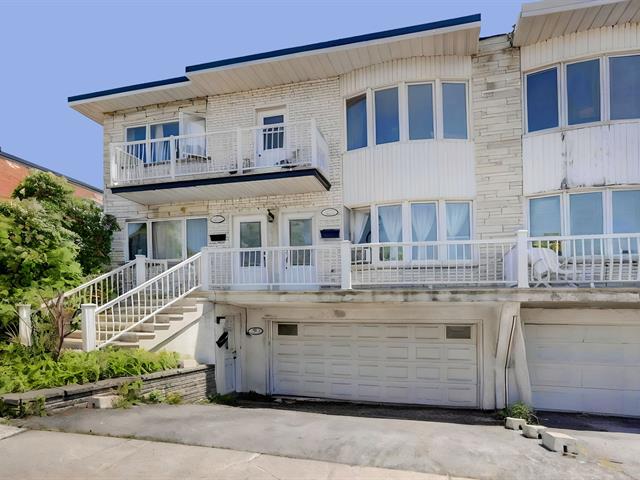
Frontage
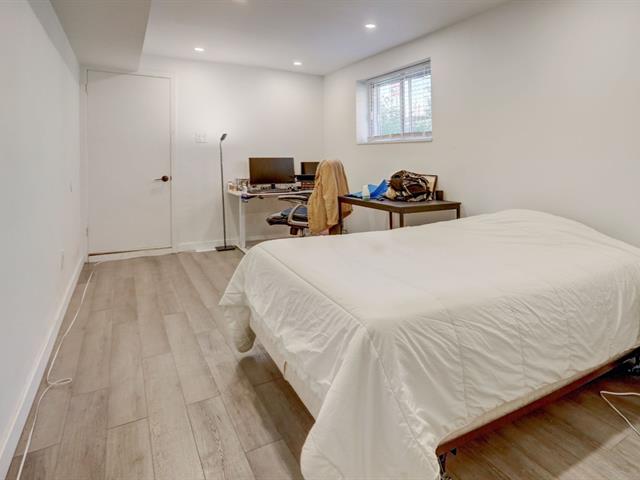
Bedroom
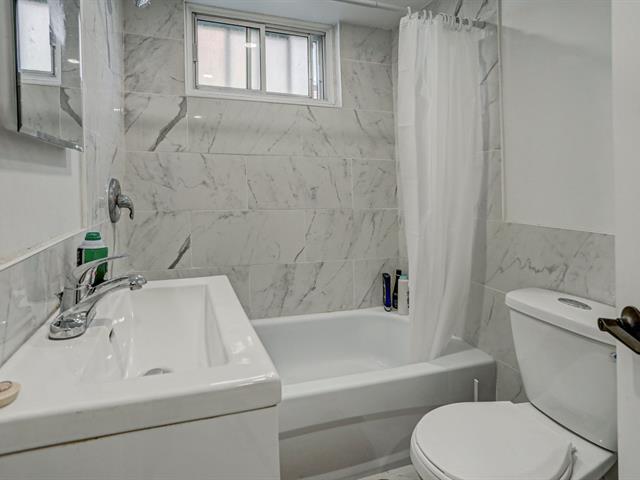
Bathroom
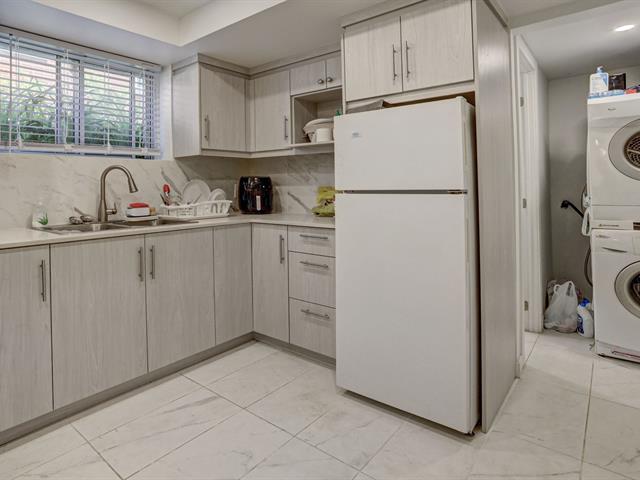
Kitchen
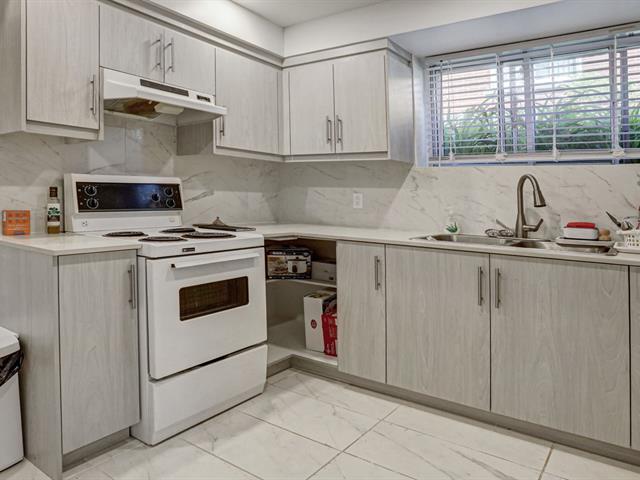
Kitchen
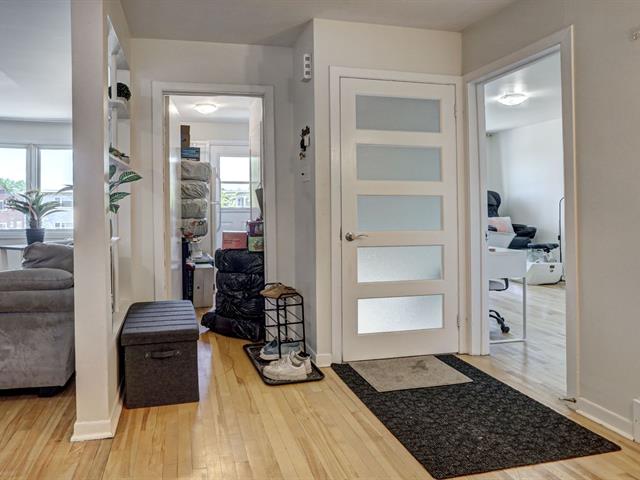
Hallway
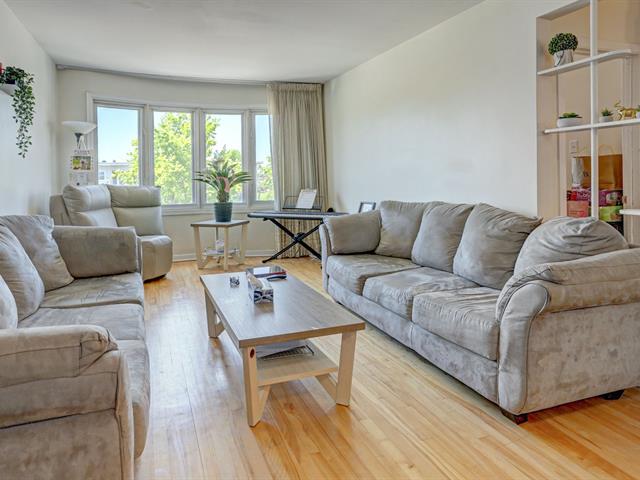
Living room
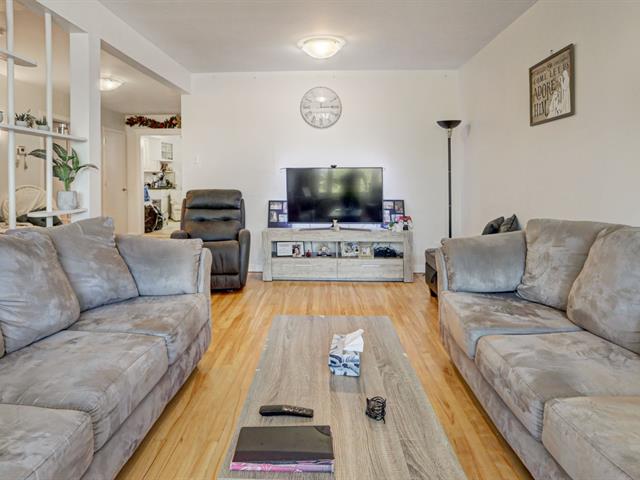
Living room
|
|
Description
Ideal location, close to all amenities and main roads, such as autoroutes 13, 15 and Highway 440.In addition to benefiting from proximity to all essential services, daycares, Elementary schools, High schools, Montmorency college, Universite de Montreal, Hospital. Public transportation: STL bus lines, Metro Montmorency, Reseau Express Metropolitain (REM). Recreational Places, such as the Cosmodome de Laval, Carrefour Laval, Place Bell, Tennis 13, Mega Centre Notre-Dame, Sainte-Dorothee.
RENOVATIONS AND IMPROVEMENTS.
1982. The surface tank of fuel oil was removed and 2 new
electric furnaces were install, replacing the old oil
furnace.
1996. Apt. 935. A 4 seasons solarium was built on the rear
balcony.
2015. Apt. 935 was renovated.
2022. Apt. 937 The walls, of the front bedroom were
insulated.
2023-2024 Apt. 937 was renovated.
2023-2024 Apt.935A (bachelor) was extended to the rear of
the basement to a total of 450 s.f. Entirely renovated with
a new plumbing connection for a washing machine.
2023-2024. The electrical panels were replaced.
2024. Apt. 935. The roof of the solarium was removed and
replaced by a torch down roofing.
December 2022 Repair Invoice.
-Correct problems with the heating system vents in apt. 935.
-Repair or replace to loose siding on the front of the
property that was damaged from the weather over the years.
-Repair the rear staircase and balcony.
-Separate the dryer vents of apts. 935 and 937, and install
a separate vent on the roof.
-Repair cracks in the driveway.
-Repair garage cement pad, replace drain.
-Repair garage door that was damaged by vehicle(s).
-Repair or replace damaged or missing fencing (front and
rear).
-Provide scaffolding and security fencing for the area.
Total cost: $23,511.64.
October 2023 Apt.935A (bachelor)
Description of work done.
1.-Supply and install kitchen cabinets.
2.-Supply and install counter top.
3.-Install new gypsum in bathroom, kitchen, living area.
4.-Supply and install 12x24 carrera tiles in bathroom,
kitchen, backsplash.
5.-Supply and install 200 s.f LVT floor.
6.-Plaster and paint.
Total cost: $30,180.94
1982. The surface tank of fuel oil was removed and 2 new
electric furnaces were install, replacing the old oil
furnace.
1996. Apt. 935. A 4 seasons solarium was built on the rear
balcony.
2015. Apt. 935 was renovated.
2022. Apt. 937 The walls, of the front bedroom were
insulated.
2023-2024 Apt. 937 was renovated.
2023-2024 Apt.935A (bachelor) was extended to the rear of
the basement to a total of 450 s.f. Entirely renovated with
a new plumbing connection for a washing machine.
2023-2024. The electrical panels were replaced.
2024. Apt. 935. The roof of the solarium was removed and
replaced by a torch down roofing.
December 2022 Repair Invoice.
-Correct problems with the heating system vents in apt. 935.
-Repair or replace to loose siding on the front of the
property that was damaged from the weather over the years.
-Repair the rear staircase and balcony.
-Separate the dryer vents of apts. 935 and 937, and install
a separate vent on the roof.
-Repair cracks in the driveway.
-Repair garage cement pad, replace drain.
-Repair garage door that was damaged by vehicle(s).
-Repair or replace damaged or missing fencing (front and
rear).
-Provide scaffolding and security fencing for the area.
Total cost: $23,511.64.
October 2023 Apt.935A (bachelor)
Description of work done.
1.-Supply and install kitchen cabinets.
2.-Supply and install counter top.
3.-Install new gypsum in bathroom, kitchen, living area.
4.-Supply and install 12x24 carrera tiles in bathroom,
kitchen, backsplash.
5.-Supply and install 200 s.f LVT floor.
6.-Plaster and paint.
Total cost: $30,180.94
Inclusions: 3 hot water tanks. Apt.No.935: Stove, Dishwasher, Stove Top Fan and Electric Fireplace. Apt.No.937: Dishwasher, and Curtains in the Living Room. Apt.No.935A: Stove, Refrigerator, Washer and Dryer.
Exclusions : Tenants personal belongings.
| BUILDING | |
|---|---|
| Type | Duplex |
| Style | Semi-detached |
| Dimensions | 45.5x31.4 P |
| Lot Size | 4543.48 PC |
| EXPENSES | |
|---|---|
| Municipal Taxes (2025) | $ 5936 / year |
| School taxes (2025) | $ 601 / year |
|
ROOM DETAILS |
|||
|---|---|---|---|
| Room | Dimensions | Level | Flooring |
| Hallway | 7.7 x 19.4 P | Ground Floor | Wood |
| Living room | 10.9 x 19.9 P | Ground Floor | Wood |
| Primary bedroom | 10.8 x 16.1 P | Ground Floor | Wood |
| Bedroom | 10.4 x 14.0 P | Ground Floor | Wood |
| Bedroom | 9.7 x 10.4 P | Ground Floor | Wood |
| Bathroom | 7.2 x 10.3 P | Ground Floor | Ceramic tiles |
| Kitchen | 9.5 x 10.4 P | Ground Floor | Ceramic tiles |
| Dinette | 8.5 x 9.5 P | Ground Floor | Ceramic tiles |
| Solarium | 10.8 x 11.6 P | Ground Floor | Wood |
| Family room | 18.6 x 19.8 P | Basement | Wood |
|
CHARACTERISTICS |
|
|---|---|
| Basement | 6 feet and over, Finished basement |
| Bathroom / Washroom | Adjoining to primary bedroom |
| Heating system | Air circulation, Electric baseboard units |
| Driveway | Asphalt, Double width or more |
| Proximity | Bicycle path, Cegep, Cross-country skiing, Daycare centre, Elementary school, Golf, High school, Highway, Hospital, Park - green area, Public transport, Réseau Express Métropolitain (REM), University |
| Heating energy | Electricity |
| Landscaping | Fenced |
| Garage | Fitted, Heated |
| Topography | Flat |
| Parking | Garage, Outdoor |
| Sewage system | Municipal sewer |
| Water supply | Municipality |
| Foundation | Poured concrete |
| Zoning | Residential |