91 Rue des Émeraudes, L'Île-Perrot, QC J7V9N6 $675,000
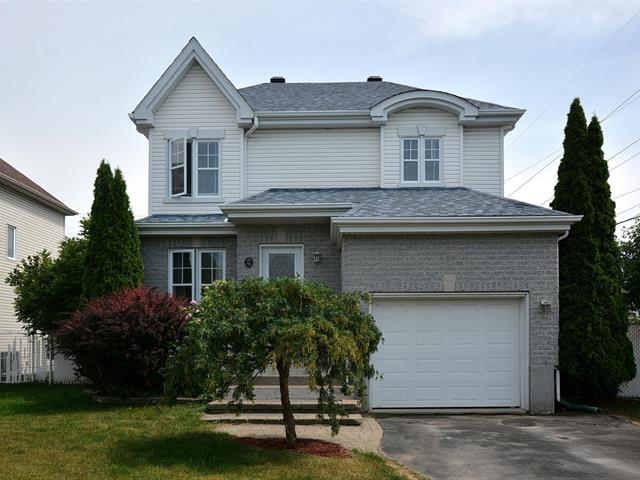
Frontage
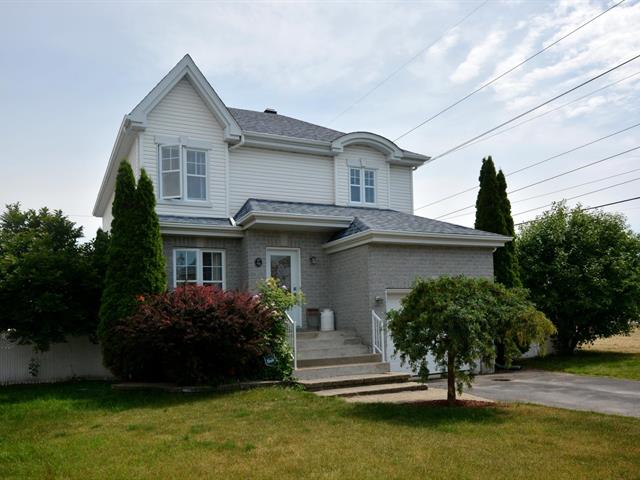
Frontage
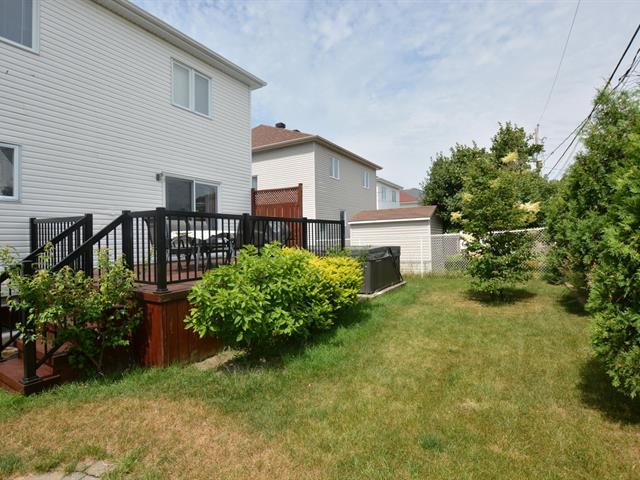
Back facade
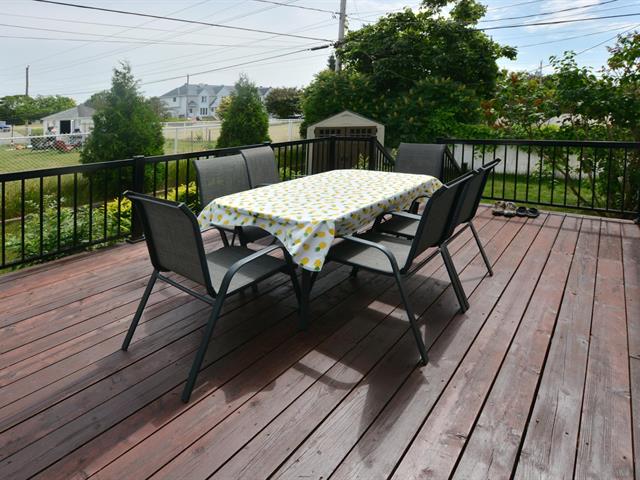
Balcony
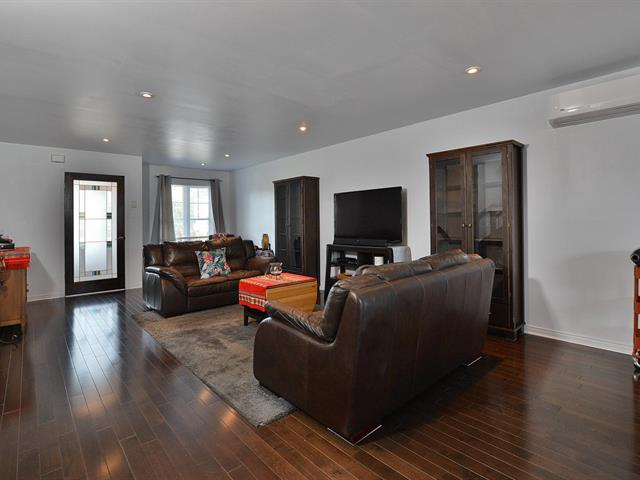
Living room
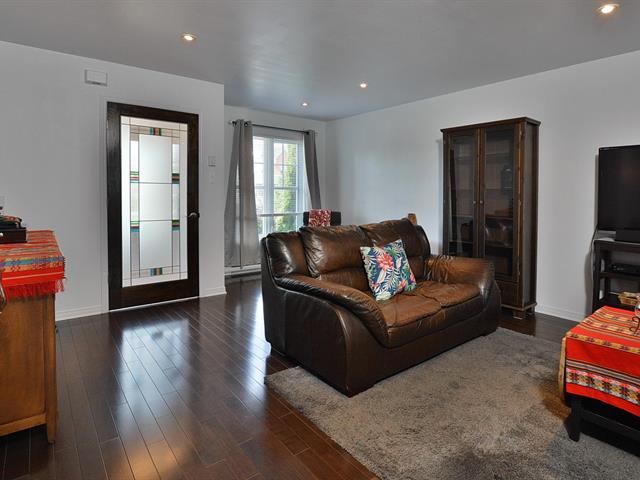
Living room
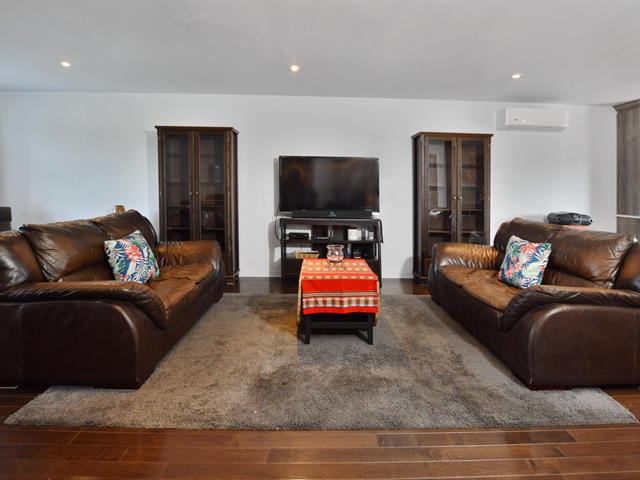
Living room
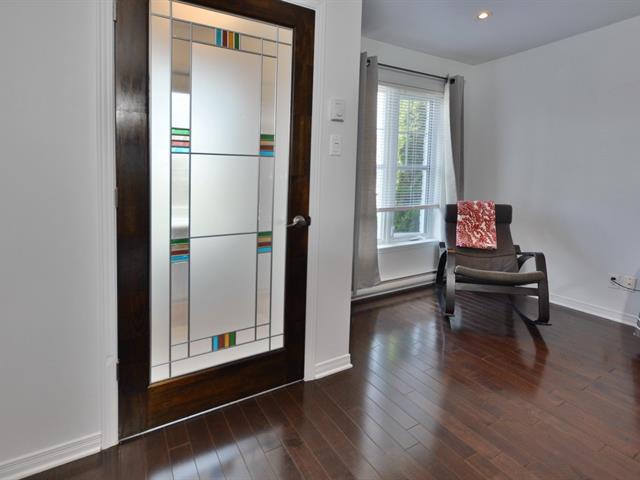
Hallway
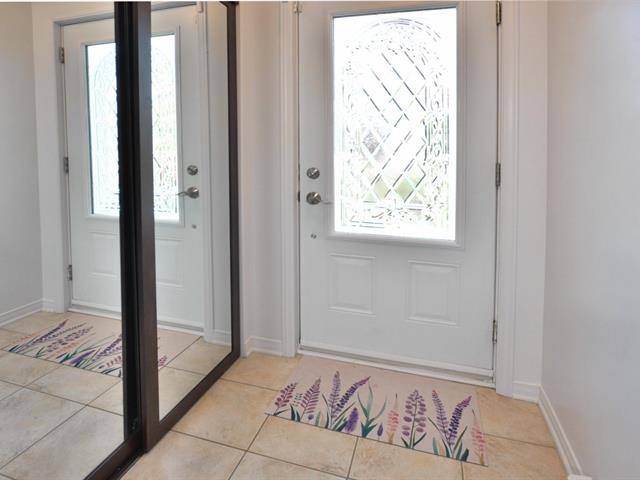
Hallway
|
|
Sold
Description
stunning and very spacious, open concept, turn key cottage steps from everything Pride of ownership is evident through out the home. So many quality upgrades : Complete designer kitchen , hard wood floors , bathroom and powder room, complete basement, solid pine doors, complete roof recently changed, , tiles new railing on rear balcony and the list goes on. a visit is a must for any serious difficult home hunter
Inclusions: stove top, oven, dish washer, new blinds, light fixtures with fan, shed, garage door opener, hot tub but not functional.
Exclusions : wine fridge in kitchen
| BUILDING | |
|---|---|
| Type | Two or more storey |
| Style | Detached |
| Dimensions | 13.5x8.02 M |
| Lot Size | 481.9 MC |
| EXPENSES | |
|---|---|
| Municipal Taxes (2025) | $ 4650 / year |
| School taxes (2024) | $ 395 / year |
|
ROOM DETAILS |
|||
|---|---|---|---|
| Room | Dimensions | Level | Flooring |
| Kitchen | 14.3 x 10 P | Ground Floor | Ceramic tiles |
| Dinette | 10.3 x 10 P | Ground Floor | |
| Dining room | 14.4 x 10 P | Ground Floor | Wood |
| Living room | 14.4 x 14.6 P | Ground Floor | Wood |
| Washroom | 9 x 5.6 P | Ground Floor | Ceramic tiles |
| Other | 5.2 x 4.6 P | Ground Floor | Ceramic tiles |
| Primary bedroom | 16.8 x 12 P | 2nd Floor | |
| Bedroom | 11.8 x 11 P | 2nd Floor | |
| Bedroom | 14 x 10.8 P | 2nd Floor | |
| Bathroom | 18.6 x 8 P | 2nd Floor | Ceramic tiles |
| Family room | 21 x 13 P | Basement | Floating floor |
| Bedroom | 21.6 x 13 P | Basement | Floating floor |
| Storage | 13 x 6 P | Basement | |
|
CHARACTERISTICS |
|
|---|---|
| Basement | 6 feet and over, Finished basement |
| Driveway | Asphalt |
| Proximity | Bicycle path, Daycare centre, Elementary school, High school, Highway, Park - green area, Public transport |
| Heating system | Electric baseboard units |
| Heating energy | Electricity |
| Landscaping | Fenced, Landscape |
| Garage | Fitted, Heated, Single width |
| Parking | Garage, Outdoor |
| Sewage system | Municipal sewer |
| Water supply | Municipality |
| Zoning | Residential |