900 80e Avenue, Laval (Chomedey), QC H7V3J9 $449,900
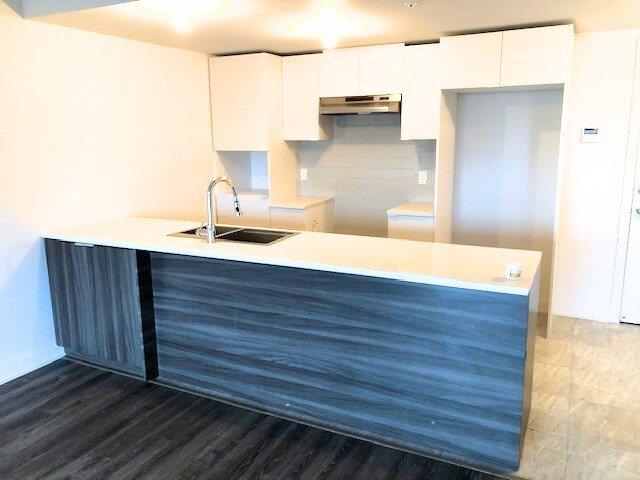
Frontage
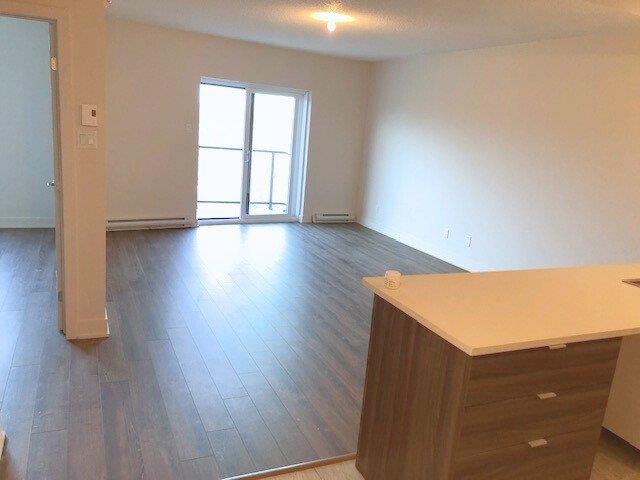
Elevator
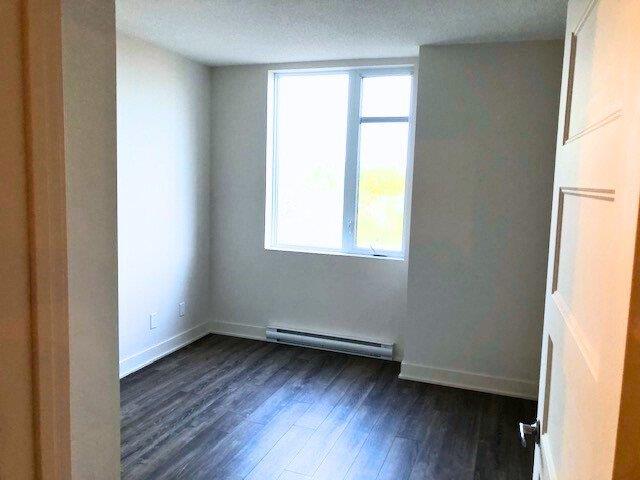
Interior
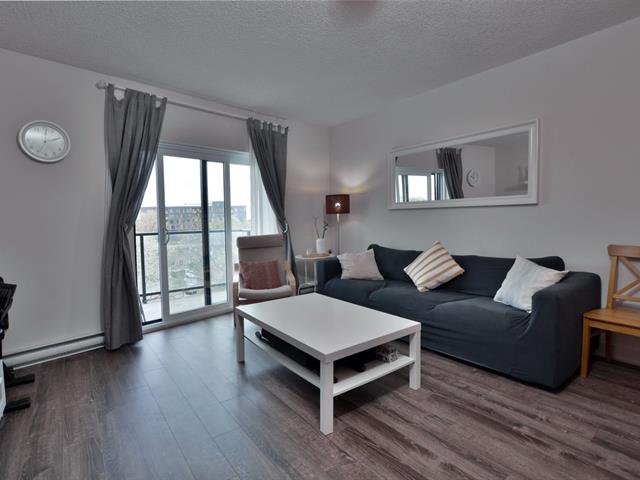
Living room
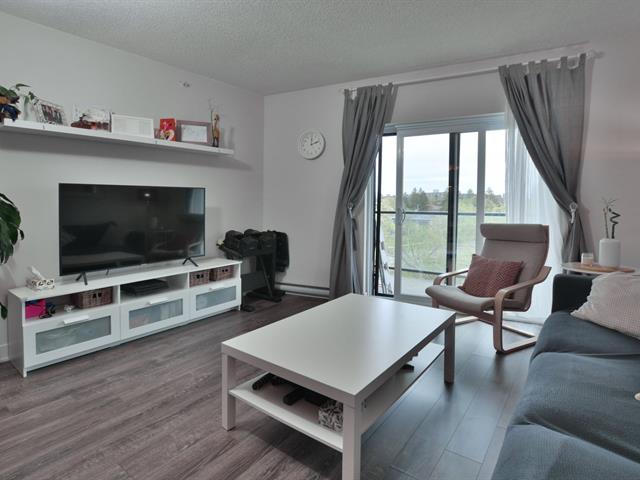
Living room
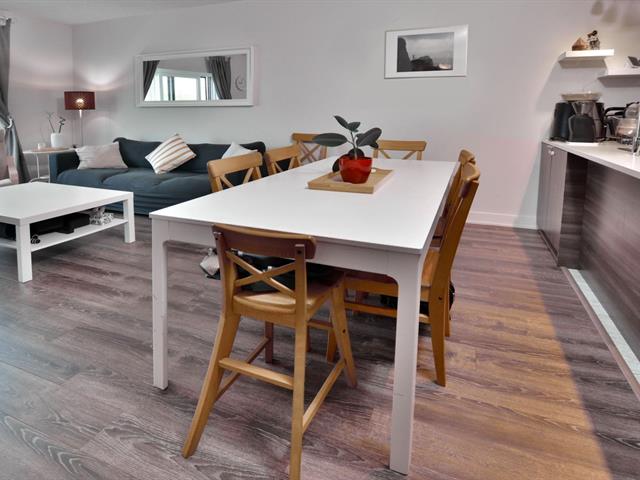
Dinette
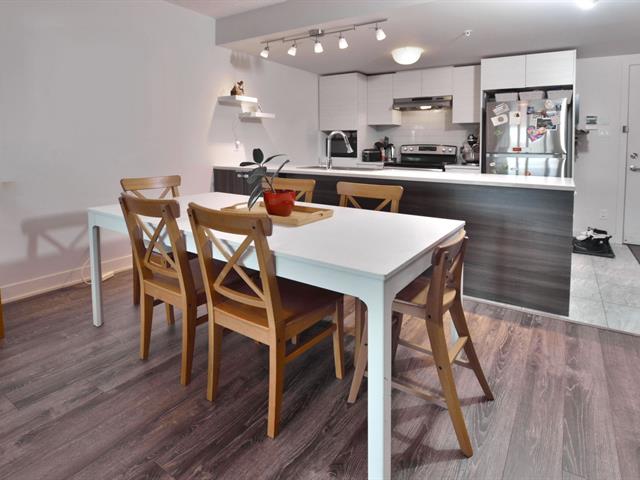
Dinette
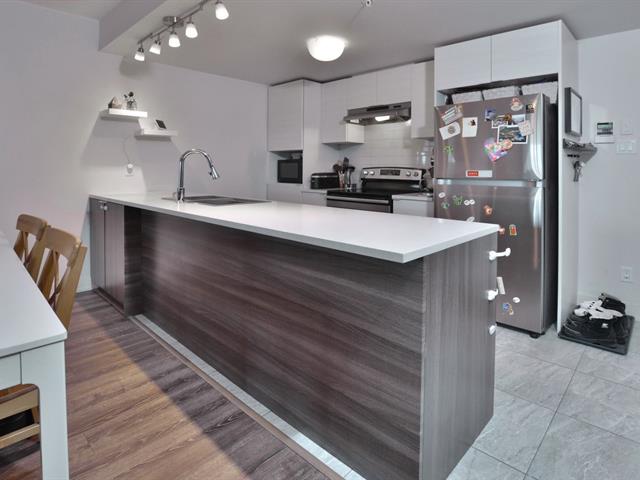
Kitchen
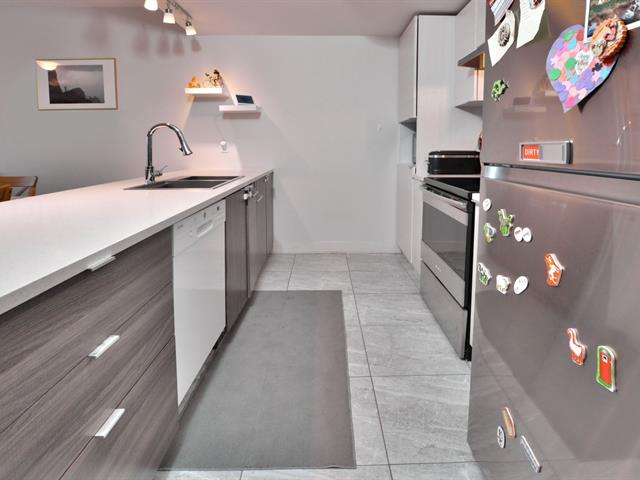
Kitchen
|
|
Description
Construction 2018 -- modern, well-maintained 4th-floor, 942
sq.ft, condo with 2 bedrooms and 2 bathrooms, primary with
ensuite. Enjoy peace and privacy with no building blocking
the view.
Located in one of Laval's most in demand and well served
neighborhoods, Chomedey district. The address offers access
to:
highways 15 ,117 and the 440 for easy connections to
Montreal, metro stations (only 10 minutes away), public
transport, Carrefour Saint-Martin, schools, universities,
daycare, and medical services
An open concept living area; bedrooms are privately
separated. The unit is equipped with central air
conditioning.
It includes an indoor garage, a locker, access to gym,
community room, summer terrace on the 6th floor. Street
parking is easy for guests or a second car.
Convenient store in building
Mobility accessible, non-smoking, and pet-free.
sq.ft, condo with 2 bedrooms and 2 bathrooms, primary with
ensuite. Enjoy peace and privacy with no building blocking
the view.
Located in one of Laval's most in demand and well served
neighborhoods, Chomedey district. The address offers access
to:
highways 15 ,117 and the 440 for easy connections to
Montreal, metro stations (only 10 minutes away), public
transport, Carrefour Saint-Martin, schools, universities,
daycare, and medical services
An open concept living area; bedrooms are privately
separated. The unit is equipped with central air
conditioning.
It includes an indoor garage, a locker, access to gym,
community room, summer terrace on the 6th floor. Street
parking is easy for guests or a second car.
Convenient store in building
Mobility accessible, non-smoking, and pet-free.
Inclusions: Washer, dryer, dishwasher, oven
Exclusions : N/A
| BUILDING | |
|---|---|
| Type | Apartment |
| Style | Attached |
| Dimensions | 0x0 |
| Lot Size | 0 |
| EXPENSES | |
|---|---|
| Co-ownership fees | $ 3984 / year |
| Municipal Taxes (2025) | $ 2528 / year |
| School taxes (2024) | $ 230 / year |
|
ROOM DETAILS |
|||
|---|---|---|---|
| Room | Dimensions | Level | Flooring |
| Kitchen | 10 x 8.1 P | 4th Floor | Ceramic tiles |
| Dining room | 10 x 5.9 P | 4th Floor | Wood |
| Living room | 12.9 x 11.6 P | 4th Floor | Wood |
| Primary bedroom | 14 x 8.9 P | 4th Floor | Wood |
| Bedroom | 10.6 x 9 P | 4th Floor | Wood |
| Bathroom | 7.5 x 5.4 P | 4th Floor | Ceramic tiles |
| Bathroom | 9.5 x 7.9 P | 4th Floor | Ceramic tiles |
|
CHARACTERISTICS |
|
|---|---|
| Bathroom / Washroom | Adjoining to primary bedroom, Seperate shower |
| Garage | Attached, Fitted |
| Proximity | Bicycle path, Cegep, Daycare centre, Elementary school, High school, Highway, Hospital, Park - green area, Public transport, University |
| View | City |
| Heating system | Electric baseboard units |
| Heating energy | Electricity |
| Parking | Garage |
| Sewage system | Municipal sewer |
| Water supply | Municipality |
| Windows | PVC |
| Zoning | Residential |