880 Rue des Grillons, Saint-Lazare, QC J7T0J4 $555,000
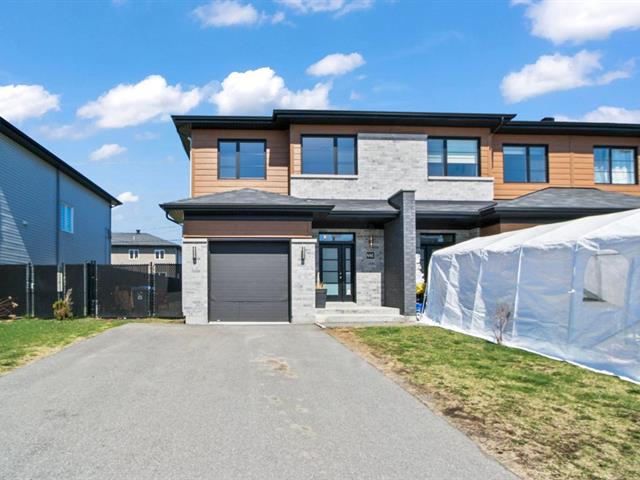
Frontage
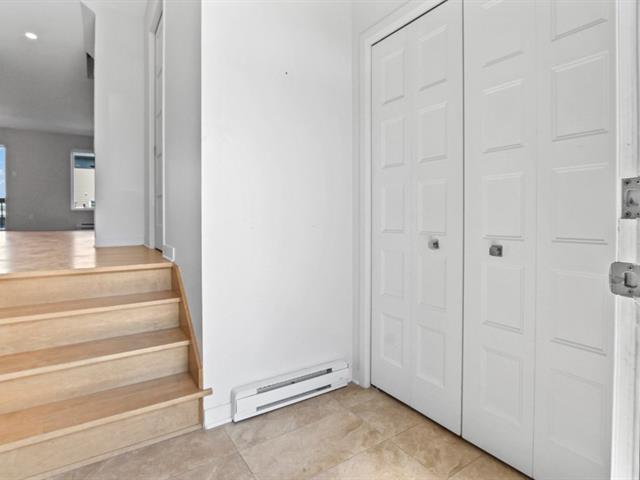
Other
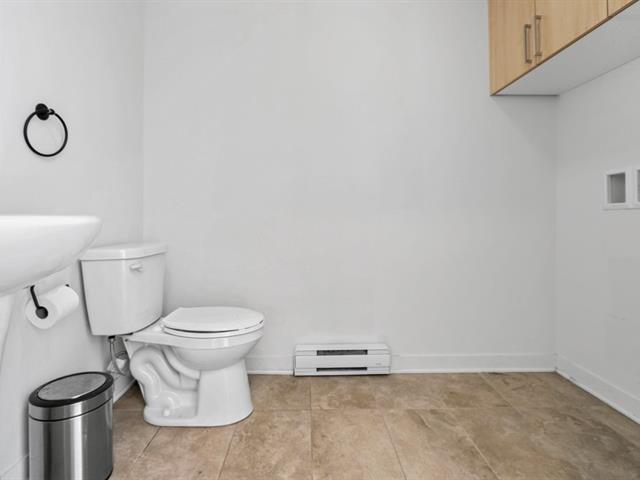
Washroom

Laundry room
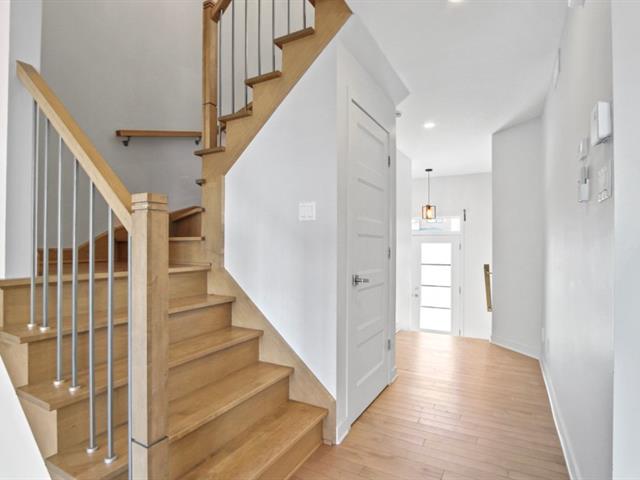
Staircase
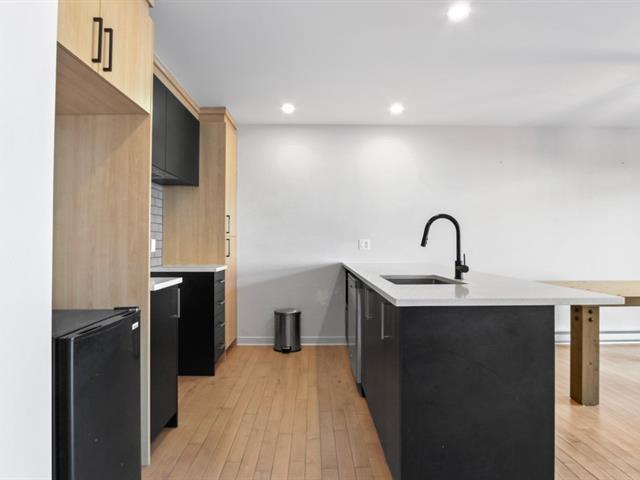
Kitchen
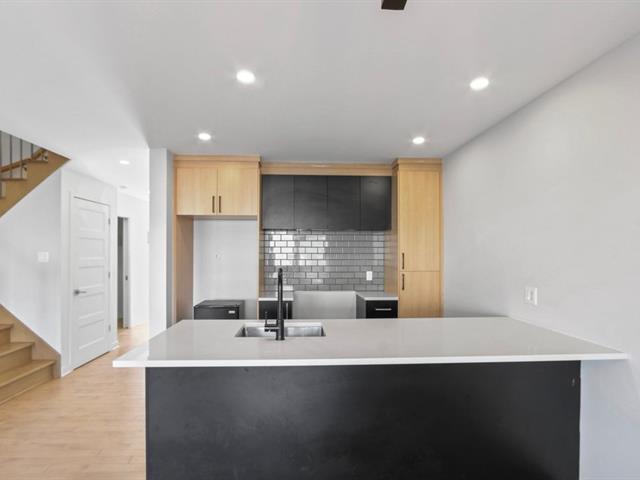
Kitchen
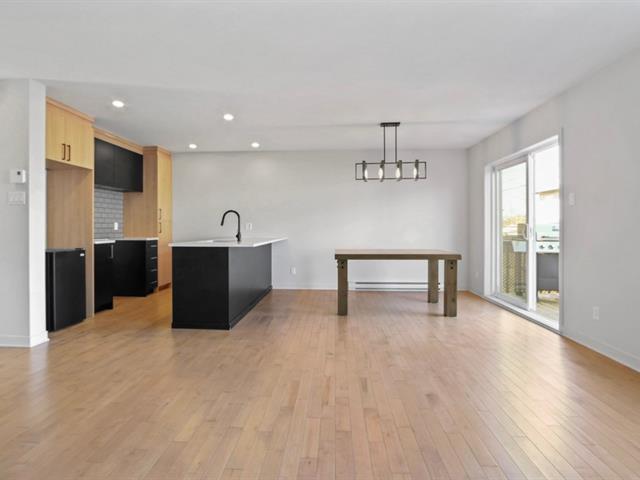
Dining room
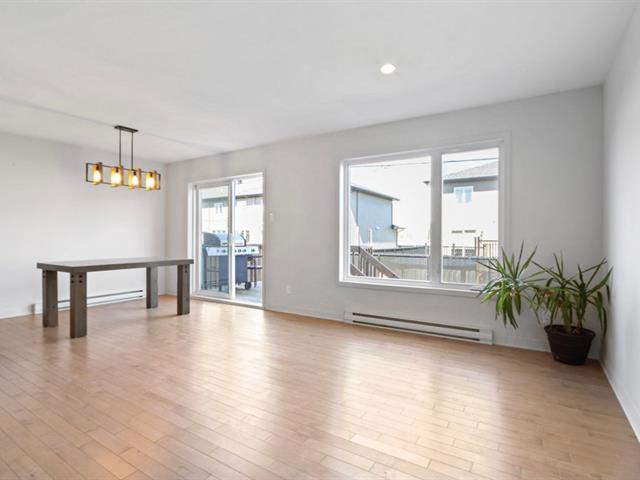
Living room
|
|
Description
Welcome to 880 Rue des Grillons, a bright 2020 attached corner house in Saint-Lazare. This well-maintained home features 3 spacious bedrooms, an open-concept main floor, an attached garage, double driveway parking, and a fully fenced yard with sunny exposure. The spacious basement is ready to be finished to your taste. Ideally located steps from École des Étriers, parks, and just minutes from highways 20/30/40, Vaudreuil, and the future hospital. A rare corner unit -- perfect for families and move-in ready!
ADDENDUM
Welcome to 880 Rue des Grillons -- a rare attached corner
townhouse offering abundant natural light, extra outdoor
space, and a highly desirable layout. Built in 2020, this
modern home is ideally located in one of Saint-Lazare's
most sought-after and family-friendly neighborhoods, just
steps from École des Étriers, parks, and recreational paths.
Perfectly positioned on a spacious 3,293 sq. ft. corner
lot, the home features a fully fenced backyard with sunny
exposure and a newly landscaped terrace -- ideal for
entertaining or enjoying outdoor living. The double-width
driveway accommodates 2 vehicles and leads to a heated,
attached garage.
The open-concept main floor connects the living room,
dining area, and kitchen -- perfect for modern family
living. Interior access to the garage adds convenience.
Upstairs, you'll find three generous bedrooms, including a
primary with a walk-in closet, and a well-appointed
bathroom with a soaker tub and separate shower. The
unfinished basement offers excellent potential and includes
a rough-in for a future bathroom.
HIGHLIGHTS
Attached corner unit on a large 3,293 sq. ft. lot
Double-width driveway for 2 vehicles
Wood mezzanine in the garage for extra storage
Wiring in place for EV charging station in garage
Wall-mounted air conditioner
Backyard patio and landscaped terrace
Basement bathroom rough-in ready for future use
Steps from École des Étriers, parks, and bike paths
Close to highways 20/30/40, Vaudreuil amenities, and the
future hospital
This move-in-ready home offers location, flexibility, and
corner-lot advantages -- ideal for families and
professionals alike.
Welcome to 880 Rue des Grillons -- a rare attached corner
townhouse offering abundant natural light, extra outdoor
space, and a highly desirable layout. Built in 2020, this
modern home is ideally located in one of Saint-Lazare's
most sought-after and family-friendly neighborhoods, just
steps from École des Étriers, parks, and recreational paths.
Perfectly positioned on a spacious 3,293 sq. ft. corner
lot, the home features a fully fenced backyard with sunny
exposure and a newly landscaped terrace -- ideal for
entertaining or enjoying outdoor living. The double-width
driveway accommodates 2 vehicles and leads to a heated,
attached garage.
The open-concept main floor connects the living room,
dining area, and kitchen -- perfect for modern family
living. Interior access to the garage adds convenience.
Upstairs, you'll find three generous bedrooms, including a
primary with a walk-in closet, and a well-appointed
bathroom with a soaker tub and separate shower. The
unfinished basement offers excellent potential and includes
a rough-in for a future bathroom.
HIGHLIGHTS
Attached corner unit on a large 3,293 sq. ft. lot
Double-width driveway for 2 vehicles
Wood mezzanine in the garage for extra storage
Wiring in place for EV charging station in garage
Wall-mounted air conditioner
Backyard patio and landscaped terrace
Basement bathroom rough-in ready for future use
Steps from École des Étriers, parks, and bike paths
Close to highways 20/30/40, Vaudreuil amenities, and the
future hospital
This move-in-ready home offers location, flexibility, and
corner-lot advantages -- ideal for families and
professionals alike.
Inclusions: Wood Mezzanine in Garage, All light fixtures, Wall mounted Air-condition.
Exclusions : All Personal Items
| BUILDING | |
|---|---|
| Type | Two or more storey |
| Style | Attached |
| Dimensions | 12.49x6.72 M |
| Lot Size | 306 MC |
| EXPENSES | |
|---|---|
| Municipal Taxes (2025) | $ 3425 / year |
| School taxes (2025) | $ 300 / year |
|
ROOM DETAILS |
|||
|---|---|---|---|
| Room | Dimensions | Level | Flooring |
| Living room | 14.2 x 13 P | Ground Floor | Wood |
| Kitchen | 10 x 6 P | Ground Floor | Wood |
| Dining room | 10.2 x 8 P | Ground Floor | Wood |
| Washroom | 7.5 x 5.2 P | Ground Floor | Tiles |
| Primary bedroom | 15.8 x 12.3 P | 2nd Floor | Wood |
| Bedroom | 12.1 x 10.1 P | 2nd Floor | Wood |
| Bedroom | 12.1 x 10.1 P | 2nd Floor | Wood |
| Bathroom | 14.2 x 7.8 P | 2nd Floor | Tiles |
| Family room | 19.10 x 17.10 P | Basement | |
| Storage | 12.4 x 8.5 P | Basement | |
|
CHARACTERISTICS |
|
|---|---|
| Basement | 6 feet and over |
| Driveway | Asphalt, Double width or more |
| Roofing | Asphalt shingles |
| Garage | Attached, Heated, Single width |
| Proximity | ATV trail, Bicycle path, Daycare centre, Elementary school, High school, Highway, Hospital, Park - green area, Snowmobile trail |
| Siding | Brick, Pressed fibre, Vinyl |
| Window type | Crank handle, Sliding |
| Heating system | Electric baseboard units |
| Heating energy | Electricity |
| Landscaping | Fenced |
| Topography | Flat |
| Parking | Garage, Outdoor |
| Sewage system | Municipal sewer |
| Water supply | Municipality |
| Equipment available | Other, Private balcony, Private yard, Ventilation system, Wall-mounted air conditioning |
| Foundation | Poured concrete |
| Windows | PVC |
| Zoning | Residential |
| Bathroom / Washroom | Seperate shower |