8786 Rue Jeanne Mance, Montréal (Ahuntsic-Cartierville), QC H2N1X4 $748,000
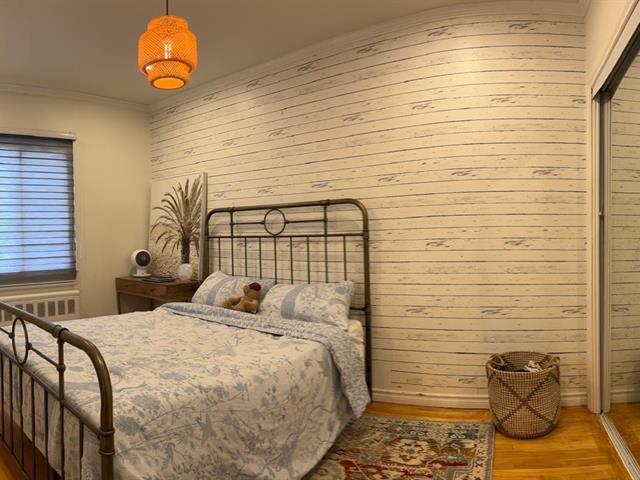
Frontage
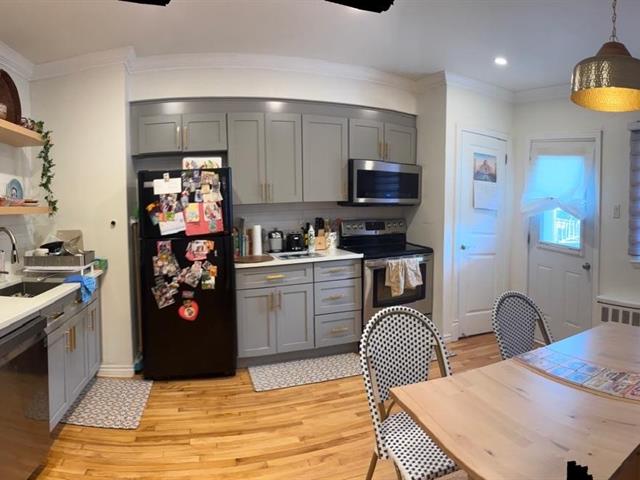
Frontage
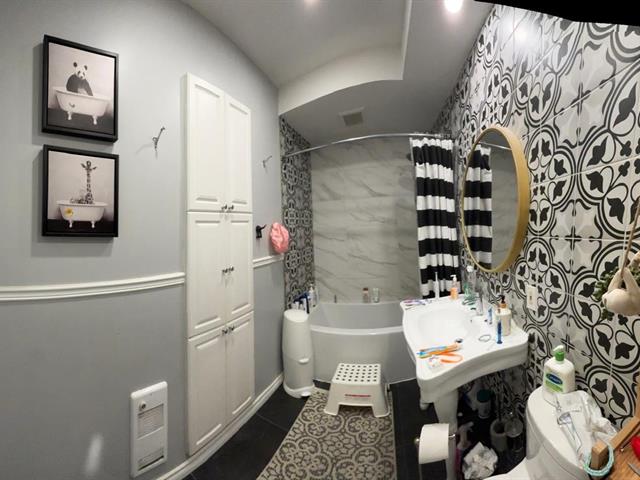
Living room
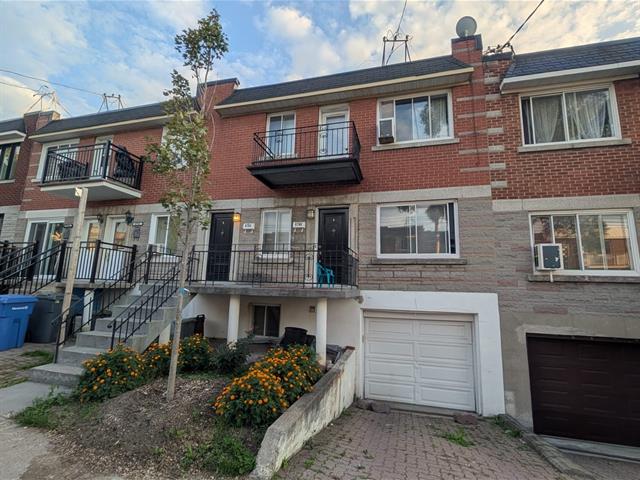
Living room
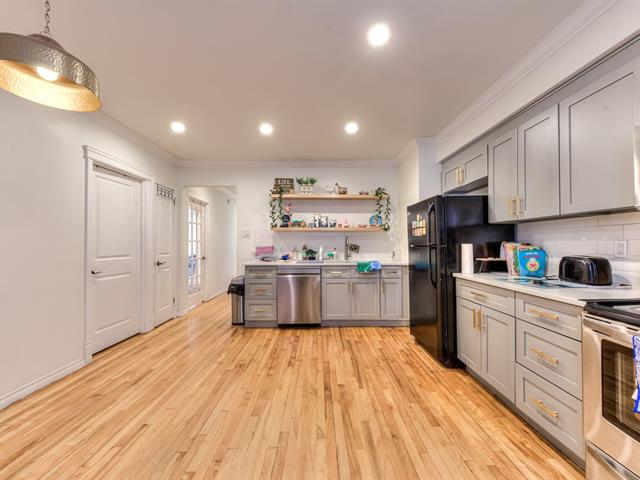
Kitchen
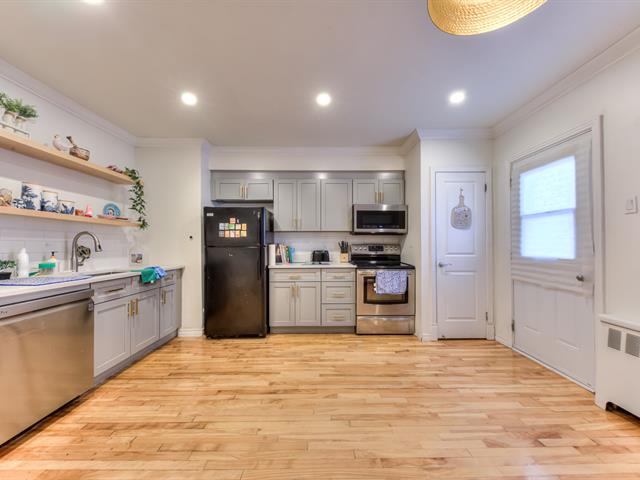
Kitchen
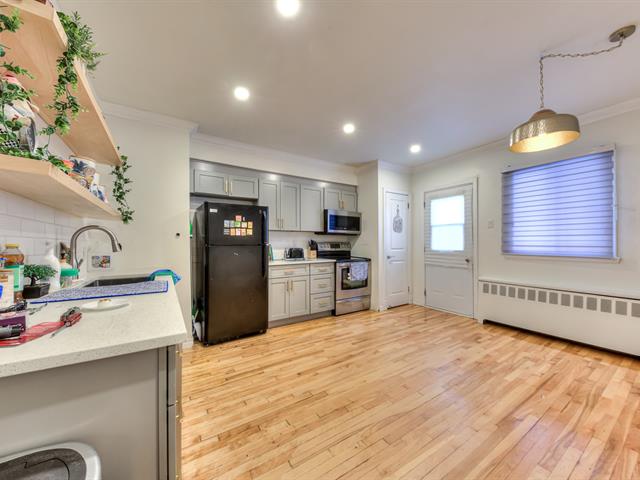
Kitchen
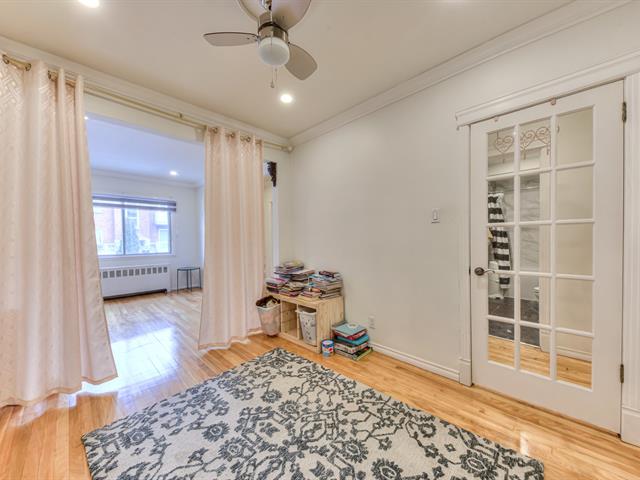
Living room
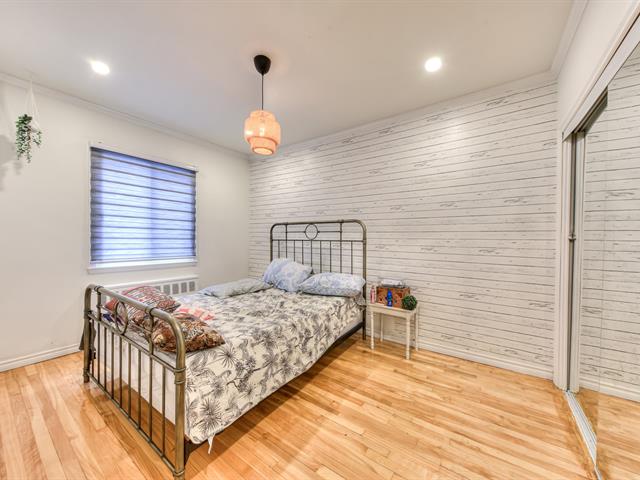
Bedroom
|
|
Sold
Description
Unit # 8788, the main floor & basement are empty. Unit # 8786- 2nd floor is occupied by the tenant Beautifully maintained duplex, meticulously cared for over the years. The main floor offers two bedrooms, with the possibility of a third by converting the spacious double living room. The large kitchen also serves as a dining area, ideal for family gatherings. Elegant dark hardwood floors add warmth and character throughout the home. The main bathroom, redesigned by a professional designer, was renovated with exceptional taste and quality.
Inclusions: Stove, Fridge, Microwave, Washer Dryer.
Exclusions : N/A
| BUILDING | |
|---|---|
| Type | Duplex |
| Style | Attached |
| Dimensions | 40x25 P |
| Lot Size | 2075 PC |
| EXPENSES | |
|---|---|
| Municipal Taxes (2025) | $ 3590 / year |
| School taxes (2025) | $ 445 / year |
|
ROOM DETAILS |
|||
|---|---|---|---|
| Room | Dimensions | Level | Flooring |
| Living room | 11.1 x 9.3 P | RJ | Wood |
| Kitchen | 14.0 x 15.1 P | RJ | Wood |
| Bathroom | 10.4 x 5.0 P | RJ | Ceramic tiles |
| Bedroom | 12.3 x 9.3 P | RJ | Wood |
| Bedroom | 14.11 x 10.4 P | RJ | Wood |
| Other | 11.3 x 9.3 P | RJ | Wood |
| Primary bedroom | 14.7 x 9.1 P | Basement | Floating floor |
| Family room | 14.1 x 11.6 P | Basement | Carpet |
|
CHARACTERISTICS |
|
|---|---|
| Basement | 6 feet and over, Finished basement |
| Roofing | Asphalt and gravel |
| Proximity | Bicycle path, Cegep, Elementary school, High school, Highway, Hospital, Park - green area, Public transport, University |
| Siding | Brick |
| Heating system | Electric baseboard units, Hot water |
| Heating energy | Electricity |
| Garage | Fitted |
| Parking | Garage, Outdoor |
| Sewage system | Municipal sewer |
| Water supply | Municipality |
| Zoning | Residential |