8545 Av. Matheson, Longueuil (Saint-Hubert), QC J3Y7G3 $959,000
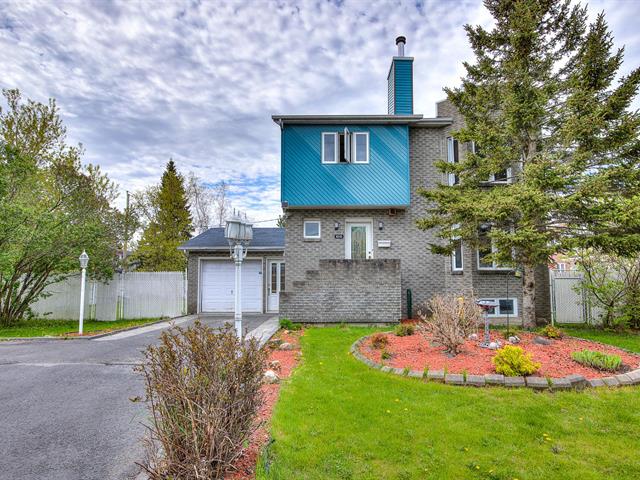
Exterior
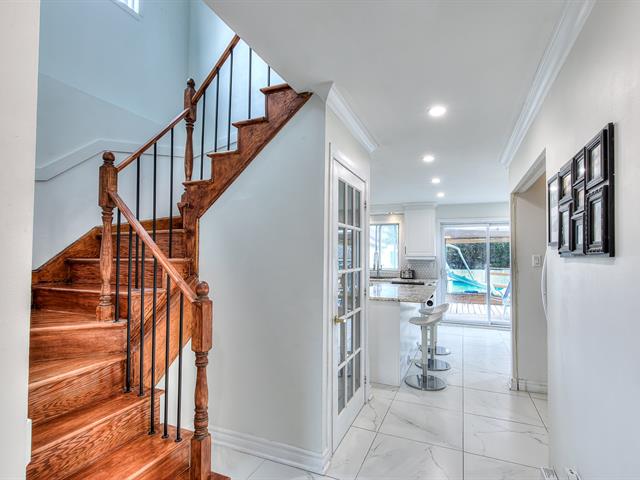
Staircase
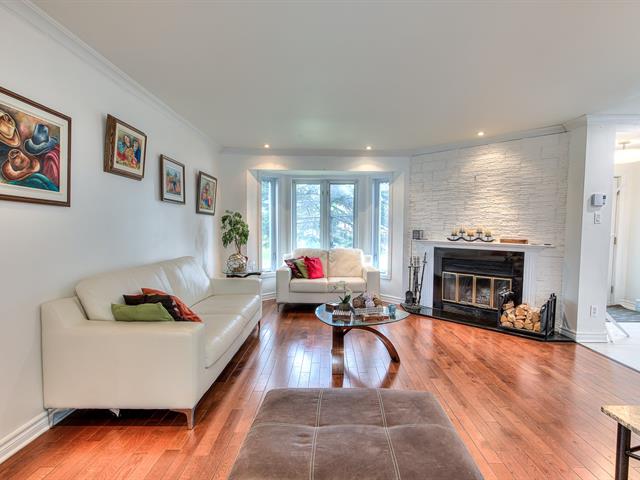
Living room
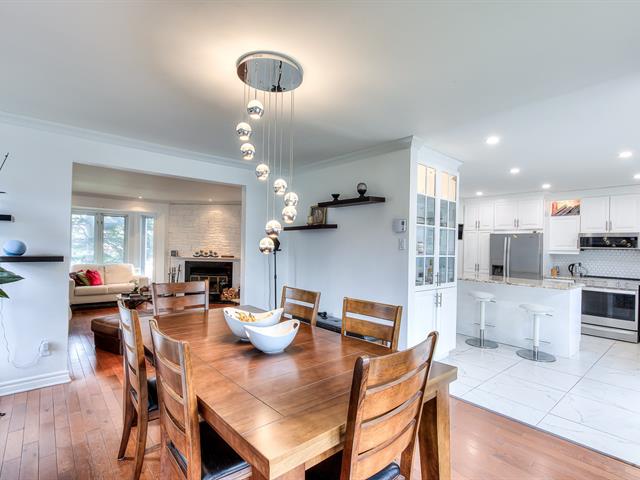
Kitchen

Kitchen
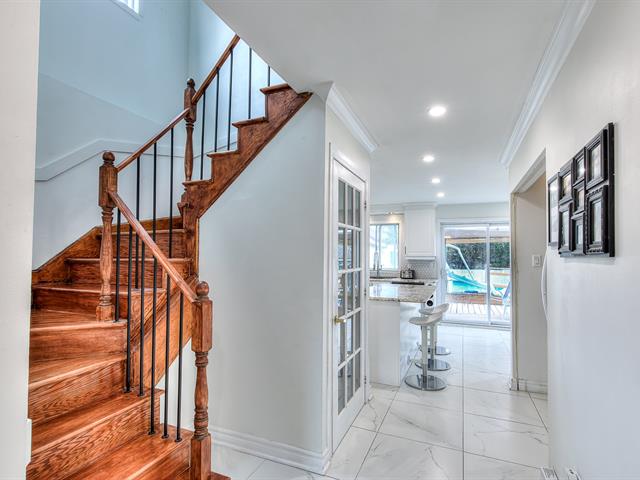
Dining room
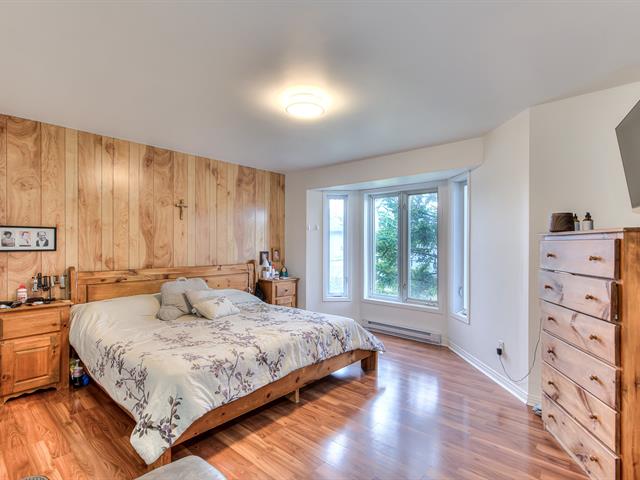
Primary bedroom
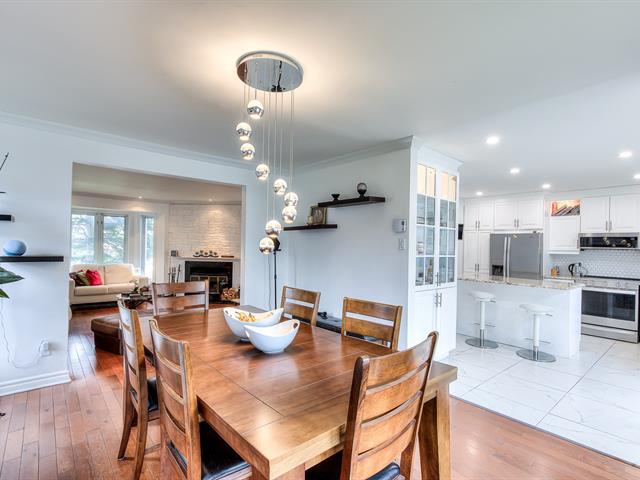
Bedroom
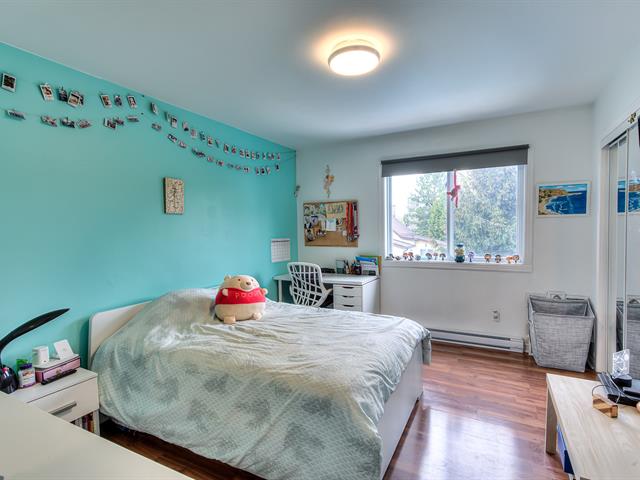
Bedroom
|
|
Description
Spacious 5-bed, 2.5-bath family home on a 9,000 sq ft corner lot! Renovated kitchen ideal for meals & entertaining, cozy wood-burning fireplace, and flexible garage with separate entrance perfect for intergenerational living, office, or daycare. Fully fenced yard features pool, deck & play space. Parking for 5. Large windows flood rooms with natural light. Comfort & potential in one package, just 15 mins from Quartier DIX30 for top shopping, dining & services!
Discover this spacious 5-bedroom, 2.5-bath family home
sitting on a generous 9,000 sq ft corner lot. The renovated
kitchen is perfect for family meals and entertaining, while
the wood-burning fireplace adds cozy charm all year round.
Enjoy the flexibility of a garage with a separate entrance.
Ideal for intergenerational living, a home office, or
daycare setup.
Step outside to a fully fenced backyard oasis featuring an
above-ground pool, large deck, and room for play or
relaxation. Parking is never a problem with a 5-car
driveway!
Inside, you'll find large windows throughout that fill the
space with natural light, creating a bright and welcoming
atmosphere in every room.
This home offers both comfort and potential in one perfect
package.
Plus, you're just 15 minutes from Quartier DIX30, one of
the largest lifestyle centres in Canada, offering top
shopping, dining, and everyday services all in one place!
sitting on a generous 9,000 sq ft corner lot. The renovated
kitchen is perfect for family meals and entertaining, while
the wood-burning fireplace adds cozy charm all year round.
Enjoy the flexibility of a garage with a separate entrance.
Ideal for intergenerational living, a home office, or
daycare setup.
Step outside to a fully fenced backyard oasis featuring an
above-ground pool, large deck, and room for play or
relaxation. Parking is never a problem with a 5-car
driveway!
Inside, you'll find large windows throughout that fill the
space with natural light, creating a bright and welcoming
atmosphere in every room.
This home offers both comfort and potential in one perfect
package.
Plus, you're just 15 minutes from Quartier DIX30, one of
the largest lifestyle centres in Canada, offering top
shopping, dining, and everyday services all in one place!
Inclusions: Dishwasher, microwave, refrigerator (stainless steel), light fixtures, fireplace, cabana, pool and accessories, wall-mounted air conditioner, central vacuum, all without warranty.
Exclusions : Stove, washer and dryer
| BUILDING | |
|---|---|
| Type | Two or more storey |
| Style | Detached |
| Dimensions | 32x28 P |
| Lot Size | 9000 PC |
| EXPENSES | |
|---|---|
| Municipal Taxes (2025) | $ 4541 / year |
| School taxes (2025) | $ 412 / year |
|
ROOM DETAILS |
|||
|---|---|---|---|
| Room | Dimensions | Level | Flooring |
| Hallway | 5.8 x 3.11 P | Ground Floor | Ceramic tiles |
| Living room | 14.6 x 14.7 P | Ground Floor | Wood |
| Kitchen | 14.9 x 12.9 P | Ground Floor | Ceramic tiles |
| Dining room | 14.10 x 11 P | Ground Floor | Wood |
| Washroom | 5.1 x 4.5 P | Ground Floor | Ceramic tiles |
| Primary bedroom | 14.10 x 14 P | 2nd Floor | Floating floor |
| Bedroom | 13 x 13 P | 2nd Floor | Floating floor |
| Bedroom | 13 x 10.10 P | 2nd Floor | Floating floor |
| Bathroom | 11.7 x 11.1 P | 2nd Floor | Ceramic tiles |
| Family room | 19.4 x 21.2 P | Basement | Floating floor |
| Bedroom | 12.6 x 14.3 P | Basement | Floating floor |
| Bedroom | 14.11 x 10.7 P | Basement | Floating floor |
| Bathroom | 8.1 x 5.1 P | Basement | Ceramic tiles |
| Cellar / Cold room | 10 x 3 P | Basement | Concrete |
|
CHARACTERISTICS |
|
|---|---|
| Basement | 6 feet and over, Finished basement |
| Pool | Above-ground |
| Bathroom / Washroom | Adjoining to primary bedroom |
| Windows | Aluminum, PVC |
| Driveway | Asphalt |
| Roofing | Asphalt shingles |
| Garage | Attached, Single width |
| Proximity | Bicycle path, Elementary school, High school, Highway, Park - green area, Public transport |
| Siding | Brick |
| Equipment available | Central vacuum cleaner system installation, Electric garage door, Wall-mounted air conditioning |
| Window type | Crank handle, Sliding |
| Heating system | Electric baseboard units |
| Landscaping | Fenced, Landscape, Patio |
| Topography | Flat |
| Parking | Garage, Outdoor |
| Sewage system | Municipal sewer |
| Water supply | Municipality |
| Foundation | Poured concrete |
| Zoning | Residential |
| Distinctive features | Street corner |
| Cupboard | Wood |
| Hearth stove | Wood fireplace |