836 Rue De Martigny O., Saint-Jérôme, QC J5L1Z6 $585,000
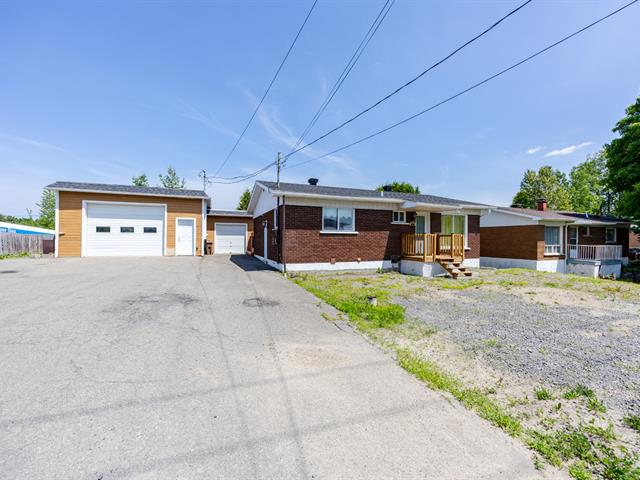
Frontage
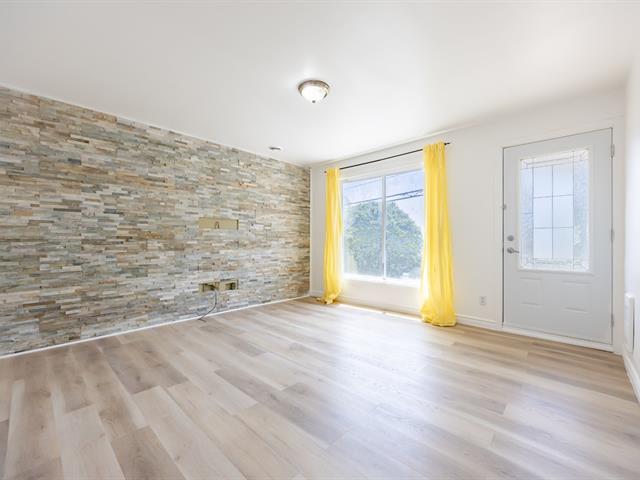
Living room
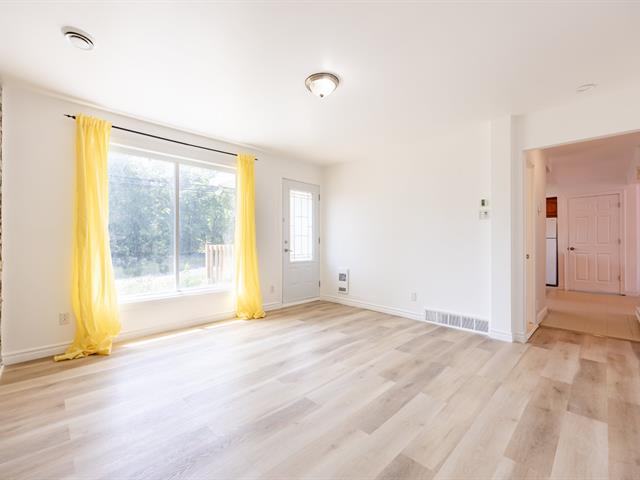
Living room
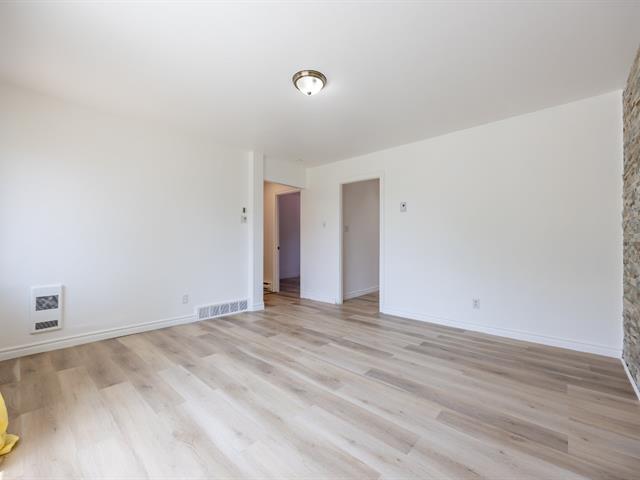
Living room
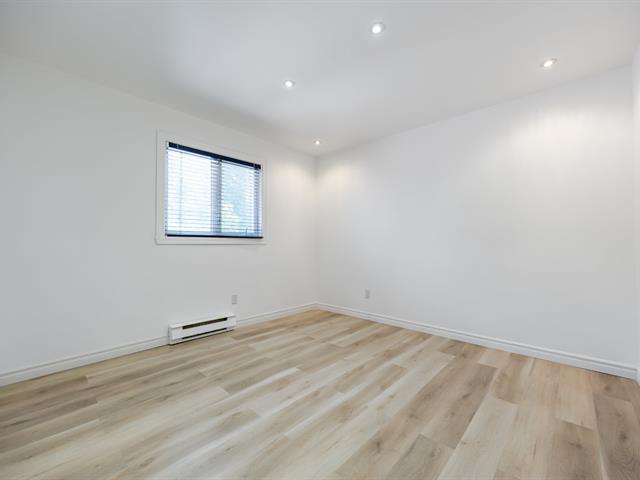
Primary bedroom
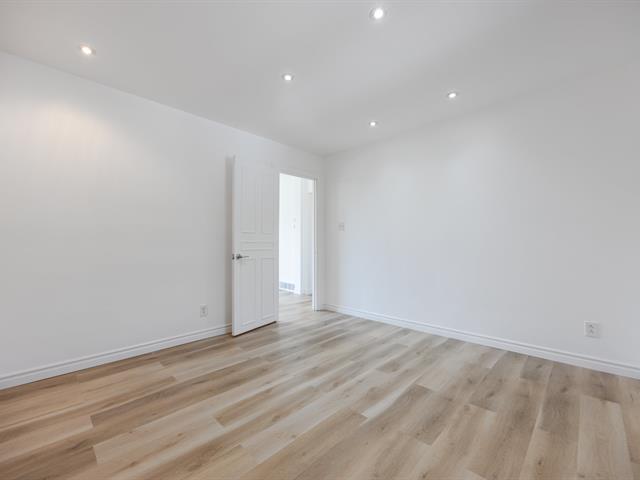
Primary bedroom
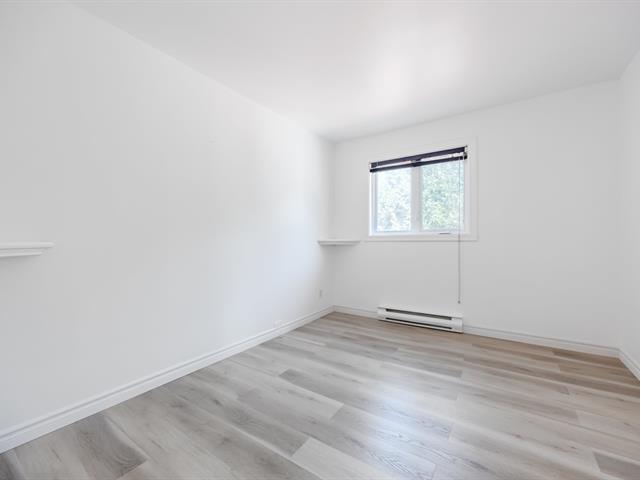
Bedroom
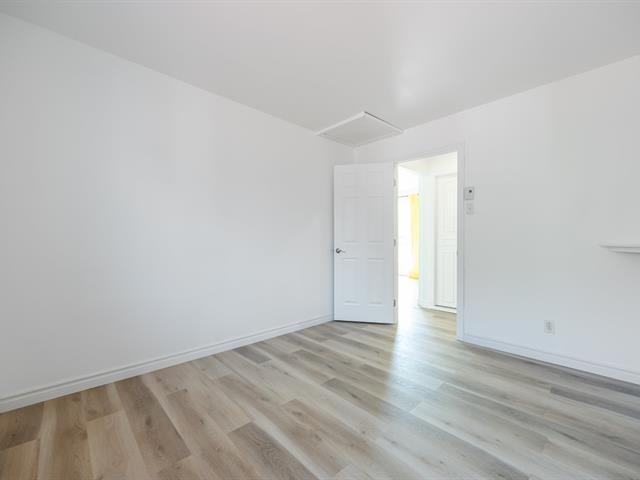
Bedroom
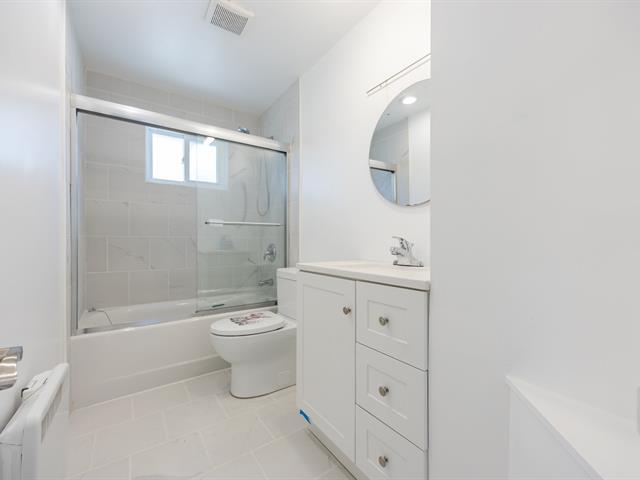
Bathroom
|
|
Description
Discover this beautiful property nestled in a peaceful Saint-Jérôme neighborhood. With its bright, inviting rooms, cozy living space, spacious private yard and massive parking and a heated garage, this home is perfect for families or young professionals. Enjoy a functional kitchen, several comfortable bedrooms, and a finished basement offering endless possibilities. Ideally located near schools, parks, shops, and with easy highway access. The perfect balance of comfort and convenience awaits!
Heated garage with additional storage space. Several
appliances are included in the sale and are offered as-is,
with no warranty as to quality. The fully finished basement
includes a family room, office space, and an extra bedroom,
offering great versatility. The recent renovations have
significantly enhanced the overall quality and
functionality of the property. The sale is made without
legal warranty, at the buyer's own risk. Visits by
appointment only.
appliances are included in the sale and are offered as-is,
with no warranty as to quality. The fully finished basement
includes a family room, office space, and an extra bedroom,
offering great versatility. The recent renovations have
significantly enhanced the overall quality and
functionality of the property. The sale is made without
legal warranty, at the buyer's own risk. Visits by
appointment only.
Inclusions: Refrigerator, dishwasher, stove, microwave
Exclusions : All personal and professional items in the garage
| BUILDING | |
|---|---|
| Type | Bungalow |
| Style | Detached |
| Dimensions | 7.96x10.72 M |
| Lot Size | 743.2 MC |
| EXPENSES | |
|---|---|
| Municipal Taxes (2025) | $ 2187 / year |
| School taxes (2025) | $ 181 / year |
|
ROOM DETAILS |
|||
|---|---|---|---|
| Room | Dimensions | Level | Flooring |
| Kitchen | 2.84 x 4.39 M | Ground Floor | Ceramic tiles |
| Dining room | 3.56 x 2.54 M | Ground Floor | Ceramic tiles |
| Bedroom | 3.43 x 2.92 M | Ground Floor | Floating floor |
| Primary bedroom | 3.43 x 3.43 M | Ground Floor | Floating floor |
| Living room | 4.4 x 3.99 M | Ground Floor | Floating floor |
| Bathroom | 2.87 x 1.5 M | Ground Floor | Ceramic tiles |
| Family room | 6.86 x 4.47 M | Basement | Wood |
| Home office | 3.45 x 3.12 M | Basement | Wood |
| Bedroom | 3.45 x 2.57 M | Basement | Floating floor |
| Laundry room | 2.5 x 1.5 M | Basement | Floating floor |
|
CHARACTERISTICS |
|
|---|---|
| Basement | 6 feet and over, Finished basement |
| Driveway | Asphalt, Double width or more |
| Roofing | Asphalt shingles |
| Siding | Brick |
| Proximity | Cegep, Daycare centre, Elementary school, High school, Highway, Hospital, Park - green area |
| Equipment available | Central vacuum cleaner system installation, Private yard, Ventilation system |
| Zoning | Commercial, Residential |
| Garage | Detached, Heated |
| Heating system | Electric baseboard units |
| Heating energy | Electricity |
| Window type | French window, Sliding |
| Parking | Garage, Outdoor |
| Sewage system | Municipal sewer |
| Water supply | Municipality |
| Hearth stove | Other |
| Windows | PVC |
| Cupboard | Wood |