82 Rue Vallée, Mercier, QC J6R1N2 $465,000
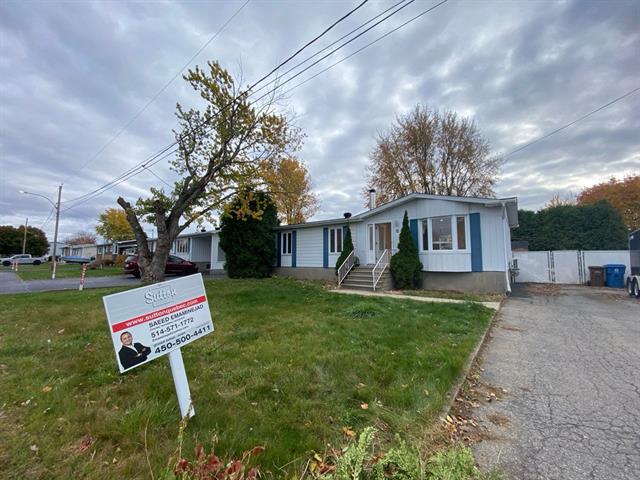
Frontage
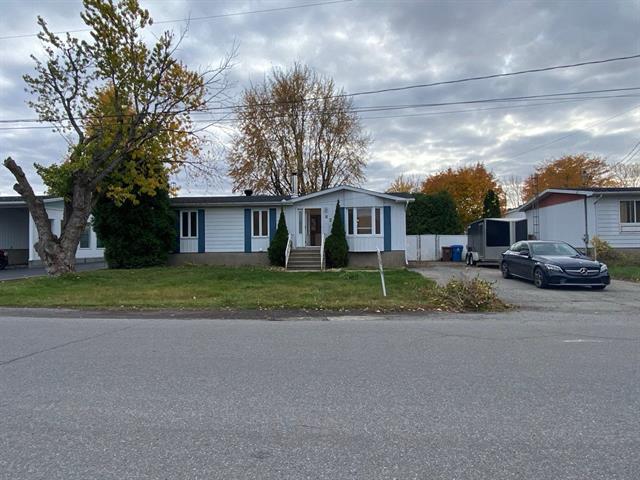
Frontage
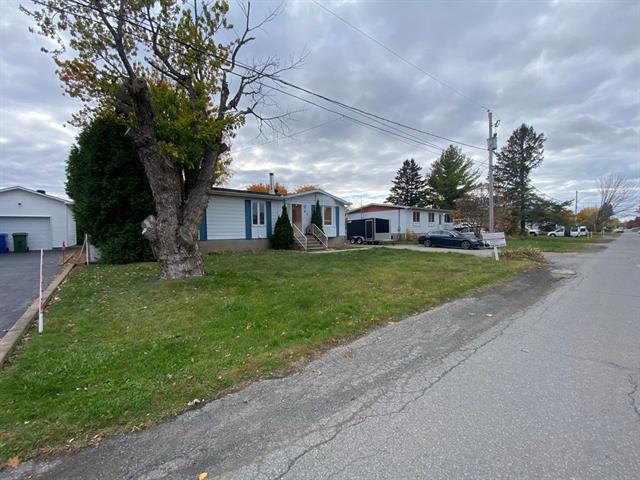
Frontage
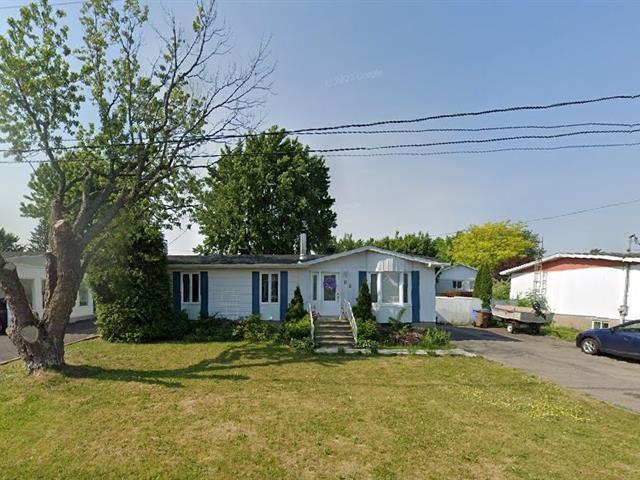
Exterior entrance

Family room
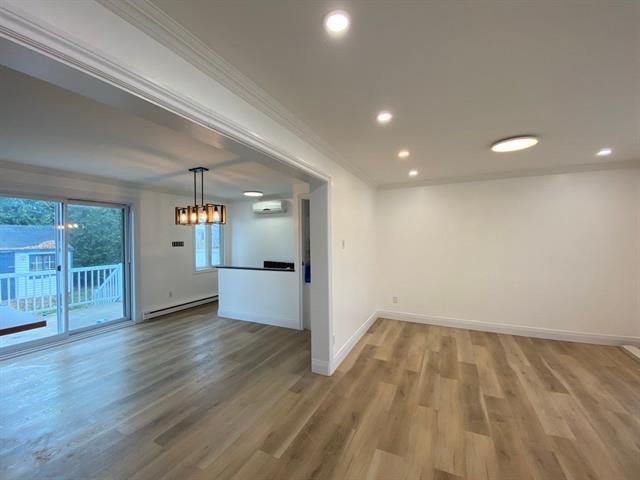
Family room
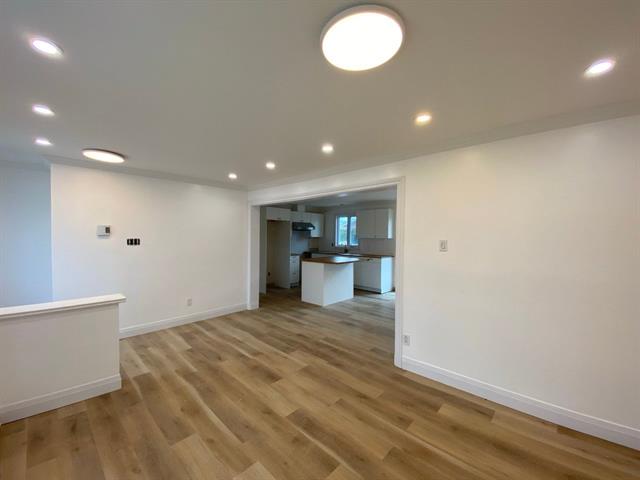
Family room
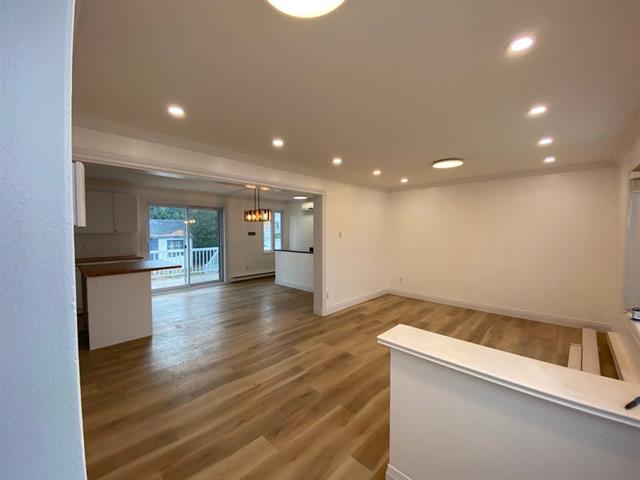
Kitchen

Kitchen
|
|
Description
The renovation has done: 1-All flooring 2-Kitchen full renovated 3-Attic totally cleaned and the new insulation will do 4-Basement and 5 bedrooms finished
The renovation has done: 1-All flooring 2-Kitchen full
renovated 3-Attic totally cleaned and the new insulation
will do 4-Basement and 5 bedrooms finished
renovated 3-Attic totally cleaned and the new insulation
will do 4-Basement and 5 bedrooms finished
Inclusions:
Exclusions : Water heater is rented 34$ /2months
| BUILDING | |
|---|---|
| Type | Bungalow |
| Style | Detached |
| Dimensions | 24x44 P |
| Lot Size | 7500 PC |
| EXPENSES | |
|---|---|
| Municipal Taxes (2025) | $ 2754 / year |
| School taxes (2024) | $ 218 / year |
|
ROOM DETAILS |
|||
|---|---|---|---|
| Room | Dimensions | Level | Flooring |
| Kitchen | 9.0 x 11.0 P | Ground Floor | Ceramic tiles |
| Family room | 17.3 x 11.1 P | Ground Floor | Parquetry |
| Dining room | 10.0 x 11.0 P | Ground Floor | Ceramic tiles |
| Primary bedroom | 12.0 x 11.1 P | Ground Floor | Parquetry |
| Bedroom | 9.0 x 11.1 P | Ground Floor | Parquetry |
| Bedroom | 12.0 x 8.0 P | Ground Floor | Parquetry |
| Bathroom | 8.0 x 8.0 P | Ground Floor | Ceramic tiles |
| Family room | 21.3 x 20.0 P | Basement | Floating floor |
| Bedroom | 10.8 x 13.0 P | Basement | Floating floor |
| Workshop | 13.1 x 21.4 P | Basement | Concrete |
| Bathroom | 7.1 x 6.4 P | Basement | Linoleum |
|
CHARACTERISTICS |
|
|---|---|
| Sewage system | Municipal sewer |
| Water supply | Municipality |
| Zoning | Residential |