817 Rue des Orioles, Très-Saint-Rédempteur, QC J0P1P1 $469,000
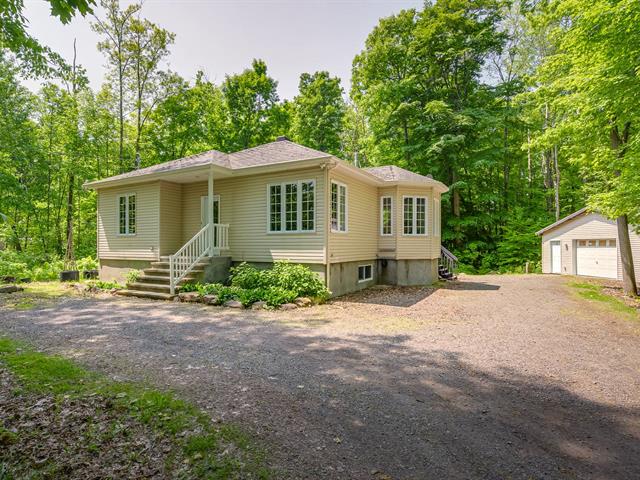
Frontage
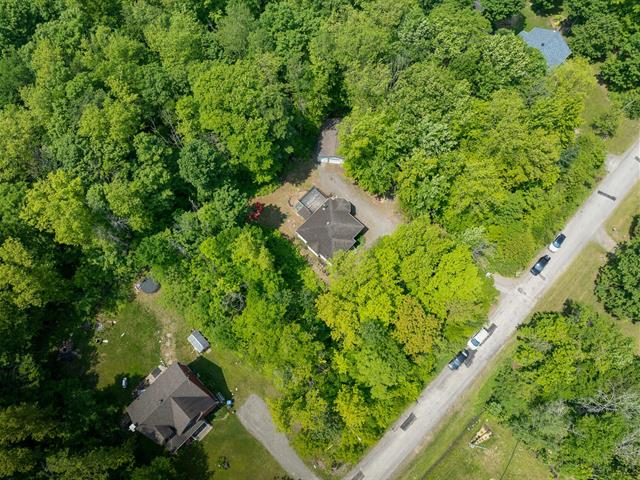
Aerial photo
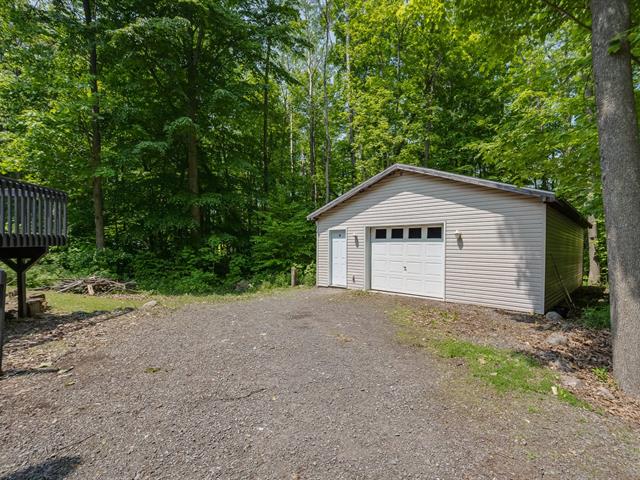
Garage
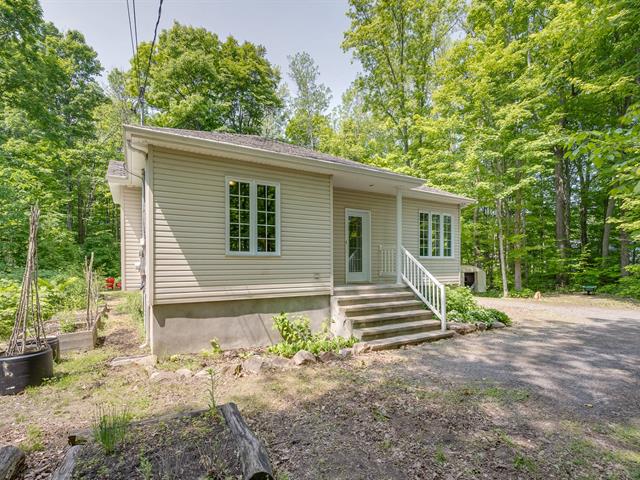
Frontage
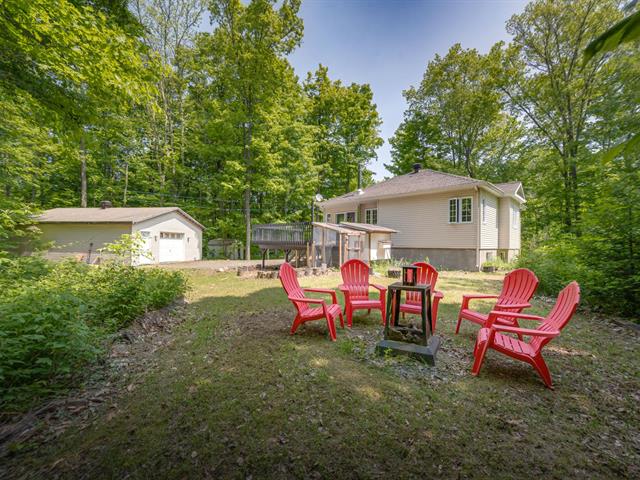
Backyard
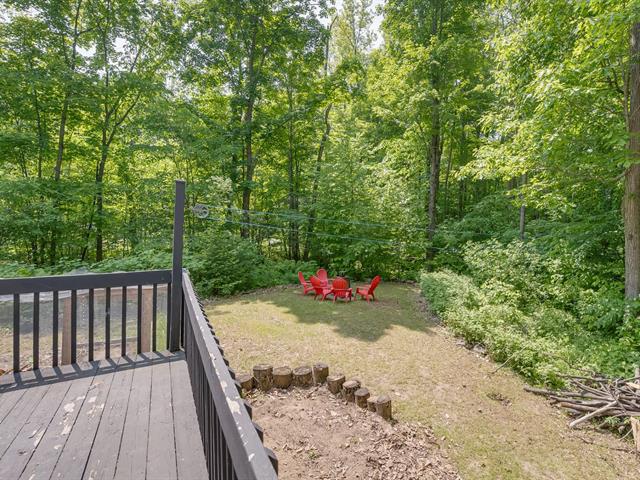
Backyard
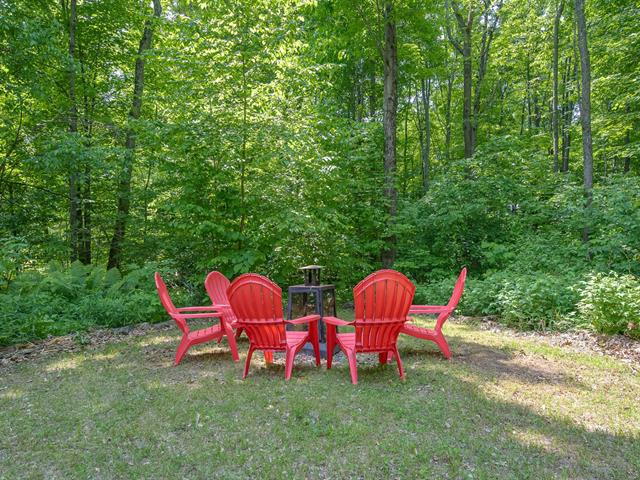
Backyard
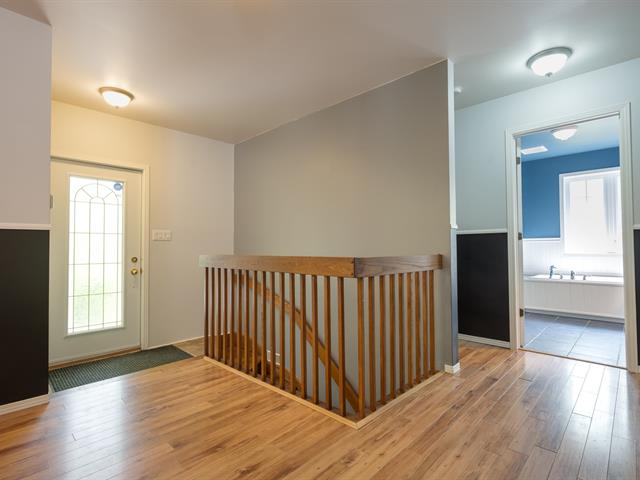
Hallway
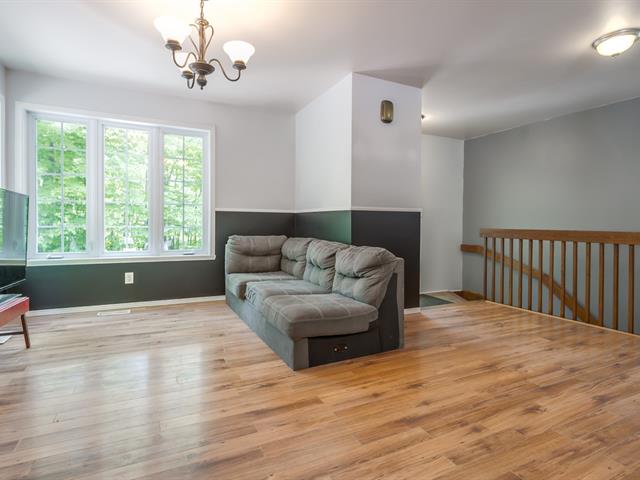
Living room
|
|
Description
Charming detached bungalow offering 2+2 bedrooms and a finished basement featuring a family room with a slow-combustion wood burning stove. The main floor is flooded with an abundance of natural lighting due to the numerous windows throughout. Ideal location for outdoor enthusiast as the house sits on a 47,000 SQFT lot and has no rear neighbours! All the privacy and tranquility one can ask for. Large 23'X 28' detached garage, perfect for mechanic, hobbiest or anyone needing ample space. Easy to visit so come have a look!
Minutes from Mont Rigaud for downhill skiing, the Escapade
trail, Collège Bourget, the Défricheur restaurant, the
Auberge Des Gallant, and the Sucrerie de la Montagne.
Located just 30 minutes from the Hawkesbury and Valleyfield
hospital.
Note:
(1) The indicated building area is based on the municipal
evaluation. The seller and listing broker do not guarantee
the accuracy of this information.
(2) The second bedroom on the main floor does not feature a
closet.
(3) Re-shingling of roof is required and to be done by the
buyer. An estimate is provided in the listing.
trail, Collège Bourget, the Défricheur restaurant, the
Auberge Des Gallant, and the Sucrerie de la Montagne.
Located just 30 minutes from the Hawkesbury and Valleyfield
hospital.
Note:
(1) The indicated building area is based on the municipal
evaluation. The seller and listing broker do not guarantee
the accuracy of this information.
(2) The second bedroom on the main floor does not feature a
closet.
(3) Re-shingling of roof is required and to be done by the
buyer. An estimate is provided in the listing.
Inclusions: All light fixtures, hot water tank
Exclusions : Fridge, Stove, Washer, Dryer, central vacuum system (non-functioning)
| BUILDING | |
|---|---|
| Type | Bungalow |
| Style | Detached |
| Dimensions | 35x32.5 P |
| Lot Size | 47086 PC |
| EXPENSES | |
|---|---|
| Municipal Taxes (2025) | $ 2719 / year |
| School taxes (2025) | $ 285 / year |
|
ROOM DETAILS |
|||
|---|---|---|---|
| Room | Dimensions | Level | Flooring |
| Hallway | 14.0 x 7.2 P | Ground Floor | Floating floor |
| Living room | 14.0 x 12.2 P | Ground Floor | Floating floor |
| Kitchen | 20.0 x 10.6 P | Ground Floor | Ceramic tiles |
| Bathroom | 10.2 x 9.6 P | Ground Floor | Ceramic tiles |
| Bedroom | 14.3 x 11.0 P | Ground Floor | Floating floor |
| Bedroom | 11.1 x 8.11 P | Ground Floor | Floating floor |
| Family room | 20.9 x 10.10 P | Basement | Floating floor |
| Washroom | 7.7 x 7.5 P | Basement | Concrete |
| Bedroom | 13.6 x 10.8 P | Basement | Floating floor |
| Bedroom | 12.11 x 9.1 P | Basement | Floating floor |
| Storage | 11.2 x 10.9 P | Basement | Concrete |
|
CHARACTERISTICS |
|
|---|---|
| Basement | 6 feet and over, Finished basement |
| Heating system | Air circulation |
| Proximity | Alpine skiing, Cross-country skiing, Elementary school, High school, Park - green area |
| Water supply | Artesian well |
| Roofing | Asphalt shingles |
| Garage | Detached, Double width or more, Heated |
| Heating energy | Electricity |
| Parking | Garage, Outdoor |
| Distinctive features | No neighbours in the back, Wooded lot: hardwood trees |
| Driveway | Not Paved |
| Landscaping | Patio |
| Foundation | Poured concrete |
| Windows | PVC |
| Zoning | Residential |
| Bathroom / Washroom | Seperate shower |
| Sewage system | Septic tank |
| Cupboard | Thermoplastic |
| Equipment available | Ventilation system |
| Siding | Vinyl |
| Hearth stove | Wood burning stove |