810 Rue Crevier, Montréal (Saint-Laurent), QC H4L2W2 $965,000
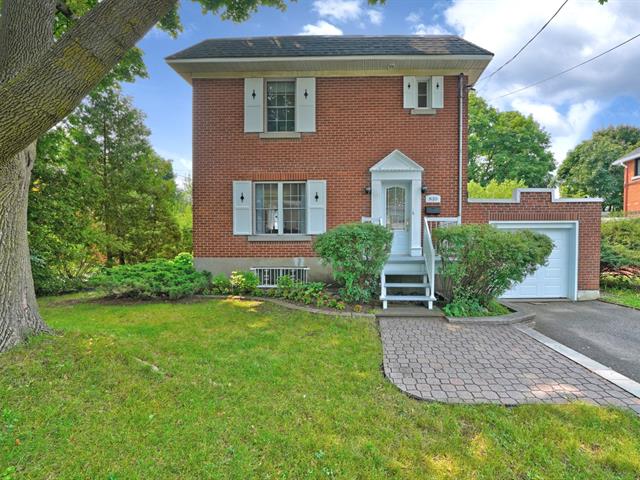
Living room
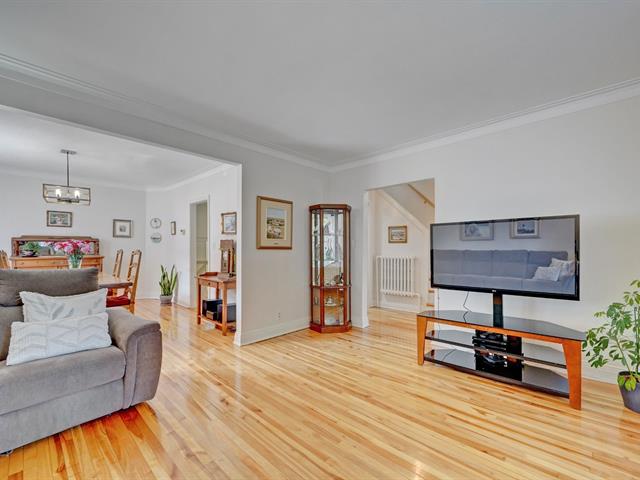
Living room
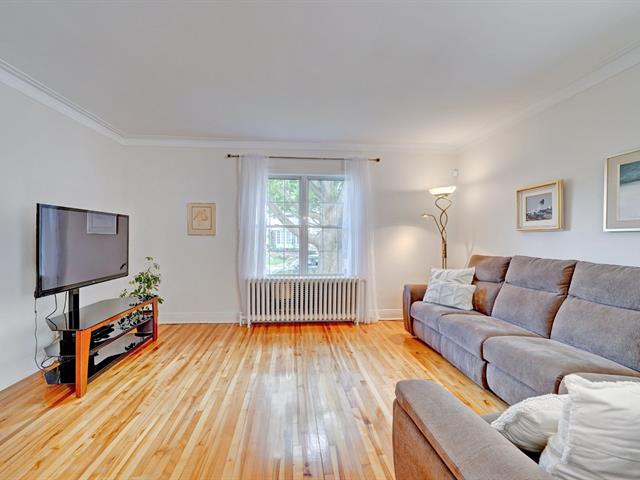
Dining room
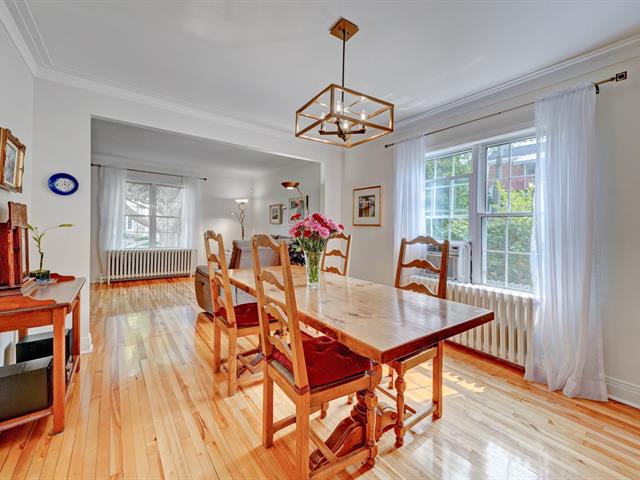
Dining room
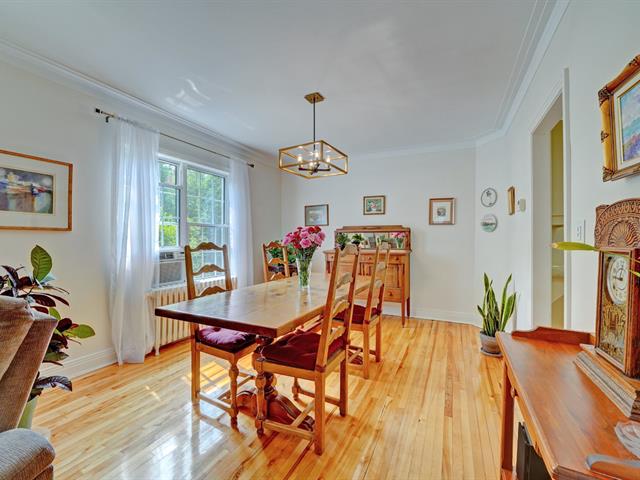
Dining room
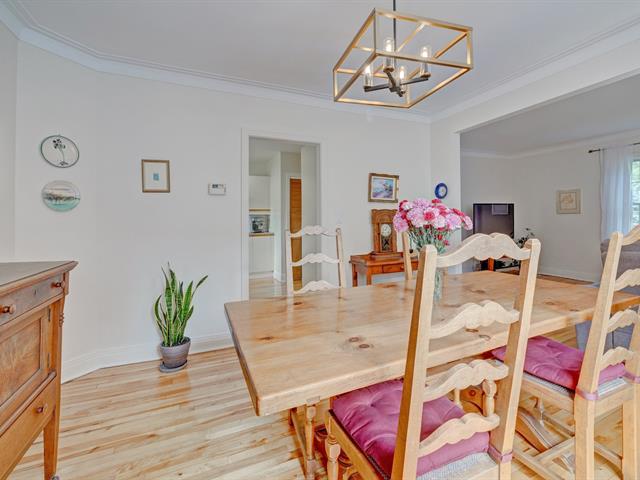
Kitchen
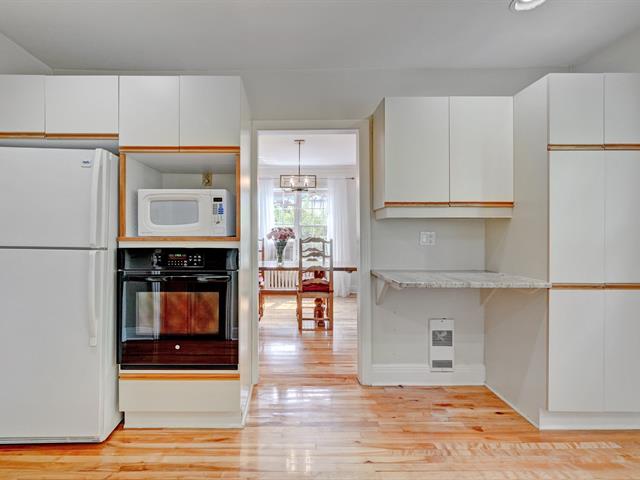
Kitchen
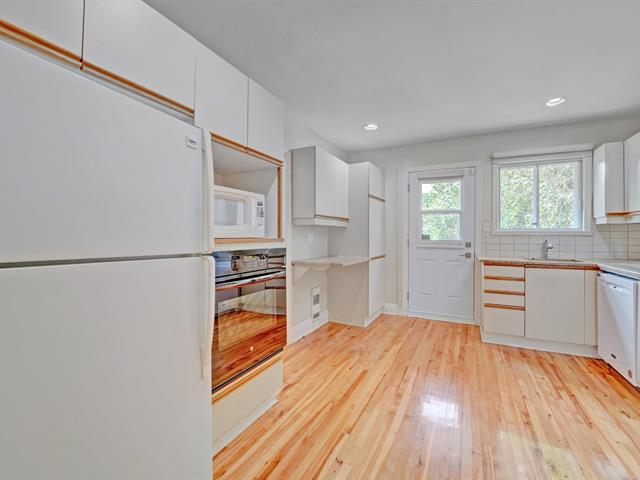
Kitchen
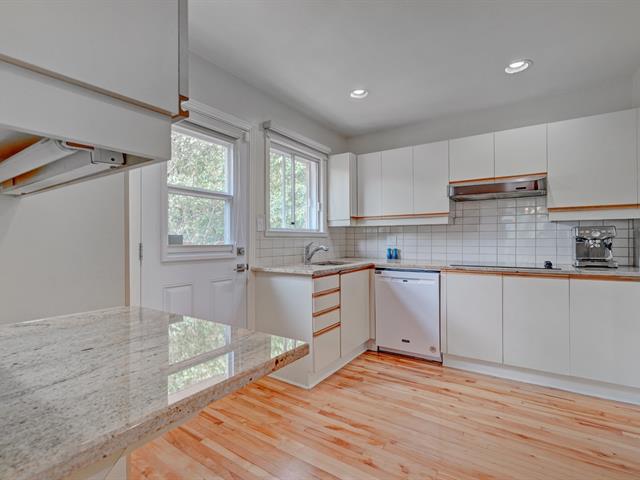
Kitchen
|
|
Description
Rare opportunity on the market! This home has been carefully maintained by the same owners for the past 47 years. It offers 3 bedrooms (with the possibility of a 4th), 2 full bathrooms, a convenient garage, as well as a spacious backyard, perfect for enjoying sunny days. Located in a highly sought-after neighborhood, just steps away from a school, the REM, parks, and all amenities, this property is an ideal opportunity for a family looking to settle down and enjoy an exceptional living environment.
Beautiful detached property located in the highly
sought-after area of Ville Saint-Laurent!
This home offers 3 bedrooms (with the possibility of a 4th)
as well as 2 full bathrooms. An indoor garage and a
spacious backyard complete the living space.
Lovingly maintained by the same owners for 47 years, it
reflects consistent care and attention to detail. A rare
opportunity on the market, ideal for a family.
-Layout of the spaces:
-Main Floor
Open-concept design combining the living room and dining
room.
Functional kitchen offering plenty of storage space.
-Upper Floor
Three well-sized bedrooms.
Fully renovated bathroom with heated floors.
-Basement
Spacious and versatile family room.
Full bathroom with washer-dryer area.
Mechanical room with ample storage space.
-Garage
Indoor garage offering both parking and additional storage.
Location
Located in a highly sought-after and peaceful area of
Saint-Laurent.
Close to schools, parks, and daycares -- perfect for family
living.
Quick access to Highways 40, 15, and 13, as well as public
transit (Côte-Vertu metro, upcoming REM, bus lines).
Just minutes from shopping centers, grocery stores,
restaurants, and essential services.
A neighborhood that combines residential tranquility with
urban conveniences.
An opportunity not to be missed!
With its layout potential, strategic location, and unique
character, this property represents the perfect living
environment for a new family ready to create lasting
memories.
sought-after area of Ville Saint-Laurent!
This home offers 3 bedrooms (with the possibility of a 4th)
as well as 2 full bathrooms. An indoor garage and a
spacious backyard complete the living space.
Lovingly maintained by the same owners for 47 years, it
reflects consistent care and attention to detail. A rare
opportunity on the market, ideal for a family.
-Layout of the spaces:
-Main Floor
Open-concept design combining the living room and dining
room.
Functional kitchen offering plenty of storage space.
-Upper Floor
Three well-sized bedrooms.
Fully renovated bathroom with heated floors.
-Basement
Spacious and versatile family room.
Full bathroom with washer-dryer area.
Mechanical room with ample storage space.
-Garage
Indoor garage offering both parking and additional storage.
Location
Located in a highly sought-after and peaceful area of
Saint-Laurent.
Close to schools, parks, and daycares -- perfect for family
living.
Quick access to Highways 40, 15, and 13, as well as public
transit (Côte-Vertu metro, upcoming REM, bus lines).
Just minutes from shopping centers, grocery stores,
restaurants, and essential services.
A neighborhood that combines residential tranquility with
urban conveniences.
An opportunity not to be missed!
With its layout potential, strategic location, and unique
character, this property represents the perfect living
environment for a new family ready to create lasting
memories.
Inclusions: 3 ceiling fans (one in each bedroom), refrigerator, cooktop, built-in oven, dishwasher, wall-mounted air conditioner, all light fixtures, custom basement shelves, custom master bedroom closet, as well as a large aluminum ladder.
Exclusions : N/A
| BUILDING | |
|---|---|
| Type | Two or more storey |
| Style | Detached |
| Dimensions | 34.7x24.8 P |
| Lot Size | 4565 PC |
| EXPENSES | |
|---|---|
| Municipal Taxes (2025) | $ 5057 / year |
| School taxes (2025) | $ 630 / year |
|
ROOM DETAILS |
|||
|---|---|---|---|
| Room | Dimensions | Level | Flooring |
| Hallway | 3.9 x 4.6 P | Ground Floor | Ceramic tiles |
| Living room | 15.4 x 11.5 P | Ground Floor | Wood |
| Dining room | 11.3 x 13.3 P | Ground Floor | Wood |
| Kitchen | 12.1 x 12.9 P | Ground Floor | Wood |
| Bedroom | 11.10 x 8.6 P | 2nd Floor | Wood |
| Bedroom | 11.5 x 11.2 P | 2nd Floor | Wood |
| Primary bedroom | 14.4 x 10.5 P | 2nd Floor | Wood |
| Bathroom | 6.8 x 4.11 P | 2nd Floor | Ceramic tiles |
| Family room | 19.1 x 16.9 P | Basement | Carpet |
| Bathroom | 14.8 x 6.9 P | Basement | Ceramic tiles |
| Other | 11.5 x 7.1 P | Basement | Concrete |
|
CHARACTERISTICS |
|
|---|---|
| Basement | 6 feet and over, Finished basement |
| Rental appliances | Alarm system |
| Driveway | Asphalt |
| Roofing | Asphalt shingles |
| Garage | Attached |
| Proximity | Bicycle path, Cegep, Daycare centre, Elementary school, High school, Highway, Hospital, Park - green area, Public transport |
| Siding | Brick |
| Heating system | Electric baseboard units, Hot water |
| Equipment available | Electric garage door, Private yard, Wall-mounted air conditioning |
| Heating energy | Electricity |
| Parking | Garage, Outdoor |
| Window type | Hung, Sliding |
| Cupboard | Laminated, Wood |
| Landscaping | Land / Yard lined with hedges |
| Sewage system | Municipal sewer |
| Water supply | Municipality |
| Foundation | Poured concrete |
| Zoning | Residential |