805 Boul. Chomedey, Laval (Chomedey), QC H7V0B1 $1,900/M
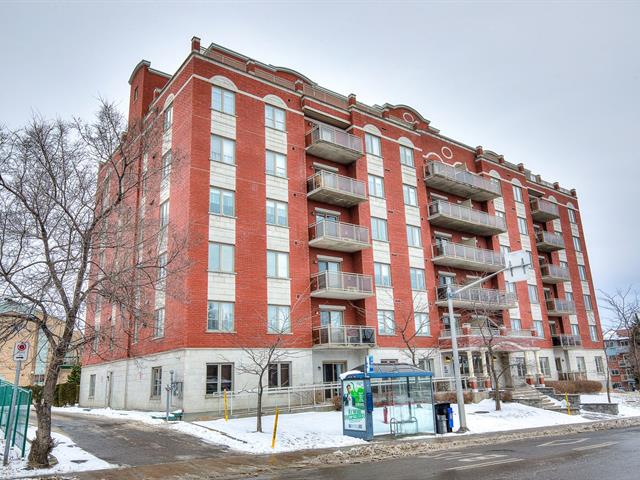
Frontage
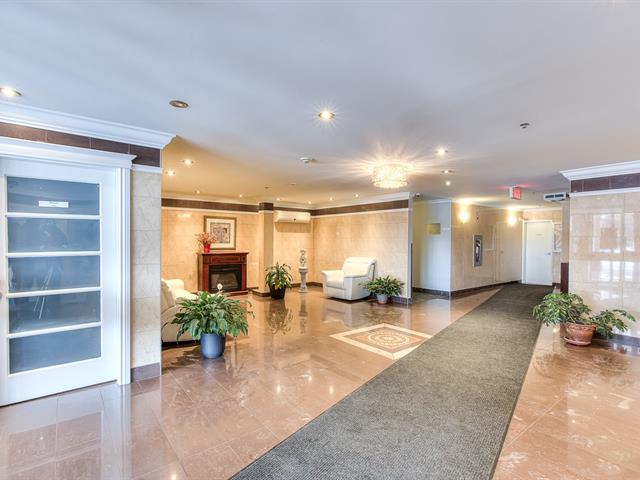
Other
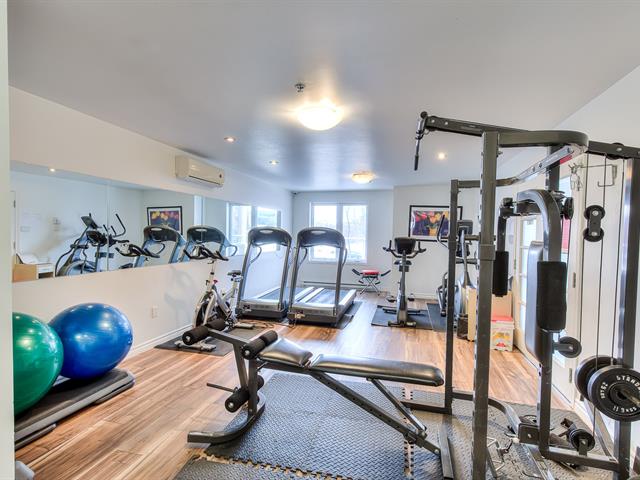
Exercise room
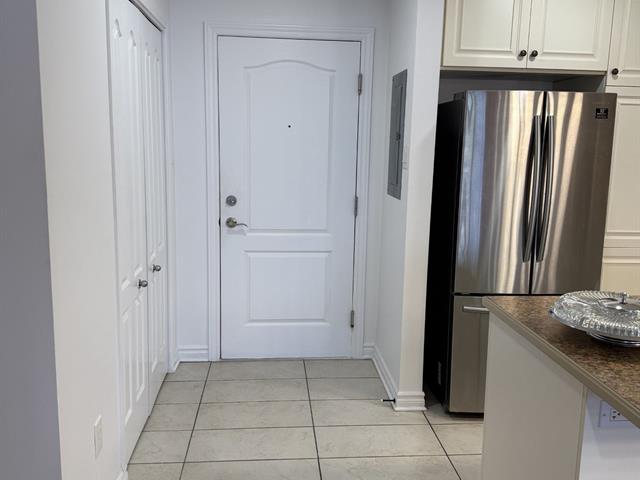
Hallway
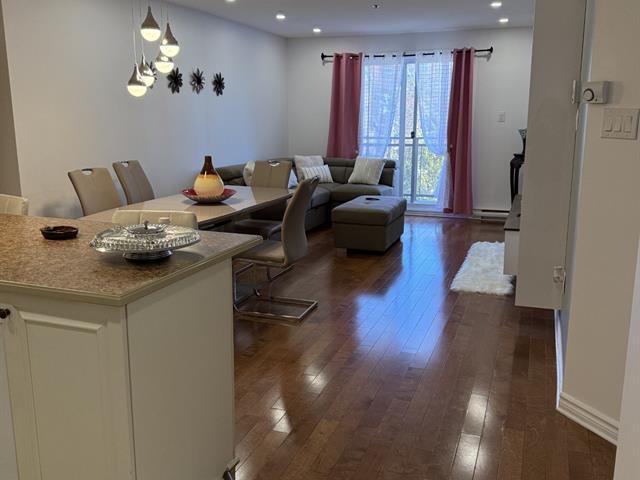
Overall View
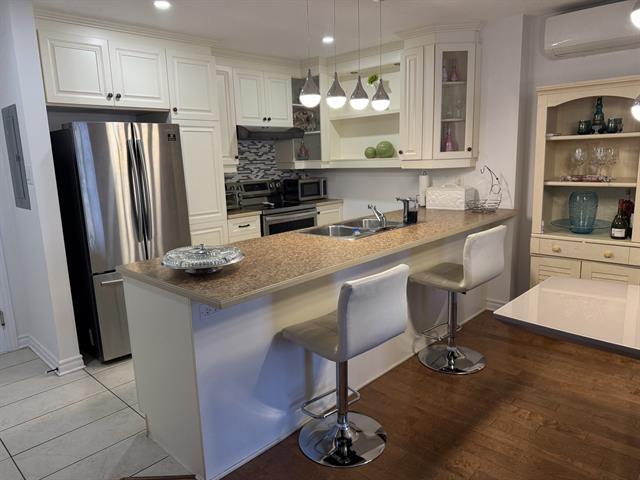
Kitchen
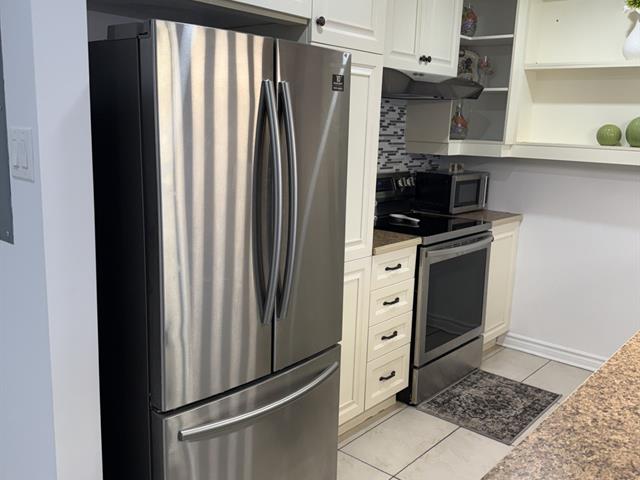
Kitchen
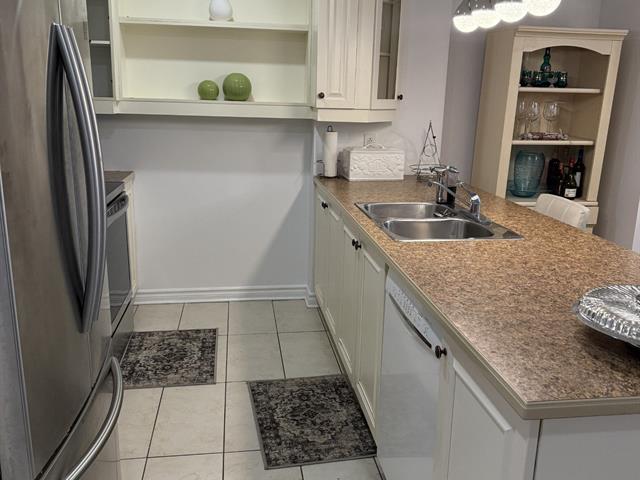
Kitchen
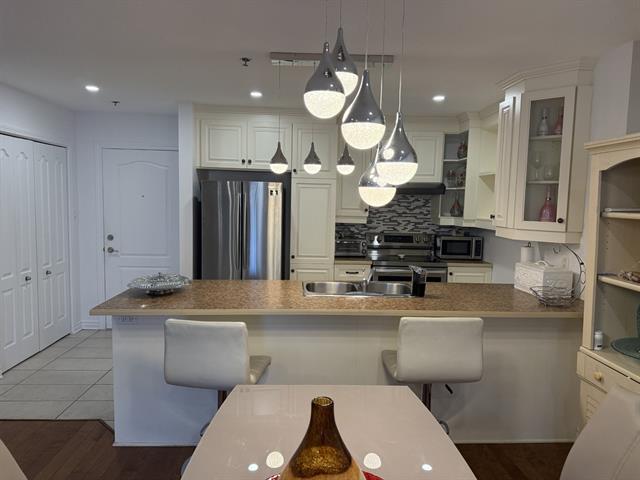
Kitchen
|
|
Description
Beautiful open-concept corner condo unit , filled with natural sunlight from its large windows all around. Situated in a great location, close to all amenities. This condo offers 2 big bedrooms, 1 bathroom, and an additional powder room. Enjoy a spacious balcony, an indoor parking spot, and an adjacent storage room. The impressive kitchen features a striking 10-foot island, perfect for seating 4 to 5 people. It opens to the dining and living areas, creating a seamless flow ideal for entertaining. The building offers a fitness center and several outdoor visitor parking spots. One visit, and you'll be charmed.
There's a possibility to have an outdoor parking spot for
an extra cost of $50.
It is also possible to rent the condo with no parking spots
at all, if not needed, at a lower monthly rent.
Credit check required at the tenant's expense.
Non smoking appartement, including legal or non legal
drugs, they are not tolerated!
No animals
No sub leasing is allowed! Tenant cannot sublet the apt.
not short nor long term lease, without the written consent
of the
landlord! and no Airbnb, it's prohibited.
an extra cost of $50.
It is also possible to rent the condo with no parking spots
at all, if not needed, at a lower monthly rent.
Credit check required at the tenant's expense.
Non smoking appartement, including legal or non legal
drugs, they are not tolerated!
No animals
No sub leasing is allowed! Tenant cannot sublet the apt.
not short nor long term lease, without the written consent
of the
landlord! and no Airbnb, it's prohibited.
Inclusions: All light fixtures, curtains, TV console with two wall mounted units in living room, microwave, stove, dishwasher, washer/dryer, wall mounted A/C unit, indoor parking spot #36 and storage room #36 behind parking spot.
Exclusions : Fridge, Heating, electricity (Hydro), telecomunication services, (internet, telephone, cable, civil liability insurance...).
| BUILDING | |
|---|---|
| Type | Apartment |
| Style | Detached |
| Dimensions | 0x0 |
| Lot Size | 0 |
| EXPENSES | |
|---|---|
| N/A |
|
ROOM DETAILS |
|||
|---|---|---|---|
| Room | Dimensions | Level | Flooring |
| Living room | 13.0 x 10.8 P | 2nd Floor | Wood |
| Dining room | 13.0 x 10.7 P | 2nd Floor | Wood |
| Kitchen | 11.3 x 9.8 P | 2nd Floor | Ceramic tiles |
| Bedroom | 13.9 x 9.9 P | 2nd Floor | Wood |
| Primary bedroom | 16.6 x 12.10 P | 2nd Floor | Wood |
| Bathroom | 10.3 x 8.11 P | 2nd Floor | Ceramic tiles |
| Washroom | 4.11 x 5.11 P | 2nd Floor | Ceramic tiles |
|
CHARACTERISTICS |
|
|---|---|
| Proximity | Bicycle path, Cegep, Daycare centre, Elementary school, High school, Highway, Park - green area, Public transport |
| Parking | Garage |
| Garage | Heated, Single width |
| Zoning | Residential |