8035 Av. Naples, Brossard, QC J4Y1W1 $759,000
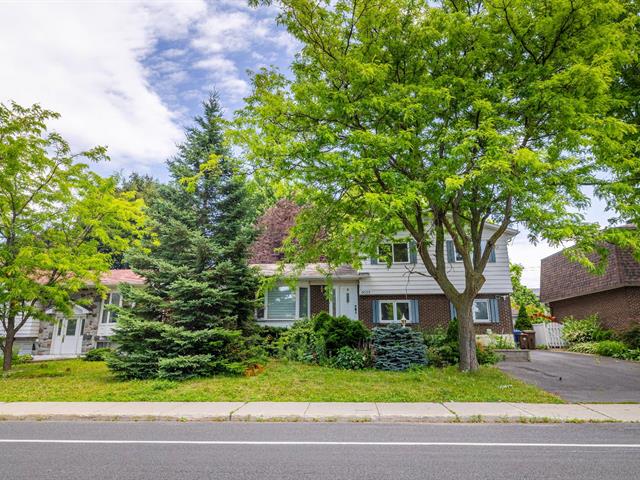
Exterior
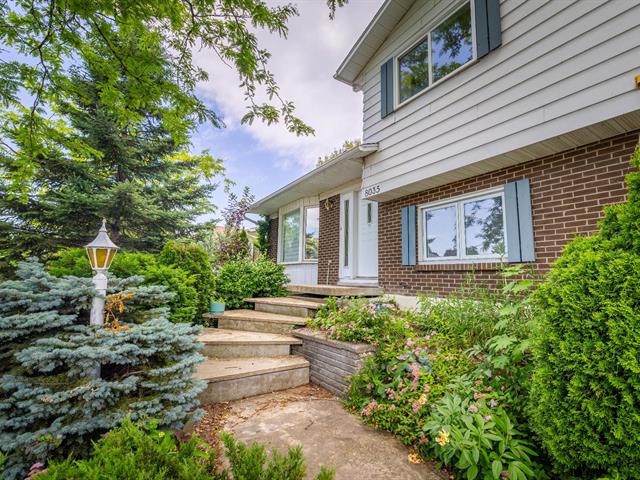
Exterior entrance

Living room
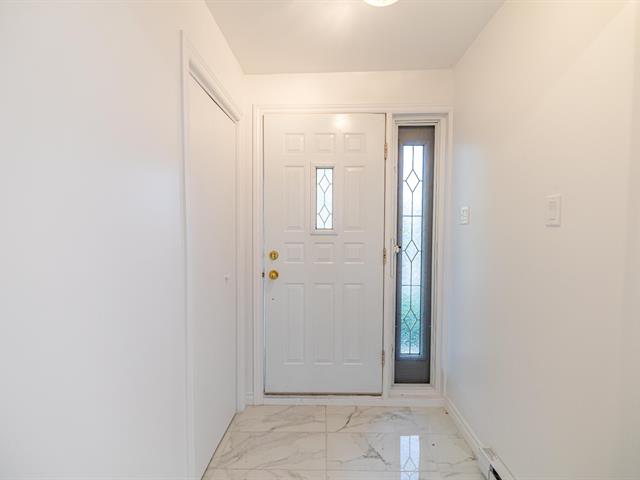
Living room
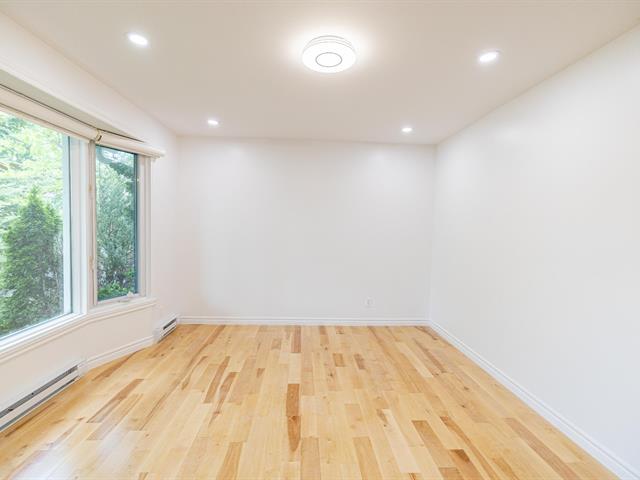
Hallway
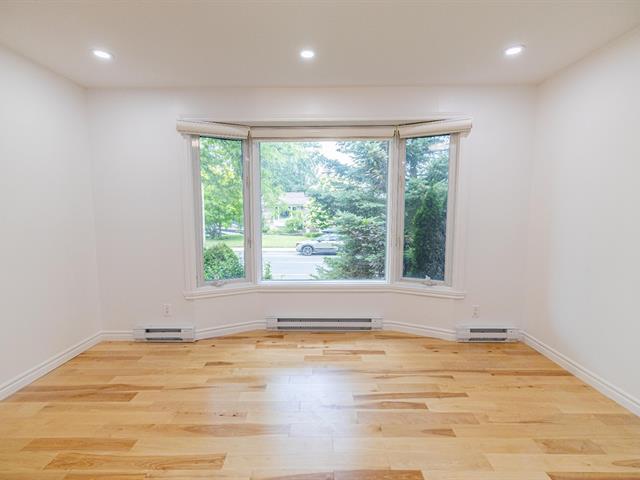
Living room
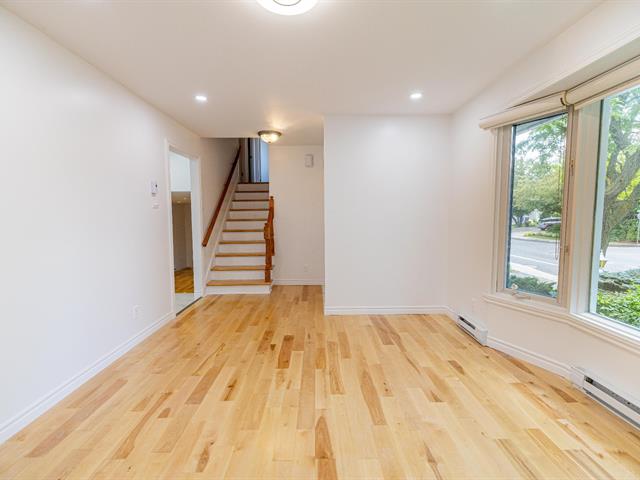
Living room
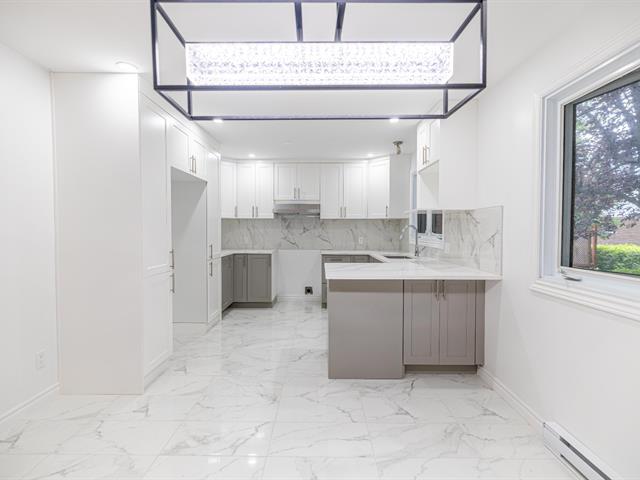
Living room
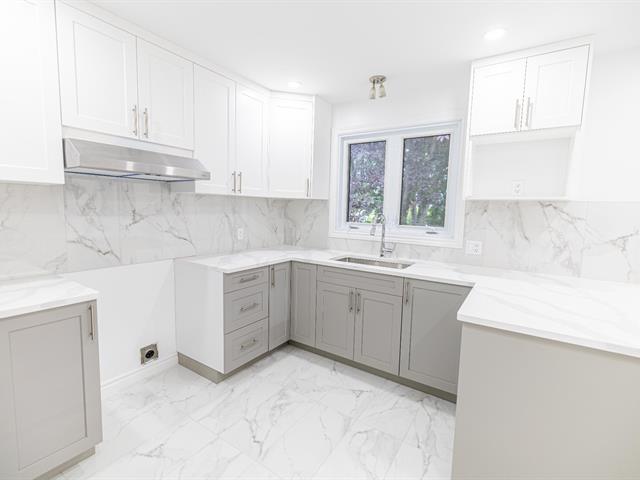
Kitchen
|
|
Description
Brossard sector "N", Excellent location. Near Taschereau Blvd, /Champlain Bridge/ DIX30/ public transport. Multi-level, impeccable, Well maintained. Original owner. Family room, office, 3 bedrooms + possible 1 in the basement, Finished basement, Double entrance, Permanent gazebo, Shed. Very nice landscaped backyard. Fenced.
Sector "N" near Napoleon Street/Taschereau. Prime location!
...Close to the Taschereau-Autoroutes 15-10-30.
Direct and quick connection to Quebec City, the American
border, the Atlantic provinces - Ontario, the Eastern
Townships, and the C/V of Montreal.
...Close to all services, DIX30 just minutes away, the new
Champlain Bridge and future REM station, public
transportation, and schools.
1st owner!
Entrance hall, living room or dining room, kitchen with oak
cabinets, breakfast nook.
Family room with fireplace, patio door + adjacent office.
Laundry room with side service door. Finished basement +
workshop.
The good-sized lot (5,400 sq. ft.), fenced.
It is beautifully landscaped with a fountain, flowers, and
mature trees and shrubs.
Regular maintenance: roof 2014, water heater 2012, doors
and windows over the years.
Nearby: Antoine-Brossard High School,
Charles-Bruneau Elementary School,
St-Laurent French Immersion School,
Lucille-Teasdale International High School,
Brossard Library nearby, numerous parks and bike paths.
...Close to the Taschereau-Autoroutes 15-10-30.
Direct and quick connection to Quebec City, the American
border, the Atlantic provinces - Ontario, the Eastern
Townships, and the C/V of Montreal.
...Close to all services, DIX30 just minutes away, the new
Champlain Bridge and future REM station, public
transportation, and schools.
1st owner!
Entrance hall, living room or dining room, kitchen with oak
cabinets, breakfast nook.
Family room with fireplace, patio door + adjacent office.
Laundry room with side service door. Finished basement +
workshop.
The good-sized lot (5,400 sq. ft.), fenced.
It is beautifully landscaped with a fountain, flowers, and
mature trees and shrubs.
Regular maintenance: roof 2014, water heater 2012, doors
and windows over the years.
Nearby: Antoine-Brossard High School,
Charles-Bruneau Elementary School,
St-Laurent French Immersion School,
Lucille-Teasdale International High School,
Brossard Library nearby, numerous parks and bike paths.
Inclusions:
Exclusions : N/A
| BUILDING | |
|---|---|
| Type | Split-level |
| Style | Detached |
| Dimensions | 0x0 |
| Lot Size | 5400 PC |
| EXPENSES | |
|---|---|
| Municipal Taxes (2025) | $ 3087 / year |
| School taxes (2024) | $ 418 / year |
|
ROOM DETAILS |
|||
|---|---|---|---|
| Room | Dimensions | Level | Flooring |
| Family room | 20 x 14.4 P | RJ | Wood |
| Bedroom | 8.4 x 6.8 P | RJ | Wood |
| Washroom | 7 x 6 P | RJ | Ceramic tiles |
| Living room | 13.6 x 11.2 P | Ground Floor | Wood |
| Kitchen | 9.2 x 11.0 P | Ground Floor | Ceramic tiles |
| Dining room | 10.1 x 9.1 P | Ground Floor | Ceramic tiles |
| Primary bedroom | 13.9 x 11.2 P | 2nd Floor | Parquetry |
| Bedroom | 10.6 x 9.11 P | 2nd Floor | Parquetry |
| Bedroom | 9.2 x 9 P | 2nd Floor | Parquetry |
| Bathroom | 11.5 x 7.7 P | 2nd Floor | Ceramic tiles |
| Playroom | 18.1 x 13.8 P | Basement | Floating floor |
| Workshop | 10.5 x 7 P | Basement | Floating floor |
| Storage | 22 x 20 P | Basement | Concrete |
|
CHARACTERISTICS |
|
|---|---|
| Siding | Aluminum, Brick |
| Driveway | Asphalt, Double width or more |
| Roofing | Asphalt shingles |
| Equipment available | Central vacuum cleaner system installation, Wall-mounted air conditioning |
| Proximity | Daycare centre, Elementary school, High school, Public transport |
| Heating system | Electric baseboard units |
| Heating energy | Electricity |
| Basement | Finished basement |
| Sewage system | Municipal sewer |
| Water supply | Municipality |
| Parking | Outdoor |
| Landscaping | Patio |
| Foundation | Poured concrete |
| Zoning | Residential |