80 64e Avenue, Saint-Eustache, QC J7P3P3 $472,000

Frontage
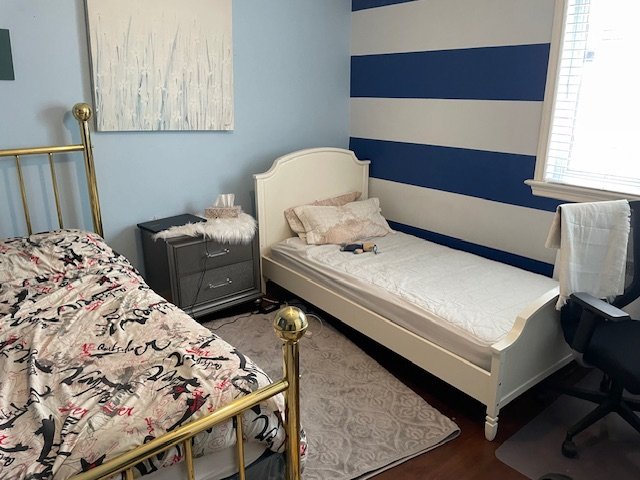
Living room
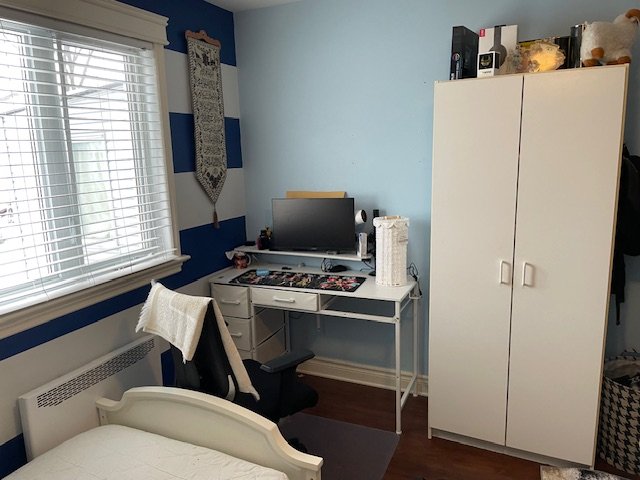
Dining room
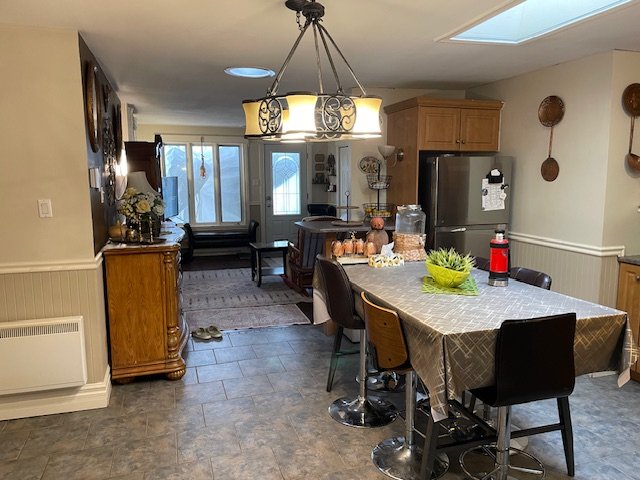
Kitchen
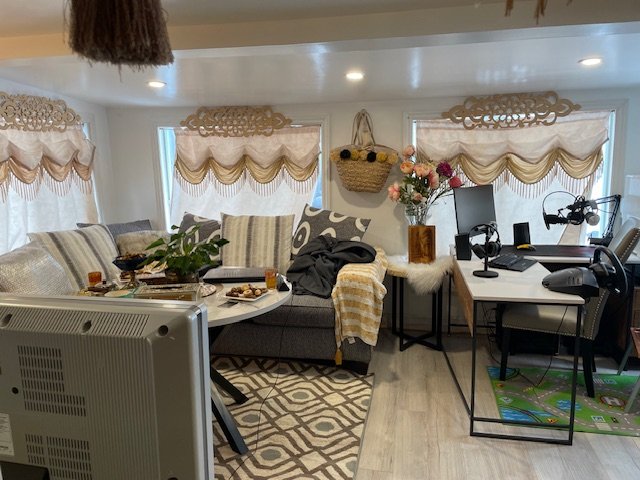
Veranda
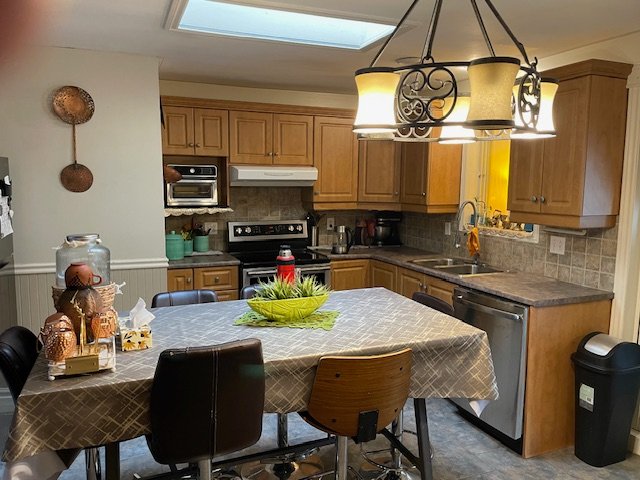
Veranda
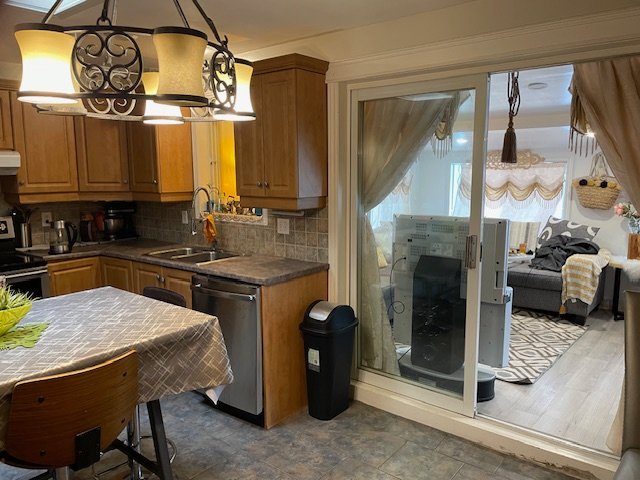
Veranda
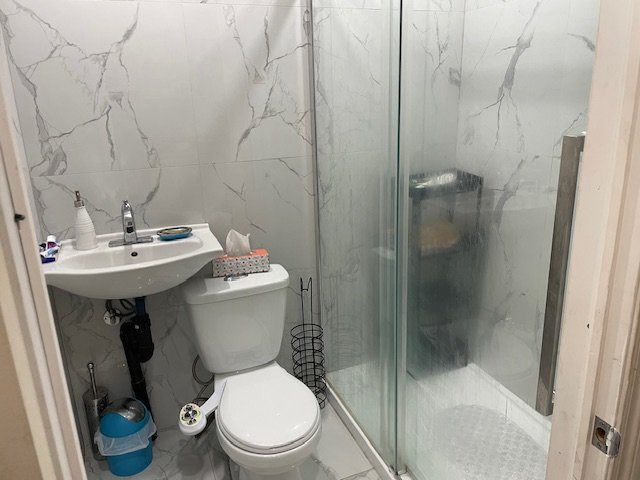
Veranda
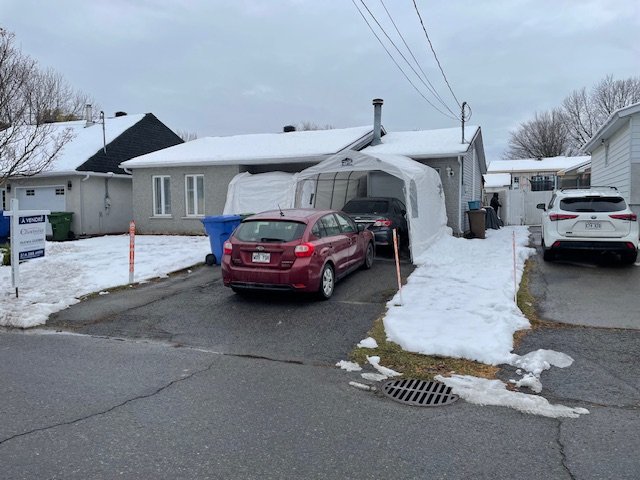
Veranda
|
|
Description
Must-See 3-Bedroom Home in a Quiet, Convenient Location! Discover this "must-see" property, perfectly situated in a quiet and sought-after neighborhood. This home features a well-divided floor plan with four bedrooms and two full bathrooms, offering ample space for a family. The interior is built on a solid concrete slab (no basement), providing Must-See 3-Bedroom Home ! "must-see" property, perfectly situated in a quiet and sought-after neighborhood. This home features a well-divided floor plan with three bedrooms and a veranda 4season heated and two full bathrooms, offering ample space for a family. The interior is built on a solid concr
Inclusions: washer, dryer and small fridge
Exclusions : N/A
| BUILDING | |
|---|---|
| Type | Bungalow |
| Style | Detached |
| Dimensions | 34x40 P |
| Lot Size | 4999.83 PC |
| EXPENSES | |
|---|---|
| Municipal Taxes (2025) | $ 2671 / year |
| School taxes (2024) | $ 256 / year |
|
ROOM DETAILS |
|||
|---|---|---|---|
| Room | Dimensions | Level | Flooring |
| Living room | 15.0 x 12.0 P | Ground Floor | Wood |
| Living room | 15.0 x 12.0 P | Ground Floor | Wood |
| Primary bedroom | 14.0 x 12.0 P | Ground Floor | Wood |
| Primary bedroom | 14.0 x 12.0 P | Ground Floor | Wood |
| Bedroom | 12.0 x 12.0 P | Ground Floor | Wood |
| Bedroom | 12.0 x 12.0 P | Ground Floor | Wood |
| Bedroom | 10.0 x 9.0 P | Ground Floor | Ceramic tiles |
| Bedroom | 10.0 x 9.0 P | Ground Floor | Ceramic tiles |
| Veranda | 16.0 x 12.0 P | Ground Floor | Ceramic tiles |
| Veranda | 16.0 x 12.0 P | Ground Floor | Ceramic tiles |
| Bathroom | 10.0 x 9.0 P | Ground Floor | Ceramic tiles |
| Bathroom | 10.0 x 9.0 P | Ground Floor | Ceramic tiles |
| Kitchen | 17.0 x 14.0 P | Ground Floor | Ceramic tiles |
| Kitchen | 17.0 x 14.0 P | Ground Floor | Ceramic tiles |
| Bathroom | 6.0 x 5.0 P | Ground Floor | Ceramic tiles |
| Bathroom | 6.0 x 5.0 P | Ground Floor | Ceramic tiles |
| Laundry room | 17.0 x 12.0 P | Ground Floor | Concrete |
| Laundry room | 17.0 x 12.0 P | Ground Floor | Concrete |
|
CHARACTERISTICS |
|
|---|---|
| Driveway | Asphalt |
| Garage | Attached, Heated, Single width |
| Proximity | Daycare centre, Elementary school, High school, Highway, Public transport |
| Heating system | Electric baseboard units, Other |
| Heating energy | Electricity, Wood |
| Topography | Flat |
| Parking | Garage, Outdoor |
| Sewage system | Municipal sewer |
| Water supply | Municipality |
| Basement | No basement |
| Zoning | Residential |