793 Rue Principale, Laval (Sainte-Dorothée), QC H7X1E2 $373,000
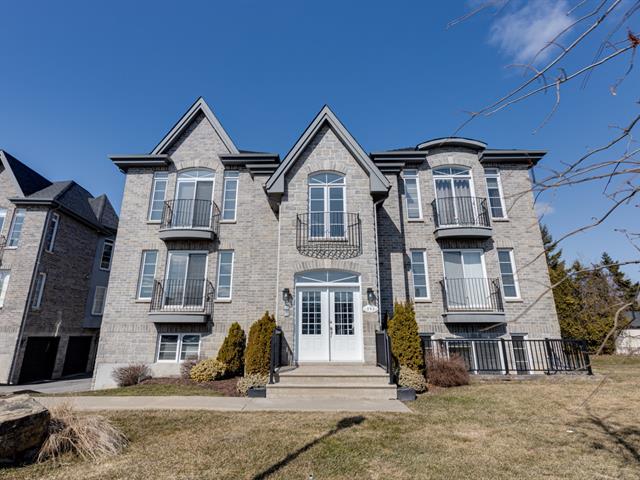
Frontage
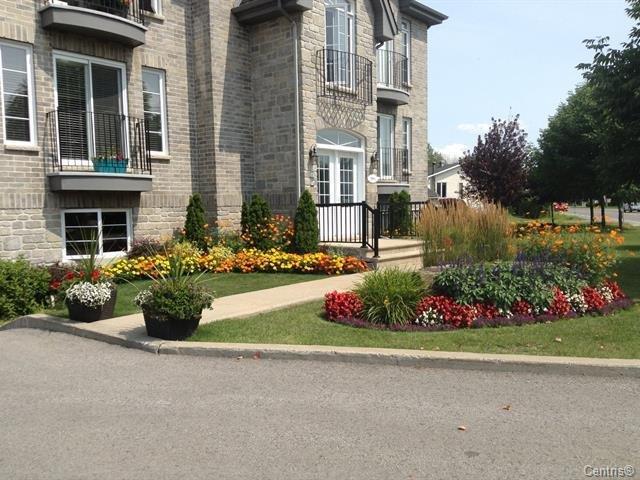
Frontage
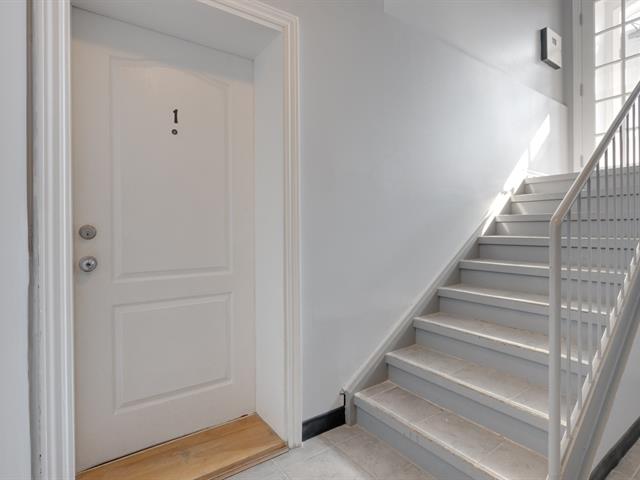
Other
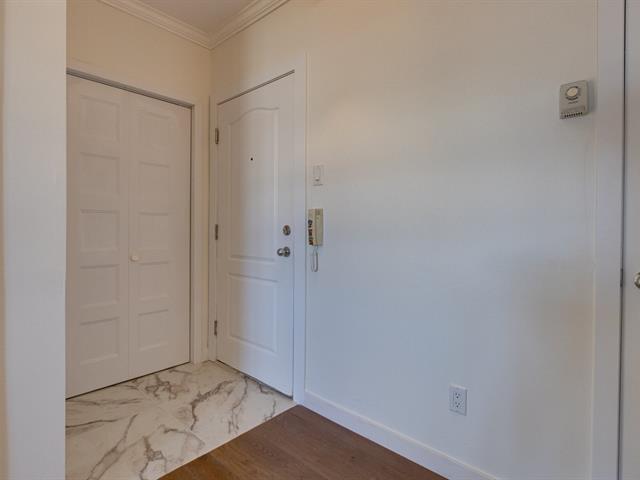
Other
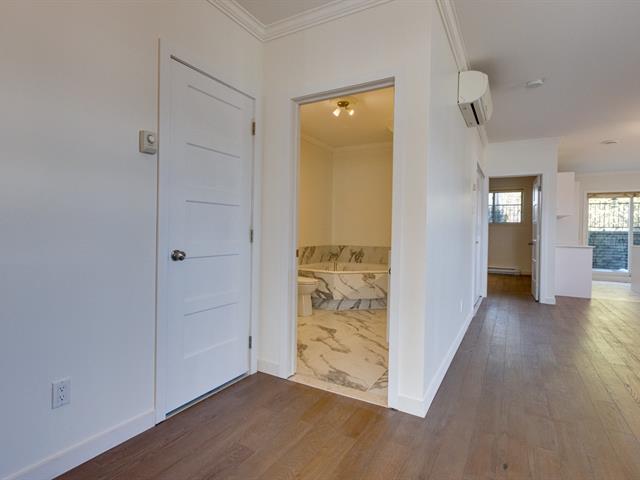
Other
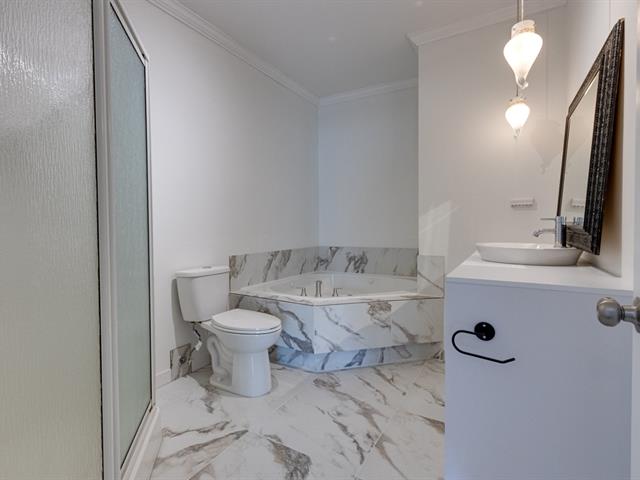
Bathroom
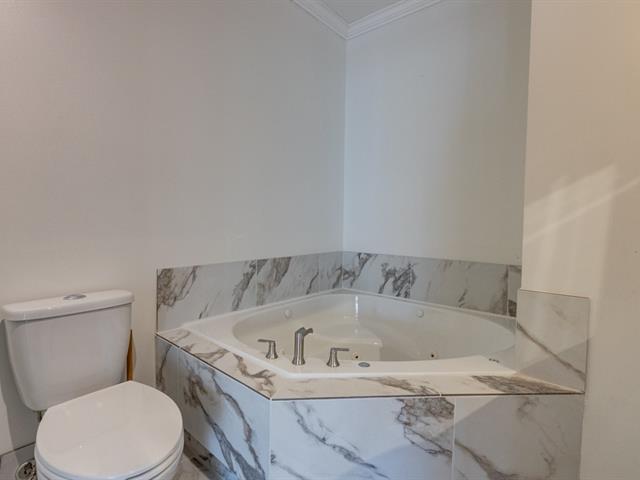
Hot tub
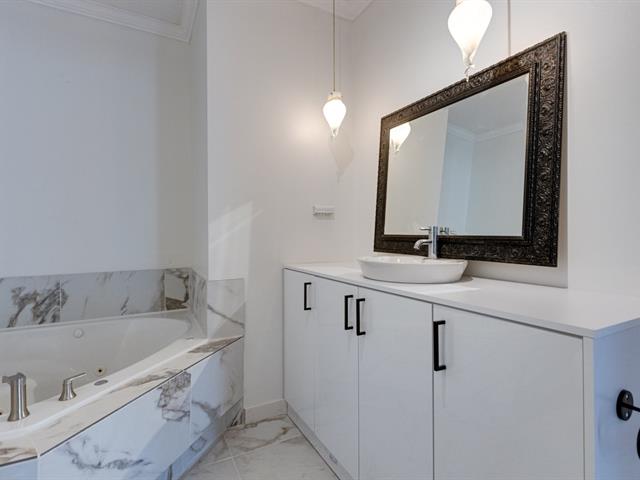
Bathroom
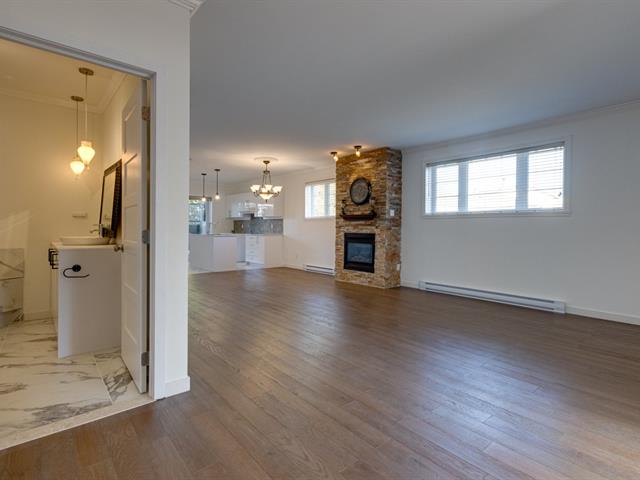
Overall View
|
|
OPEN HOUSE
Sunday, 6 April, 2025 | 14:30 - 17:00
Description
Ideal location, corner unit, near the train, transport, peaceful area, no rear neighbors, beautiful open concept, large rooms, island in the kitchen, gas fireplace, walk-in closet in the 2 bedrooms, internal storage, jacuzzi, wall-mounted air conditioning, 2 terraces, very well-lit east-southwest exposure
An impeccable condo in a prime location with no rear
neighbors. The living room, dining room, and kitchen share
a very sunny living area. A superb gas fireplace in the
living room. Very large, ergonomic kitchen with ceramic
backsplash and a central island with a double sink.French
doors and remarkable windows in the master bedroom. Walk-in
closets in both bedrooms.The bathroom features a whirlpool
tub with a separate shower.Separate laundry room.
neighbors. The living room, dining room, and kitchen share
a very sunny living area. A superb gas fireplace in the
living room. Very large, ergonomic kitchen with ceramic
backsplash and a central island with a double sink.French
doors and remarkable windows in the master bedroom. Walk-in
closets in both bedrooms.The bathroom features a whirlpool
tub with a separate shower.Separate laundry room.
Inclusions: All light fixtures and blinds.
Exclusions : Gas tank because it is rented.
| BUILDING | |
|---|---|
| Type | Apartment |
| Style | Detached |
| Dimensions | 0x0 |
| Lot Size | 0 |
| EXPENSES | |
|---|---|
| Co-ownership fees | $ 1728 / year |
| Municipal Taxes (2025) | $ 2134 / year |
| School taxes (2024) | $ 188 / year |
|
ROOM DETAILS |
|||
|---|---|---|---|
| Room | Dimensions | Level | Flooring |
| Hallway | 3.1 x 4.8 P | RJ | |
| Kitchen | 11.7 x 10.1 P | RJ | |
| Dining room | 8.7 x 11.8 P | RJ | |
| Living room | 15.0 x 16.7 P | RJ | |
| Primary bedroom | 14.10 x 11.0 P | RJ | |
| Bedroom | 10.10 x 13.10 P | RJ | |
| Bathroom | 7.7 x 11.2 P | RJ | |
| Storage | 5.11 x 3.5 P | RJ | |
|
CHARACTERISTICS |
|
|---|---|
| Cupboard | Other |
| Heating system | Electric baseboard units |
| Water supply | Municipality |
| Heating energy | Electricity |
| Equipment available | Entry phone, Alarm system, Ventilation system, Wall-mounted air conditioning |
| Windows | PVC |
| Hearth stove | Gaz fireplace |
| Siding | Stone |
| Proximity | Highway, Cegep, Golf, Park - green area, Elementary school, Public transport, Bicycle path, Daycare centre |
| Bathroom / Washroom | Seperate shower, Jacuzzi bath-tub |
| Parking | Outdoor |
| Sewage system | Municipal sewer |
| Roofing | Asphalt shingles |
| Zoning | Residential |
| Window type | Tilt and turn |
| Driveway | Asphalt |
| Restrictions/Permissions | Pets allowed |
| Available services | Balcony/terrace |
| Distinctive features | Corner unit |