792 Rue Chicoine, Vaudreuil-Dorion, QC J7V8S9 $1,950/M
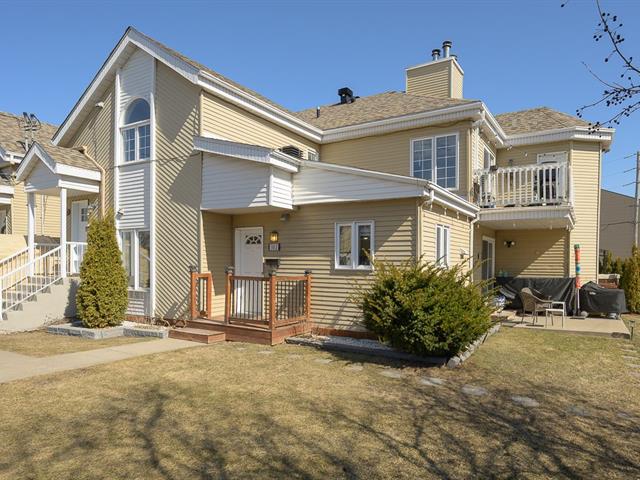
Exterior
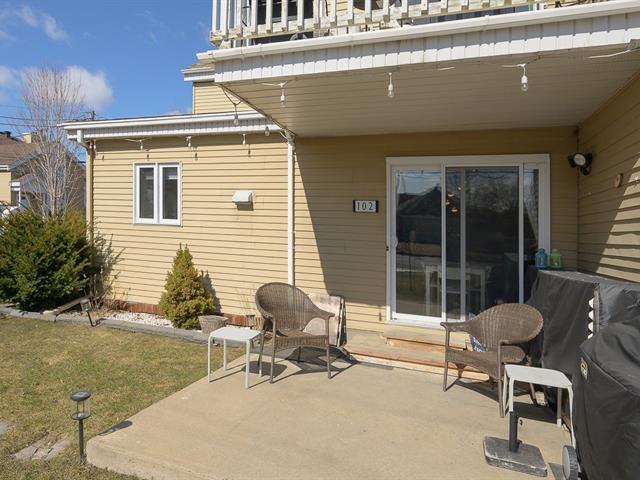
Exterior
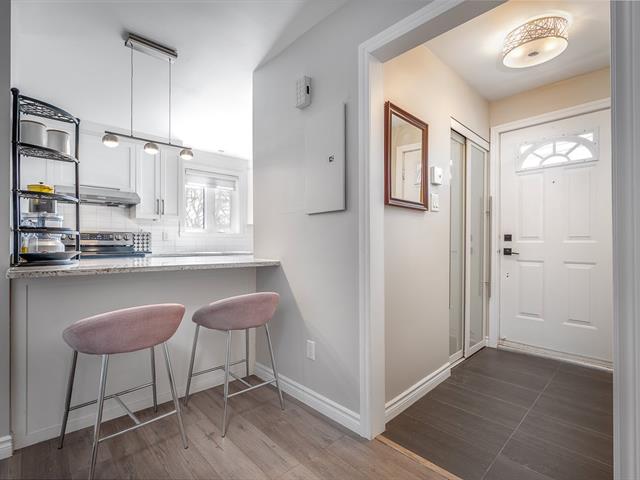
Exterior entrance
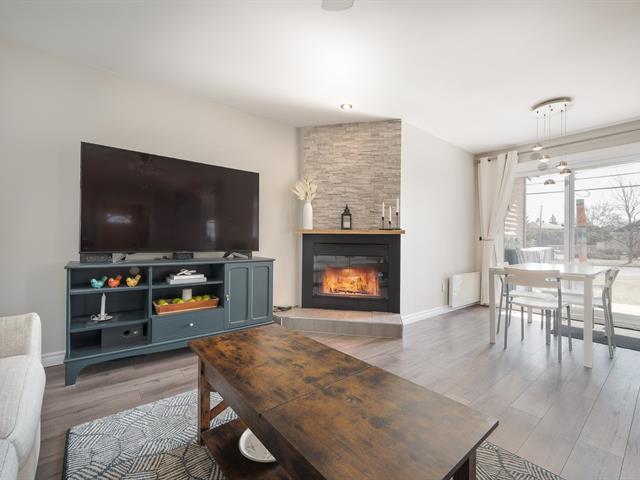
Living room
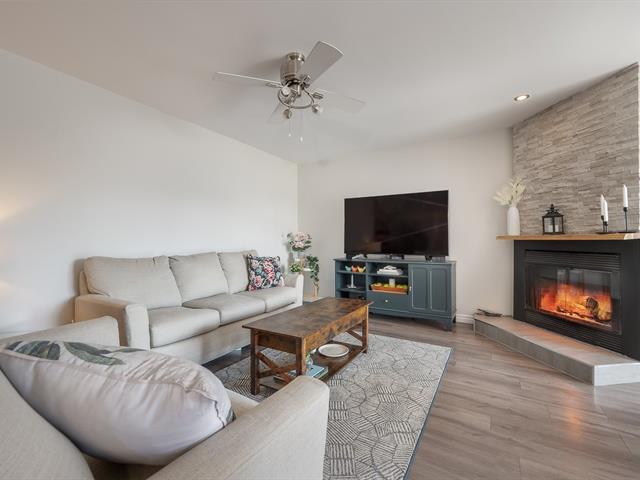
Living room
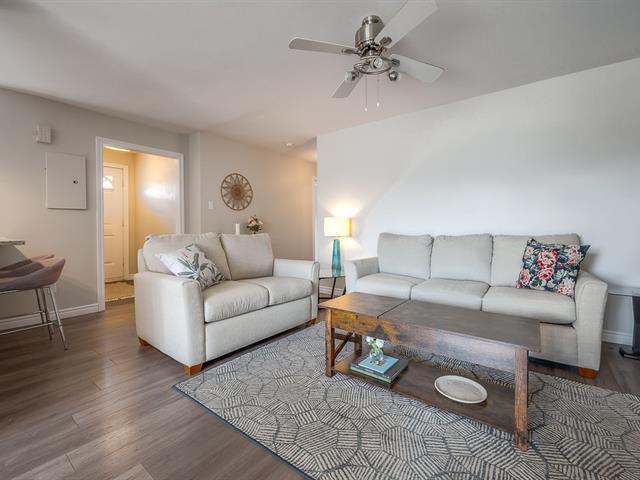
Living room
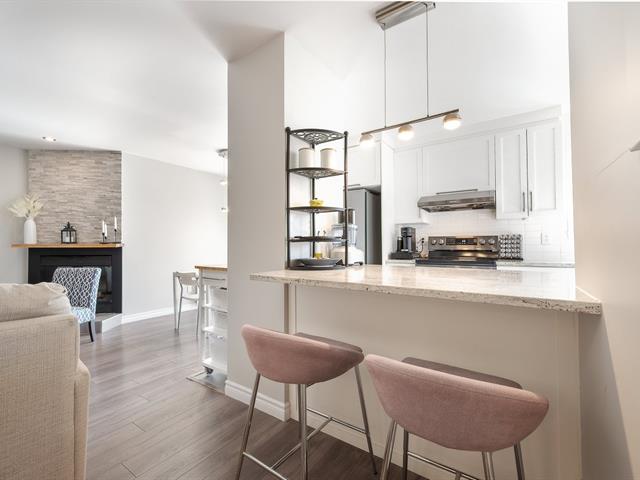
Kitchen
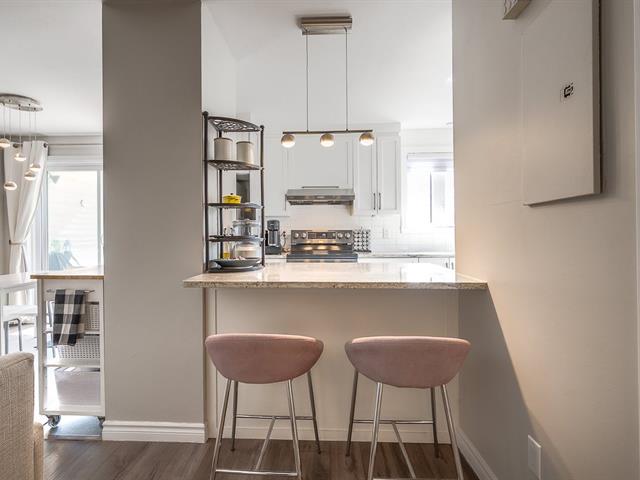
Kitchen
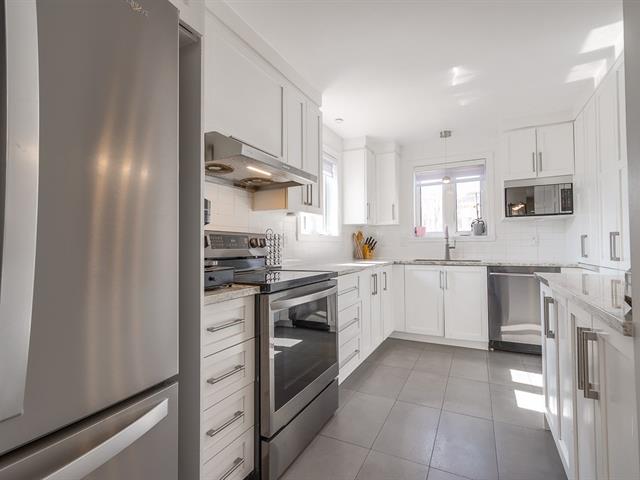
Kitchen
|
|
Description
Stunning Corner Unit Ground-Floor Condo - Available July 16, 2025! Welcome to this gorgeous corner unit condo, offering the perfect blend of comfort, style, and convenience. Located on the ground floor, this beautifully maintained home provides easy access to all amenities and major highways (20-30-40), making commuting a breeze. Step inside to discover a gourmet kitchen featuring granite countertops, ample storage, and heated ceramic floors--a dream for any home chef! The spacious living room is warm and inviting, complete with a cozy wood-burning fireplace, perfect for relaxing evenings. The renovated luxury bathroom boasts a separate ...
...bathtub and shower stall, offering a spa-like retreat.
Enjoy outdoor living on your private patio area, ideal for
morning coffee or evening unwinding. Plus, you'll have the
convenience of a storage locker for all your extra
belongings.
This beautiful condo is move-in ready and waiting for you!
Don't miss out--schedule a visit today!
Please note that although fairly new, the appliances are
included without warranty. It will be the tenant's
responsibility to maintain and have repaired as -and if-
required.
Enjoy outdoor living on your private patio area, ideal for
morning coffee or evening unwinding. Plus, you'll have the
convenience of a storage locker for all your extra
belongings.
This beautiful condo is move-in ready and waiting for you!
Don't miss out--schedule a visit today!
Please note that although fairly new, the appliances are
included without warranty. It will be the tenant's
responsibility to maintain and have repaired as -and if-
required.
Inclusions: Fridge; stove; microwave; washer & dryer; light fixtures and curtain rods; air-conditioner.
Exclusions : N/A
| BUILDING | |
|---|---|
| Type | Apartment |
| Style | Detached |
| Dimensions | 0x0 |
| Lot Size | 0 |
| EXPENSES | |
|---|---|
| N/A |
|
ROOM DETAILS |
|||
|---|---|---|---|
| Room | Dimensions | Level | Flooring |
| Living room | 14.2 x 11.3 P | Ground Floor | Floating floor |
| Dining room | 14.2 x 8.5 P | Ground Floor | Floating floor |
| Kitchen | 14.2 x 8.4 P | Ground Floor | Ceramic tiles |
| Primary bedroom | 14.9 x 11.7 P | Ground Floor | Floating floor |
| Bedroom | 11.4 x 10.2 P | Ground Floor | Floating floor |
| Bathroom | 13.5 x 7.4 P | Ground Floor | Ceramic tiles |
|
CHARACTERISTICS |
|
|---|---|
| Landscaping | Patio, Landscape |
| Heating system | Other, Space heating baseboards, Electric baseboard units |
| Water supply | Municipality |
| Heating energy | Electricity |
| Equipment available | Other, Partially furnished |
| Windows | PVC |
| Hearth stove | Wood fireplace |
| Proximity | Other, Highway, Golf, Hospital, Park - green area, High school |
| Parking | Outdoor |
| Sewage system | Municipal sewer |
| Window type | Crank handle |
| Zoning | Residential |
| Driveway | Asphalt |
| Restrictions/Permissions | Short-term rentals not allowed, Pets allowed with conditions |
| Cadastre - Parking (included in the price) | Driveway |