781 Mtée de l'Église, Montréal (L'Île-Bizard, QC H9C1H2 $699,000
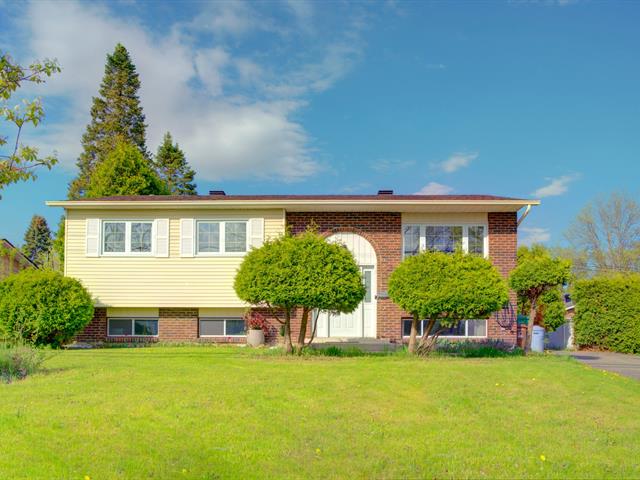
Frontage
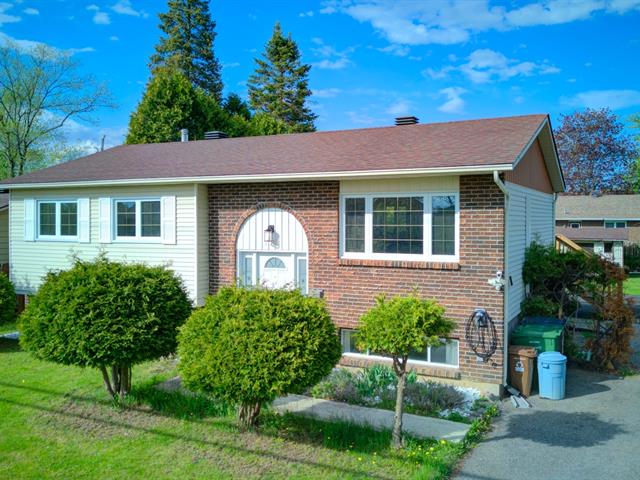
Frontage
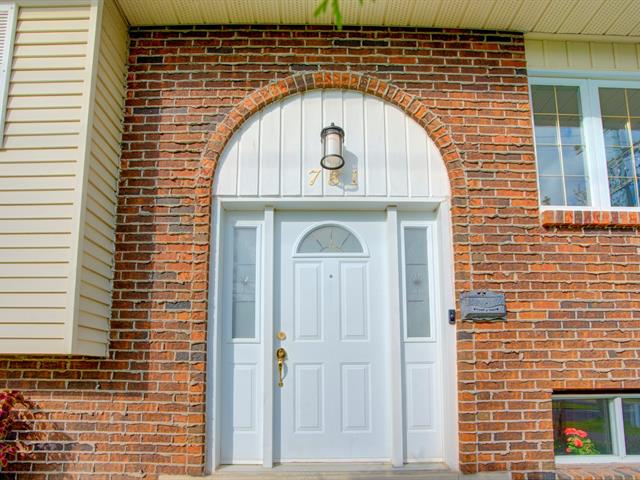
Frontage
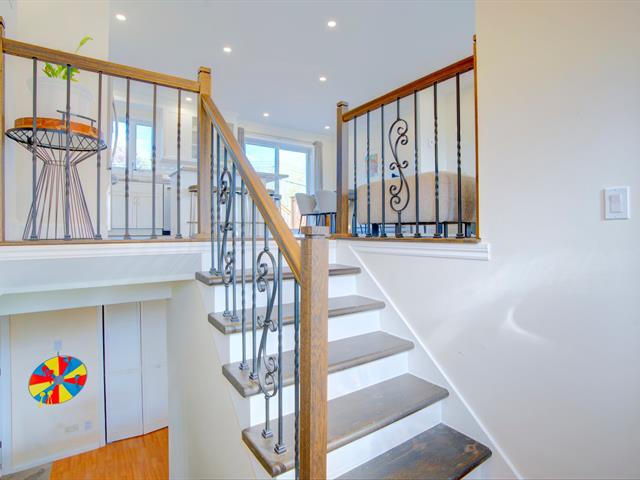
Staircase
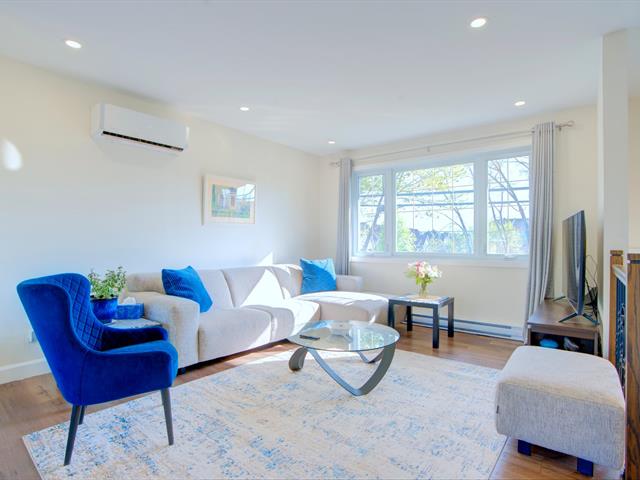
Living room
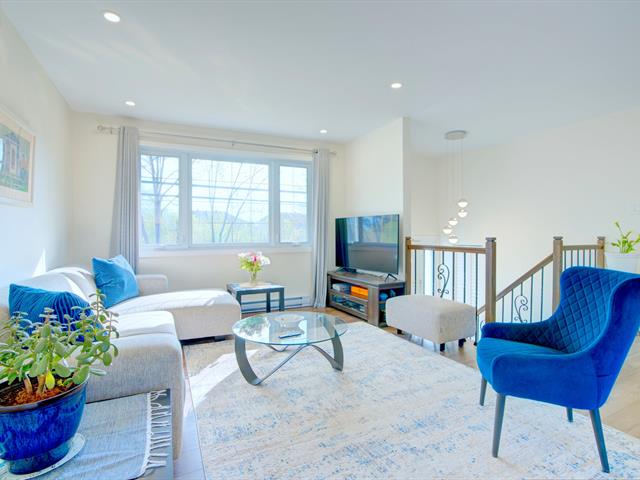
Living room
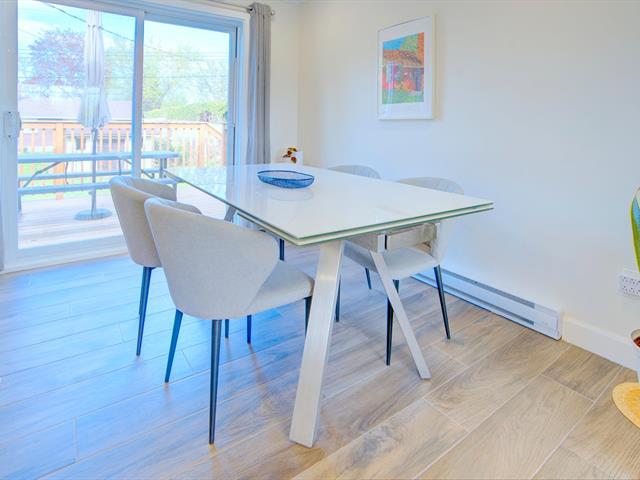
Dining room
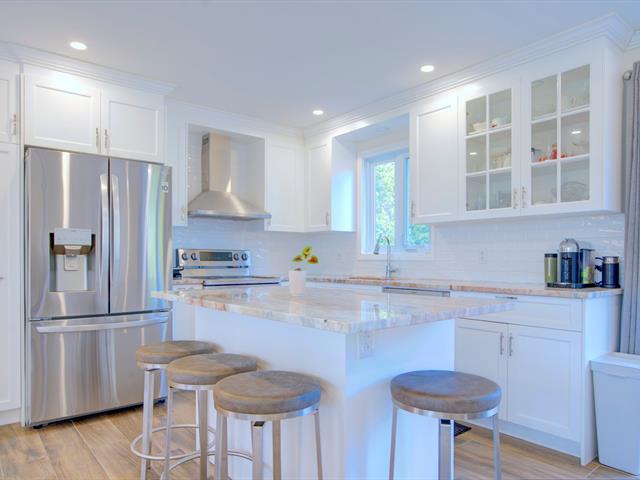
Kitchen
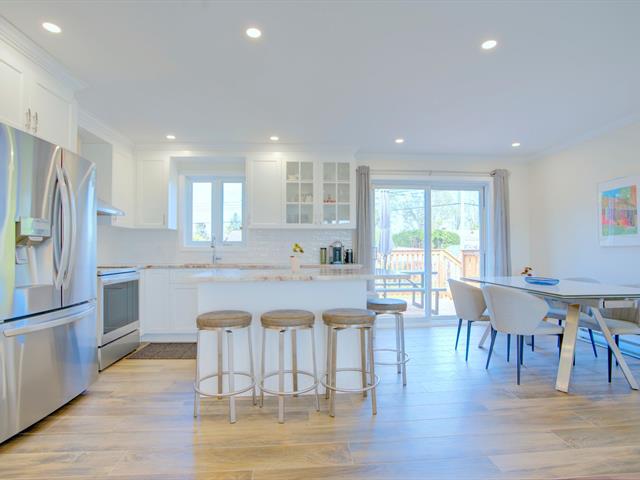
Kitchen
|
|
Description
Fully Renovated Bungalow located in a peaceful area of L'Ile-Bizard, 3+1 Bedrooms, 2 Full Bathrooms, Spacious open concept Living room and Dinning room, Very bight Kitchen with a Granit Countertop Isle offers a charming Dinette space, Finished basement with Large Family room, an extra Bedroom and a Full Bathroom, Perfect location for family, close to all Amenities: Daycares, Elementary School, High School, Library, Parks, Golf, Walking distance to Bois-de-L'ile-Bizard Natural Park, Public transportaion, Shopping,
Replacing a new patio and new asphalt 20X25 (500sqft)in the
backyard 2024 (Invoice available $15,000)
Electrical panel replaced 2021 (Invoice available $4,024)
Install Two Wall-mounted air-conditions 2020 (Invoice
available $11,721)
Laundry renovated room in the basement 2020
Bathroom in the basement renovated 2020
Atelier in the basement renovated 2020
New Floor, railings and painting 2019
Renovation 2021 as follow: (Invoice available $32,000)
Kitchen completely renovated 2021
Bathroom completely renovated 2021
backyard 2024 (Invoice available $15,000)
Electrical panel replaced 2021 (Invoice available $4,024)
Install Two Wall-mounted air-conditions 2020 (Invoice
available $11,721)
Laundry renovated room in the basement 2020
Bathroom in the basement renovated 2020
Atelier in the basement renovated 2020
New Floor, railings and painting 2019
Renovation 2021 as follow: (Invoice available $32,000)
Kitchen completely renovated 2021
Bathroom completely renovated 2021
Inclusions: All Lights and Fixtures, Cabana
Exclusions : Electric vehicle charging station accessory excluded
| BUILDING | |
|---|---|
| Type | Bungalow |
| Style | Detached |
| Dimensions | 7.65x12.21 M |
| Lot Size | 826.5 MC |
| EXPENSES | |
|---|---|
| Municipal Taxes (2025) | $ 3709 / year |
| School taxes (2025) | $ 398 / year |
|
ROOM DETAILS |
|||
|---|---|---|---|
| Room | Dimensions | Level | Flooring |
| Living room | 13.4 x 11.10 P | Ground Floor | Floating floor |
| Dining room | 11 x 10 P | Ground Floor | Floating floor |
| Kitchen | 11 x 9 P | Ground Floor | Ceramic tiles |
| Primary bedroom | 14.5 x 10.5 P | Ground Floor | Floating floor |
| Bedroom | 10.8 x 9.6 P | Ground Floor | Floating floor |
| Bedroom | 11.5 x 8.9 P | Ground Floor | Floating floor |
| Bathroom | 5.0 x 10.3 P | Ground Floor | Ceramic tiles |
| Family room | 26 x 17 P | Basement | Floating floor |
| Bedroom | 18 x 10.8 P | Basement | Floating floor |
| Bathroom | 4.4 x 9.3 P | Basement | Ceramic tiles |
| Laundry room | 11.3 x 5.2 P | Basement | Ceramic tiles |
|
CHARACTERISTICS |
|
|---|---|
| Basement | 6 feet and over, Finished basement |
| Driveway | Asphalt |
| Roofing | Asphalt shingles |
| Proximity | Bicycle path, Cegep, Cross-country skiing, Daycare centre, Elementary school, Golf, High school, Highway, Park - green area, Public transport, Réseau Express Métropolitain (REM) |
| Siding | Brick |
| Window type | Crank handle |
| Heating system | Electric baseboard units |
| Heating energy | Electricity |
| Landscaping | Fenced, Land / Yard lined with hedges, Landscape |
| Topography | Flat |
| Sewage system | Municipal sewer |
| Water supply | Municipality |
| Parking | Outdoor |
| Foundation | Poured concrete |
| Windows | PVC |
| Zoning | Residential |
| Equipment available | Wall-mounted heat pump |
| Rental appliances | Water heater |
| Hearth stove | Wood burning stove |