7585 Av. De L'Épée, Montréal (Villeray, QC H3N2E4 $2,600/M
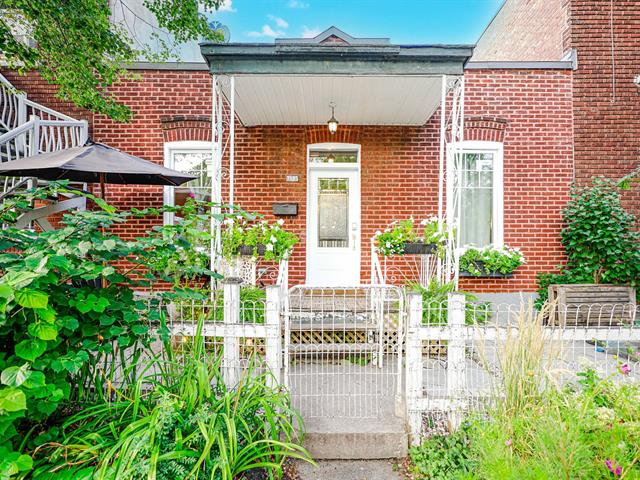
Frontage
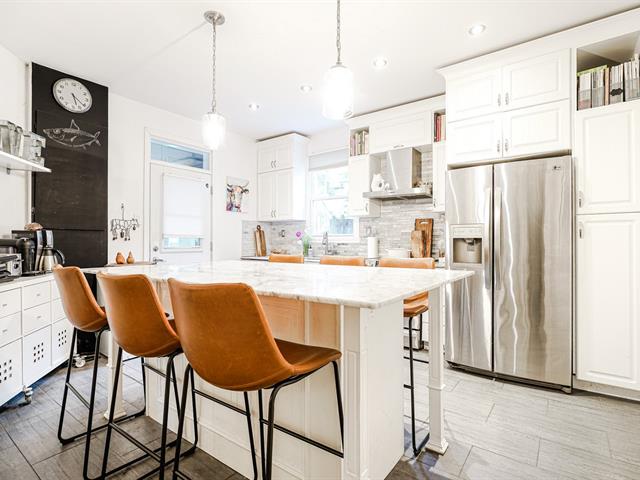
Kitchen
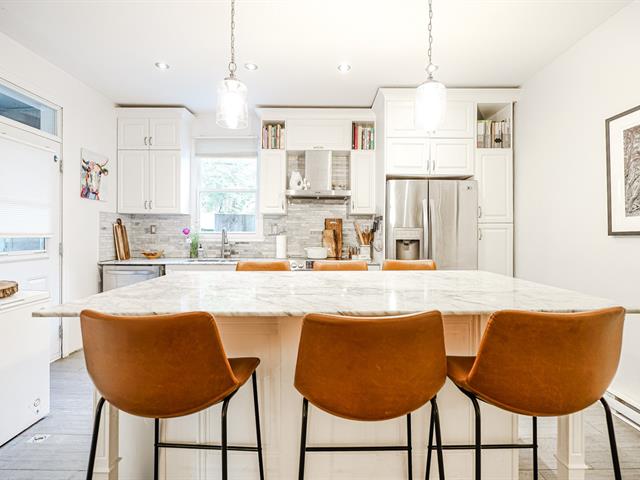
Kitchen
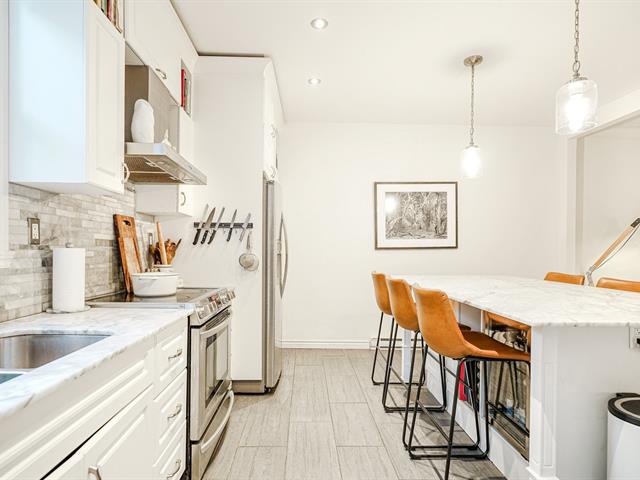
Kitchen
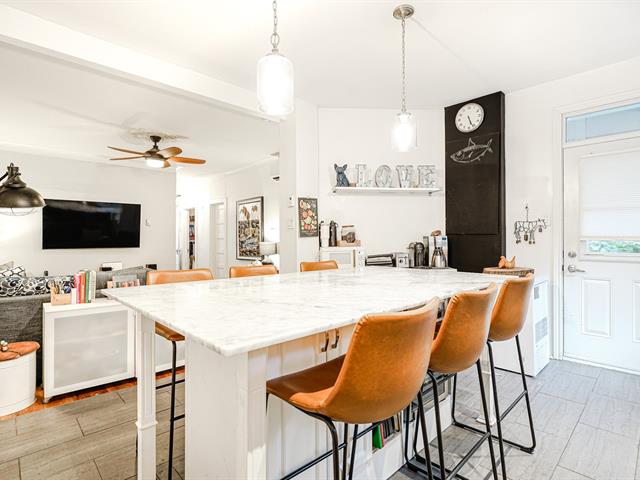
Overall View
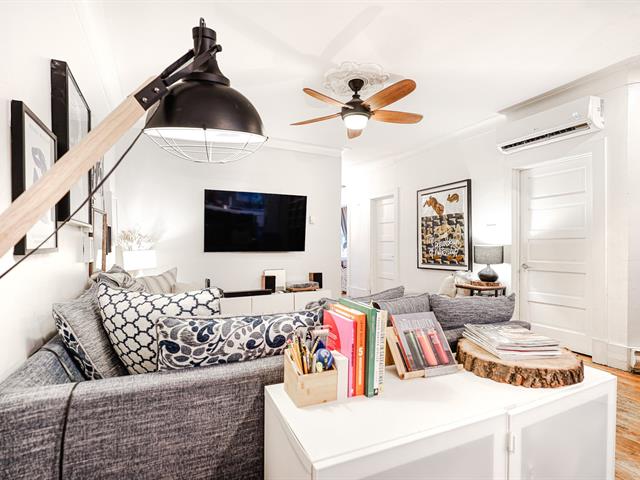
Living room
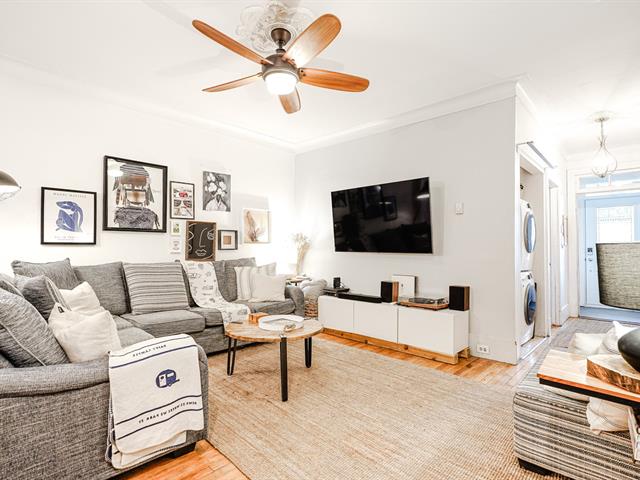
Living room
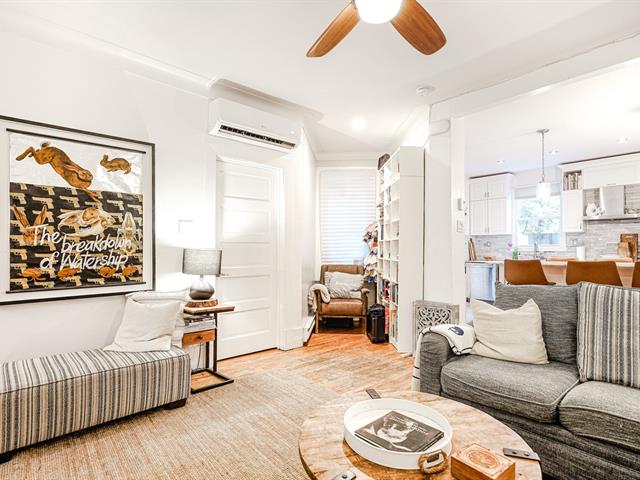
Other
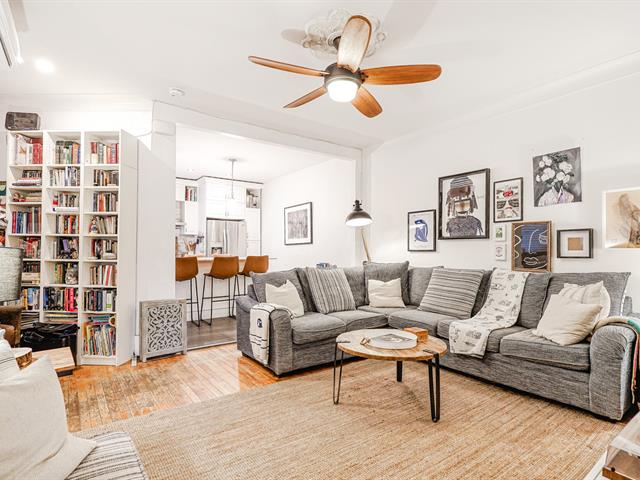
Overall View
|
|
Description
Bright and inviting, this renovated three-bedroom, one-bathroom Montreal "shoebox" home blends classic modern design with function. It features elegant marble kitchen countertops, an optimized layout, and a charming backyard. Walls freshly painted and floors sanded and revarnished! The home is ideally located near metro access, groceries, restaurants, shops, and Jarry Park. Only a 7-minute walk to the Metro! Street parking with permit. The Lessee must provide proof of tenant insurance with the Promise to Lease, and maintain such insurance throughout the lease term. Smoking is prohibited inside the dwelling. No Short term rentals.
Welcome to 7585 de L'Épée, a thoughtfully designed Montreal
"shoebox" bungalow featuring 3 generously sized bedrooms
and 1 bathroom.
-The unit is freshly painted and the floors have been
sanded and re-varnished, ensuring a true move-in ready
home.
-The open-concept kitchen and living area provide the
perfect space for both everyday living and entertaining.
-A small front patio offers a cozy spot for seating or
morning coffee, while the charming backyard is the perfect
space for receiving family and friends.
-Ideally located, this home is just a 7-minute walk to Parc
Metro and Maxi, with groceries, restaurants, boutiques, and
the vast Jarry Park only steps away.
"shoebox" bungalow featuring 3 generously sized bedrooms
and 1 bathroom.
-The unit is freshly painted and the floors have been
sanded and re-varnished, ensuring a true move-in ready
home.
-The open-concept kitchen and living area provide the
perfect space for both everyday living and entertaining.
-A small front patio offers a cozy spot for seating or
morning coffee, while the charming backyard is the perfect
space for receiving family and friends.
-Ideally located, this home is just a 7-minute walk to Parc
Metro and Maxi, with groceries, restaurants, boutiques, and
the vast Jarry Park only steps away.
Inclusions: Refrigerator, dishwasher, stove, washer and dryer. Ikea Pax unit closet. Six dining stools/chairs
Exclusions : Garage. Wall mounted televisions and mounting brackets.The personal belongings and furniture of the current occupants.
| BUILDING | |
|---|---|
| Type | Bungalow |
| Style | Attached |
| Dimensions | 0x0 |
| Lot Size | 0 |
| EXPENSES | |
|---|---|
| N/A |
|
ROOM DETAILS |
|||
|---|---|---|---|
| Room | Dimensions | Level | Flooring |
| Kitchen | 13.5 x 14.9 P | Ground Floor | Ceramic tiles |
| Living room | 14.1 x 13.8 P | Ground Floor | Wood |
| Primary bedroom | 11.9 x 9.11 P | Ground Floor | Wood |
| Bedroom | 10.1 x 12.1 P | Ground Floor | Wood |
| Bedroom | 10 x 12 P | Ground Floor | Wood |
| Bathroom | 9.10 x 5 P | Ground Floor | Ceramic tiles |
| Hallway | 15 x 3.7 P | Ground Floor | Wood |
|
CHARACTERISTICS |
|
|---|---|
| Basement | Crawl space |
| Proximity | Daycare centre, Elementary school, High school, Hospital, Park - green area, Public transport, University |
| Heating system | Electric baseboard units, Other |
| Heating energy | Electricity |
| Sewage system | Municipal sewer |
| Water supply | Municipality |
| Zoning | Residential |
| Equipment available | Wall-mounted air conditioning |