75 17e Avenue, Montréal (Pierrefonds-Roxboro), QC H8Y3A5 $3,000/M
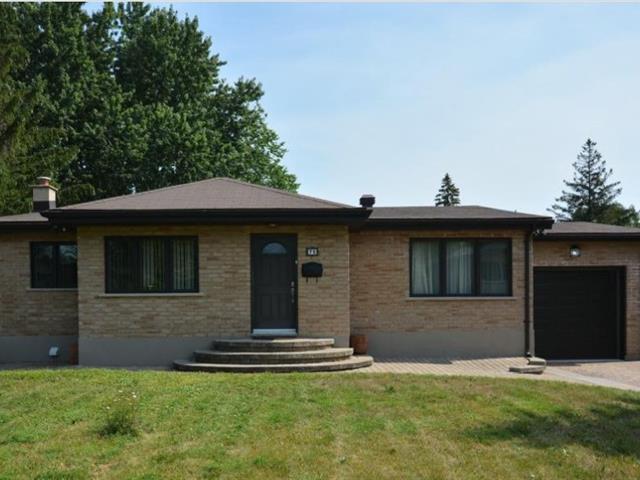
Exterior entrance
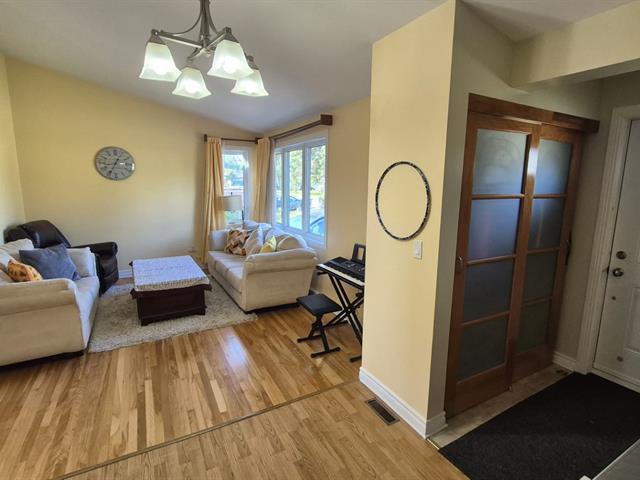
Living room
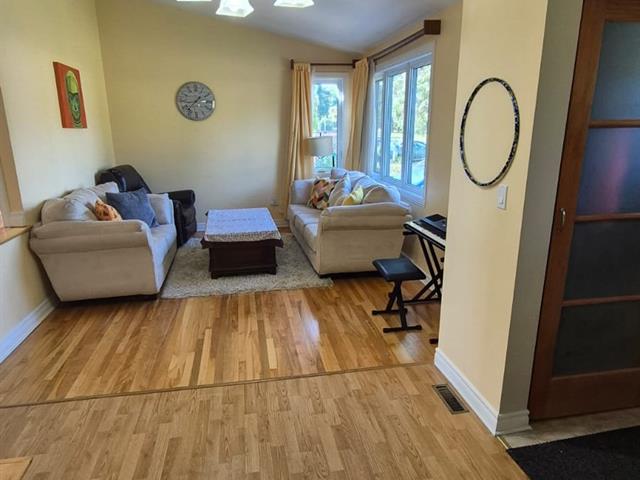
Living room
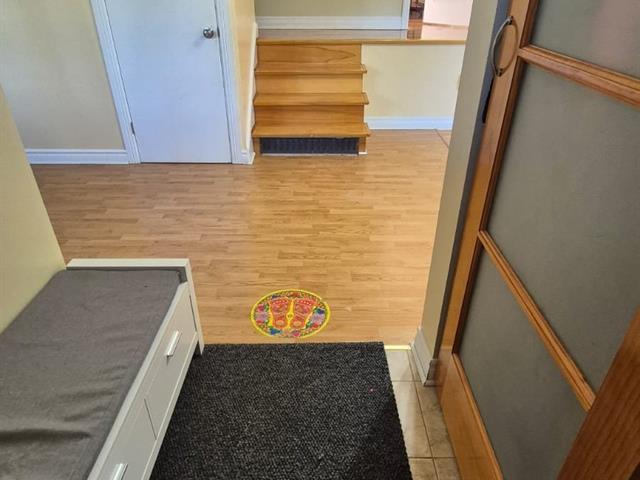
Hallway
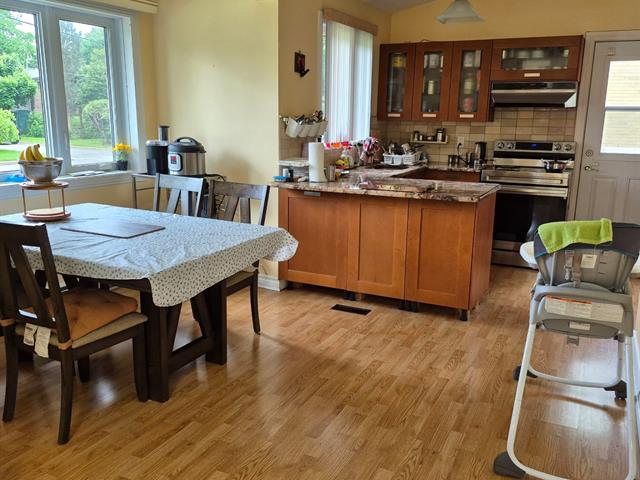
Dinette
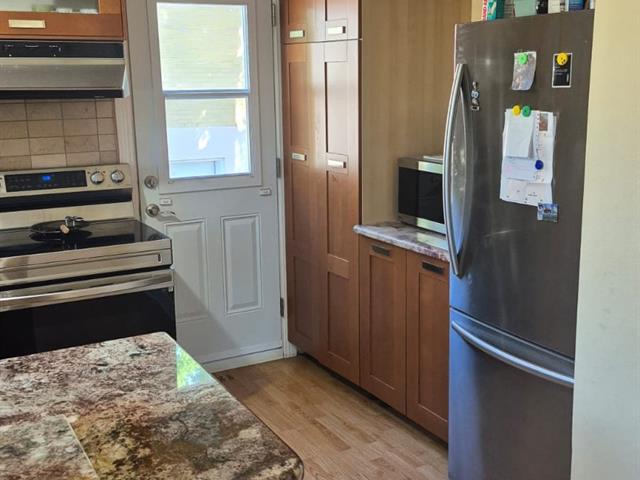
Kitchen
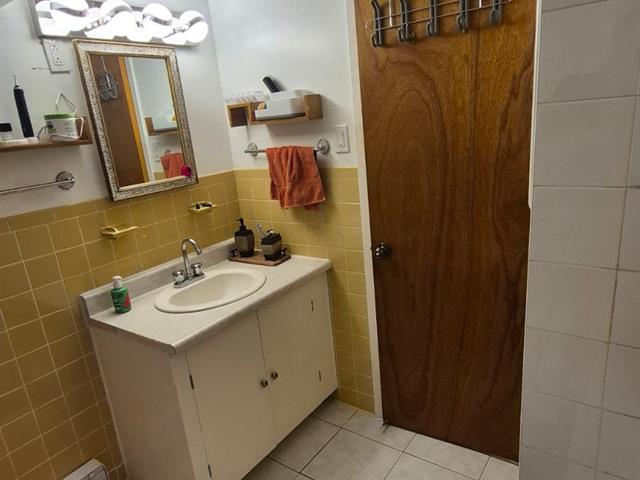
Washroom
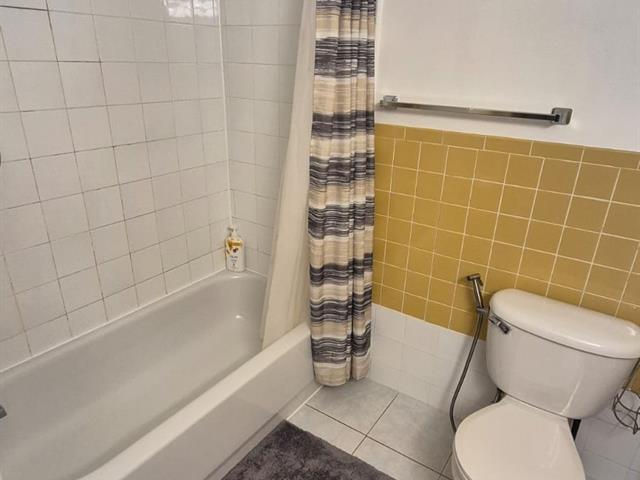
Washroom
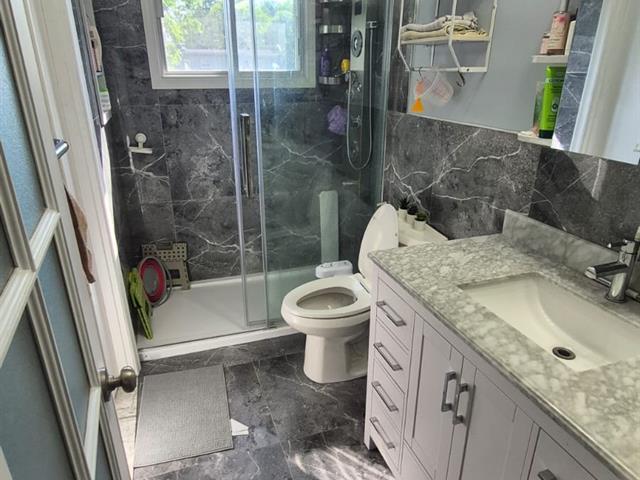
Washroom
|
|
Description
Family-Friendly 4-Bedroom Home for Rent-Roxboro,West Island Available September 1,2025-This bright,spacious 4-Bedroom detached home in Roxboro is ideal for families or couples planning to grow in a peaceful,community-focused neighborhood. The home features a functional layout, natural light throughout, major appliances included, an attached garage, a 6-car driveway, and a private backyard-perfect for kids,entertaining, or quiet evenings. Located just 3 minutes from the REM for direct downtown access.Close to major transit routes:409N to du College,206 to Fairview Mall,and the 209 bus to YUL airport-ideal for frequent flyers or visiting family
Family-Friendly 4-Bedroom Home for Rent-Roxboro, West Island
Available September 1,2025-This bright, spacious 4-Bedroom
detached home in Roxboro is ideal for families or couples
planning to grow in a peaceful, community-focused
neighborhood.
The home features a functional layout, natural light
throughout, major appliances included, an attached garage,
a 6-car driveway, and a private backyard-perfect for kids,
entertaining, or quiet evenings.
Located just 3 minutes from the REM for direct downtown
access. Close to major transit routes:409N to du
College,206 to Fairview Mall, and the 209 bus to YUL
airport-ideal for frequent flyers or visiting family.
Nested in a quiet, family-friendly street near parks, a
tennis club, and the upcoming Pierrefonds Aquatic Centre,
the home offers access to fantastic recreational amenities.
An affordable rental opportunity in the West Island's
neighborhood-perfect for those seeking space, convenience,
and a nurturing environment to call home.
No pets and no smoking inside the house.
Available September 1,2025-This bright, spacious 4-Bedroom
detached home in Roxboro is ideal for families or couples
planning to grow in a peaceful, community-focused
neighborhood.
The home features a functional layout, natural light
throughout, major appliances included, an attached garage,
a 6-car driveway, and a private backyard-perfect for kids,
entertaining, or quiet evenings.
Located just 3 minutes from the REM for direct downtown
access. Close to major transit routes:409N to du
College,206 to Fairview Mall, and the 209 bus to YUL
airport-ideal for frequent flyers or visiting family.
Nested in a quiet, family-friendly street near parks, a
tennis club, and the upcoming Pierrefonds Aquatic Centre,
the home offers access to fantastic recreational amenities.
An affordable rental opportunity in the West Island's
neighborhood-perfect for those seeking space, convenience,
and a nurturing environment to call home.
No pets and no smoking inside the house.
Inclusions: Refrigerator,Stove,Washer,Dryer,All curtains and blinds,Main bedroom bed with mattress and Drawer, Badroom computer table, Backyard table, 15 chairs and umbrella,Single bed in Basement bedroom,Book shelves.
Exclusions : Dishwasher,Electricity,Internet,Snow cleaning, Grass cutting,Tenant liability insurance.
| BUILDING | |
|---|---|
| Type | Split-level |
| Style | Detached |
| Dimensions | 0x0 |
| Lot Size | 8125 PC |
| EXPENSES | |
|---|---|
| N/A |
|
ROOM DETAILS |
|||
|---|---|---|---|
| Room | Dimensions | Level | Flooring |
| Living room | 15.0 x 11.0 P | Ground Floor | Floating floor |
| Kitchen | 10.0 x 8.2 P | Ground Floor | Floating floor |
| Dinette | 11.8 x 9.6 P | Ground Floor | Floating floor |
| Primary bedroom | 12.6 x 11.6 P | 2nd Floor | Floating floor |
| Bedroom | 12.6 x 8.6 P | 2nd Floor | Floating floor |
| Bedroom | 8.8 x 8.6 P | 2nd Floor | Floating floor |
| Bathroom | 8.9 x 4.3 P | 2nd Floor | Ceramic tiles |
| Family room | 19.8 x 10.2 P | Basement | Carpet |
| Bedroom | 10.6 x 8.6 P | Basement | Ceramic tiles |
| Washroom | 6.8 x 7.6 P | Basement | Ceramic tiles |
| Workshop | 37.0 x 9.4 P | AU | Concrete |
|
CHARACTERISTICS |
|
|---|---|
| Basement | 6 feet and over, Finished basement |
| Garage | Attached, Single width |
| Proximity | Bicycle path, Cegep, Daycare centre, Elementary school, High school, Highway, Hospital, Park - green area, Public transport |
| Heating energy | Electricity |
| Parking | Garage |
| Sewage system | Municipal sewer |
| Water supply | Municipality |
| Foundation | Poured concrete |
| Zoning | Residential |