7481 Rue Ostell Crescent, Montréal (Côte-des-Neiges, QC H4P1Y7 $2,800/M
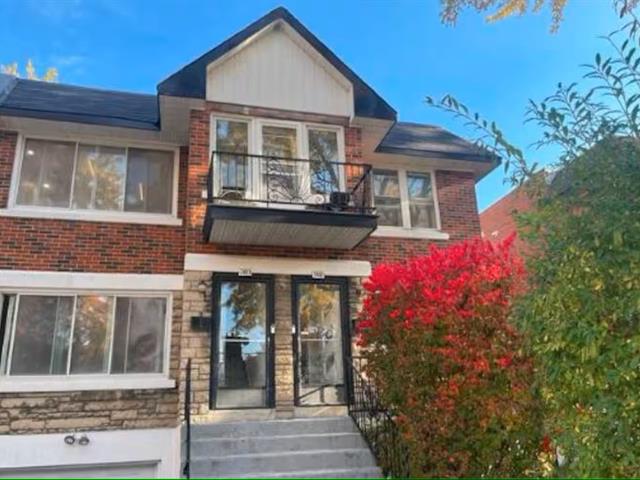
Living room
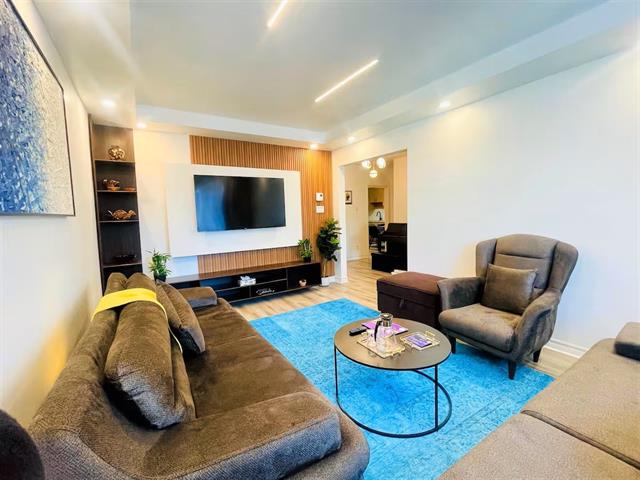
Living room
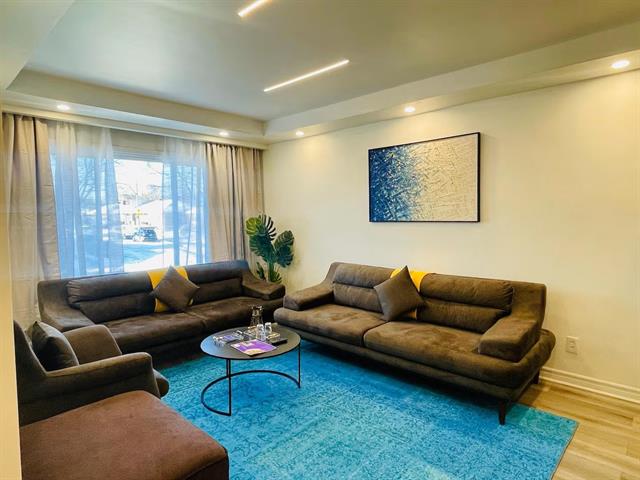
Exterior entrance
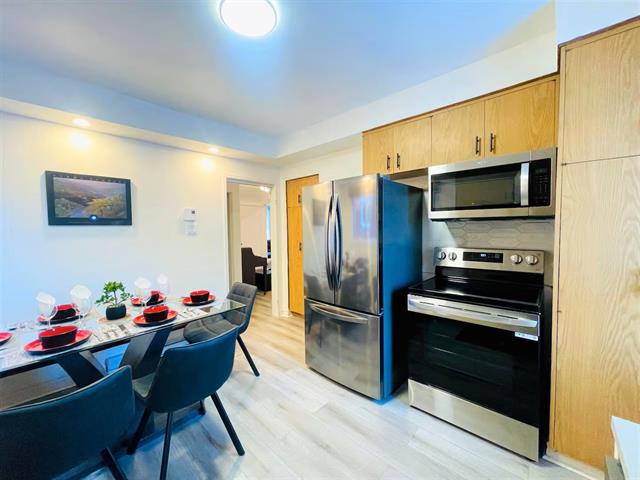
Kitchen

Kitchen
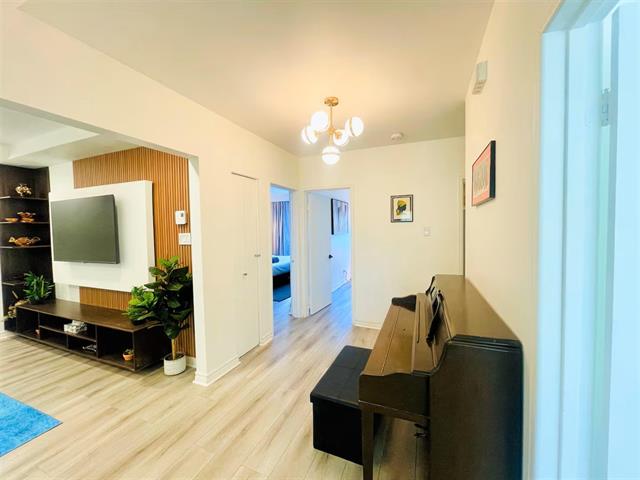
Family room
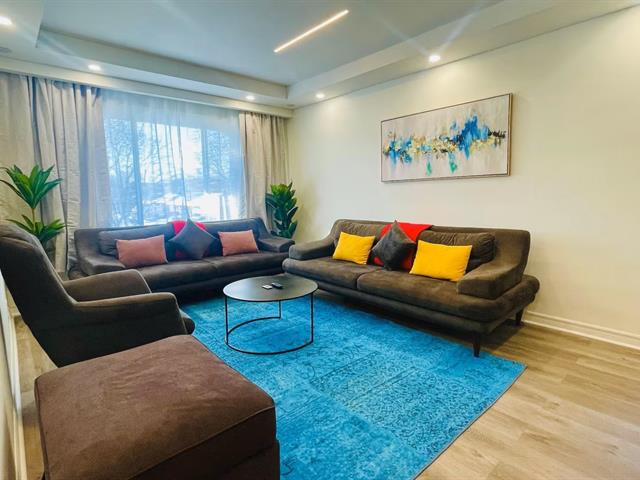
Bedroom
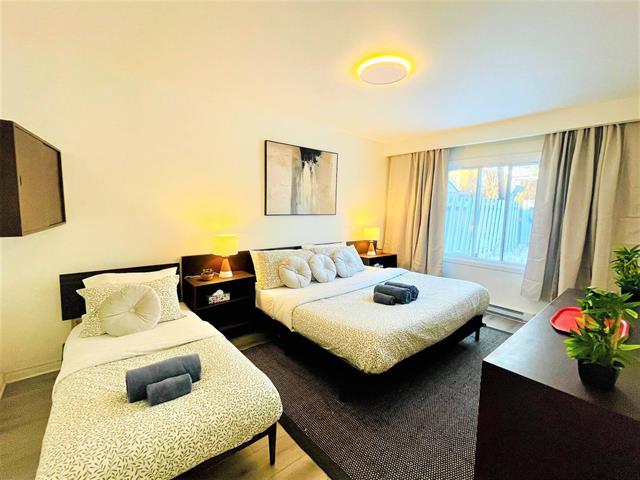
Bedroom
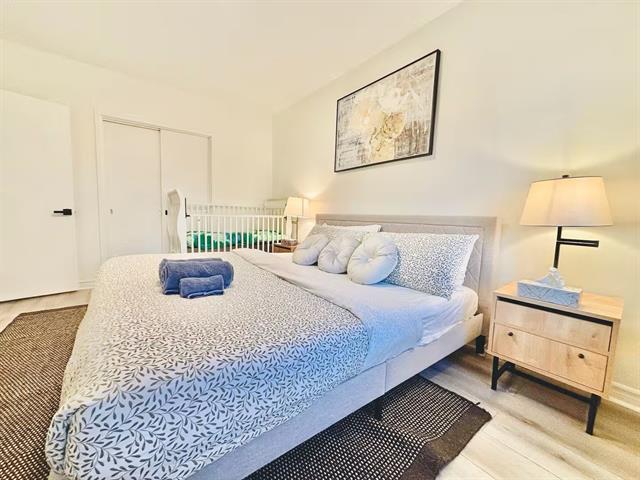
Bedroom
|
|
Description
appliances are without any warranties. reparation is on
tenants cost.
No smoking (including cannabis)
No pets of any kind
Credit check required, to landlord's satisfaction
Proof of employment or offer letter required
Tenant insurance mandatory before move-in
Available immediately -- Don't miss out on this rare
opportunity to live in a newly renovated unit in one of
Montreal's most desirable neighborhoods.
8-minute walk to Namur Metro station (Orange Line)
1-minute walk to Namur bus stops (Jean-Talon/Décarie) --
serving lines 115, 161, 17, 92, 368, 372, and 376
Excellent Walk Score (~89/100) -- most daily needs can be
met on foot (parks, groceries, cafés)
Inclusions: The unit is fully equipped with everything you need: All kitchen appliances (fridge, stove, dishwasher, microwave), washer and dryer in the unit, complete kitchenware, and furniture including beds, dining table, chairs, sofabed, TV, sound system, lighting, and more. Just move in -- everything is ready! appliances and furniture are without any warranties. reparation is on tenants cost
Exclusions : Heating, Internet, Electricity, Cable/TV, Snow removal, Lawn, Appliances and furniture are provided as-is, without any warranties. All maintenance, repairs, and related costs are the sole responsibility of the tenant. At the end of the lease, the tenant agrees to return the unit, including all appliances and furniture, in the same condition as received, excluding normal wear and tear.
| BUILDING | |
|---|---|
| Type | Apartment |
| Style | Semi-detached |
| Dimensions | 0x0 |
| Lot Size | 0 |
| EXPENSES | |
|---|---|
| N/A |
|
ROOM DETAILS |
|||
|---|---|---|---|
| Room | Dimensions | Level | Flooring |
| Bedroom | 10.7 x 14.5 P | Ground Floor | |
| Bedroom | 15.8 x 10.10 P | Ground Floor | |
| Bedroom | 12.4 x 6.11 P | Ground Floor | |
| Living room | 11.2 x 16.7 P | Ground Floor | |
| Bathroom | 7.3 x 4.11 P | Ground Floor | |
| Kitchen | 12.8 x 11.2 P | Ground Floor | |
| Dining room | 7.3 x 4.11 P | Ground Floor | |
|
CHARACTERISTICS |
|
|---|---|
| Driveway | Asphalt |
| Proximity | Bicycle path, Cegep, Daycare centre, Elementary school, High school, Highway, Hospital, Park - green area, Public transport, University |
| Garage | Double width or more, Fitted, Heated |
| Heating system | Electric baseboard units |
| Heating energy | Electricity |
| Equipment available | Furnished |
| Parking | Garage, Outdoor |
| Sewage system | Municipal sewer |
| Water supply | Municipality |
| Restrictions/Permissions | No pets allowed |
| Zoning | Residential |