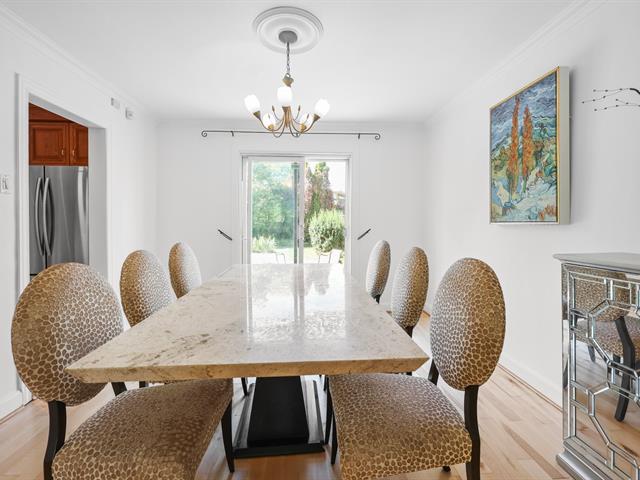735 46e Avenue, Montréal (Lachine), QC H8T2N5 $999,000

Frontage

Dining room

Dining room

Living room

Living room

Living room

Kitchen

Kitchen

Family room
|
|
Description
Elegant & prestigious 4 bedroom cottage on the same level, and a 5th one in the basement. New wood floor, 2 lovely redone bathrooms, one of which is in the basement. Finished basement. Wall mounted heat pumps(2). Large garage. Out of this world back garden with heated in-ground pool, spa and flowers galore!
This amazing home offer 4+1 bedrooms with beautiful
backyard , sits on a quiet street, surrounded by mature
trees. It close to all services : lachine shopping mall,
bank, liberary ,walk-in clinic and in walking distance to
the commuter trains and bus services, as well as elementary
schools (Catherine Soumillard, Académie Sainte-Anne, Maple
Grove) and high schools (Collège Sainte-Anne, Collège
Saint-Louis, Lakeside Academy) Your family has found all
they need in this beautiful home...Welcome!
backyard , sits on a quiet street, surrounded by mature
trees. It close to all services : lachine shopping mall,
bank, liberary ,walk-in clinic and in walking distance to
the commuter trains and bus services, as well as elementary
schools (Catherine Soumillard, Académie Sainte-Anne, Maple
Grove) and high schools (Collège Sainte-Anne, Collège
Saint-Louis, Lakeside Academy) Your family has found all
they need in this beautiful home...Welcome!
Inclusions: Window coverings, electrical fixtures of permanent nature, cabana, hot water tank, pool, water heater unit, 2 wall mounted heat pump units with 1 compressor, electric garage door opener, alarm system (not active), refrigerator,Stove, dishwasher,washer and dryer, Spa, BBQ machine
Exclusions : N/A
| BUILDING | |
|---|---|
| Type | Two or more storey |
| Style | Detached |
| Dimensions | 29.7x24.1 P |
| Lot Size | 517.2 MC |
| EXPENSES | |
|---|---|
| Energy cost | $ 3020 / year |
| Municipal Taxes (2025) | $ 5269 / year |
| School taxes (2024) | $ 653 / year |
|
ROOM DETAILS |
|||
|---|---|---|---|
| Room | Dimensions | Level | Flooring |
| Hallway | 7.2 x 4.1 P | Ground Floor | Ceramic tiles |
| Living room | 15 x 11.6 P | Ground Floor | Wood |
| Dining room | 11.9 x 11.4 P | Ground Floor | Wood |
| Kitchen | 10.8 x 11.8 P | Ground Floor | Ceramic tiles |
| Primary bedroom | 14.3 x 11.3 P | 2nd Floor | Wood |
| Bedroom | 11 x 10.5 P | 2nd Floor | Wood |
| Bedroom | 11.3 x 9 P | 2nd Floor | Wood |
| Bedroom | 20.10 x 6 P | 2nd Floor | Wood |
| Bathroom | 7.4 x 4.8 P | 2nd Floor | Ceramic tiles |
| Playroom | 22.9 x 10.3 P | Basement | Floating floor |
| Bedroom | 11.3 x 11.1 P | Basement | Floating floor |
| Bathroom | 10.8 x 9.1 P | Basement | Ceramic tiles |
|
CHARACTERISTICS |
|
|---|---|
| Heating system | Electric baseboard units, Electric baseboard units, Electric baseboard units, Electric baseboard units, Electric baseboard units |
| Water supply | Municipality, Municipality, Municipality, Municipality, Municipality |
| Heating energy | Electricity, Electricity, Electricity, Electricity, Electricity |
| Garage | Fitted, Single width, Fitted, Single width, Fitted, Single width, Fitted, Single width, Fitted, Single width |
| Pool | Inground, Inground, Inground, Inground, Inground |
| Proximity | Highway, Cegep, Elementary school, High school, Bicycle path, Cross-country skiing, Daycare centre, Highway, Cegep, Elementary school, High school, Bicycle path, Cross-country skiing, Daycare centre, Highway, Cegep, Elementary school, High school, Bicycle path, Cross-country skiing, Daycare centre, Highway, Cegep, Elementary school, High school, Bicycle path, Cross-country skiing, Daycare centre, Highway, Cegep, Elementary school, High school, Bicycle path, Cross-country skiing, Daycare centre |
| Basement | Finished basement, Finished basement, Finished basement, Finished basement, Finished basement |
| Parking | Outdoor, Garage, Outdoor, Garage, Outdoor, Garage, Outdoor, Garage, Outdoor, Garage |
| Sewage system | Municipal sewer, Municipal sewer, Municipal sewer, Municipal sewer, Municipal sewer |
| Zoning | Residential, Residential, Residential, Residential, Residential |