730 Av. Desmarchais, Vaudreuil-Dorion, QC J7V9A7 $599,000
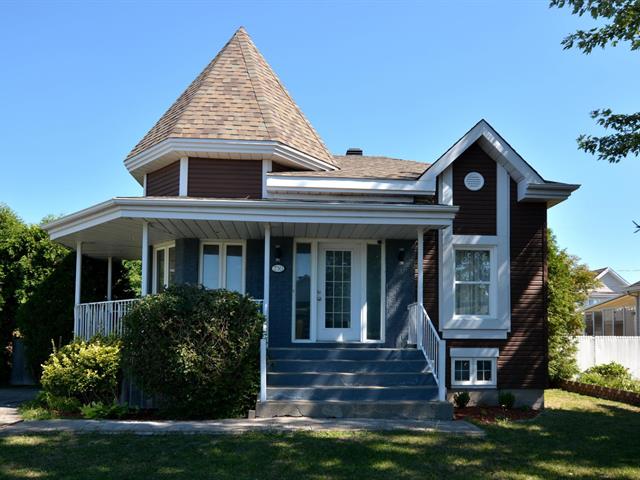
Frontage
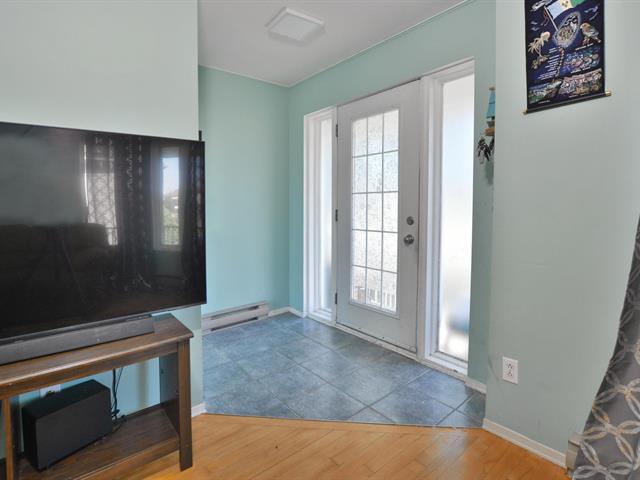
Hallway
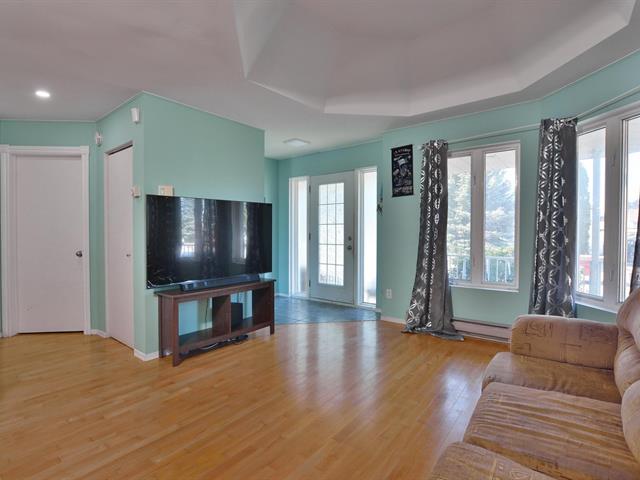
Living room
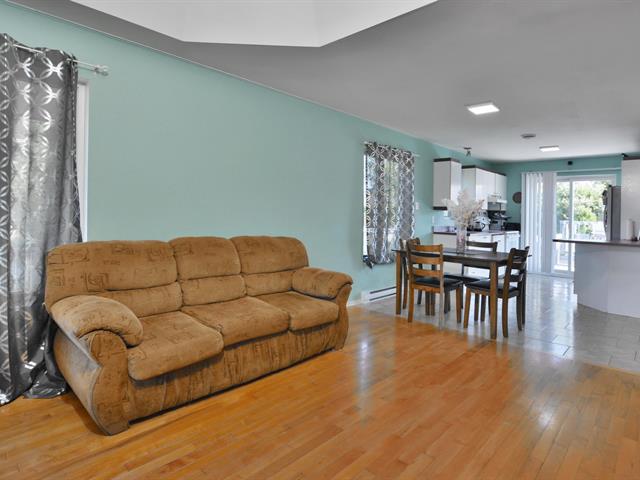
Interior
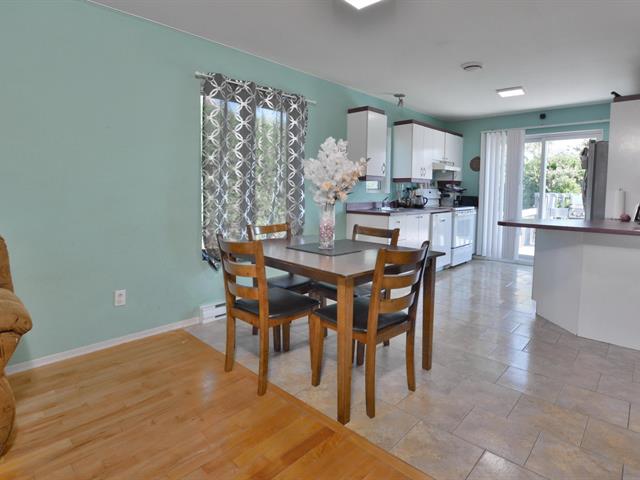
Dinette
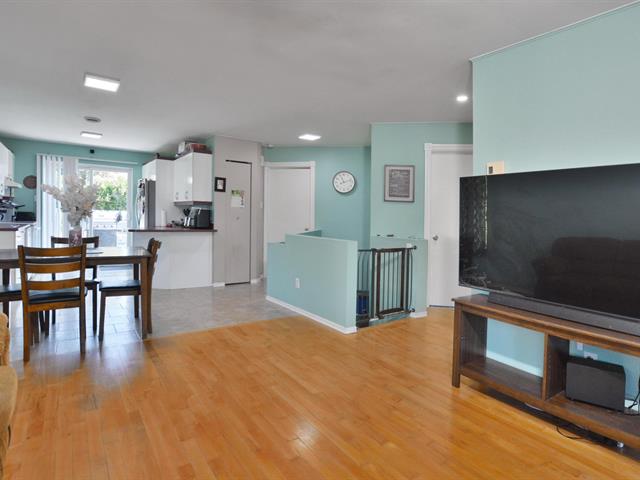
Interior
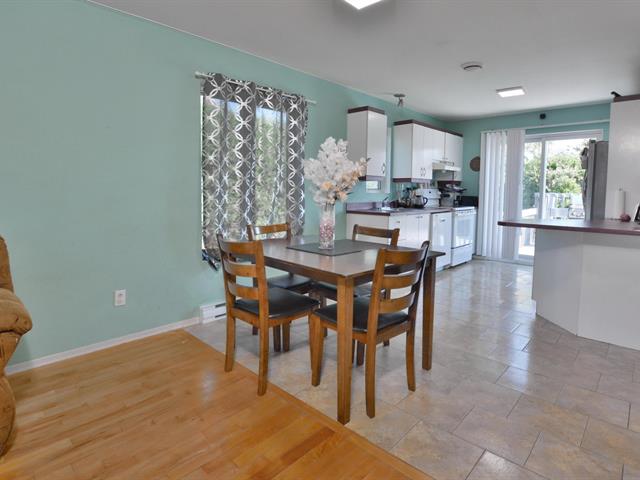
Dinette
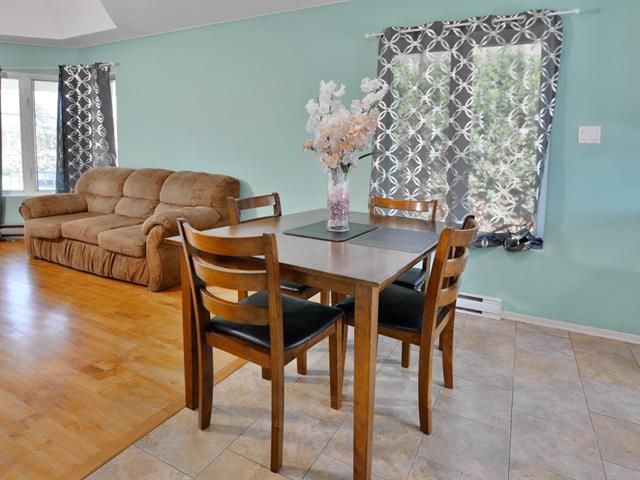
Dinette
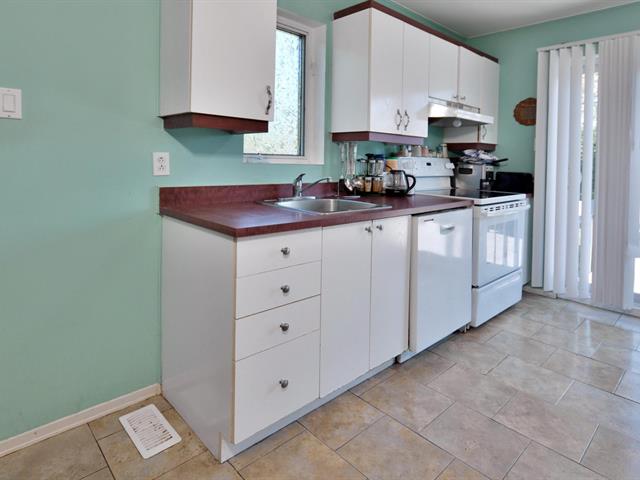
Kitchen
|
|
Description
**Cozy Home with a large front veranda on a quiet street,living area features high ceiling with a Dome design in a open concept. Finished basement with Slow burner Stove and full bathroom** All that you have been waiting for and more** Close to all amenties, highways 30 /20 and short walk to Pavillon NORMAND-DESJARDINS park** 24 hr. Notice for Visits**
Inclusions: **Dishwasher,Above ground Pool (As Is) liner is (torn) needs to be replaced, Cover,pump and filter, Hot water tank (2023),Cabana.BEAM Central vacuum system(no hose), Alarm system with movement detecter(basement area)**
Exclusions : N/A
| BUILDING | |
|---|---|
| Type | Bungalow |
| Style | Detached |
| Dimensions | 26x32 P |
| Lot Size | 5577.8 PC |
| EXPENSES | |
|---|---|
| Municipal Taxes (2025) | $ 2624 / year |
| School taxes (2025) | $ 317 / year |
|
ROOM DETAILS |
|||
|---|---|---|---|
| Room | Dimensions | Level | Flooring |
| Other | 7.2 x 4.6 P | Ground Floor | Ceramic tiles |
| Living room | 12.0 x 14.6 P | Ground Floor | Wood |
| Other | 16.4 x 10.0 P | Ground Floor | Ceramic tiles |
| Primary bedroom | 12.3 x 11.0 P | Ground Floor | Floating floor |
| Bedroom | 9.4 x 8.10 P | Ground Floor | Wood |
| Bathroom | 10.0 x 9.0 P | Ground Floor | Ceramic tiles |
| Playroom | 24.0 x 13.2 P | Basement | Floating floor |
| Other | 11.3 x 7.2 P | Basement | Floating floor |
| Bedroom | 10.10 x 9.10 P | Basement | Floating floor |
| Bathroom | 11.10 x 6.5 P | Basement | Ceramic tiles |
| Laundry room | 9.7 x 9.4 P | Basement | Concrete |
|
CHARACTERISTICS |
|
|---|---|
| Basement | 6 feet and over, Finished basement |
| Pool | Above-ground |
| Equipment available | Alarm system, Central vacuum cleaner system installation, Private balcony, Ventilation system |
| Windows | Aluminum |
| Driveway | Asphalt |
| Roofing | Asphalt shingles |
| Siding | Brick |
| Window type | Crank handle |
| Proximity | Daycare centre, Highway, Park - green area, Public transport |
| Heating system | Electric baseboard units |
| Landscaping | Fenced, Land / Yard lined with hedges, Landscape |
| Topography | Flat |
| Cupboard | Laminated |
| Sewage system | Municipal sewer |
| Water supply | Municipality |
| Parking | Outdoor |
| Foundation | Poured concrete |
| Zoning | Residential |
| Hearth stove | Wood burning stove |