72 Ch. des Chênes, Sainte-Anne-des-Lacs, QC J0R1B0 $2,500/M
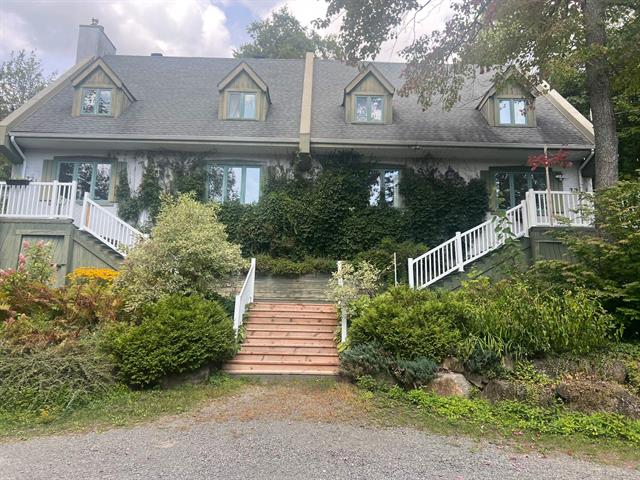
Frontage
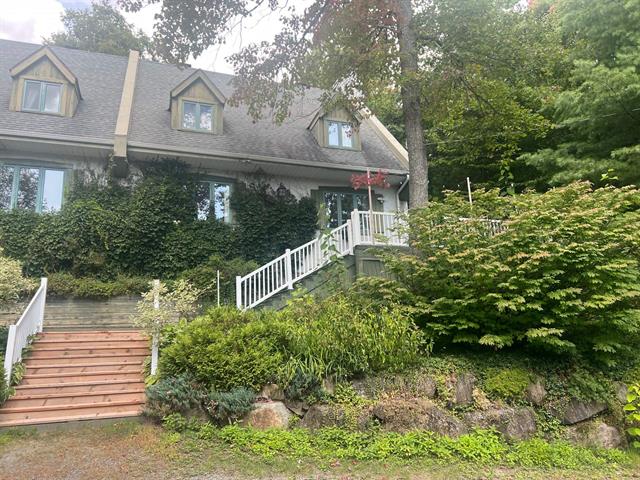
Frontage
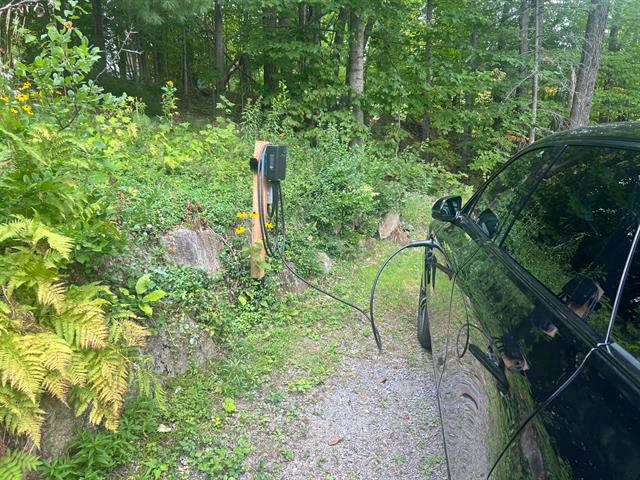
Parking
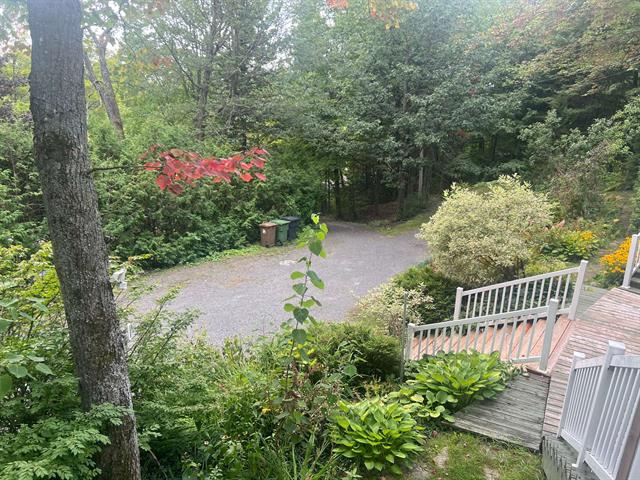
Exterior entrance
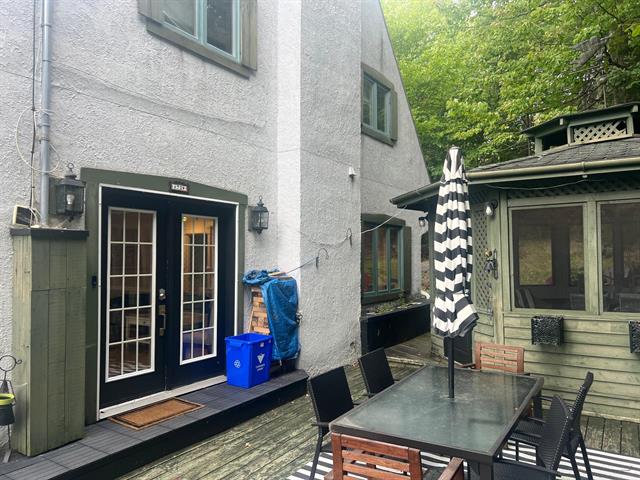
Exterior entrance
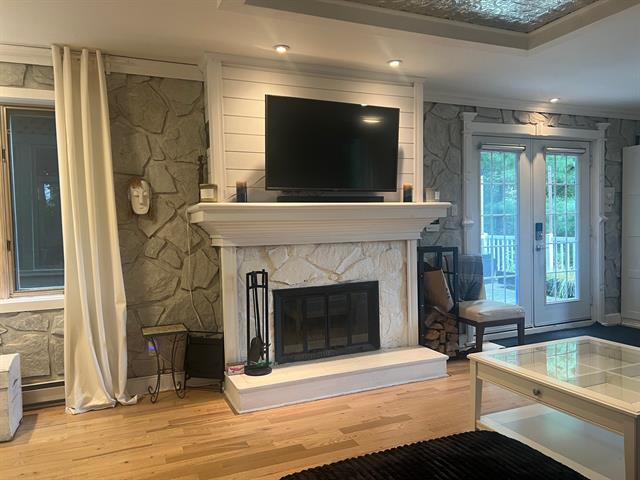
Living room
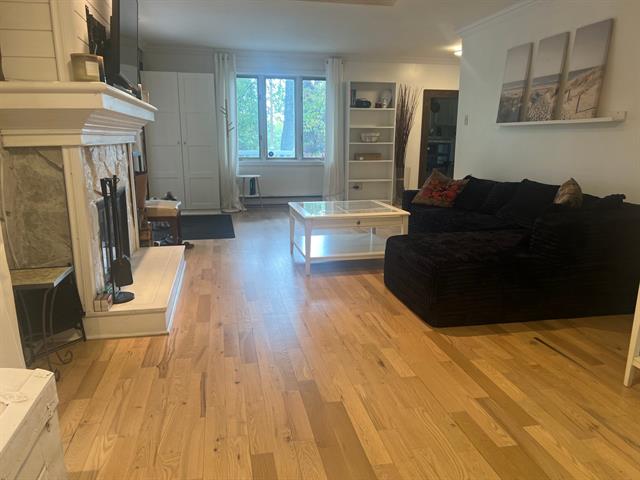
Living room
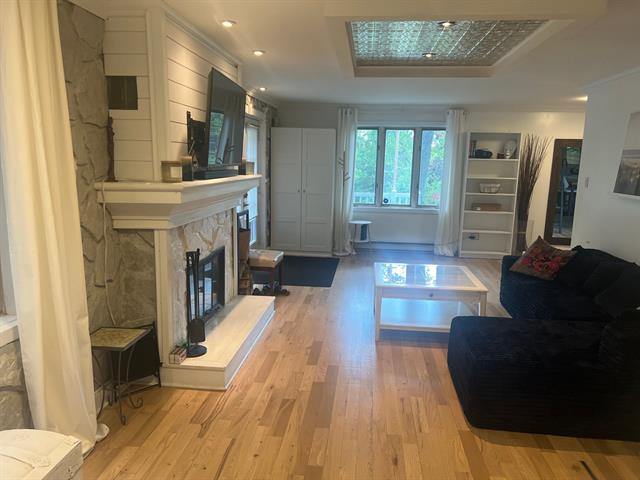
Living room
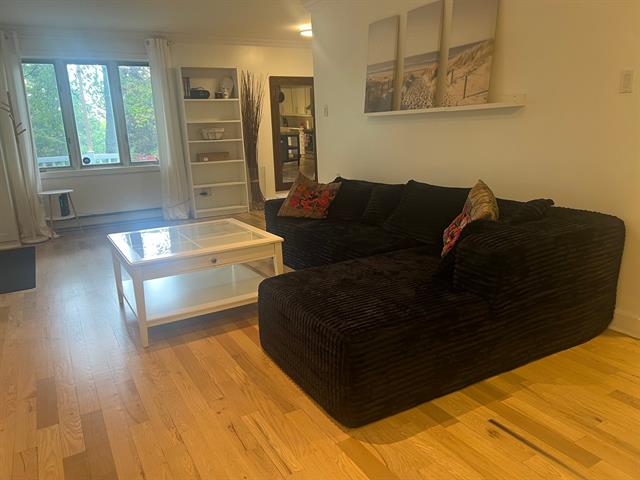
Living room
|
|
Description
Charming Winter Retreat -- Sainte-Anne-des-Lacs
Escape to this beautifully furnished 2-bedroom, 2.5-bath
chalet nestled among the trees of Sainte-Anne-des-Lacs --
just minutes from St-Sauveur's vibrant village and ski
slopes. Warm up by one of two crackling wood fireplaces,
unwind in the spacious living area, or work remotely from a
cozy office surrounded by nature. The stylish kitchen is
fully equipped for entertaining, and the primary suite
offers a luxurious retreat with its own fireplace and
serene forest views.
Set on a private 12,900 sq. ft. lot, this semi-detached
home combines tranquility with unbeatable convenience --
only 4 minutes from Highway 15, 6 minutes to Avila, and 9
minutes to St-Sauveur. With two outdoor parking spaces, an
electric vehicle charger, and snow removal included for the
driveway, every detail has been considered for a
comfortable seasonal stay.
Available November 1st for a 5-6 month lease at
$2,500/month. No pets, no smoking. Your perfect Laurentian
escape awaits.
Vacation rental (not to be used as a primary residence), no
pets, no smoking. $2,000 security deposit required with
proof of vacation insurance. Rent and deposit payable in
full at lease signing.
Beautiful chalet with 2 fireplaces, in living room and
primary bedroom
Second bedroom can also be furnished with twin beds
- Electric vehicle charger
- Tempo winter car shelter
- Completely furnished
- 4 minutes from exit 57 on autoroute 15
- 6 minutes to Avila
- 9 minutes to St. Sauveur
Inclusions: Kitchen appliances, washer-dryer, electric vehicle charger. Rented furnished as per photos, a detailed list will be provided by the Lessor, snow removal in the parking area
Exclusions : Electricity, firewood, internet, snow removal on balcony and stairs, renter insurance
| BUILDING | |
|---|---|
| Type | Two or more storey |
| Style | Semi-detached |
| Dimensions | 0x0 |
| Lot Size | 12900.5 PC |
| EXPENSES | |
|---|---|
| N/A |
|
ROOM DETAILS |
|||
|---|---|---|---|
| Room | Dimensions | Level | Flooring |
| Living room | 29.5 x 13.4 P | Ground Floor | Wood |
| Dining room | 13 x 12 P | Ground Floor | Wood |
| Kitchen | 15.3 x 12.6 P | Ground Floor | Wood |
| Bathroom | 6.4 x 5.7 P | Ground Floor | Ceramic tiles |
| Home office | 8 x 7 P | 2nd Floor | Wood |
| Primary bedroom | 25 x 13.7 P | 2nd Floor | Wood |
| Bedroom | 14.6 x 12.6 P | 2nd Floor | Wood |
| Bathroom | 8.6 x 6.6 P | 2nd Floor | Ceramic tiles |
| Storage | 30 x 30 P | Basement | Concrete |
|
CHARACTERISTICS |
|
|---|---|
| Proximity | Alpine skiing, Highway |
| Water supply | Artesian well |
| Heating system | Electric baseboard units |
| Heating energy | Electricity |
| Equipment available | Furnished, Level 2 charging station |
| Restrictions/Permissions | No pets allowed, Smoking not allowed |
| Zoning | Residential |
| Basement | Separate entrance |
| Sewage system | Septic tank |
| Siding | Stucco, Wood |
| Hearth stove | Wood fireplace |