7133 Av. Léonard De Vinci, Montréal (Villeray, QC H2A2N8 $799,900
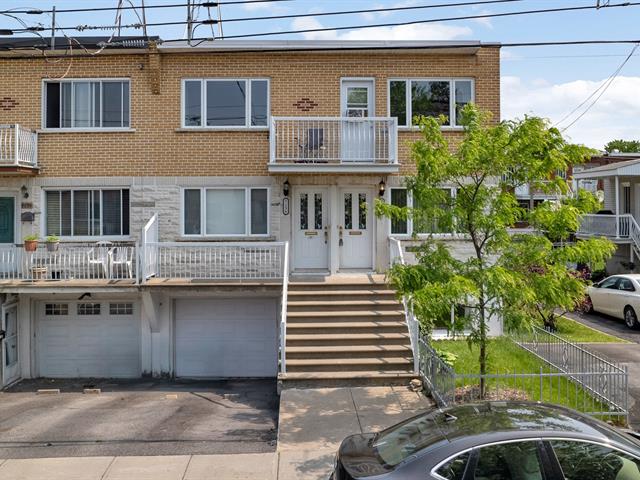
Frontage
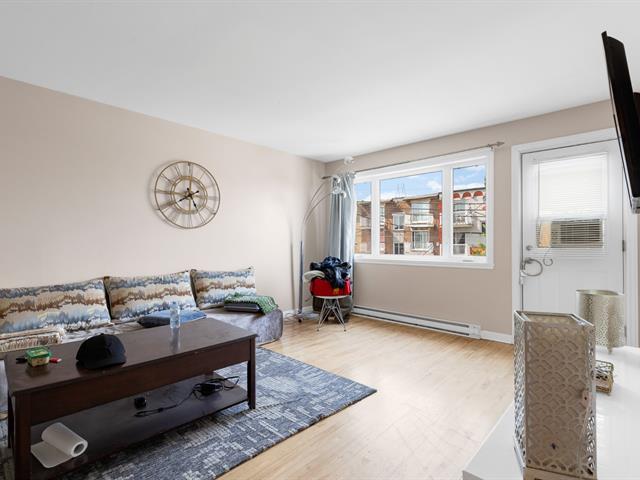
Other
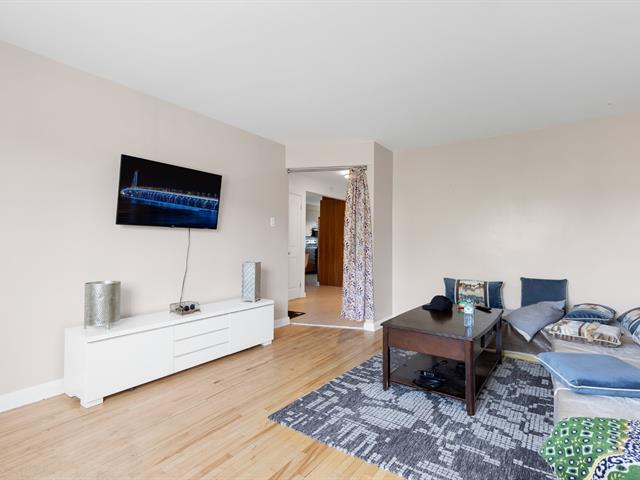
Other
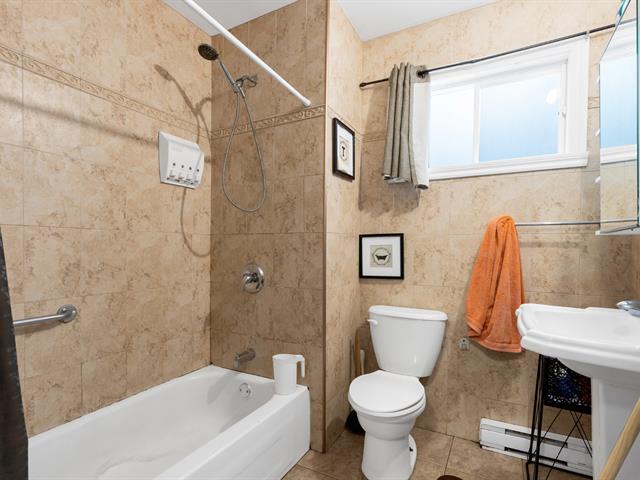
Other
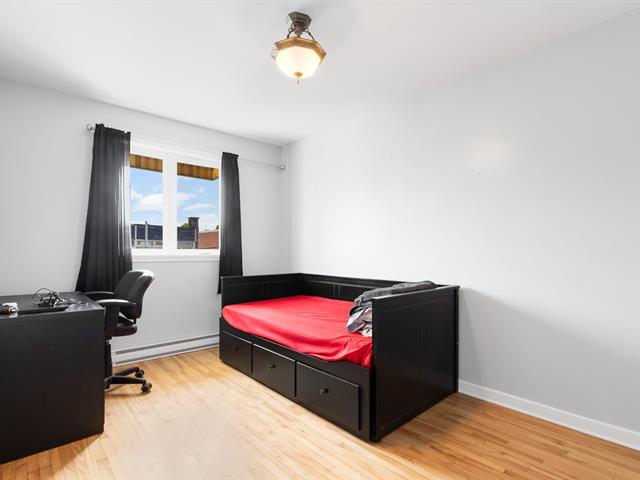
Other
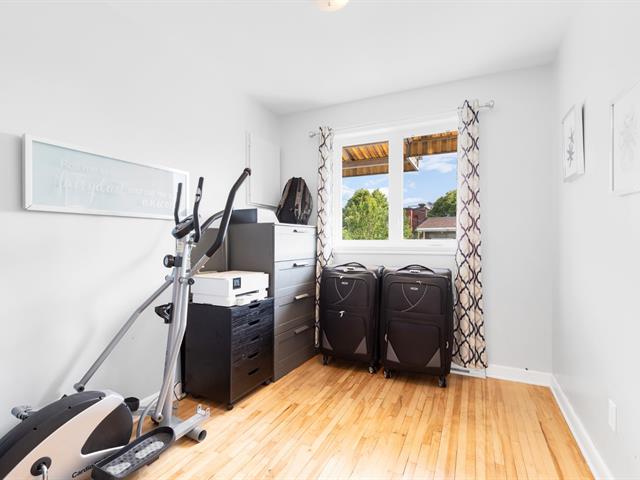
Other
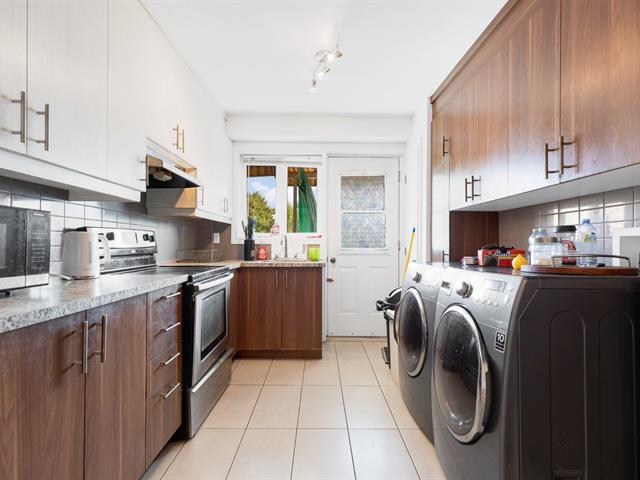
Other

Other
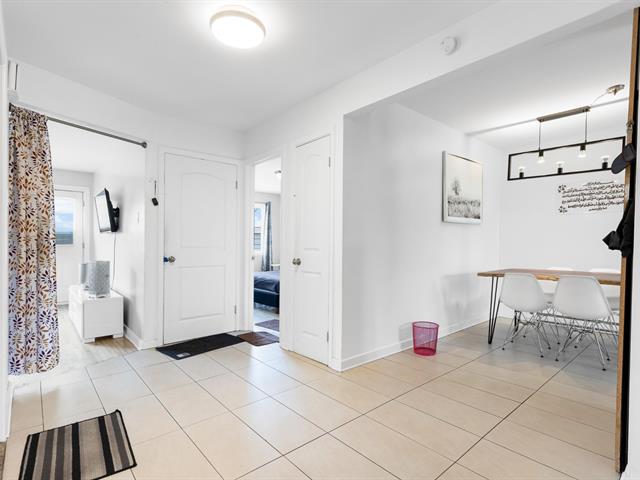
Other
|
|
Description
Spacious duplex in prime Saint-Michel! The main floor 5½ is ready for immediate occupancy with backyard access. The basement was fully renovated into a bachelor unit in 2020, offering income potential or an easy conversion back to extend the main living space. Upstairs, the 5½ (partially renovated in 2016) boasts a large patio and generous room sizes. This meticulously maintained property has been cherished by the same family since it was built. Possibility of converting to a triplex, subject to city verification.
Discover this spacious duplex for sale in the highly
sought-after Saint-Michel neighborhood. The main floor
features a large 5½ unit, available for immediate
occupancy, with convenient access to the private backyard.
In 2020, the basement was beautifully renovated and
converted into a versatile bachelor unit, perfect for
rental income or easily integrated back into the main
dwelling by reopening the staircase.
Upstairs, you'll find another generously sized 5½ unit,
partially updated in 2016, complete with a expansive
private patio. This property has been meticulously
maintained by the same family since its construction,
reflecting true pride of ownership. Explore the potential
to convert this property into a triplex (pending city
verification and approval) or enjoy the flexibility of the
current setup.
sought-after Saint-Michel neighborhood. The main floor
features a large 5½ unit, available for immediate
occupancy, with convenient access to the private backyard.
In 2020, the basement was beautifully renovated and
converted into a versatile bachelor unit, perfect for
rental income or easily integrated back into the main
dwelling by reopening the staircase.
Upstairs, you'll find another generously sized 5½ unit,
partially updated in 2016, complete with a expansive
private patio. This property has been meticulously
maintained by the same family since its construction,
reflecting true pride of ownership. Explore the potential
to convert this property into a triplex (pending city
verification and approval) or enjoy the flexibility of the
current setup.
Inclusions: light fixtures, blinds and curtains on the main floor (7133), dishwasher in 7133
Exclusions : Tenant's belongings
| BUILDING | |
|---|---|
| Type | Duplex |
| Style | Semi-detached |
| Dimensions | 0x0 |
| Lot Size | 210.7 MC |
| EXPENSES | |
|---|---|
| Municipal Taxes (2025) | $ 4305 / year |
| School taxes (2024) | $ 532 / year |
|
ROOM DETAILS |
|||
|---|---|---|---|
| Room | Dimensions | Level | Flooring |
| Living room | 16.4 x 14.9 P | Basement | Floating floor |
| Living room | 9 x 16.6 P | Ground Floor | Wood |
| Living room | 12.1 x 16.1 P | 2nd Floor | Wood |
| Dining room | 10.5 x 8.6 P | Ground Floor | Ceramic tiles |
| Kitchen | 10.5 x 10 P | Basement | Floating floor |
| Dining room | 9.2 x 6.8 P | 2nd Floor | Ceramic tiles |
| Kitchen | 9.2 x 13.5 P | 2nd Floor | Ceramic tiles |
| Bedroom | 9.5 x 11 P | Basement | Floating floor |
| Kitchen | 9.3 x 12.4 P | Ground Floor | Ceramic tiles |
| Primary bedroom | 10.6 x 16.1 P | 2nd Floor | Wood |
| Primary bedroom | 10.6 x 15.7 P | Ground Floor | Wood |
| Bathroom | 5.7 x 9.9 P | Basement | Ceramic tiles |
| Bedroom | 9.5 x 14.4 P | 2nd Floor | Wood |
| Bedroom | 9 x 14.9 P | Ground Floor | Wood |
| Bedroom | 8 x 10.7 P | Ground Floor | Wood |
| Bedroom | 7.8 x 10.9 P | 2nd Floor | Wood |
| Bathroom | 9 x 7.2 P | Ground Floor | Ceramic tiles |
| Bathroom | 7.5 x 7.11 P | 2nd Floor | Ceramic tiles |
|
CHARACTERISTICS |
|
|---|---|
| Driveway | Asphalt |
| Roofing | Asphalt and gravel |
| Garage | Attached, Fitted, Single width |
| Proximity | Bicycle path, Cegep, Daycare centre, Elementary school, High school, Highway, Hospital, Park - green area, Public transport, University |
| Heating system | Electric baseboard units, Hot water |
| Heating energy | Electricity |
| Parking | Garage |
| Sewage system | Municipal sewer |
| Water supply | Municipality |
| Landscaping | Patio |
| Foundation | Poured concrete |
| Windows | PVC |
| Zoning | Residential |