7020 Rue Allard, Montréal (LaSalle), QC H8N0C5 $1,998/M
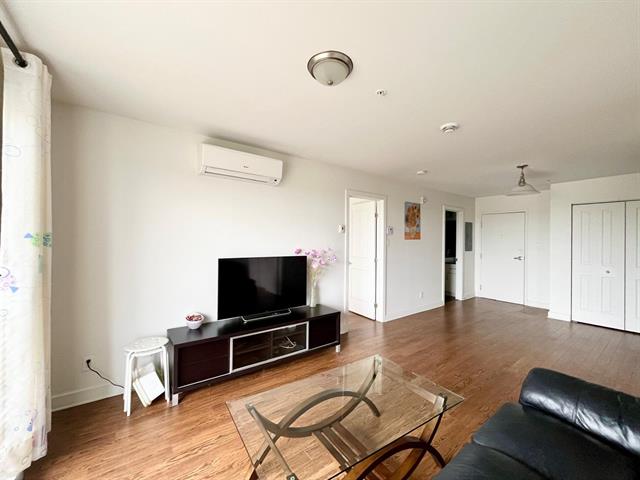
Living room
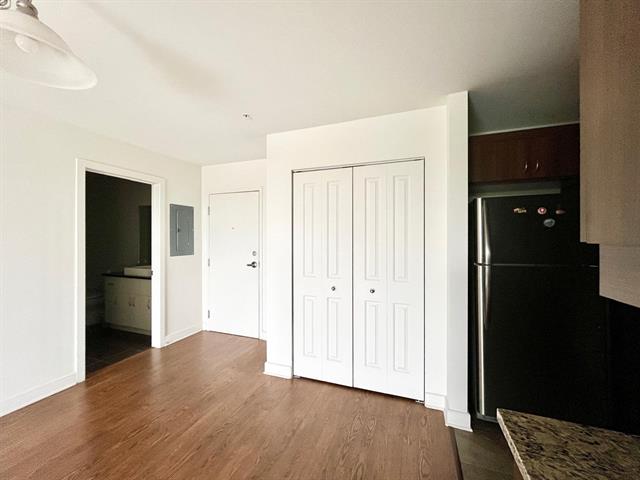
Other
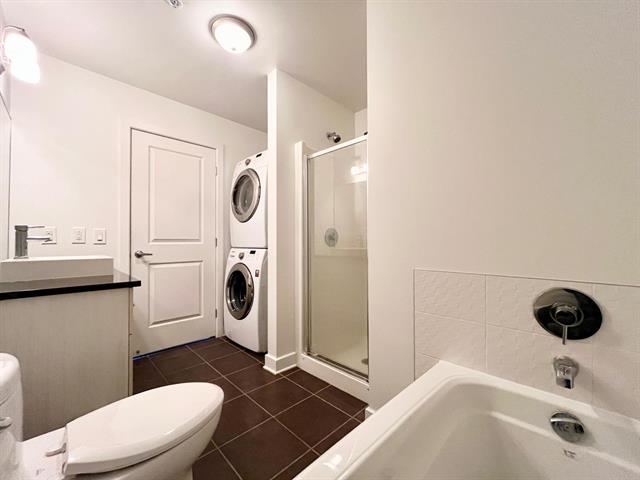
Bathroom
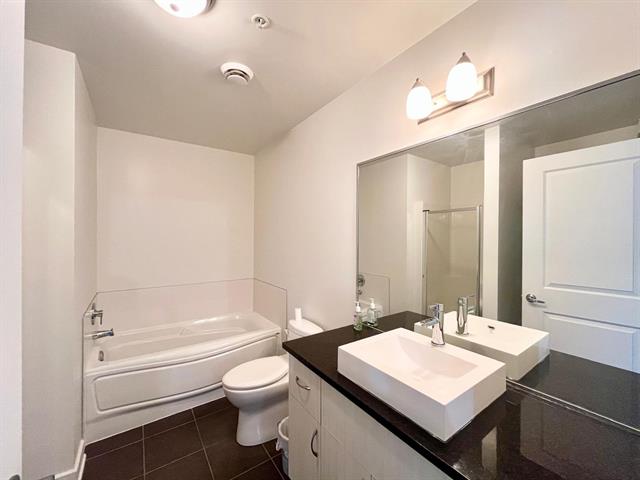
Bathroom
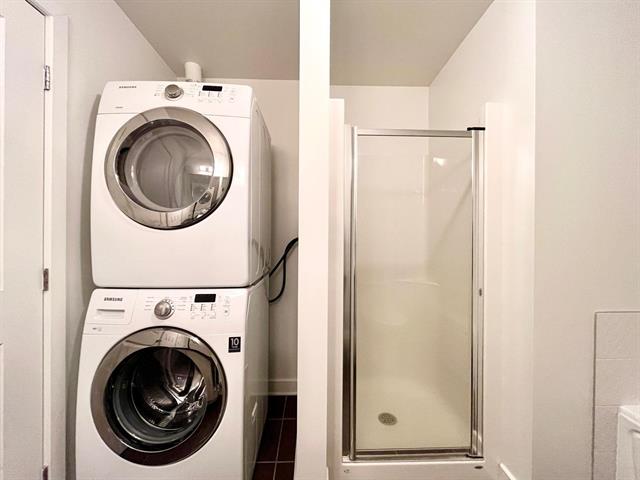
Bathroom
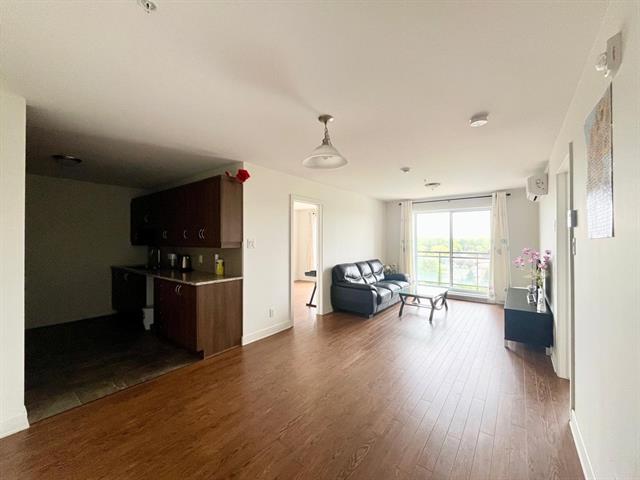
Living room
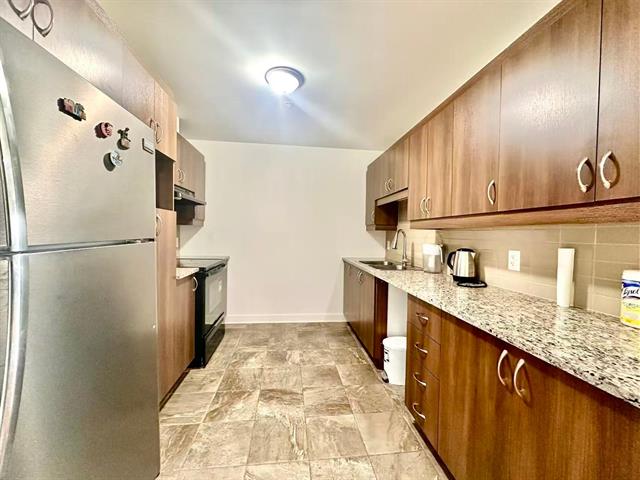
Kitchen
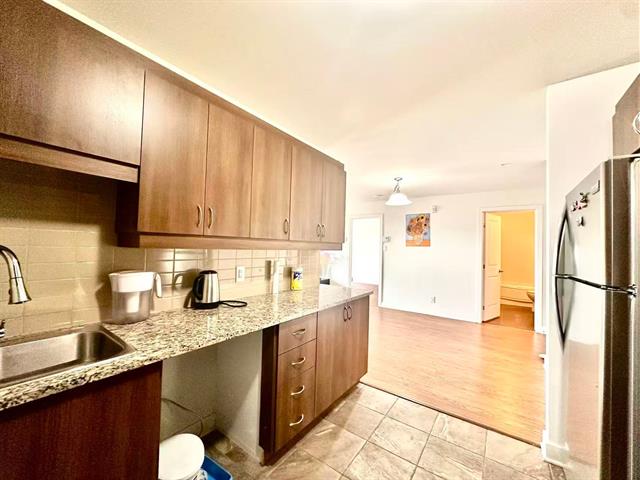
Kitchen
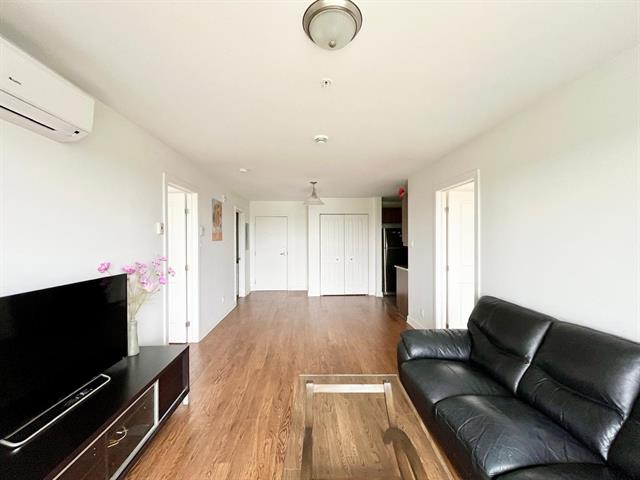
Living room
|
|
Description
Welcome to OPUS condo 7020 rue Allard LASALLE. Located on the 5th floor with two bedrooms and one bathroom. Fully furnished. Step away from metro Angrignon. Available now
Inside the Condo
*Two generously sized bedrooms, each with double closets
*A spacious living area
*Wall-mounted air conditioner.
*A large private balcony
*Optional Indoor parking with 100 dollars additional per
month
Lifestyle & Amenities
*Heated indoor pool, sauna, and spa
*Fully equipped fitness center
*Community room for gatherings and celebrations
*Visitor parking and bicycle storage
*Two elevators for added convenience
*Hot water included in condo fees
The Location
Step outside and everything is at your fingertips:
*Across from Angrignon Metro and Park
*A short walk to Carrefour Angrignon for shopping, dining,
and daily essentials
*Steps from bike paths, schools, daycare.
*Quick access to major highways and the Champlain Bridge,
making downtown minutes away
*Two generously sized bedrooms, each with double closets
*A spacious living area
*Wall-mounted air conditioner.
*A large private balcony
*Optional Indoor parking with 100 dollars additional per
month
Lifestyle & Amenities
*Heated indoor pool, sauna, and spa
*Fully equipped fitness center
*Community room for gatherings and celebrations
*Visitor parking and bicycle storage
*Two elevators for added convenience
*Hot water included in condo fees
The Location
Step outside and everything is at your fingertips:
*Across from Angrignon Metro and Park
*A short walk to Carrefour Angrignon for shopping, dining,
and daily essentials
*Steps from bike paths, schools, daycare.
*Quick access to major highways and the Champlain Bridge,
making downtown minutes away
Inclusions: All appliances. furniture on the pictures.
Exclusions : Hydro, wifi
| BUILDING | |
|---|---|
| Type | Apartment |
| Style | Detached |
| Dimensions | 0x0 |
| Lot Size | 0 |
| EXPENSES | |
|---|---|
| N/A |
|
ROOM DETAILS |
|||
|---|---|---|---|
| Room | Dimensions | Level | Flooring |
| Hallway | 6 x 5 P | AU | |
| Kitchen | 10.2 x 8.4 P | AU | |
| Dining room | 11 x 10.6 P | AU | |
| Living room | 11 x 10.6 P | AU | |
| Bathroom | 10.3 x 6 P | AU | |
| Laundry room | 3.3 x 3.2 P | AU | |
| Primary bedroom | 16.7 x 10.0 P | AU | |
| Bedroom | 13.5 x 10.0 P | AU | |
|
CHARACTERISTICS |
|
|---|---|
| Proximity | Cegep, Cross-country skiing, Daycare centre, Elementary school, High school, Highway, Hospital, Park - green area, Public transport |
| Heating system | Electric baseboard units |
| Heating energy | Electricity |
| Garage | Fitted, Single width |
| Equipment available | Furnished |
| Parking | Garage |
| Sewage system | Municipal sewer |
| Water supply | Municipality |
| Restrictions/Permissions | No pets allowed, Short-term rentals not allowed, Smoking not allowed |
| Zoning | Residential |