7011 Av. Lionnaise, Montréal (Anjou), QC H1J2J6 $1,750/M
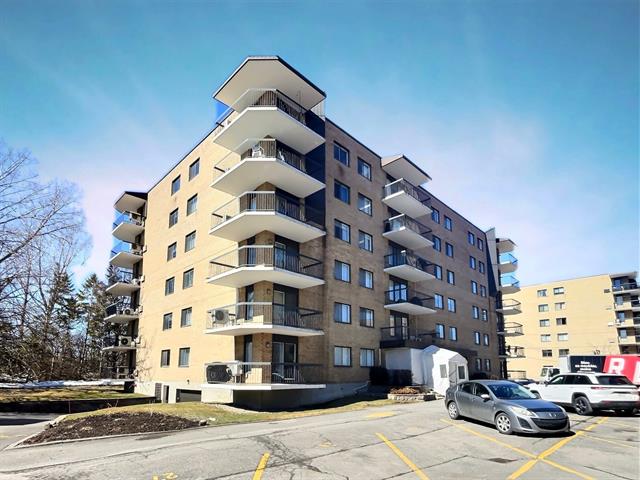
Exterior
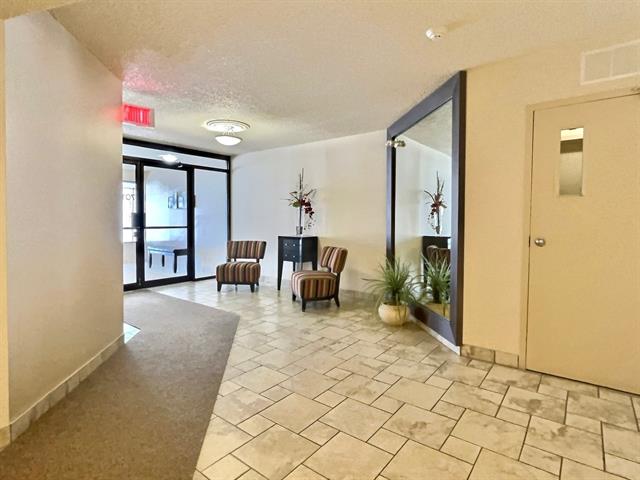
Exterior entrance
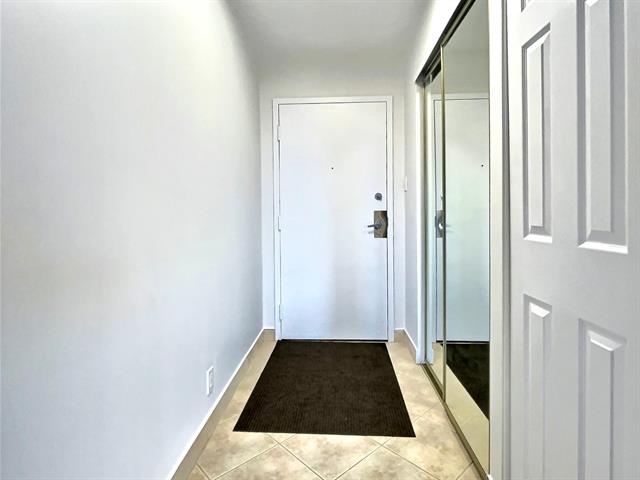
Hallway
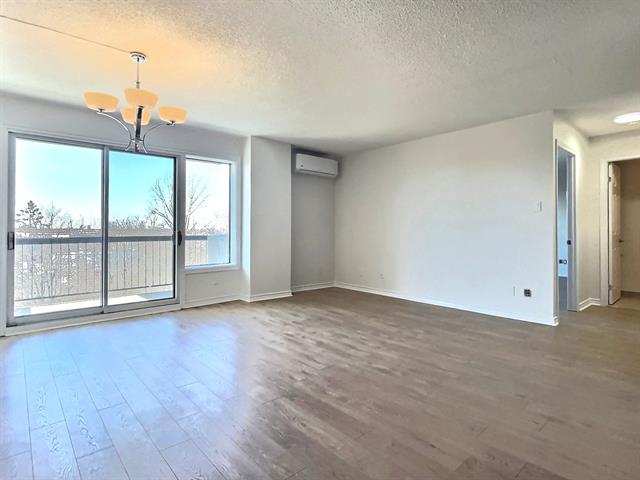
Living room
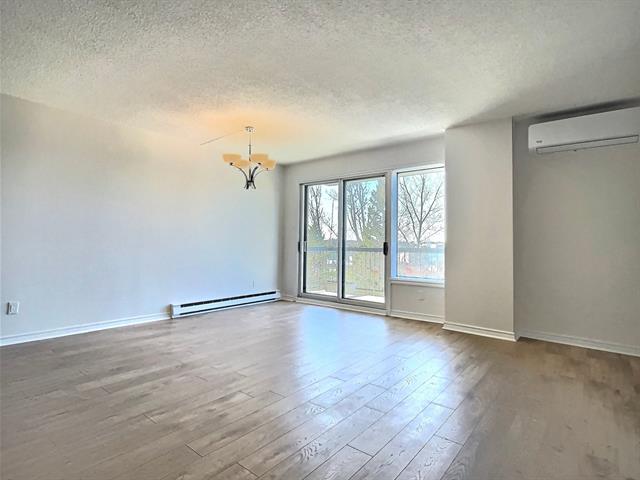
Living room

Kitchen
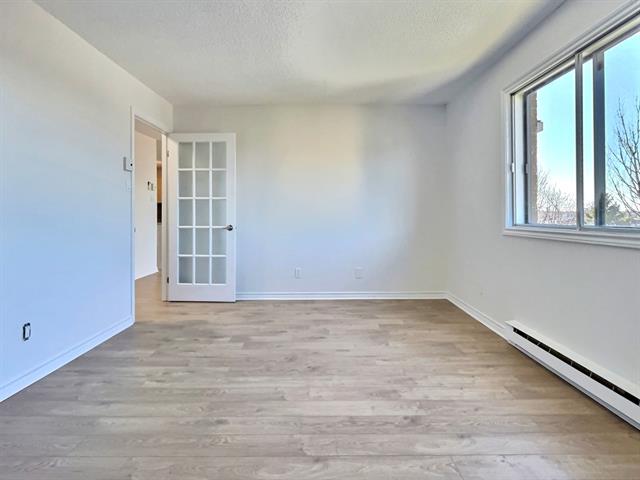
Primary bedroom
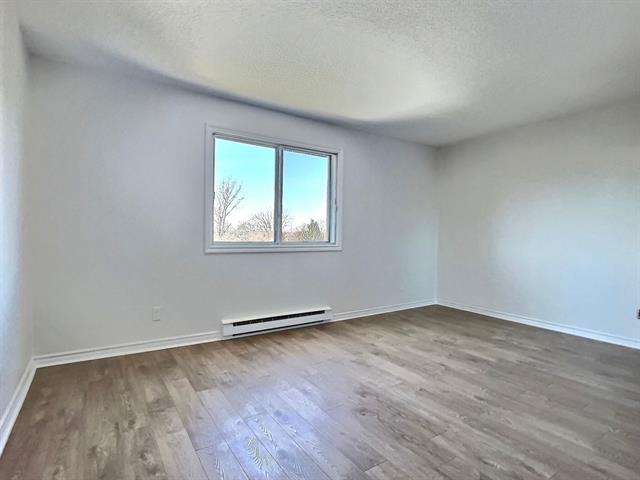
Primary bedroom
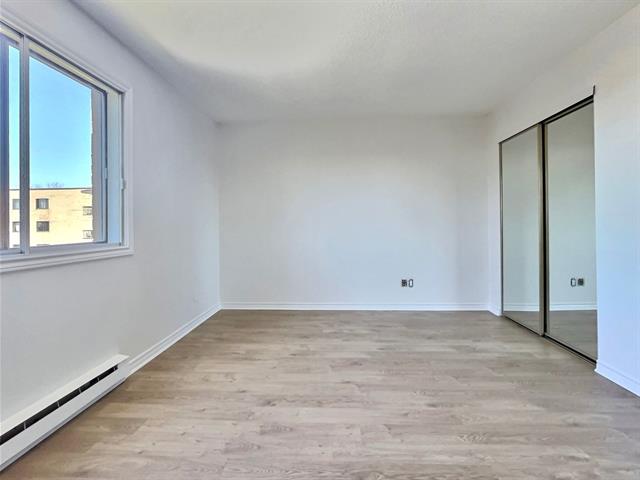
Primary bedroom
|
|
Description
Beautiful upper-level condo of nearly 750 sq. ft. with open-concept living, featuring panoramic views. Appliances included (Fridge, stove, washer, dryer) as well as air conditioning. The spacious bedroom includes space for a home office. The bathroom offers a convenient laundry nook. Enjoy a large private balcony, two storage spaces (one inside, one in the basement), and an indoor parking spot. Ideally located near multiple bus lines for an easy commute. Schedule a visit today! Available Immediately!
-No animals
-Non smoking (tobacco and cannabis)
-No air bnb or sub leasing
-The tenant must provide proof of valid renters insurance
before signing the lease.
-All offers to lease must be accompanied by a complete
rental background screening and include: Credit
verification, criminal record, work confirmation, and
verification of tenants file at the TAL (at the tenants
expense)
Notice: The listing broker represents the landlord and does
not represent or protect the tenant's interests. The broker
ensures fair treatment by objectively communicating
relevant information about the transaction but does not act
on behalf of the tenant. Prospective tenants are advised
that they may be represented by a real estate professional
of their choice. However, the listing broker may draft and
present a lease offer for an unrepresented tenant upon
request. No fees or compensation will be required from the
tenant by the listing broker.
-Non smoking (tobacco and cannabis)
-No air bnb or sub leasing
-The tenant must provide proof of valid renters insurance
before signing the lease.
-All offers to lease must be accompanied by a complete
rental background screening and include: Credit
verification, criminal record, work confirmation, and
verification of tenants file at the TAL (at the tenants
expense)
Notice: The listing broker represents the landlord and does
not represent or protect the tenant's interests. The broker
ensures fair treatment by objectively communicating
relevant information about the transaction but does not act
on behalf of the tenant. Prospective tenants are advised
that they may be represented by a real estate professional
of their choice. However, the listing broker may draft and
present a lease offer for an unrepresented tenant upon
request. No fees or compensation will be required from the
tenant by the listing broker.
Inclusions: Fridge, stove, washer, dryer, wall mounted AC, 1 garage parking, storage space
Exclusions : electricity, heating, hot water, tenant insurance
| BUILDING | |
|---|---|
| Type | Apartment |
| Style | Detached |
| Dimensions | 0x0 |
| Lot Size | 0 |
| EXPENSES | |
|---|---|
| N/A |
|
ROOM DETAILS |
|||
|---|---|---|---|
| Room | Dimensions | Level | Flooring |
| Hallway | 7.11 x 3.11 P | AU | Ceramic tiles |
| Living room | 15.4 x 8.8 P | AU | Wood |
| Kitchen | 13.1 x 7.2 P | AU | Ceramic tiles |
| Dining room | 15.5 x 7.11 P | AU | Wood |
| Bathroom | 10.4 x 8.4 P | AU | Ceramic tiles |
| Primary bedroom | 16 x 11.3 P | AU | Wood |
| Storage | 5.11 x 5.3 P | AU | Linoleum |
|
CHARACTERISTICS |
|
|---|---|
| Driveway | Asphalt |
| Proximity | Bicycle path, Daycare centre, Highway, Park - green area, Public transport |
| Heating system | Electric baseboard units |
| Heating energy | Electricity |
| Easy access | Elevator |
| Equipment available | Entry phone, Partially furnished, Private balcony |
| Parking | Garage |
| Sewage system | Municipal sewer |
| Water supply | Municipality |
| Restrictions/Permissions | No pets allowed, Short-term rentals not allowed, Smoking not allowed |
| Zoning | Residential |