7000 Rue Allard, Montréal (LaSalle), QC H8N1Y7 $2,000/M
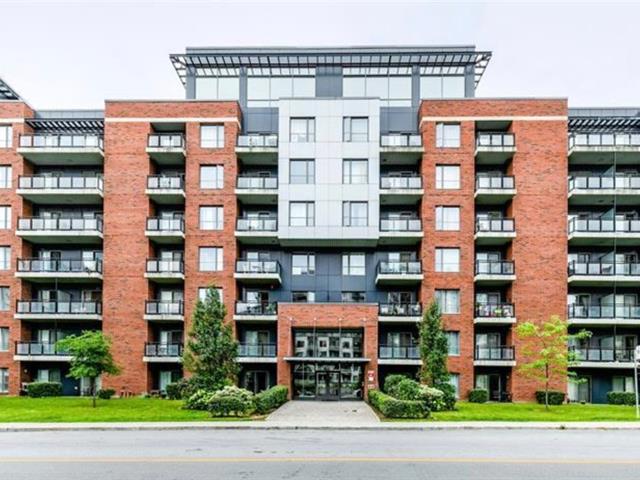
Frontage
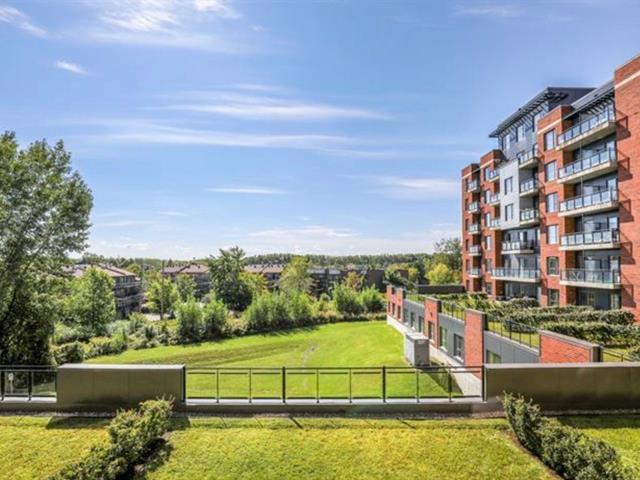
View

Living room
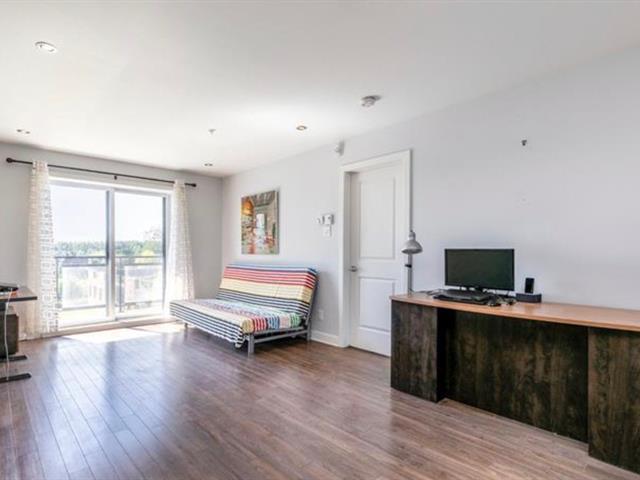
Living room
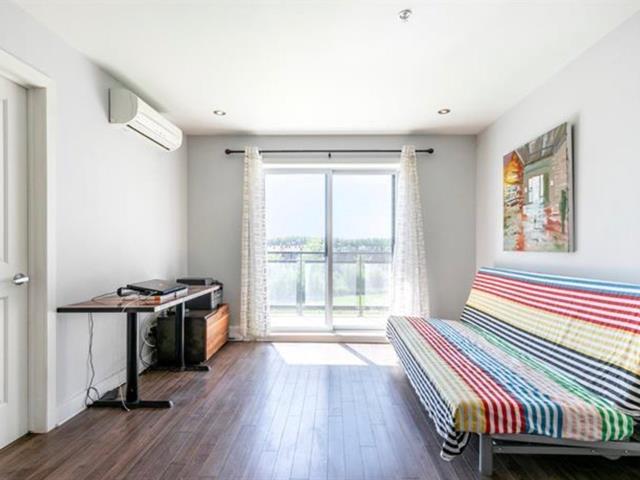
Living room
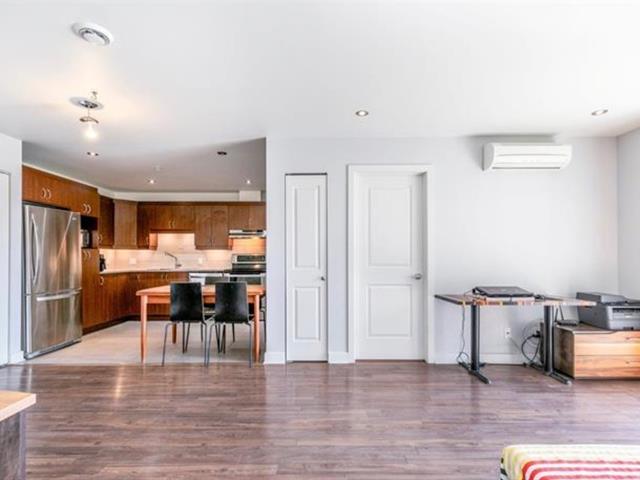
Living room
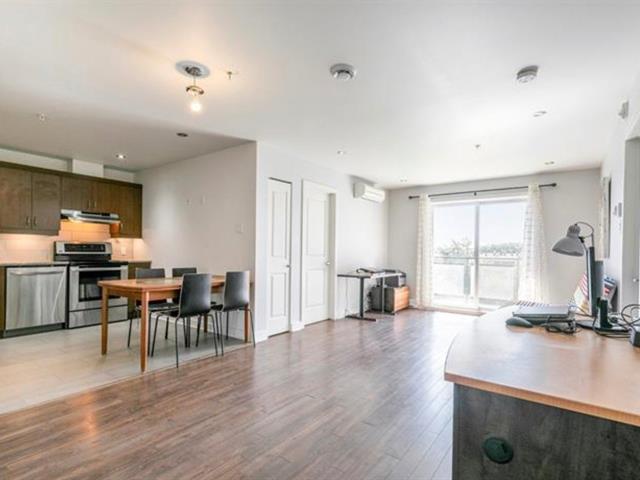
Living room
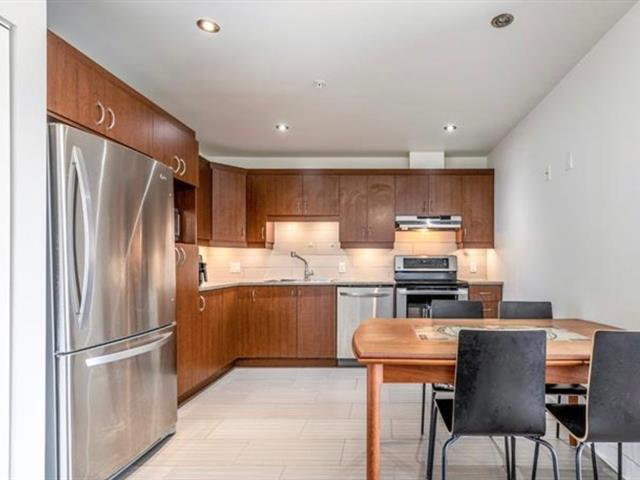
Kitchen
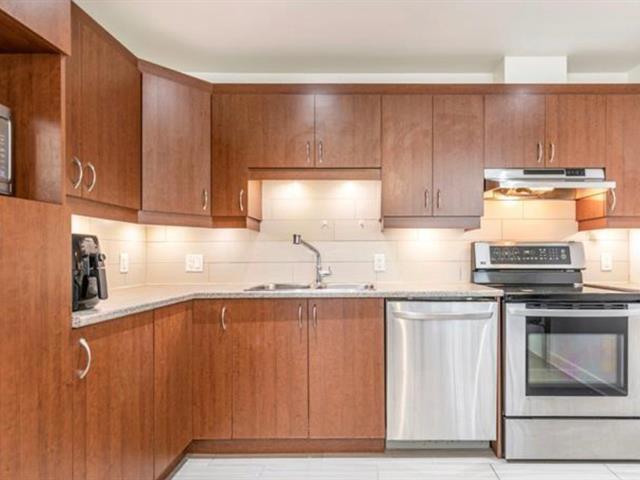
Kitchen
|
|
Description
AAA LOCATION! This condo is located on the 3rd floor with a panoramic view facing the south side and having the sun splash through 3 big patio doors throughout the day. All appliances and furnitures included, wall-mounted AC, interior parking and storage. Walk distance to Angrignon park, metro, shopping mall.
AAA LOCATION! This condo is located on the 3rd floor with a
panoramic view facing the south side and having the sun
splash through 3 big patio doors throughout the day. All
appliances and furnitures included, wall-mounted AC,
interior parking and storage. Walk distance to Angrignon
park, metro, shopping mall.
panoramic view facing the south side and having the sun
splash through 3 big patio doors throughout the day. All
appliances and furnitures included, wall-mounted AC,
interior parking and storage. Walk distance to Angrignon
park, metro, shopping mall.
Inclusions: all the appliances, washer and dryer, one dining table and four chairs in the kitchen, two study tables, one sofa bed in the living room, two beds in the two bathrooms
Exclusions : rental insurance, electricity, heating, internet, moving cost if any
| BUILDING | |
|---|---|
| Type | Apartment |
| Style | Detached |
| Dimensions | 0x0 |
| Lot Size | 0 |
| EXPENSES | |
|---|---|
| Co-ownership fees | $ 1 / year |
| Other taxes | $ 0 / year |
| Water taxes | $ 0 / year |
| Municipal Taxes | $ 0 / year |
| School taxes | $ 0 / year |
| Utilities taxes | $ 0 / year |
|
ROOM DETAILS |
|||
|---|---|---|---|
| Room | Dimensions | Level | Flooring |
| Kitchen | 10.0 x 13.6 P | 3rd Floor | Ceramic tiles |
| Dining room | 13.0 x 11.6 P | 3rd Floor | Floating floor |
| Living room | 13.0 x 12.6 P | 3rd Floor | Floating floor |
| Primary bedroom | 13.0 x 10.0 P | 3rd Floor | Floating floor |
| Bedroom | 9.6 x 9.6 P | 3rd Floor | Floating floor |
| Bathroom | 10.0 x 8.6 P | 3rd Floor | Ceramic tiles |
|
CHARACTERISTICS |
|
|---|---|
| Proximity | Bicycle path, Cegep, Daycare centre, Elementary school, High school, Highway, Hospital, Park - green area, Public transport, Réseau Express Métropolitain (REM), University |
| Heating system | Electric baseboard units |
| Parking | Garage |
| View | Mountain |
| Sewage system | Municipal sewer |
| Water supply | Municipality |
| Zoning | Residential |