6955 Av. Stuart, Montréal (Villeray, QC H3N2P9 $759,000
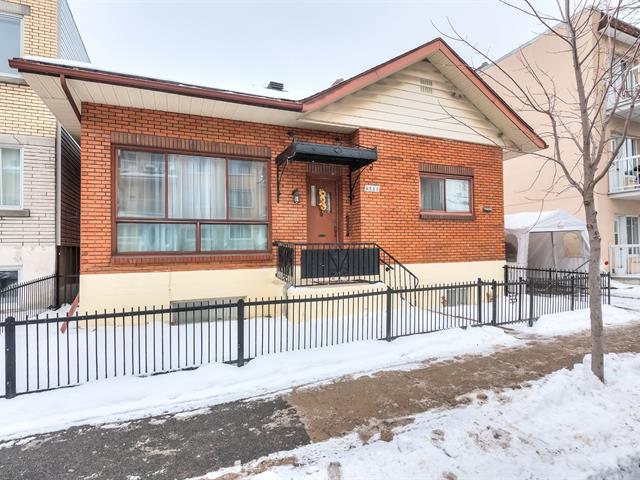
Frontage
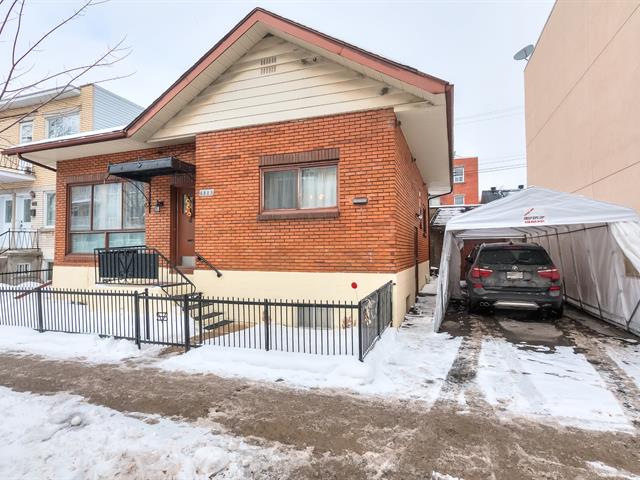
Frontage
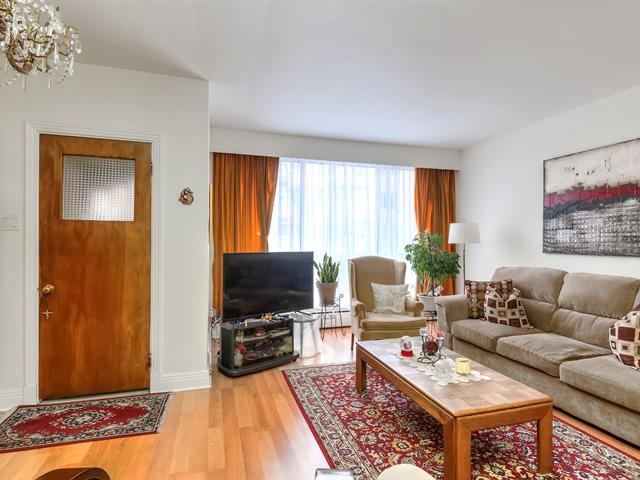
Living room
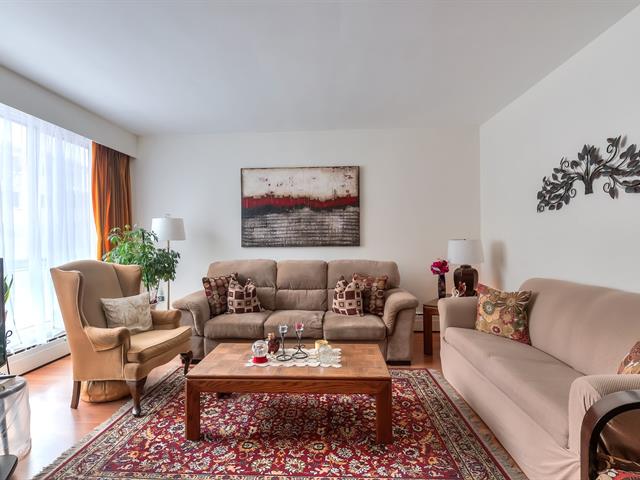
Living room
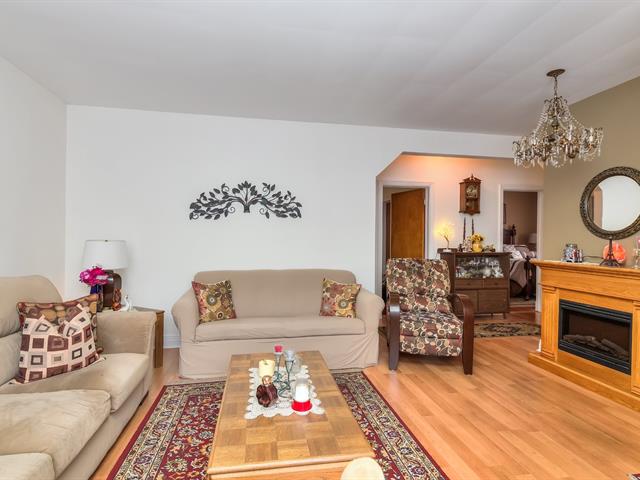
Living room
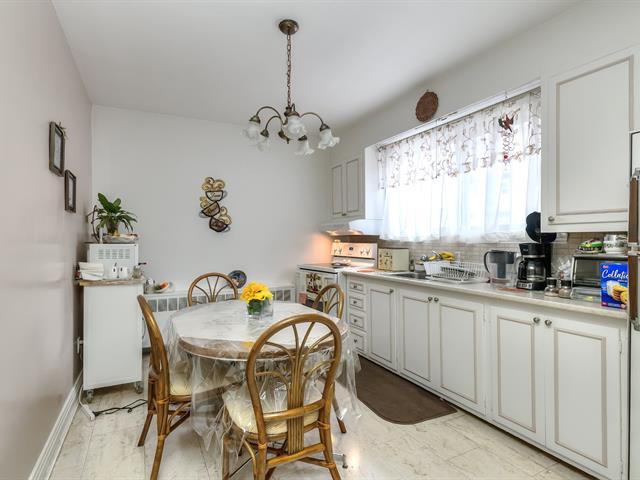
Kitchen
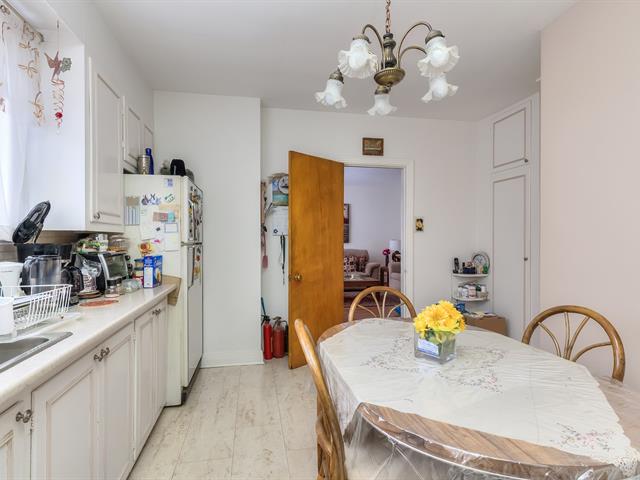
Kitchen
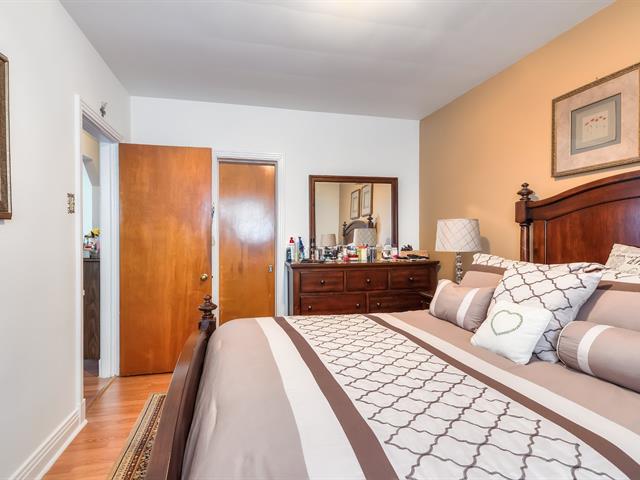
Primary bedroom
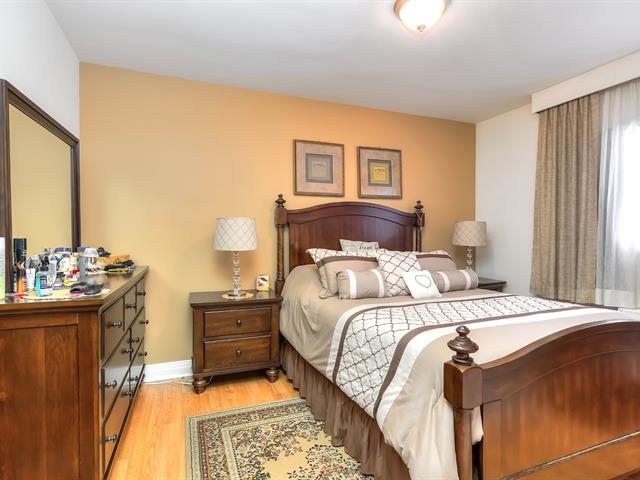
Primary bedroom
|
|
Sold
Description
Well maintained property in a prime location. Two minute walk to Acadie metro,close to all amenities including hospitals, clinics, both public and private schools, shopping centers etc. This property has the unique possibility of having a large family have two separate living quarters. The main floor has anice size kitchen, large living room, and 3 bedrooms and washroom. The cosy basement has a laboratory kitchen with a large storage room, large living room,nice size bedroom and washroom. The property also has a garage and a driveway for 2 vehicles and a good size backyard. An opportunity not to be missed!!!!
Inclusions: All fixtures except chandelier in living room
Exclusions : N/A
| BUILDING | |
|---|---|
| Type | Bungalow |
| Style | Detached |
| Dimensions | 30x33 P |
| Lot Size | 3534 PC |
| EXPENSES | |
|---|---|
| Municipal Taxes (2025) | $ 4978 / year |
| School taxes (2025) | $ 616 / year |
|
ROOM DETAILS |
|||
|---|---|---|---|
| Room | Dimensions | Level | Flooring |
| Kitchen | 9.11 x 14.5 P | Ground Floor | Linoleum |
| Living room | 16.6 x 15.4 P | Ground Floor | Flexible floor coverings |
| Bedroom | 9.9 x 13.3 P | Ground Floor | Flexible floor coverings |
| Bathroom | 5.5 x 8.8 P | Ground Floor | Ceramic tiles |
| Bedroom | 10.3 x 6.11 P | Ground Floor | Flexible floor coverings |
| Bedroom | 13.3 x 8.2 P | Ground Floor | Flexible floor coverings |
| Kitchen | 13.2 x 5.5 P | Basement | Wood |
| Living room | 17.1 x 12 P | Basement | Wood |
| Bedroom | 9.5 x 12.3 P | Basement | Wood |
| Bathroom | 6.6 x 6.1 P | Basement | Ceramic tiles |
|
CHARACTERISTICS |
|
|---|---|
| Driveway | Asphalt |
| Proximity | Daycare centre, Elementary school, High school, Highway, Hospital, Public transport |
| Garage | Detached |
| Heating energy | Electricity |
| Basement | Finished basement |
| Parking | Garage, Outdoor |
| Heating system | Hot water |
| Sewage system | Municipal sewer |
| Water supply | Municipality |
| Zoning | Residential |
| Cupboard | Wood |