6943 Rue Birnam, Montréal (Villeray, QC H3N2S8 $2,500/M
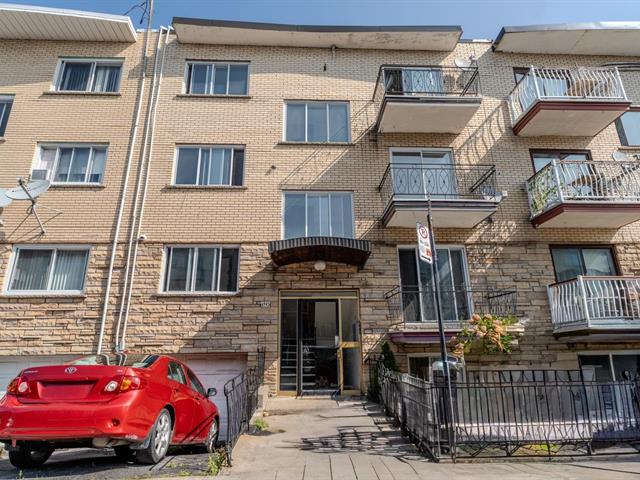
Frontage
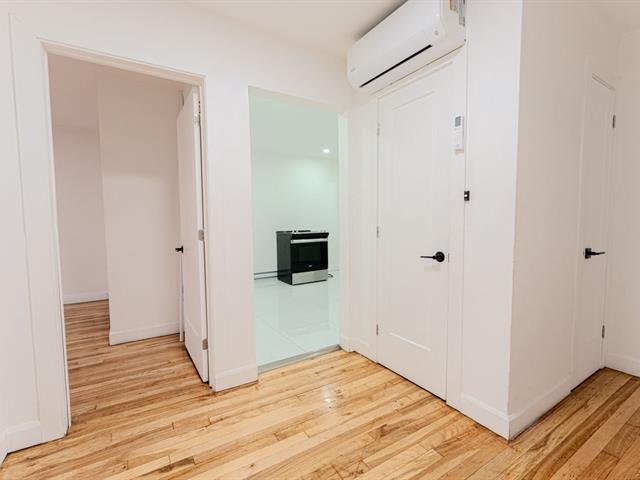
Hallway
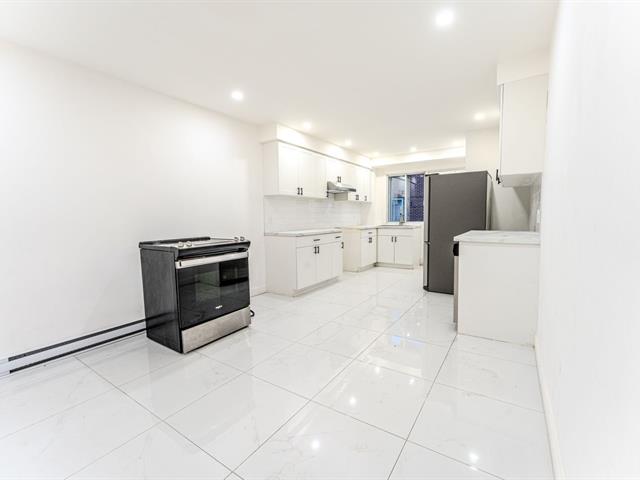
Kitchen
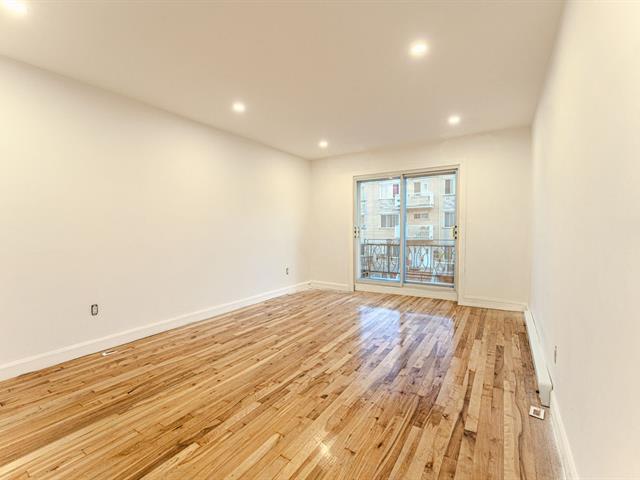
Living room
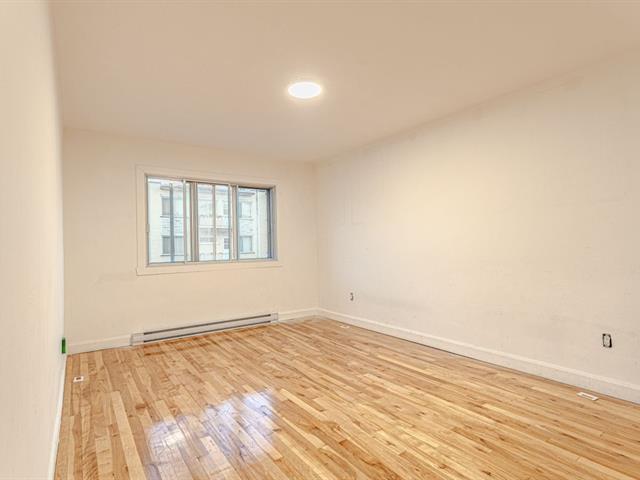
Primary bedroom
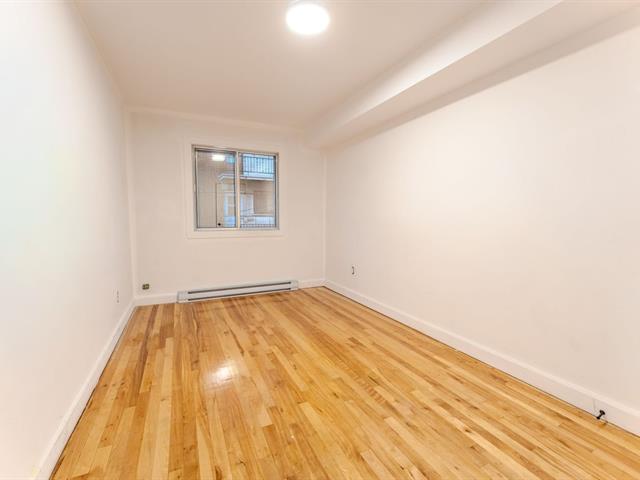
Bedroom
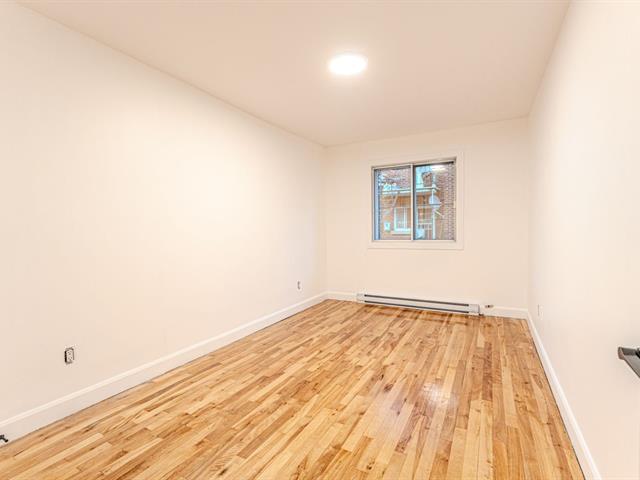
Bedroom
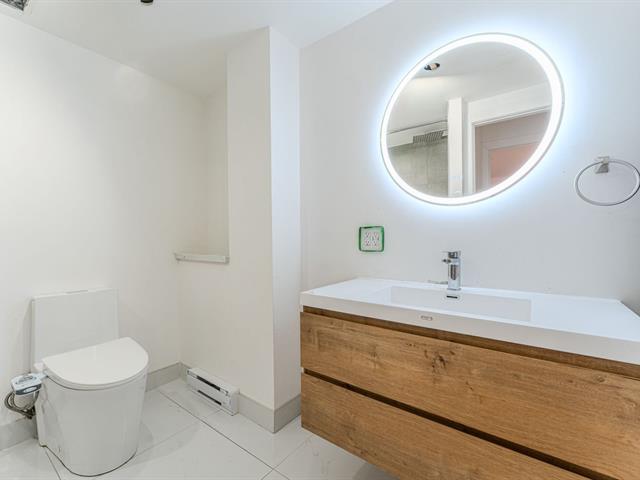
Bathroom
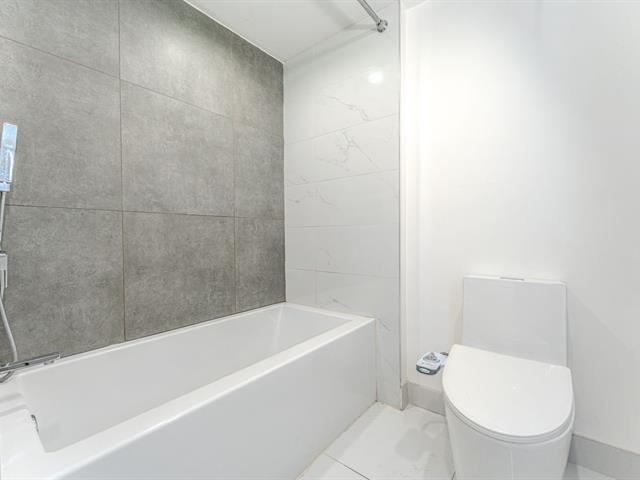
Bathroom
|
|
Description
Located within walking distance of Acadie metro station, public transportation, and the Université de Montréal. *The lease may be renewed starting in July for a standard term of 12 months.
Located in the heart of Parc-Extension, this unit benefits
from a prime location just steps from Acadie metro station,
offering quick access to downtown and university campuses
such as the Université de Montréal, HEC, and Polytechnique.
The neighborhood offers vibrant urban living with its
cafés, restaurants, grocery stores, and local shops, while
being close to essential services such as Jean-Talon
Hospital. Major highways, including Highway 15 and 40, are
easily accessible, and several green spaces like Jarry Park
complete this convenient and pleasant living environment.
from a prime location just steps from Acadie metro station,
offering quick access to downtown and university campuses
such as the Université de Montréal, HEC, and Polytechnique.
The neighborhood offers vibrant urban living with its
cafés, restaurants, grocery stores, and local shops, while
being close to essential services such as Jean-Talon
Hospital. Major highways, including Highway 15 and 40, are
easily accessible, and several green spaces like Jarry Park
complete this convenient and pleasant living environment.
Inclusions: Stove, fridge, washing machine, dryer, dishwasher, AC Unit and heat pump, and any other appliances in the unit. Structural maintenance (roof, plumbing, exterior walls), front snow removal, maintenance of lawn, maintenance of hallway, windows, and common areas.
Exclusions : Heating, Electricity, Wi-Fi, snow removal for balcony, hot water usage.
| BUILDING | |
|---|---|
| Type | Apartment |
| Style | Semi-detached |
| Dimensions | 0x0 |
| Lot Size | 0 |
| EXPENSES | |
|---|---|
| N/A |
|
ROOM DETAILS |
|||
|---|---|---|---|
| Room | Dimensions | Level | Flooring |
| Kitchen | 22.0 x 11.6 P | 3rd Floor | Ceramic tiles |
| Living room | 23.6 x 10.7 P | 3rd Floor | Wood |
| Dining room | 12 x 8.9 P | 3rd Floor | Wood |
| Primary bedroom | 11.11 x 10.9 P | 3rd Floor | Wood |
| Bedroom | 10.9 x 9.9 P | 3rd Floor | Wood |
| Bedroom | 11 x 9.9 P | 3rd Floor | Wood |
| Bedroom | 9.6 x 7.6 P | 3rd Floor | Wood |
|
CHARACTERISTICS |
|
|---|---|
| Proximity | Cegep, Daycare centre, High school, Highway, Hospital, Park - green area, Public transport, University |
| Heating system | Electric baseboard units |
| Heating energy | Electricity |
| Water supply | Municipality |
| Zoning | Residential |