691 Av. Victoria, Westmount, QC H3Y2S2 $3,500,000
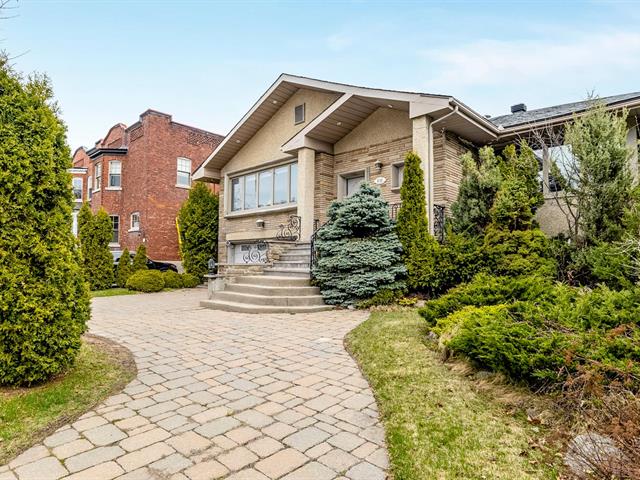
Frontage
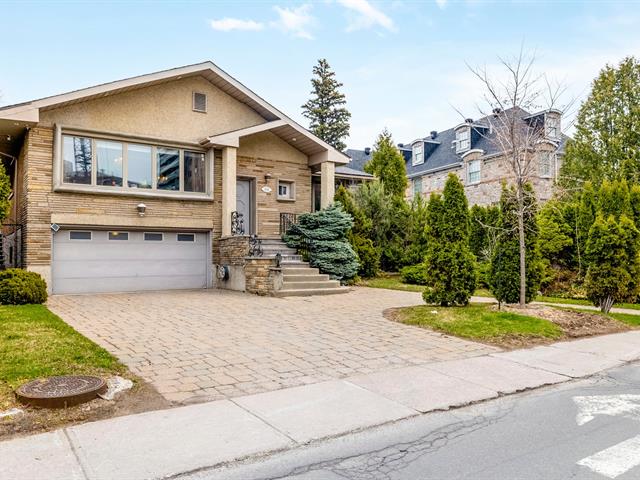
Frontage
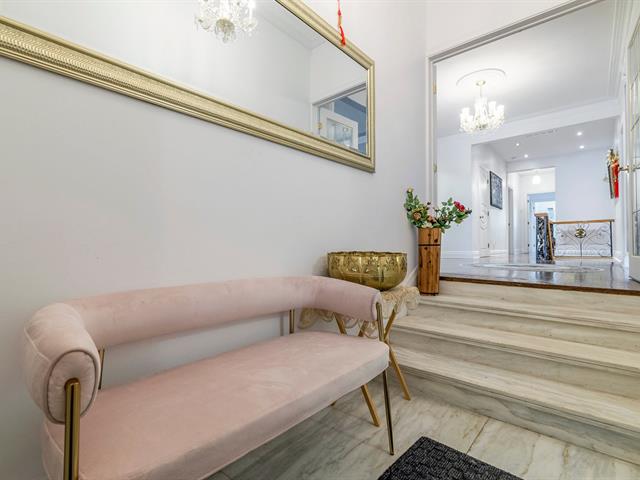
Hallway
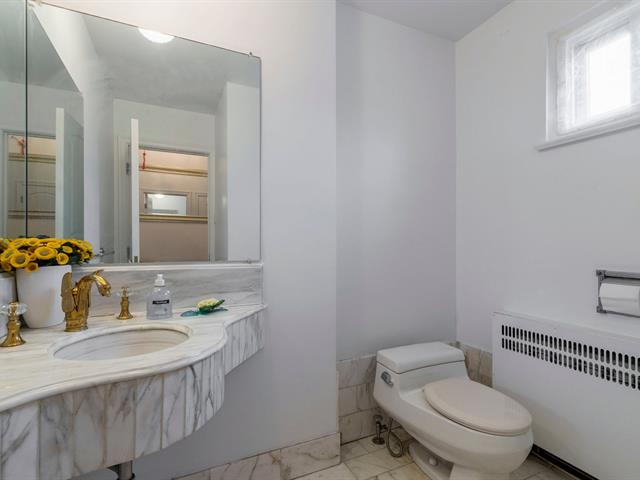
Washroom
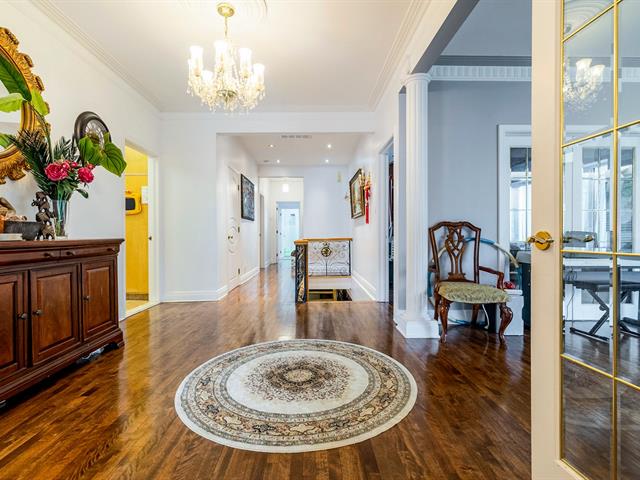
Living room
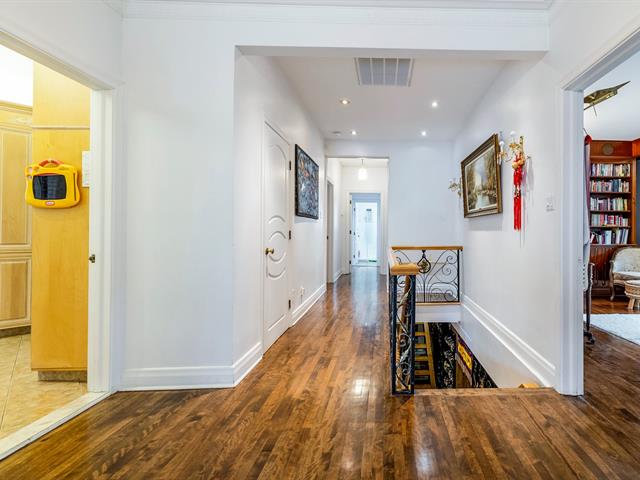
Living room
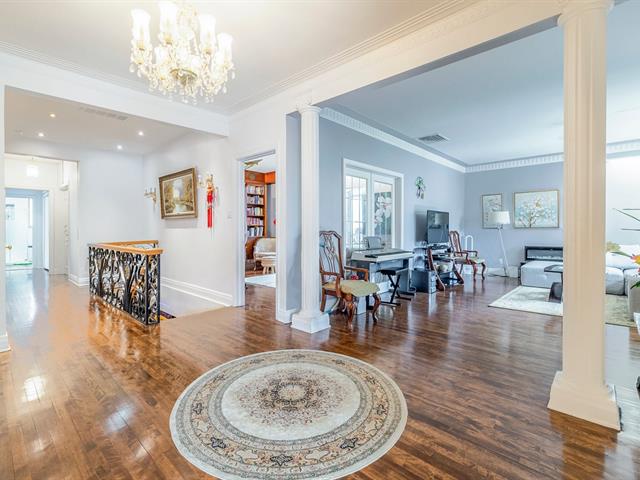
Living room
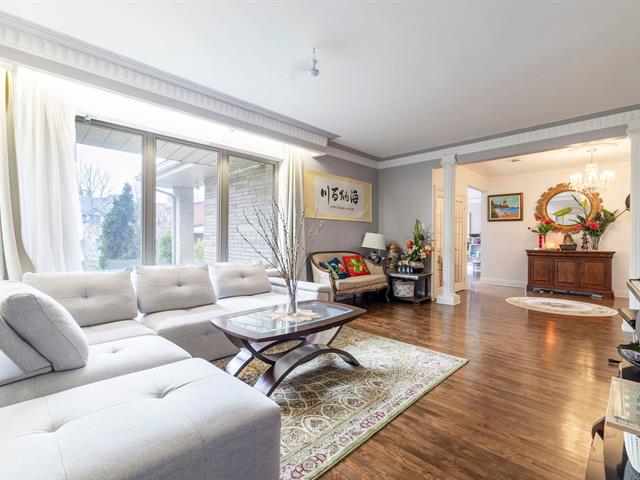
Living room
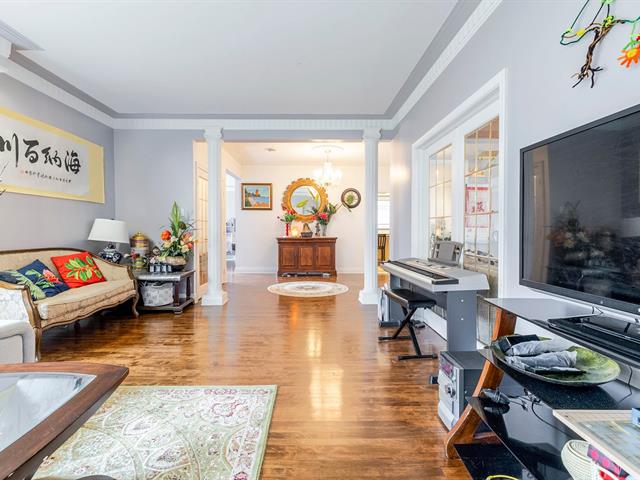
Living room
|
|
Description
Inclusions: All kitchen appliances, washer, dryer, alarm system, garage door opener,
Exclusions : N/A
| BUILDING | |
|---|---|
| Type | Bungalow |
| Style | Detached |
| Dimensions | 67x43 P |
| Lot Size | 653.1 MC |
| EXPENSES | |
|---|---|
| Energy cost | $ 4500 / year |
| Municipal Taxes (2025) | $ 17094 / year |
| School taxes (2025) | $ 2233 / year |
|
ROOM DETAILS |
|||
|---|---|---|---|
| Room | Dimensions | Level | Flooring |
| Hallway | 11.1 x 4.9 P | Ground Floor | Marble |
| Washroom | 7 x 6.8 P | Ground Floor | Marble |
| Dining room | 17.6 x 13.4 P | Ground Floor | Wood |
| Kitchen | 11.6 x 18.9 P | Ground Floor | Ceramic tiles |
| Home office | 15.9 x 11.4 P | Ground Floor | Wood |
| Living room | 13.4 x 20.1 P | Ground Floor | Wood |
| Primary bedroom | 16.9 x 12.8 P | Ground Floor | Wood |
| Bedroom | 11.8 x 15.5 P | Ground Floor | Wood |
| Bedroom | 15.1 x 10.8 P | Ground Floor | Wood |
| Bathroom | 8.5 x 5.8 P | Ground Floor | Marble |
| Bathroom | 10.2 x 8.9 P | Ground Floor | Marble |
| Solarium | 14.5 x 7.9 P | Ground Floor | Floating floor |
| Family room | 23.10 x 18.4 P | Basement | Floating floor |
| Home office | 10.8 x 13.4 P | Basement | Wood |
| Bedroom | 13 x 9 P | Basement | Wood |
| Bedroom | 13.4 x 11.9 P | Basement | Wood |
| Bathroom | 5.1 x 9.1 P | Basement | Ceramic tiles |
| Bathroom | 5.2 x 6.9 P | Basement | Ceramic tiles |
|
CHARACTERISTICS |
|
|---|---|
| Basement | 6 feet and over, Finished basement, Separate entrance |
| Heating energy | Bi-energy, Electricity, Natural gas, Other |
| Proximity | Bicycle path, Cegep, Elementary school, High school, Hospital, Park - green area, Public transport |
| Foundation | Concrete block, Poured concrete |
| Landscaping | Fenced |
| Garage | Fitted |
| Parking | Garage, Outdoor |
| Energy efficiency | Green home, Novoclimat certification, Solar energy |
| Sewage system | Municipal sewer |
| Water supply | Municipality |
| Zoning | Residential |